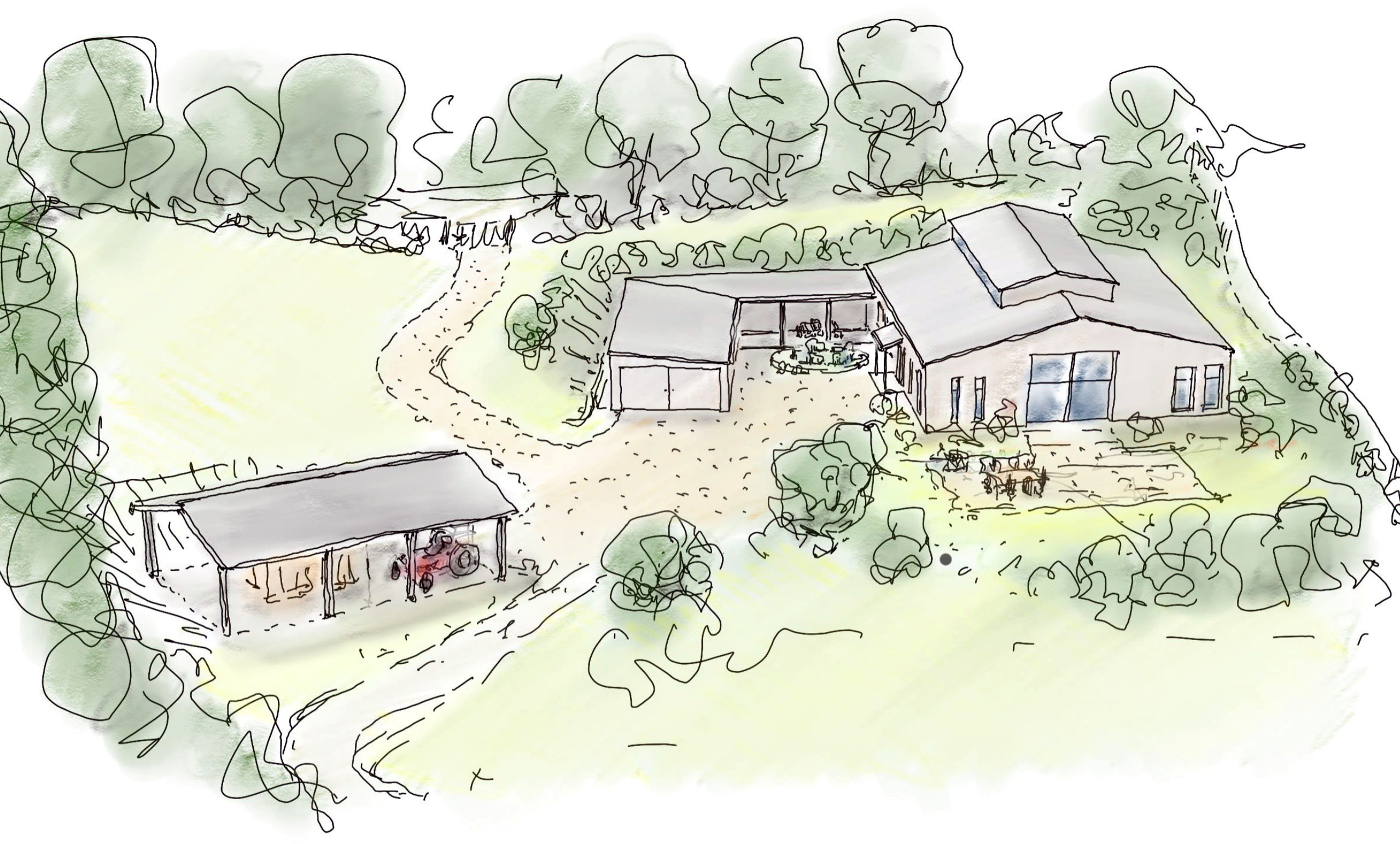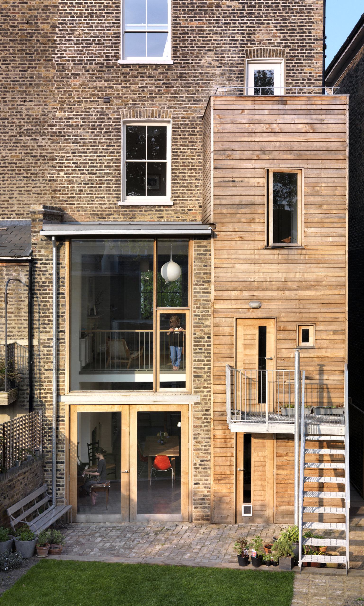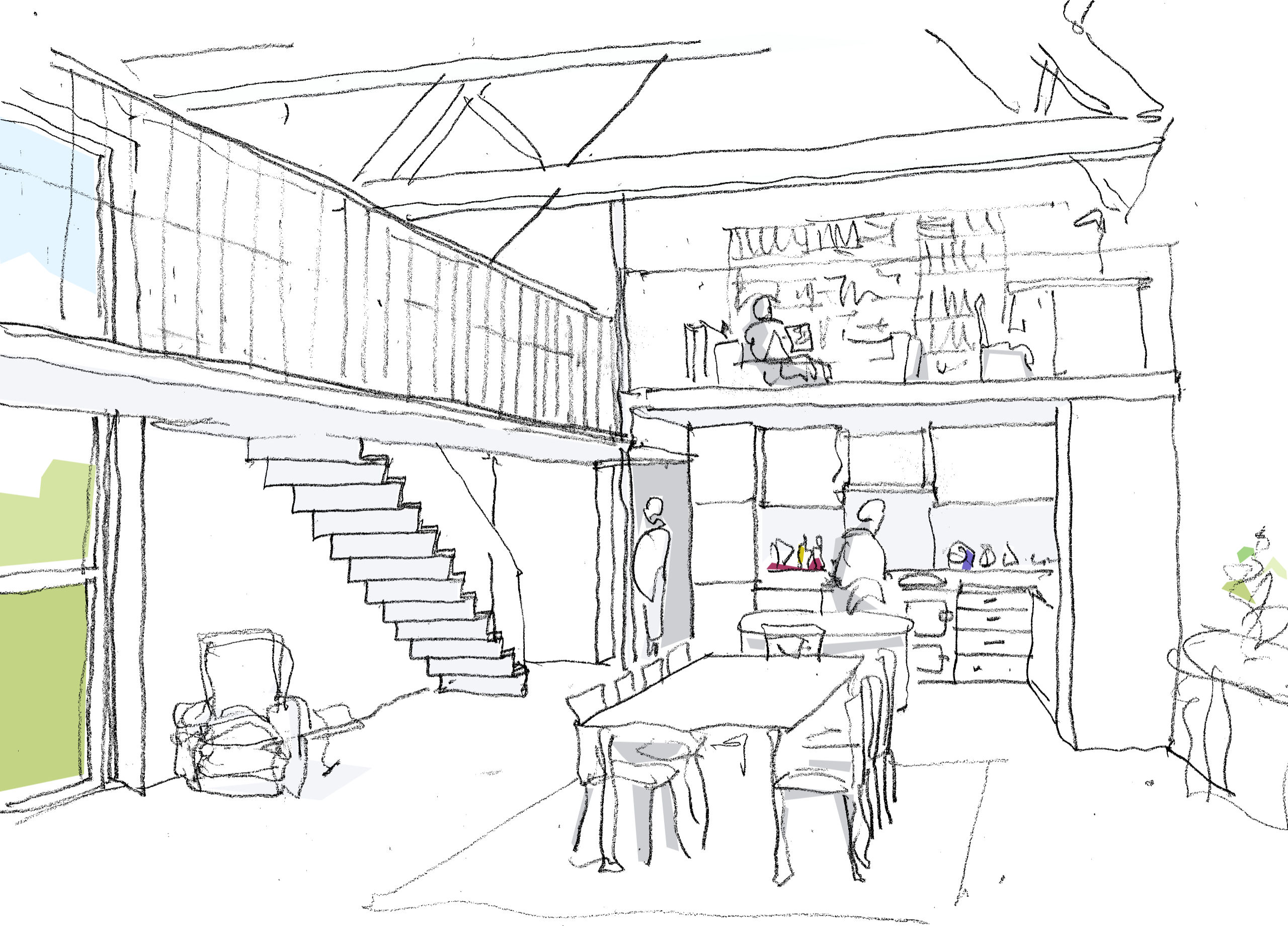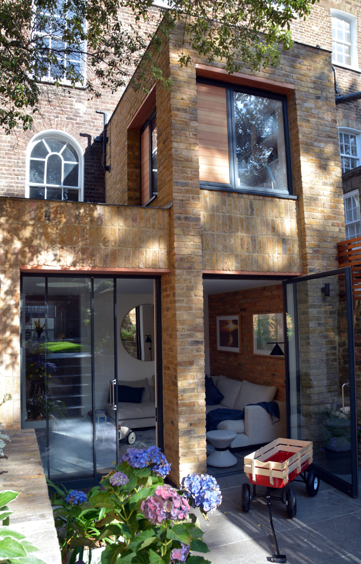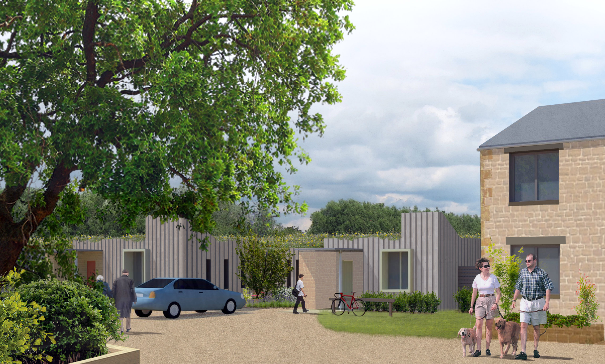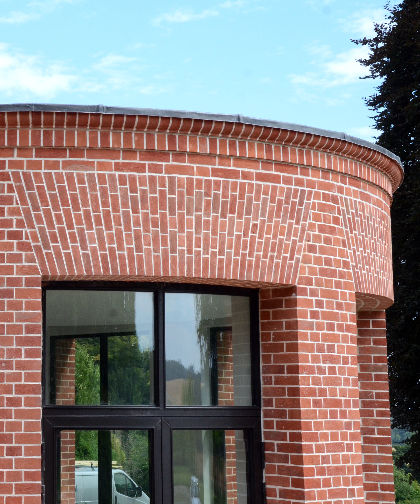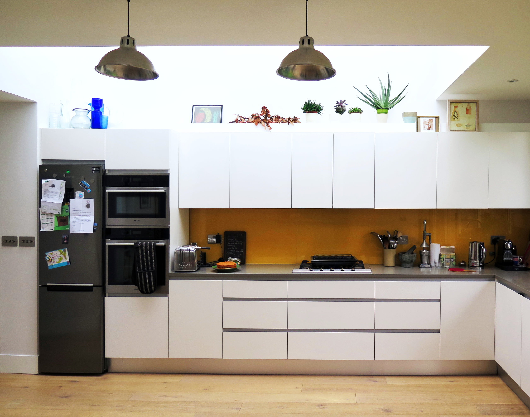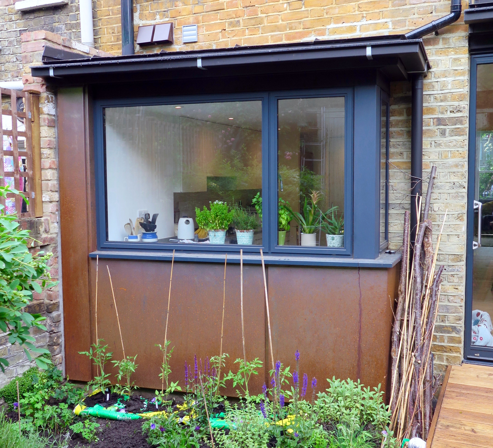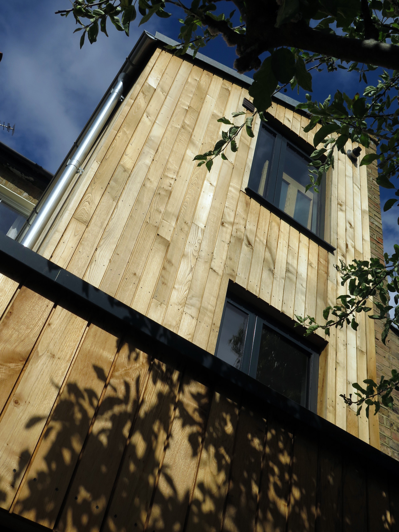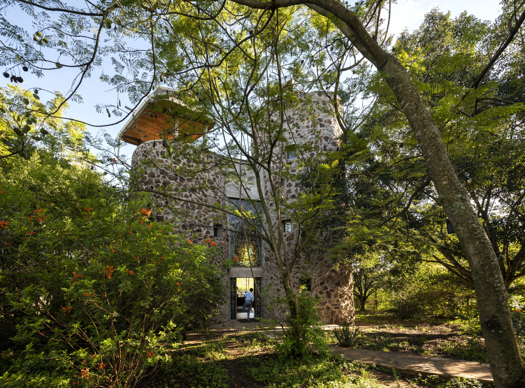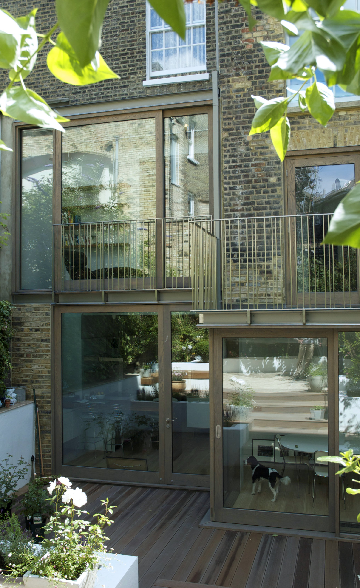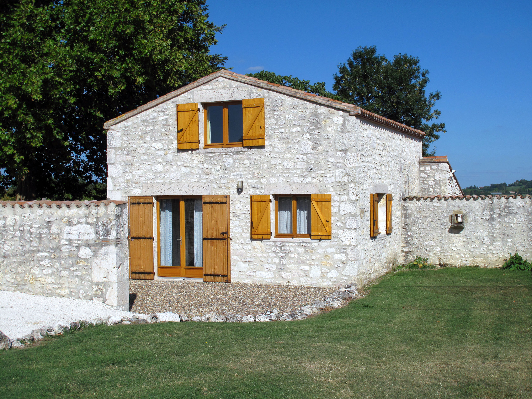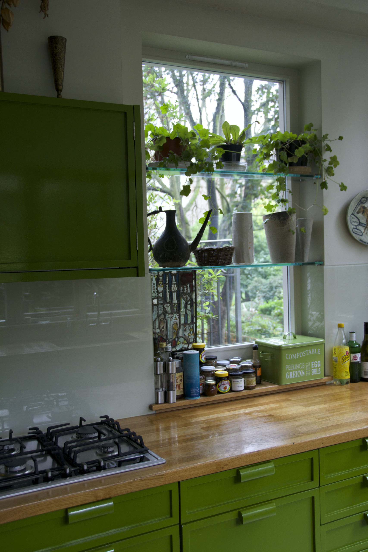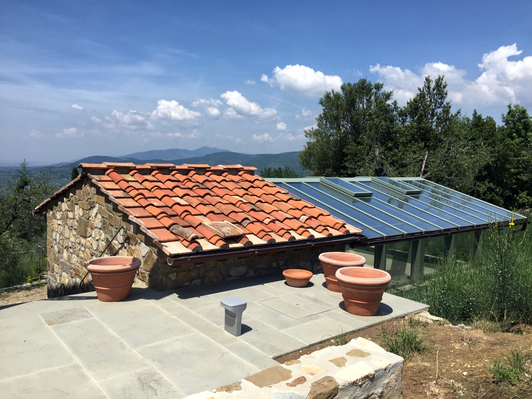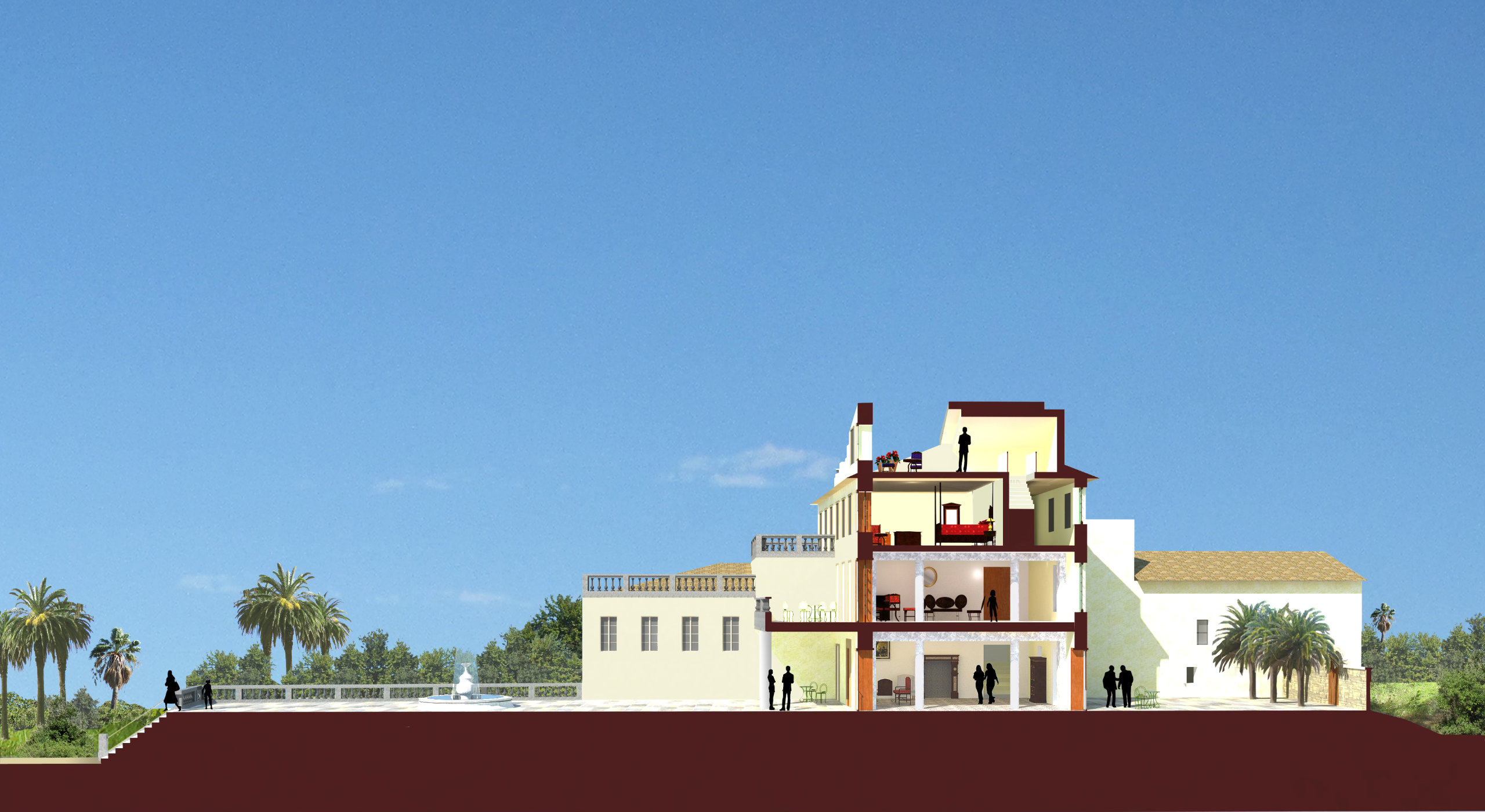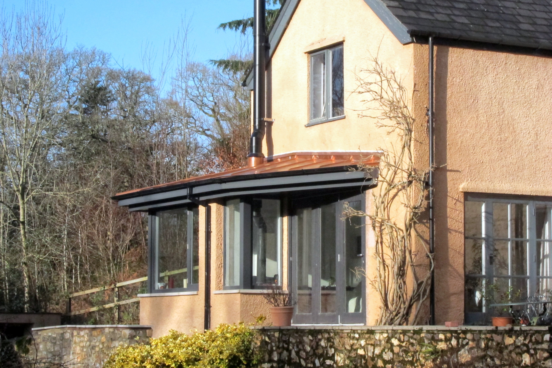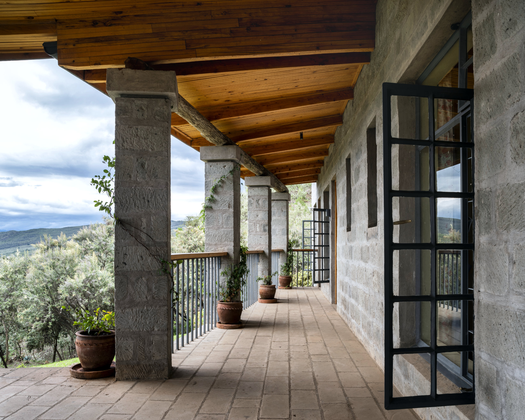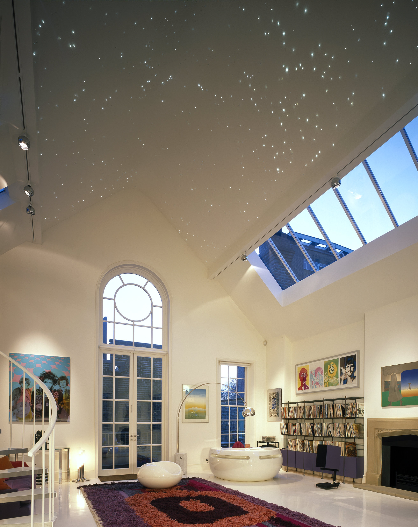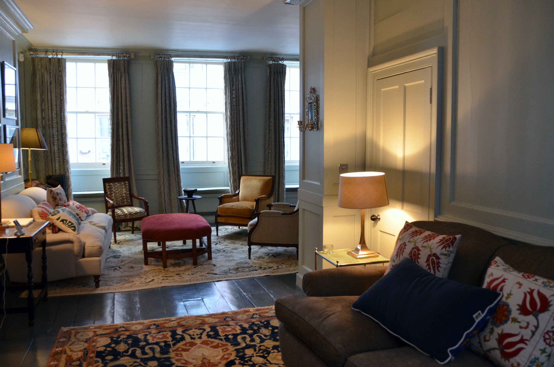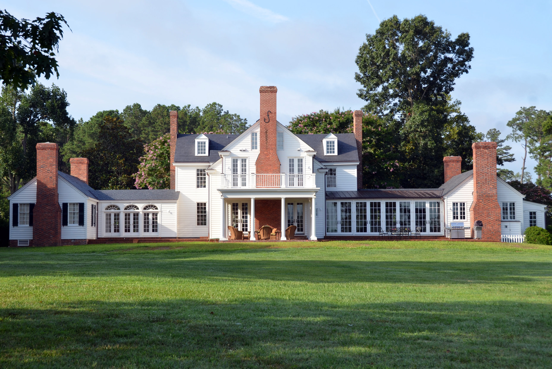Le Chateau du Bouchage
Le Chateau du Bouchage
Le Chateau du Bouchage
Cote d'Azur, France
Proposed restoration of the 15th century Chateau into a luxurious family home providing a large formal drawing room. A new south facing terrace and shaded verandah.
Proposed restoration of the 15th century Chateau into a luxurious family home providing a large formal drawing room. A new south facing terrace and shaded verandah.
Proposed restoration of the 15th century Chateau into a luxurious family home providing a large formal drawing room. A new south facing terrace and shaded verandah. The stable block is converted into an indoor pool with additional facilities such as sauna and gym. Proposed landscaping of the grounds captures the setting of this impressive house.
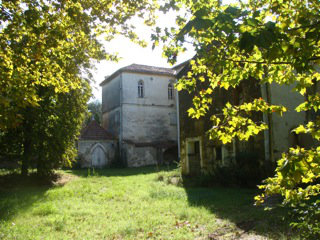
The stable block is converted into an indoor pool with additional facilities such as sauna and gym. Proposed landscaping of the grounds captures the setting of this impressive house.
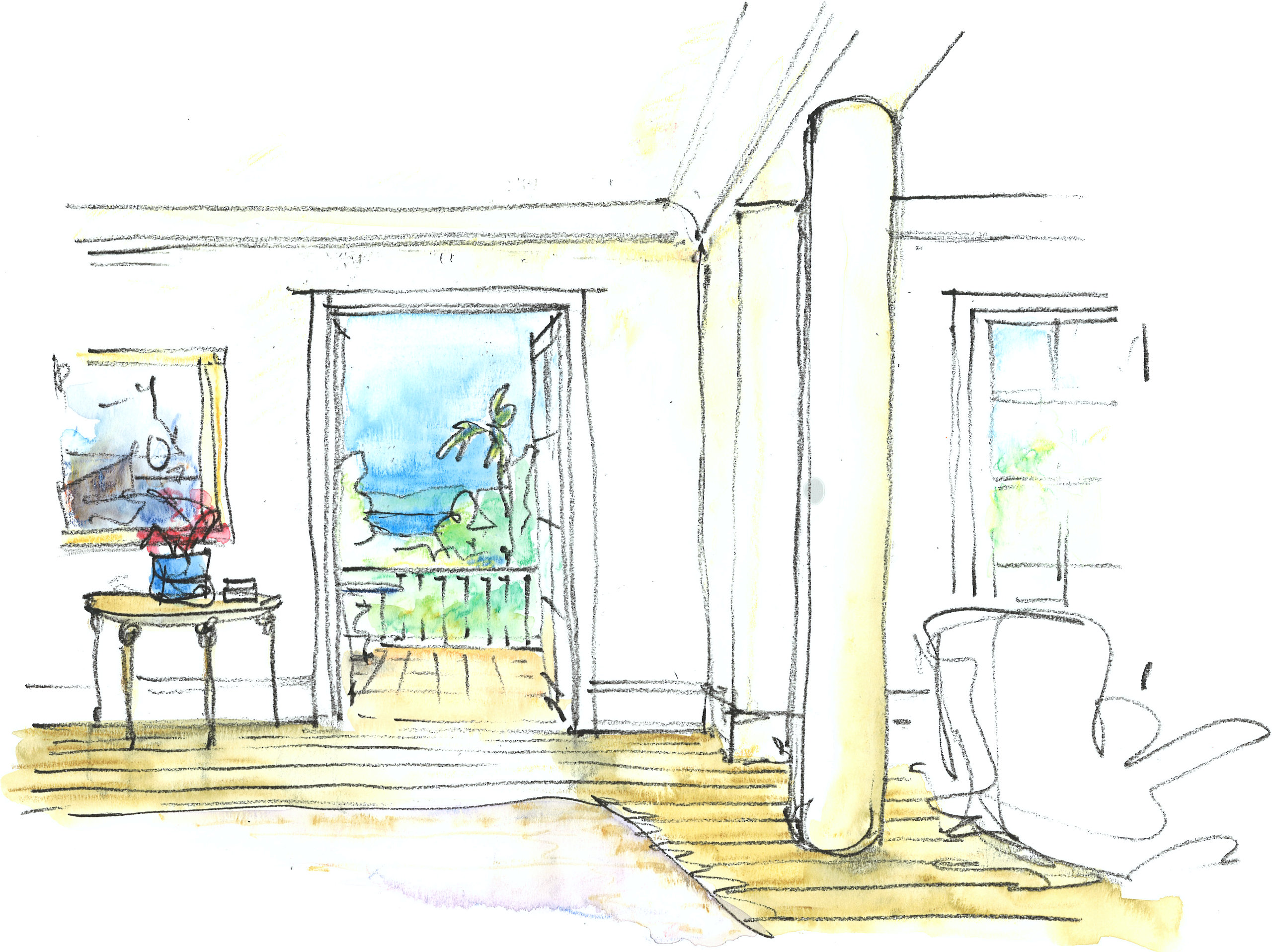
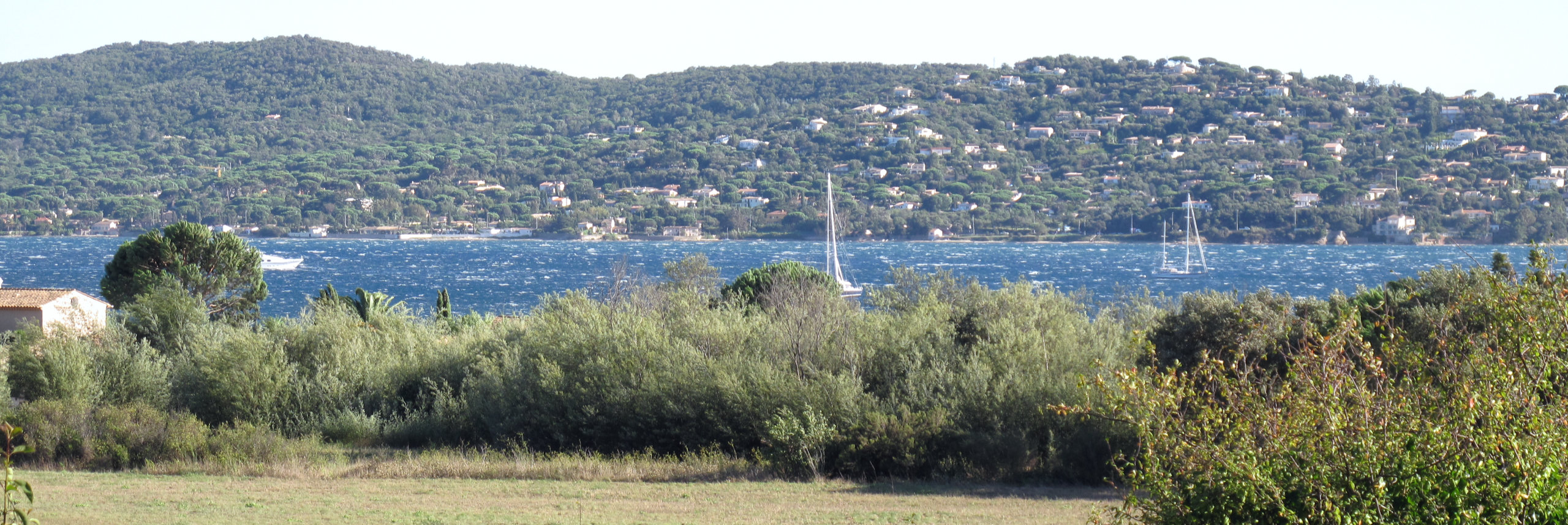
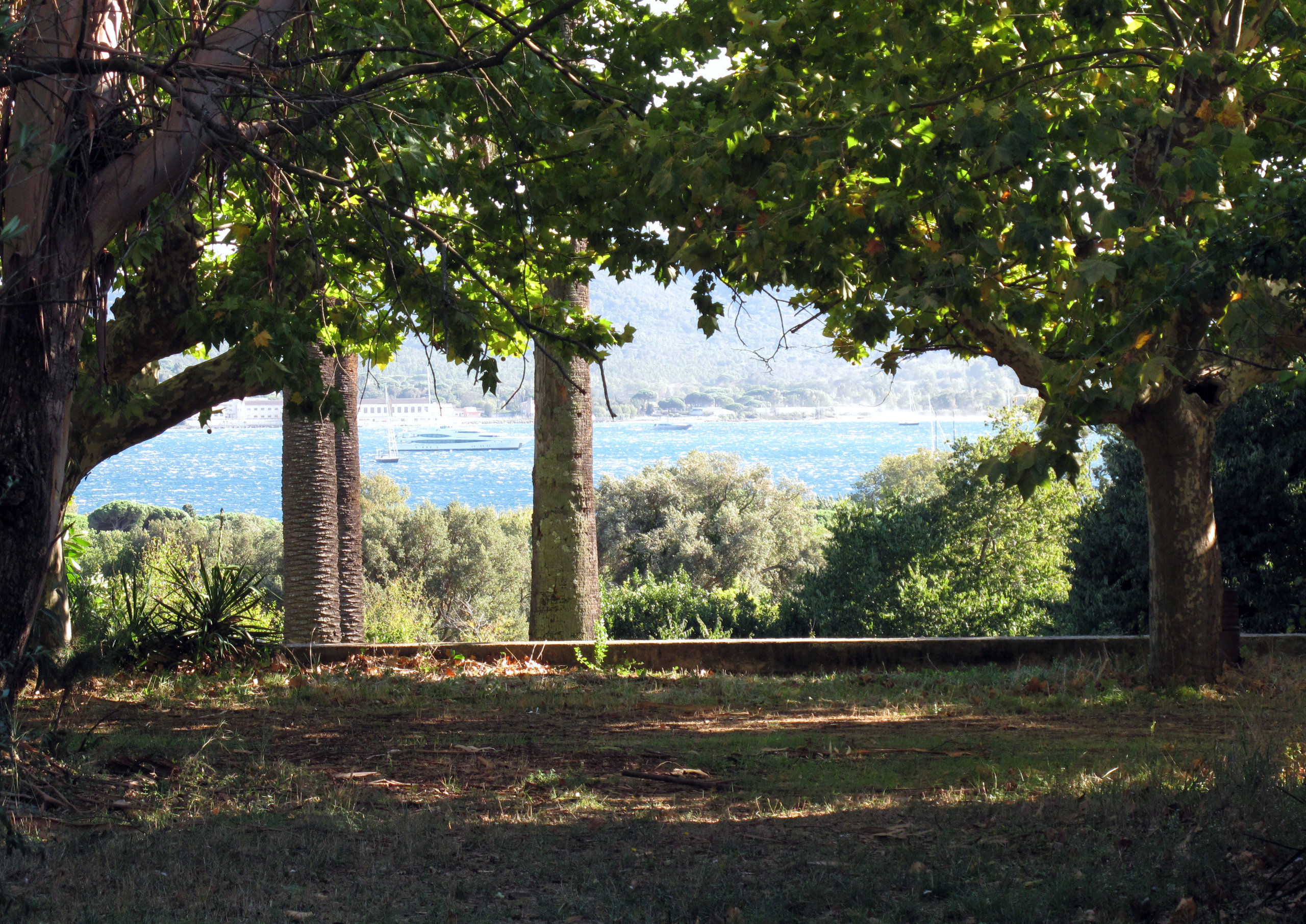
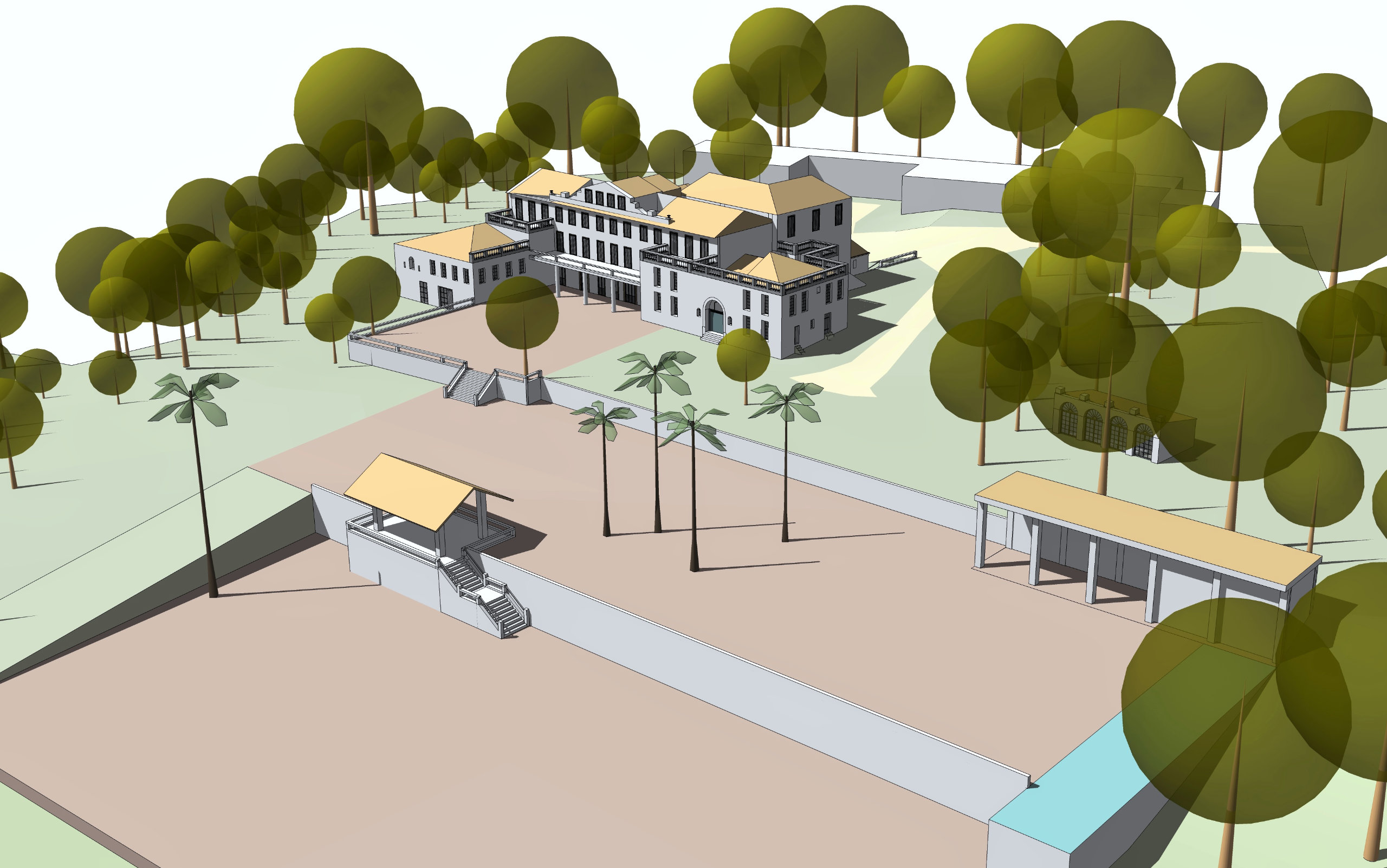
MORE RESIDENTIAL PROJECTS
MORE RESIDENTIAL PROJECTS
Kilburn Nightingale Architects
26 Harrison Street
London WC1H 8JW
+44 (0) 20 7812 1102
post@KilburnNightingale.com
Kilburn Nightingale Architects
26 Harrison Street
London WC1H 8JW
+44 (0) 20 7812 1102
post@KilburnNightingale.com
Kilburn Nightingale Architects
26 Harrison Street
London WC1H 8JW
+44 (0) 20 7812 1102
post@KilburnNightingale.com
Kilburn Nightingale Architects
26 Harrison Street
London WC1H 8JW
+44 (0) 20 7812 1102
post@KilburnNightingale.com
© Kilburn Nightingale Architects 2025 | Company Number: 05855934 Registered in England and Wales | An RIBA Chartered Practice | We respect your privacy
© Kilburn Nightingale Architects 2025 | Company Number: 05855934 Registered in England and Wales | An RIBA Chartered Practice | We respect your privacy
© Kilburn Nightingale Architects 2025 | Company Number: 05855934 Registered in England and Wales | An RIBA Chartered Practice | We respect your privacy
© Kilburn Nightingale Architects 2025 | Company Number: 05855934 Registered in England and Wales | An RIBA Chartered Practice | We respect your privacy
