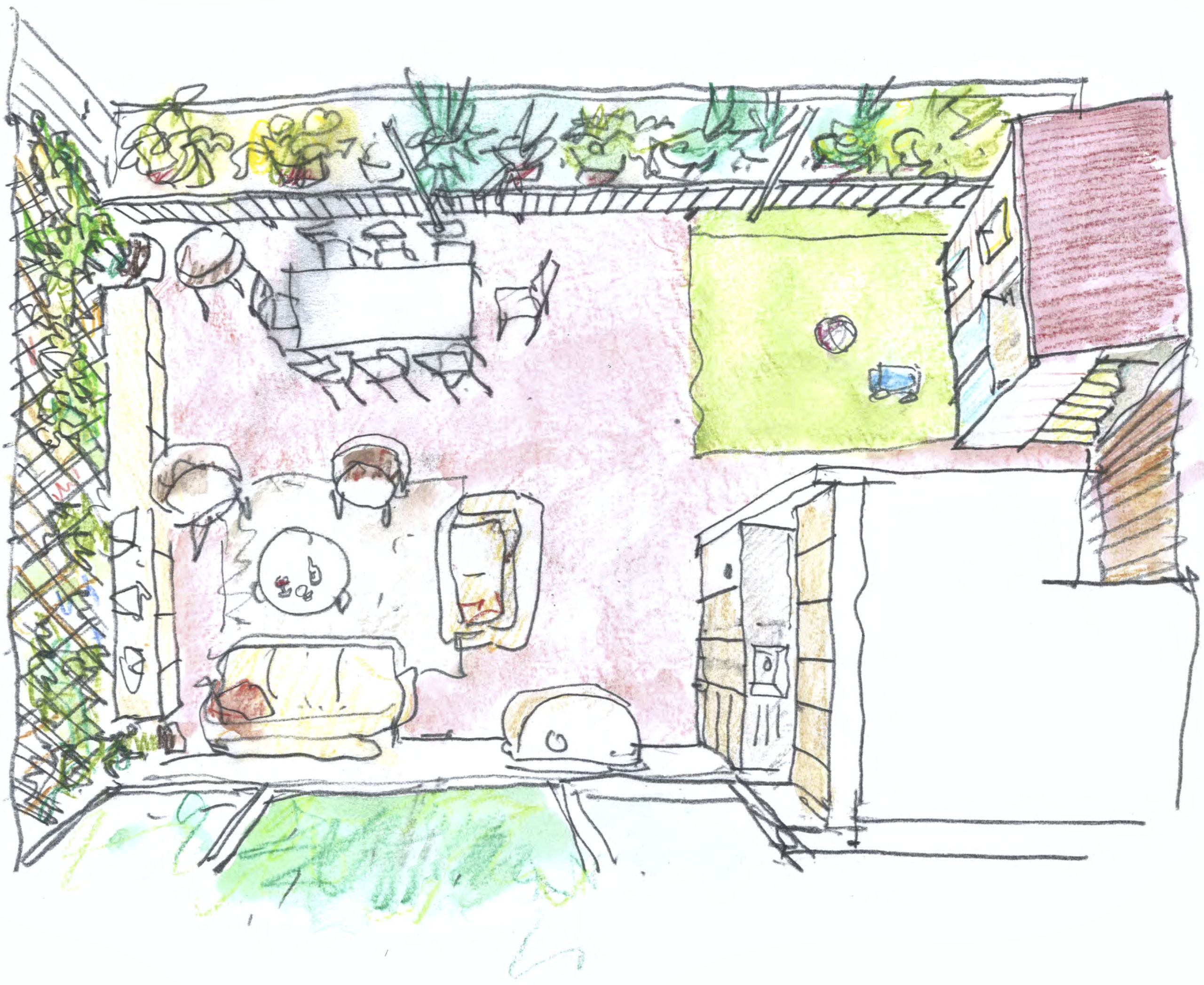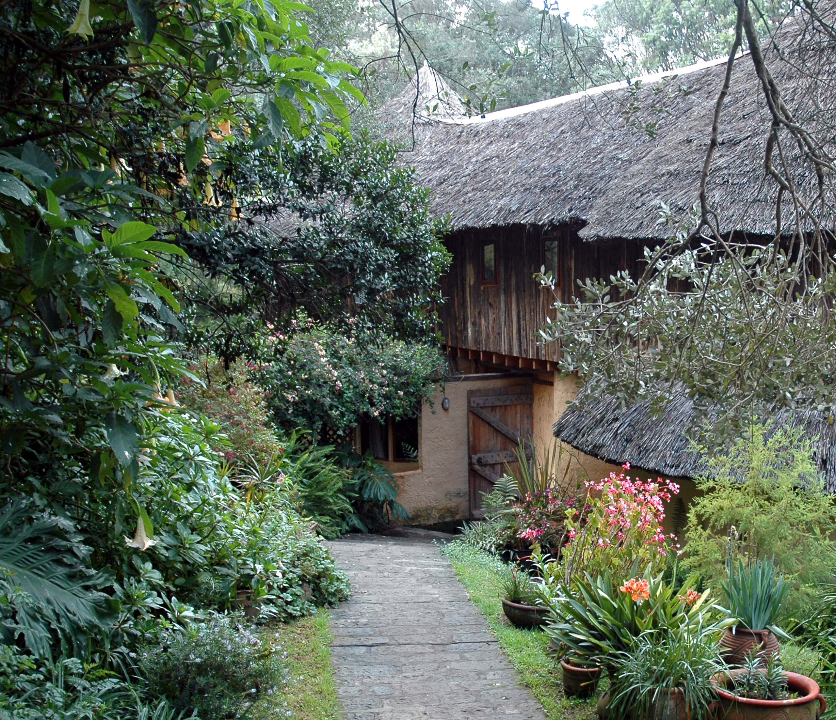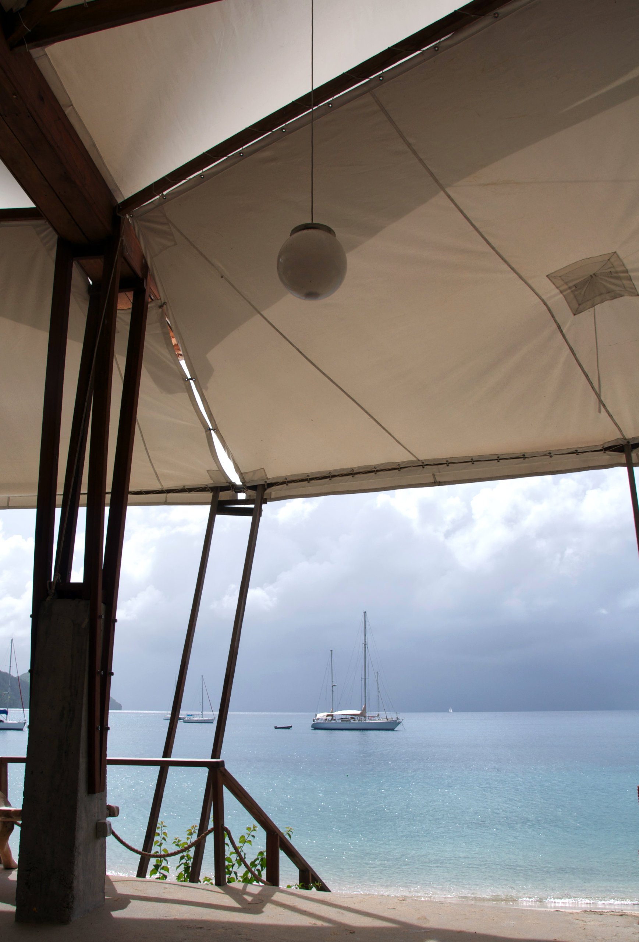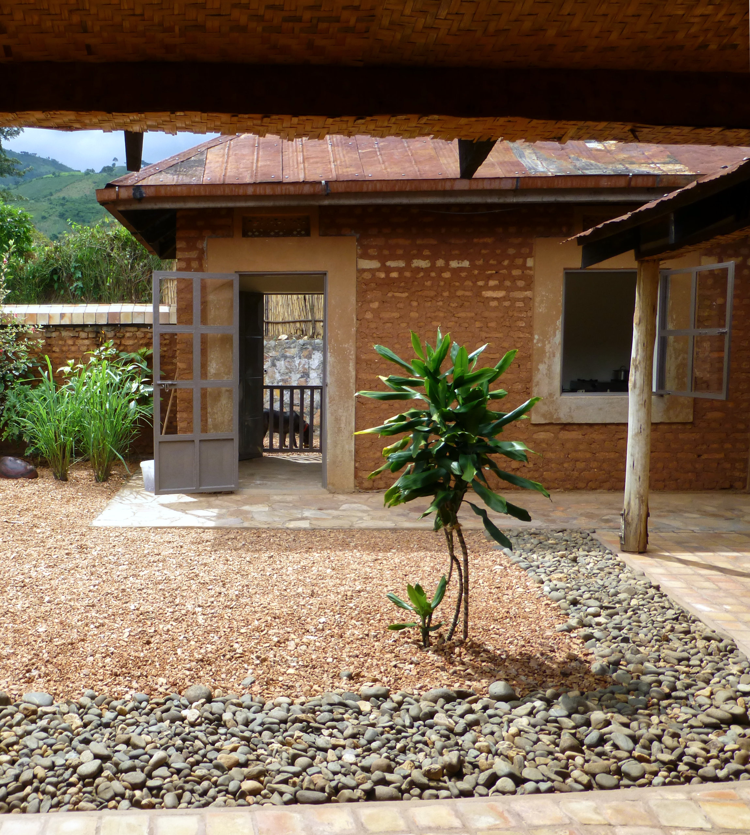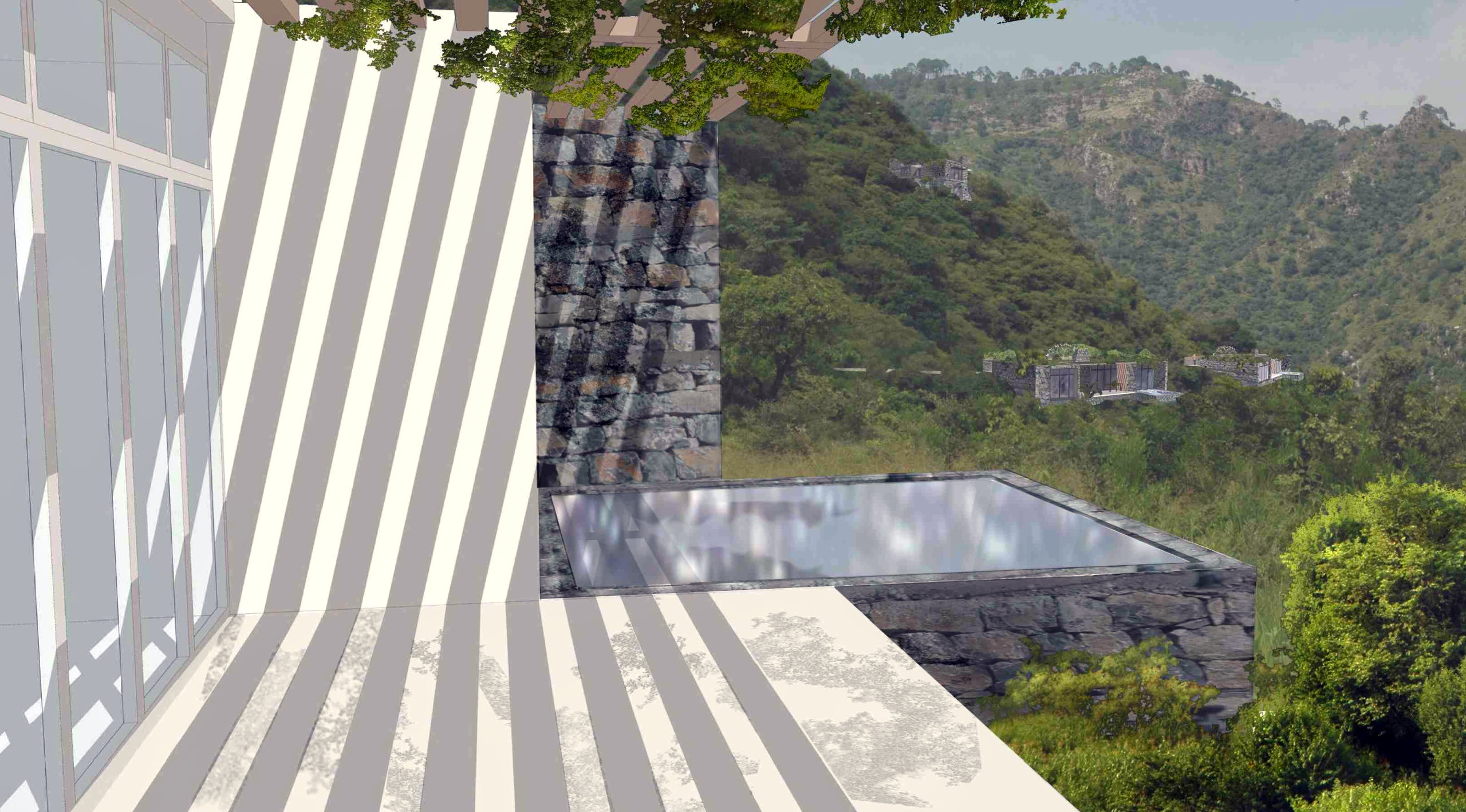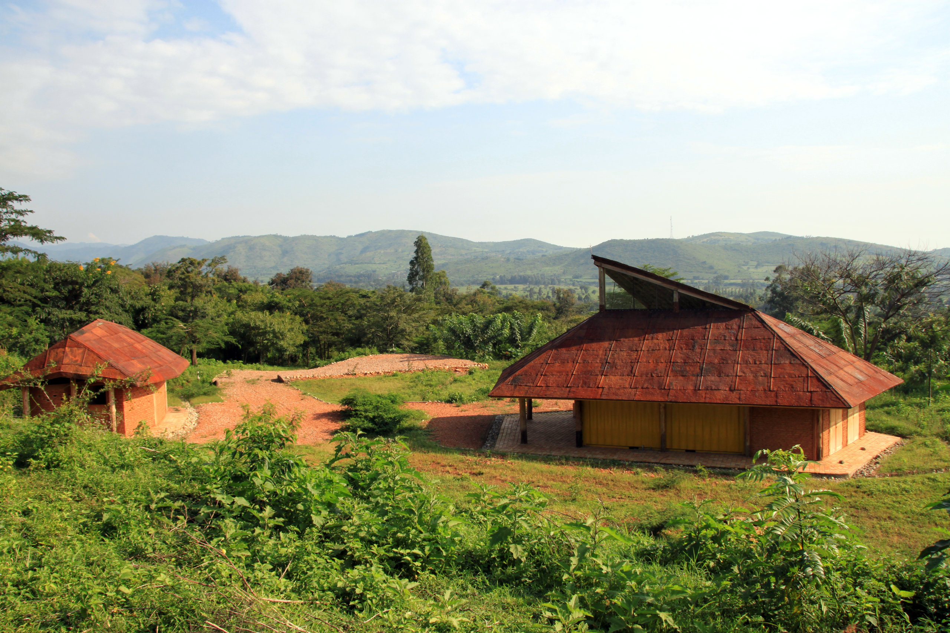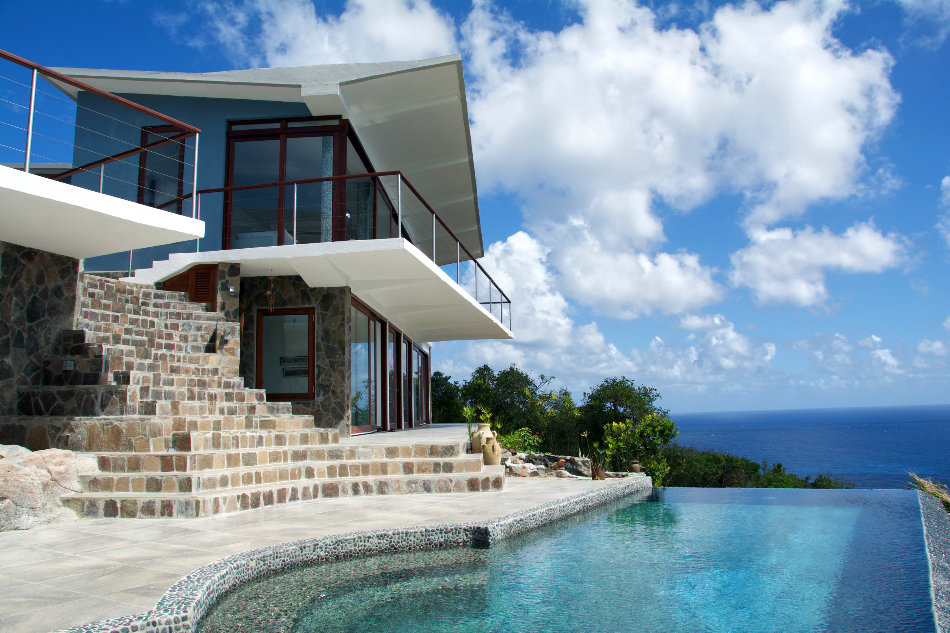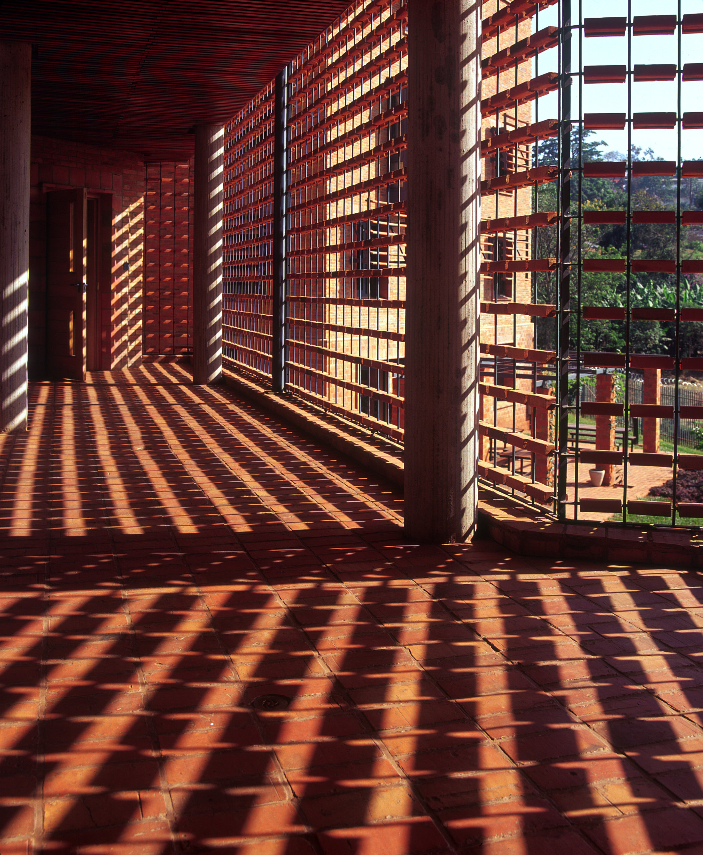House at Kitengela
House at Kitengela
House at Kitengela
Kenya
Kenya
Overlooking Nairobi National Park, the house is built of uncut natural stone with recycled coloured glass windows. Entirely off-grid, the house uses solar electricity generation and water heating.
Overlooking Nairobi National Park, the house is built of uncut natural stone with recycled coloured glass windows. Entirely off-grid, the house uses solar electricity generation and water heating.
The site for the house is a long narrow strip of land comprising an orchard and vegetable patch and a steep slope down to a river which forms the boundary with the Nairobi National Park. Until the completion of the new house, the owner (who runs a water purification charity) was living in a tent on the site – frequently visited by gazelle and monkeys and occasionally by lions.
The house is designed to sit happily in the natural landscape and to make the most of locally available materials and skills – and of the magnificent views into and across the park. The form of the house was influenced by the client’s declaration, early in the design process, that he ‘doesn’t like corners’. The ground floor living area opens onto a generous terrace built around (and shaded by) an acacia thorn tree and with views to the river.
External walls are built of uncut natural stone (gathered from the immediate vicinity) while the interior finish is of chiselled stone with board-marked unpainted concrete ceilings. Bedrooms are on the first floor with the staircase tower giving access up to a shaded roof terrace with fine views across the park to the high rise buildings of the city of Nairobi.
The house is entirely off grid – with photovoltaics providing electricity and rainwater collected from the roof and heated by solar panels. Coloured glass windows are locally made from recycled bottles. The natural vegetation is growing back around the building and the site is still visited by the lions.
The house is entirely off grid – with photovoltaics providing electricity and rainwater collected from the roof and heated by solar panels. Coloured glass windows are locally made from recycled bottles. The natural vegetation is growing back around the building and the site is still visited by the lions.
MORE INTERNATIONAL PROJECTS
Kilburn Nightingale Architects
26 Harrison Street
London WC1H 8JW
+44 (0) 20 7812 1102
post@KilburnNightingale.com
Kilburn Nightingale Architects
26 Harrison Street
London WC1H 8JW
+44 (0) 20 7812 1102
post@KilburnNightingale.com
Kilburn Nightingale Architects
26 Harrison Street
London WC1H 8JW
+44 (0) 20 7812 1102
post@KilburnNightingale.com
Kilburn Nightingale Architects
26 Harrison Street
London WC1H 8JW
+44 (0) 20 7812 1102
post@KilburnNightingale.com
© Kilburn Nightingale Architects 2025 | Company Number: 05855934 Registered in England and Wales | An RIBA Chartered Practice | We respect your privacy
© Kilburn Nightingale Architects 2025 | Company Number: 05855934 Registered in England and Wales | An RIBA Chartered Practice | We respect your privacy
© Kilburn Nightingale Architects 2025 | Company Number: 05855934 Registered in England and Wales | An RIBA Chartered Practice | We respect your privacy
© Kilburn Nightingale Architects 2025 | Company Number: 05855934 Registered in England and Wales | An RIBA Chartered Practice | We respect your privacy
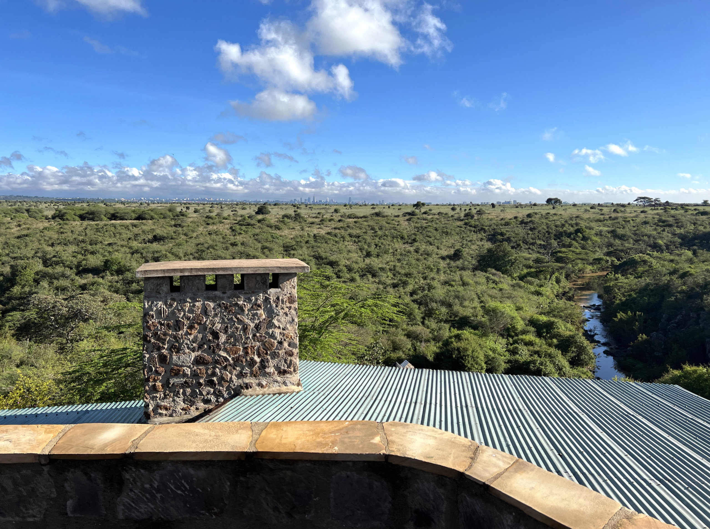
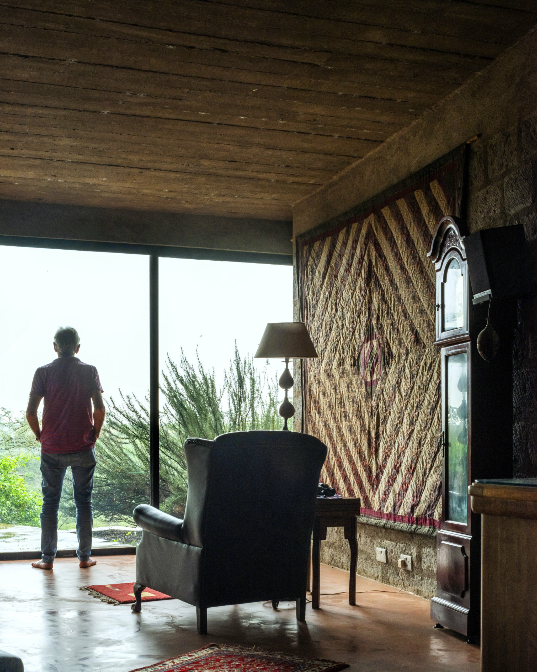
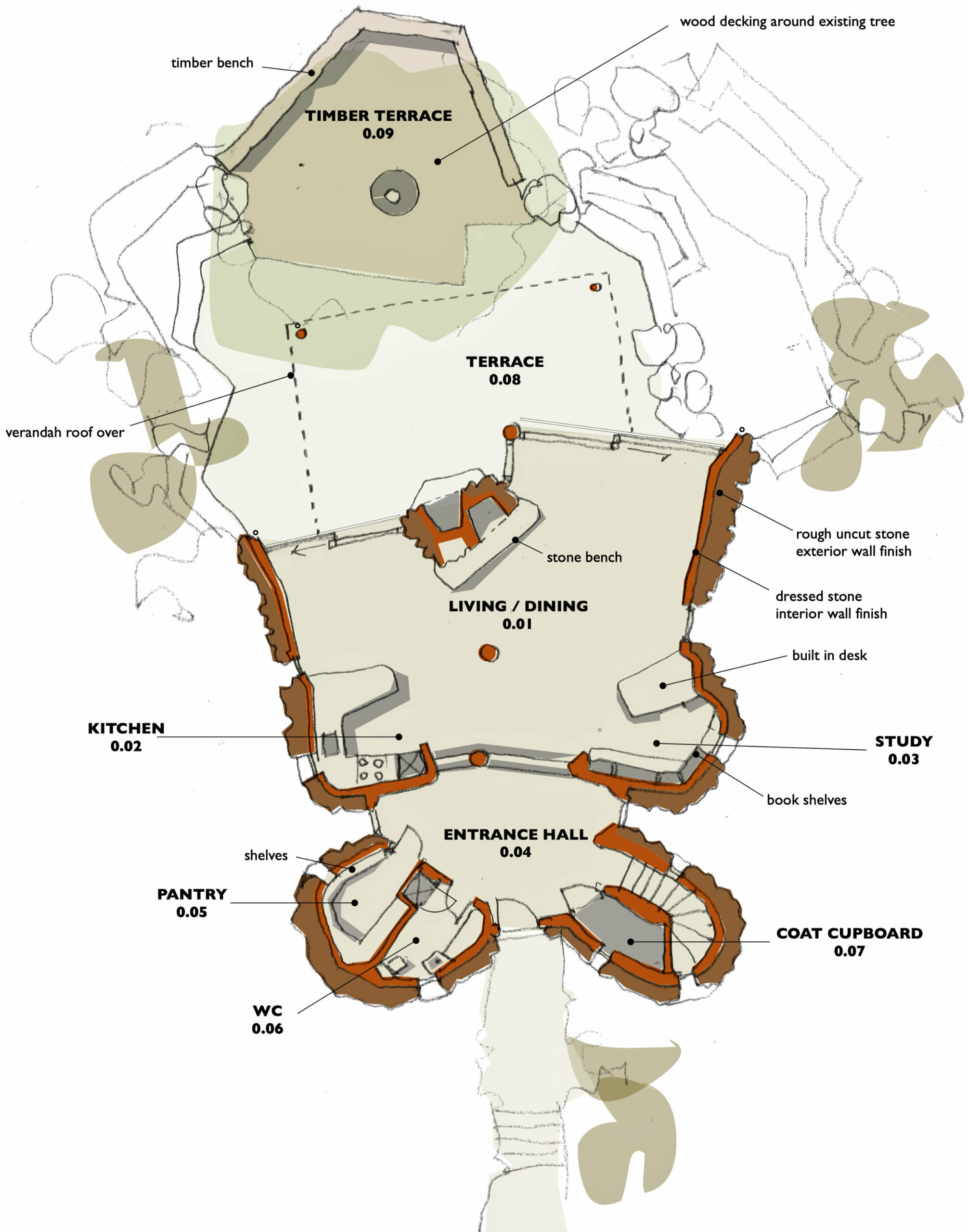
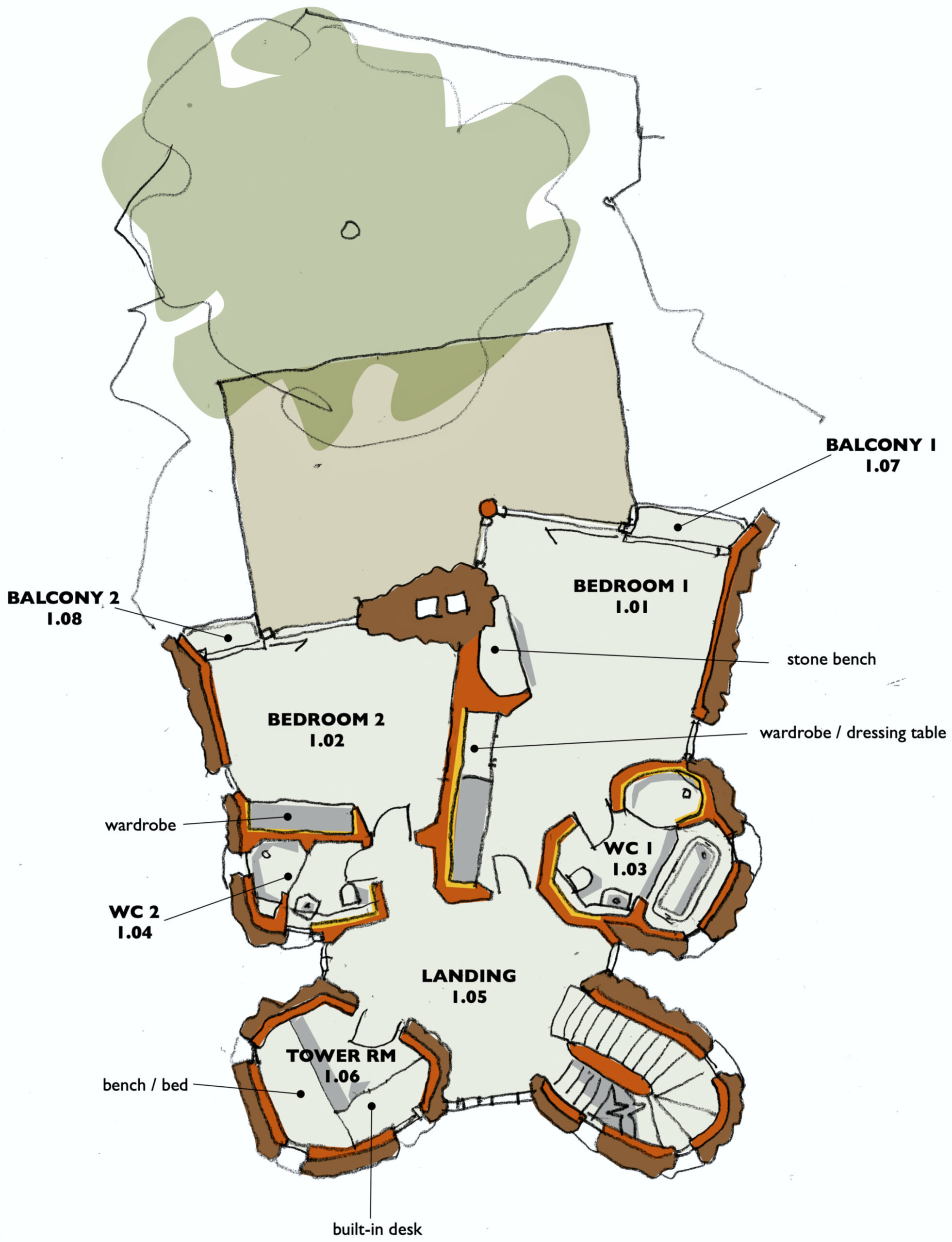
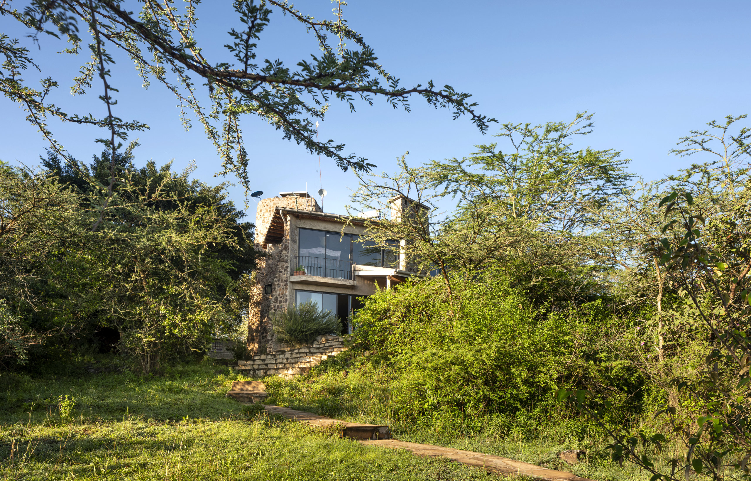
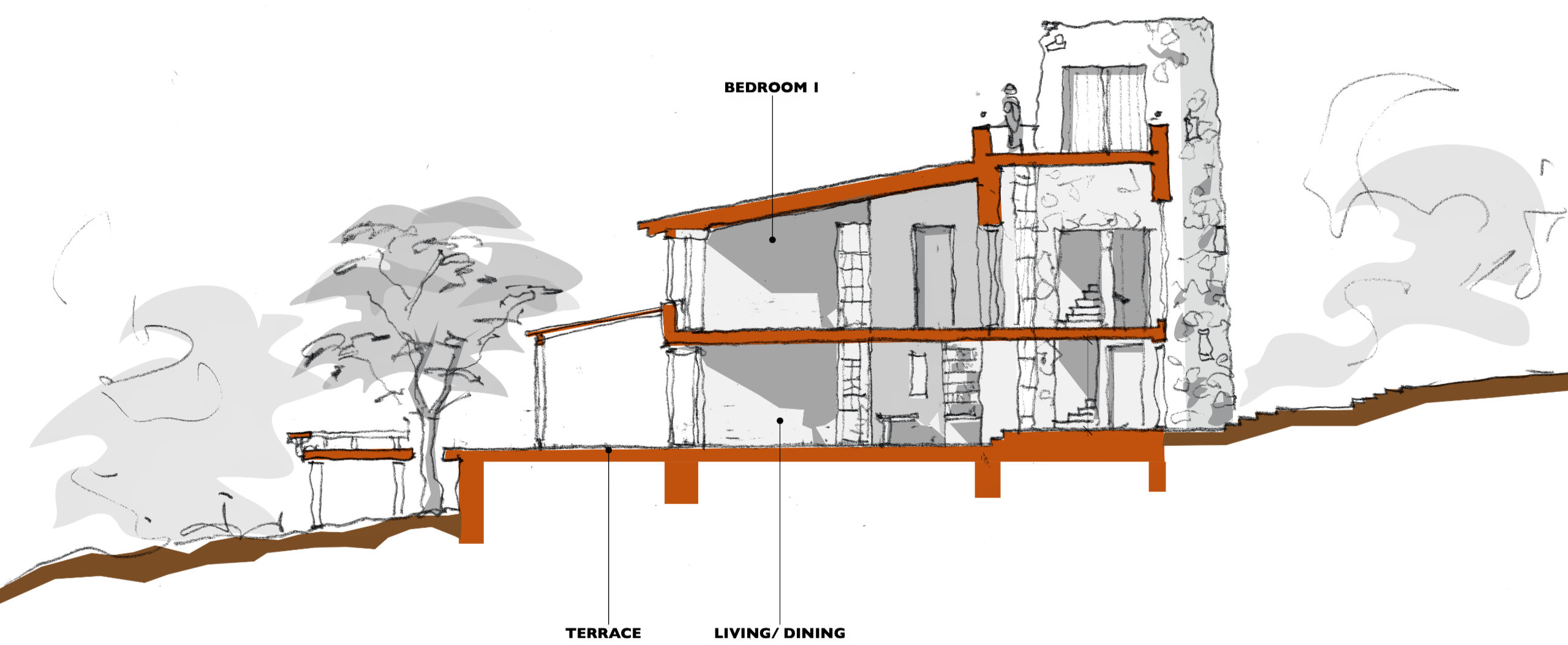
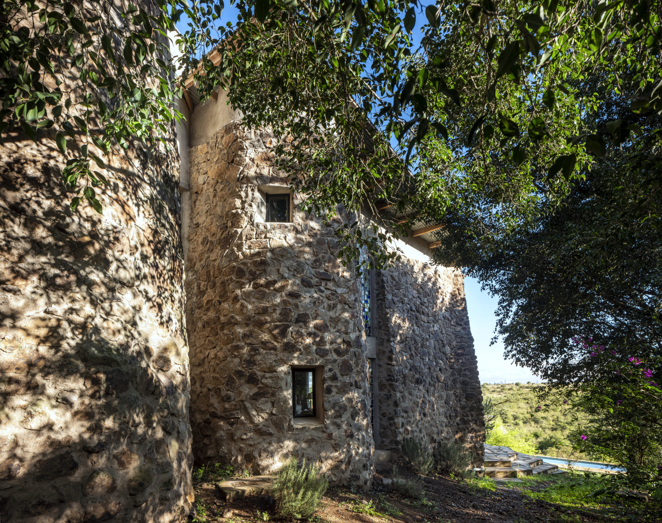
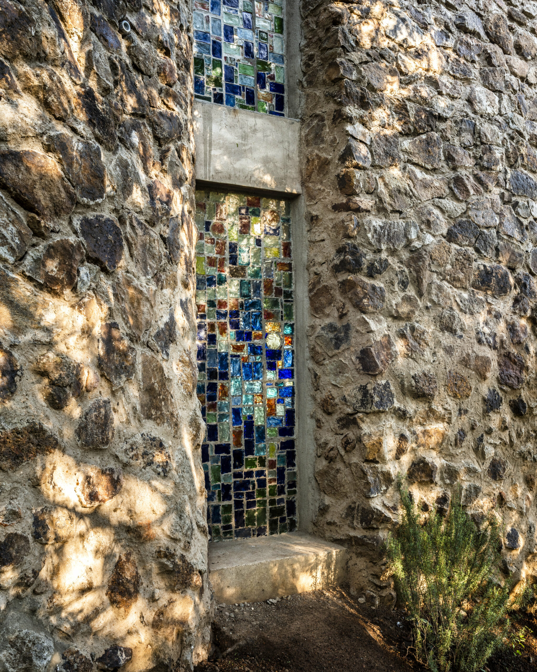
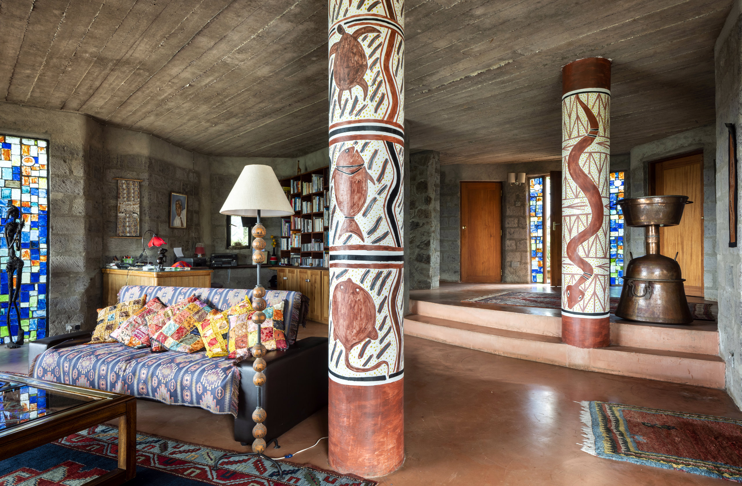
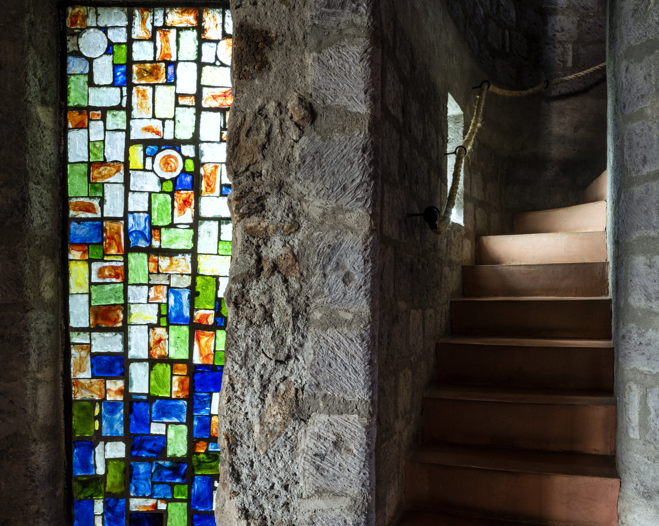
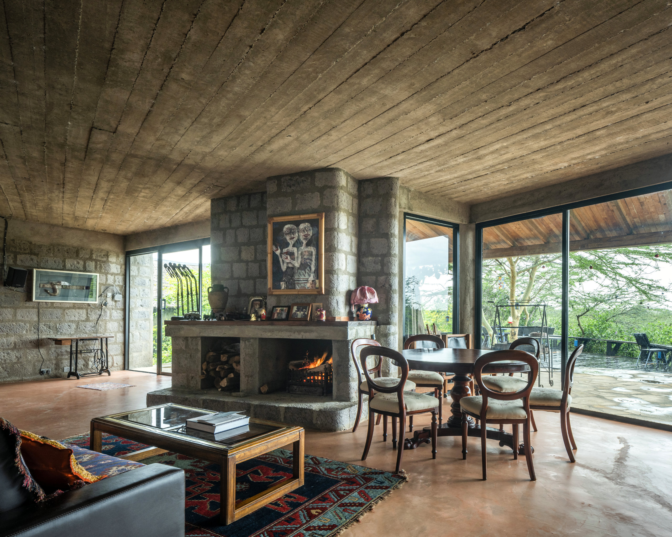
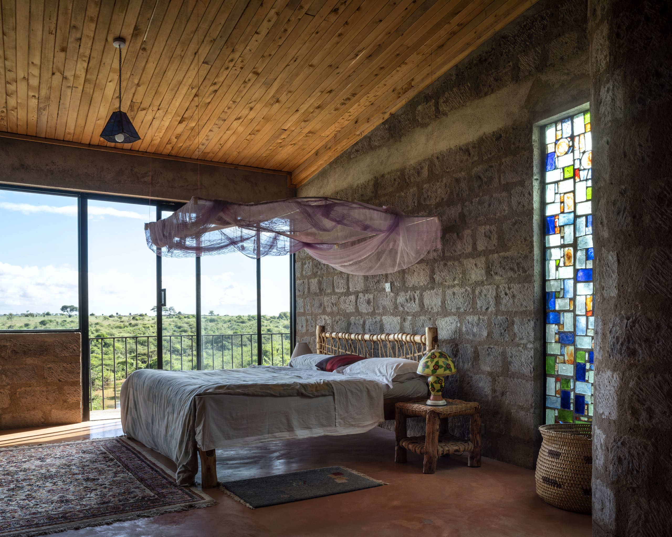
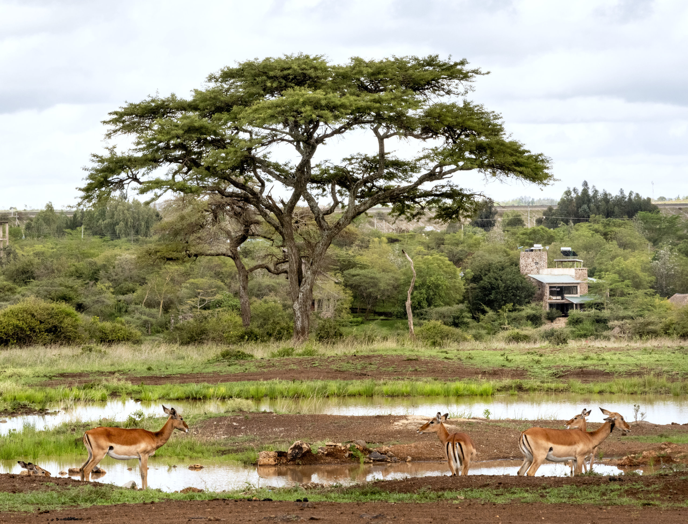
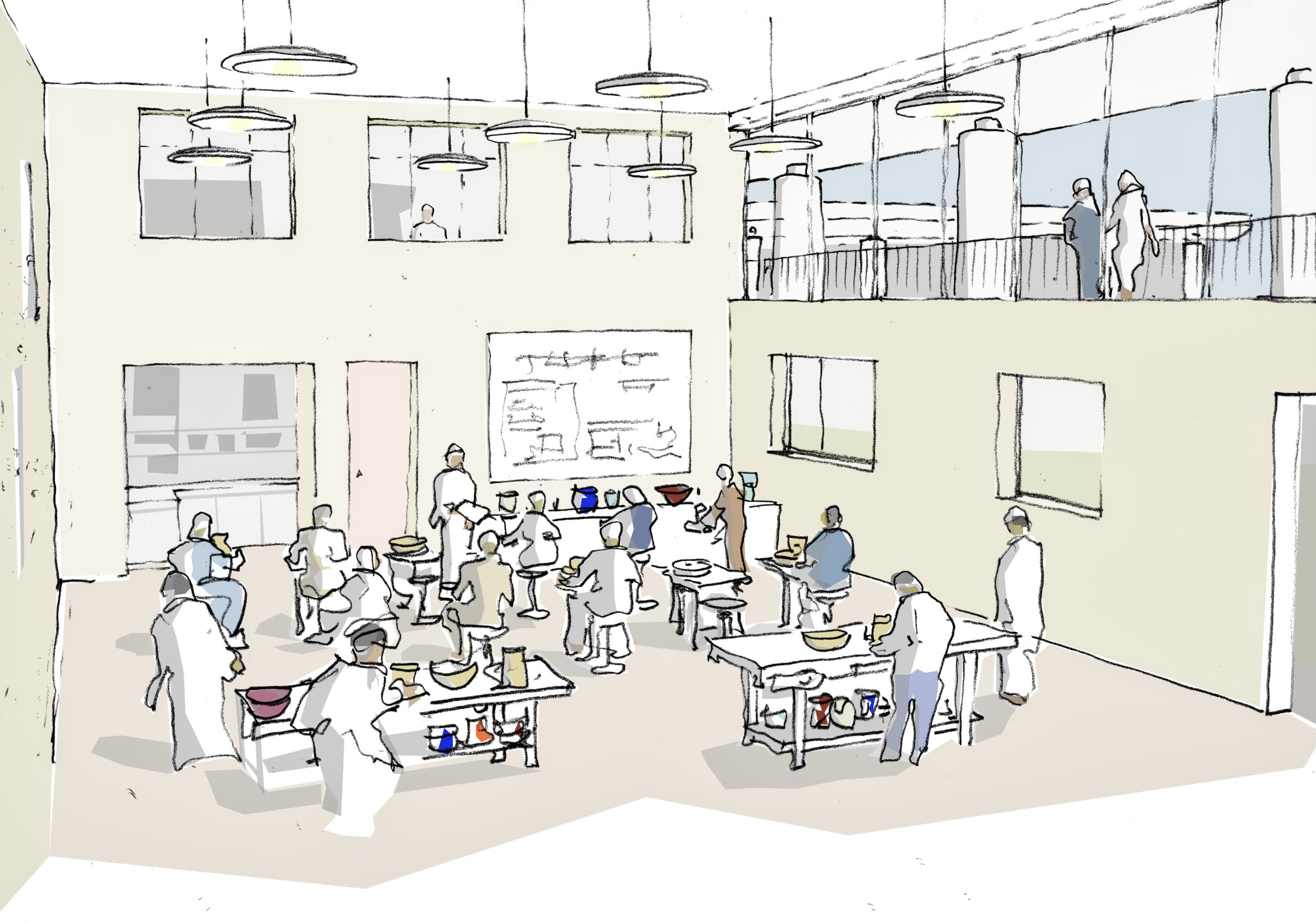
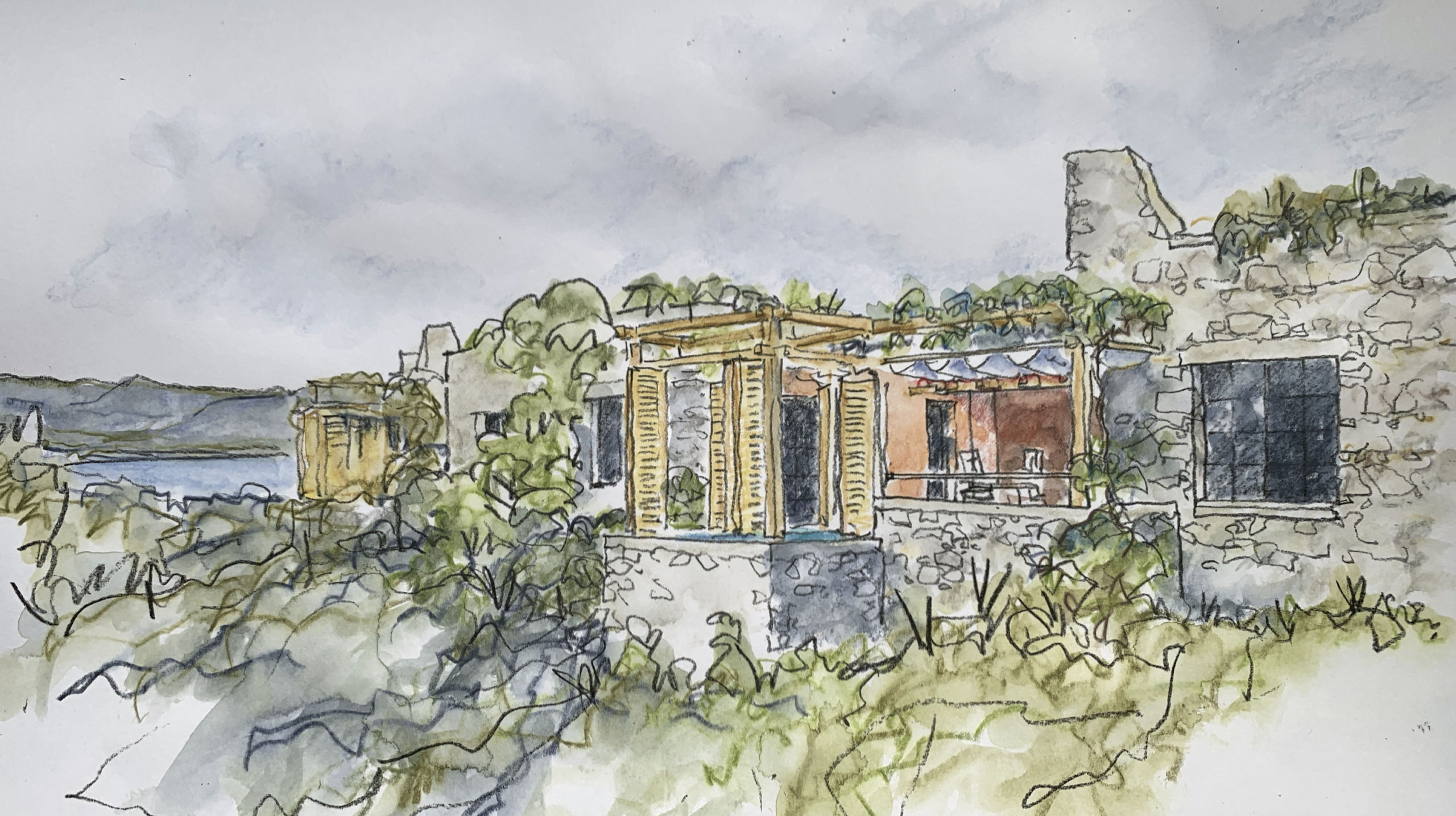
![Maasai Mara Conservation Centre [Competition]](https://kilburnnightingale.com/wp-content/uploads/2024/09/MMCC_main_image.jpg)
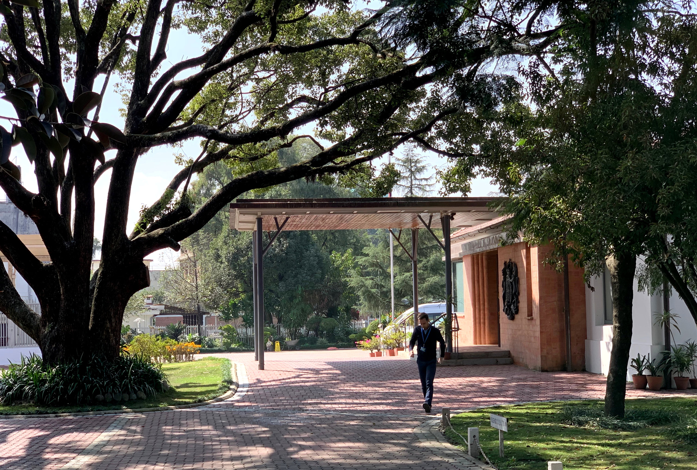
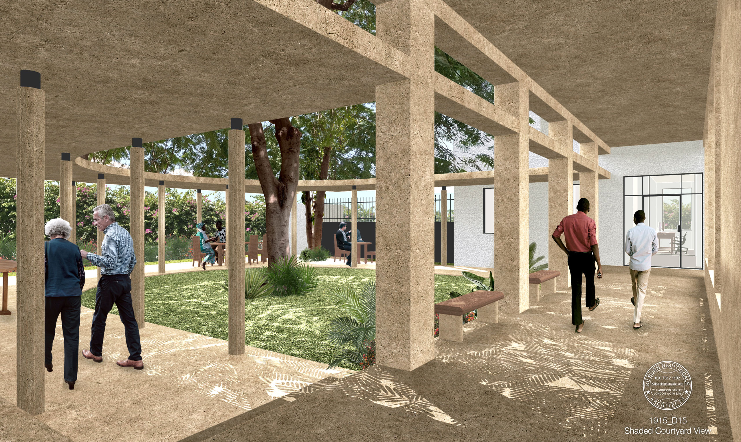
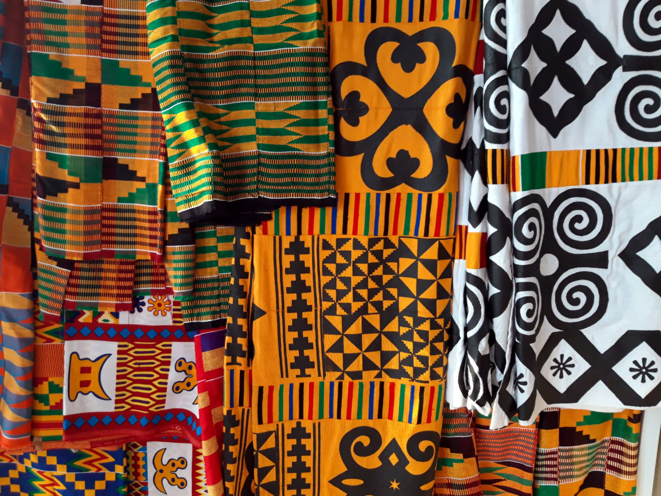
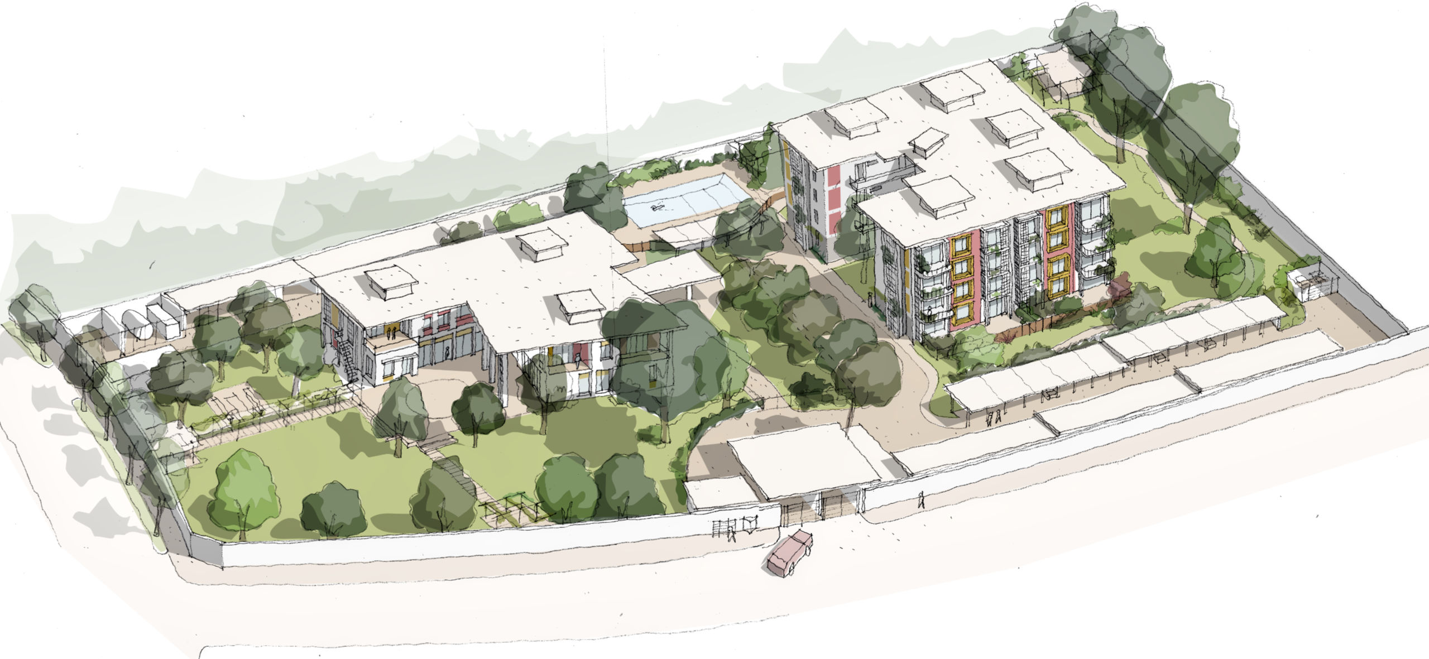
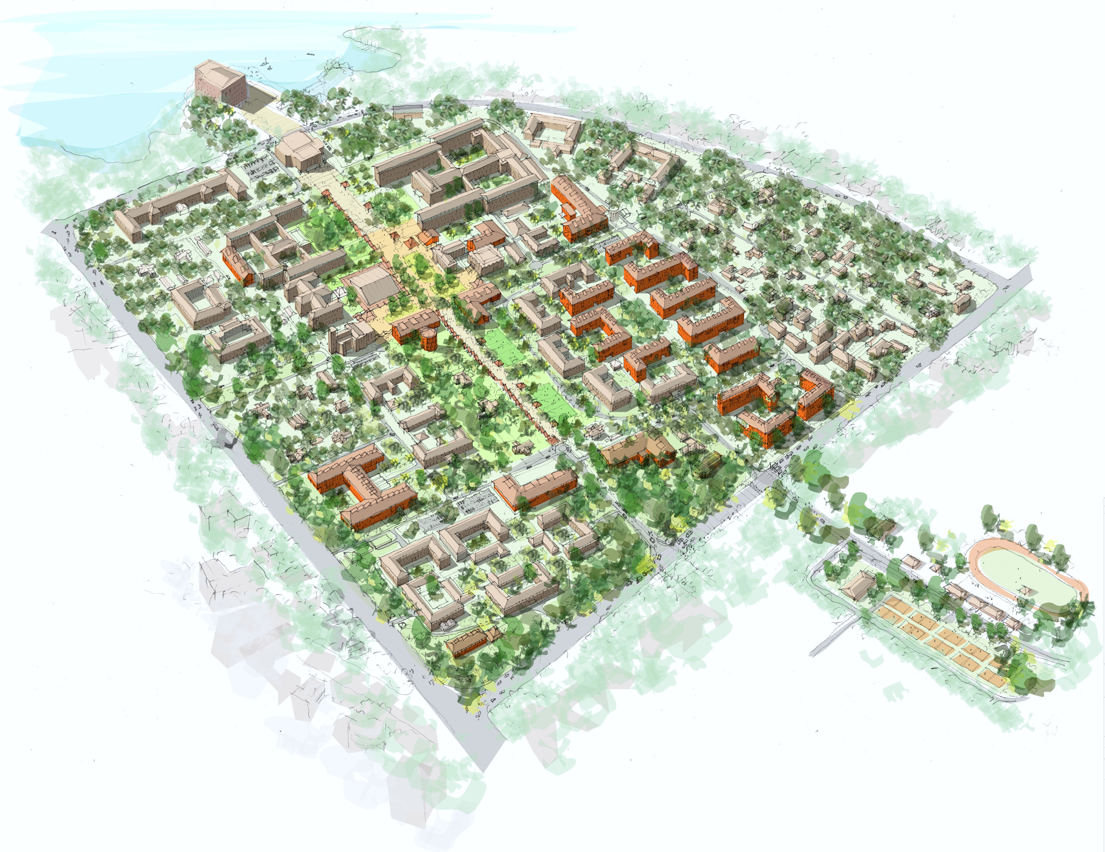
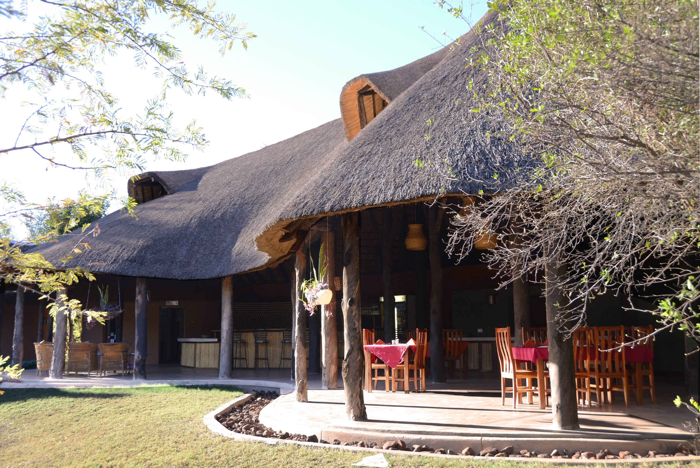
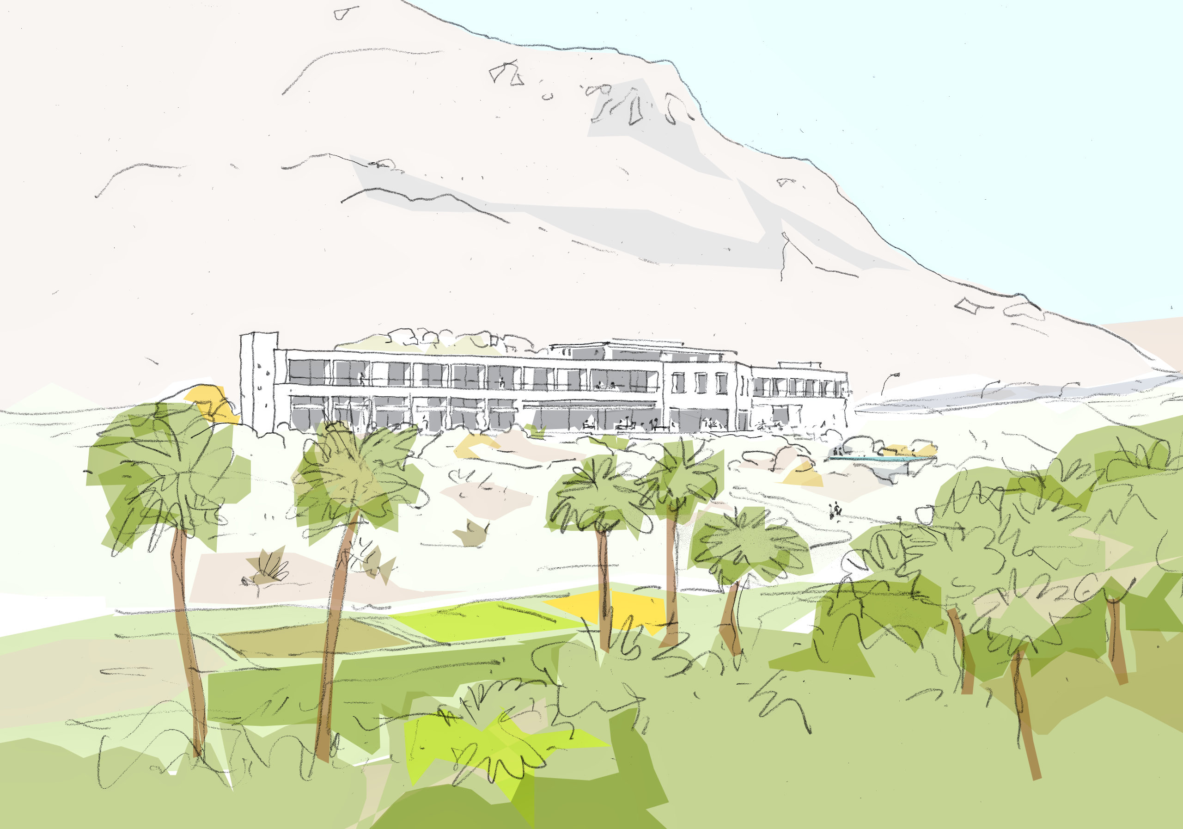
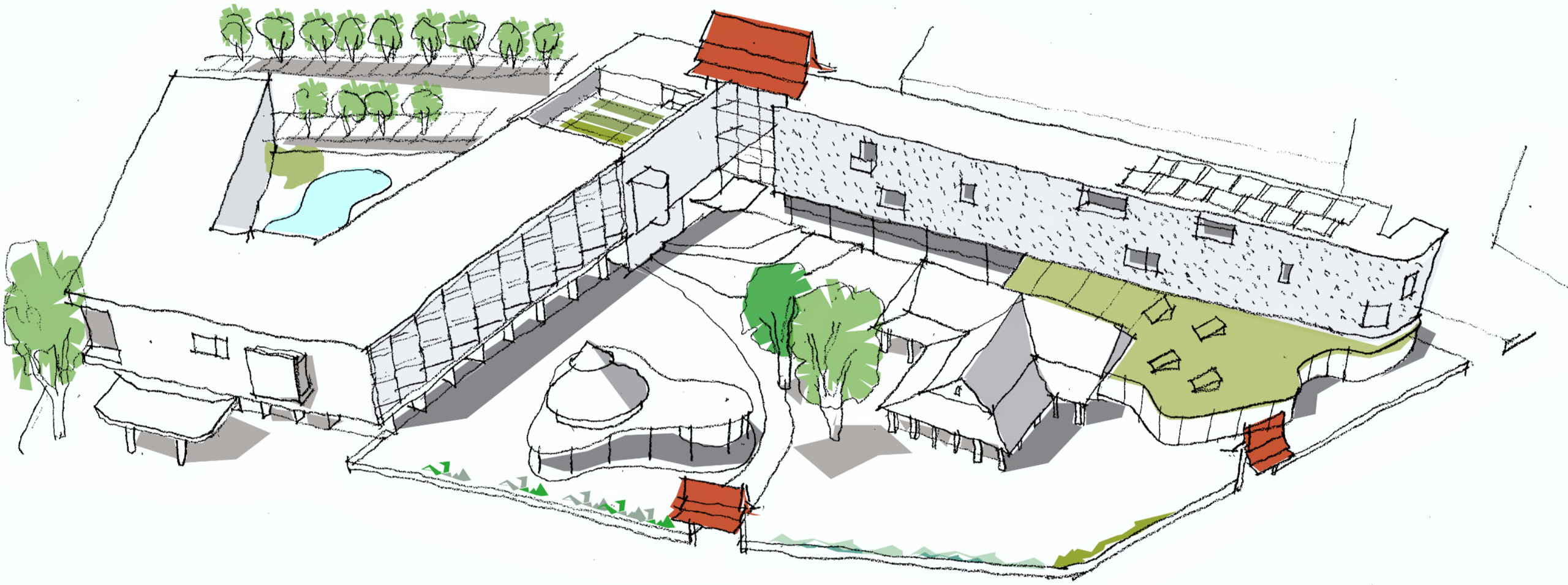
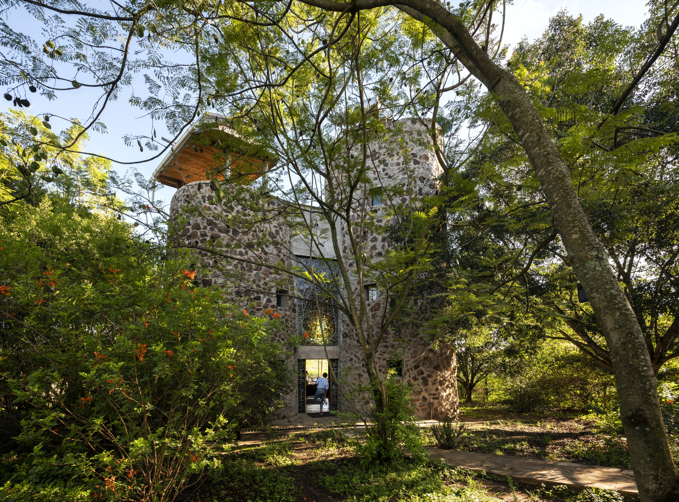
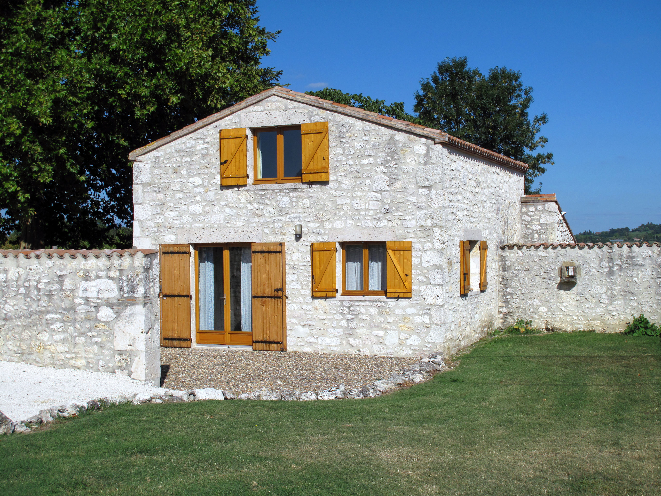
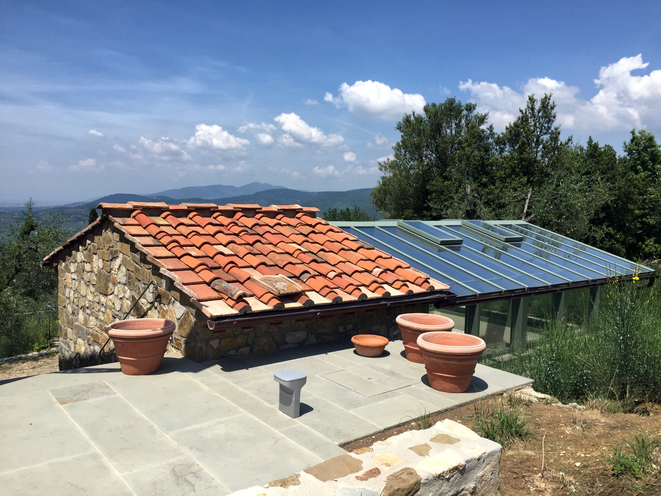
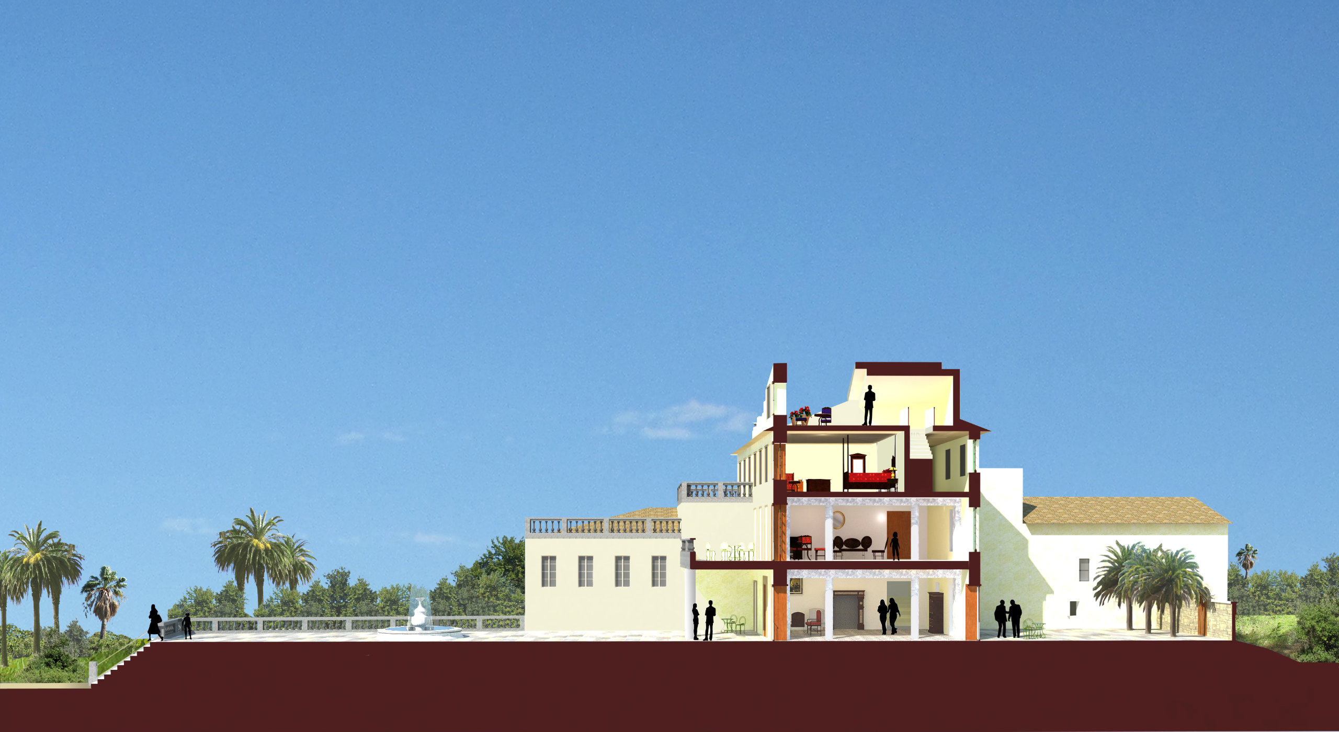
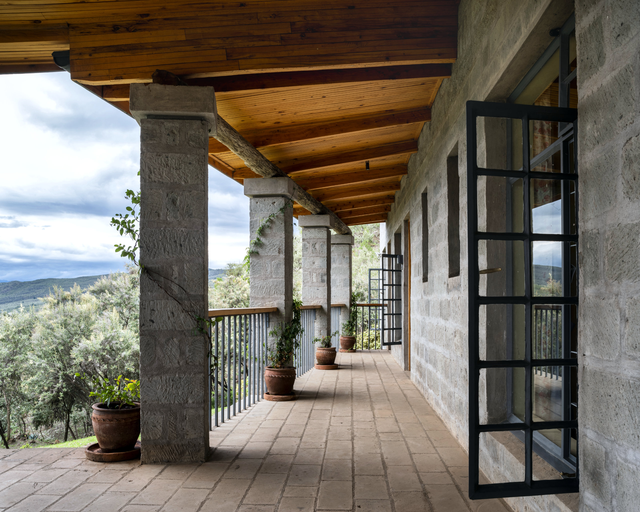
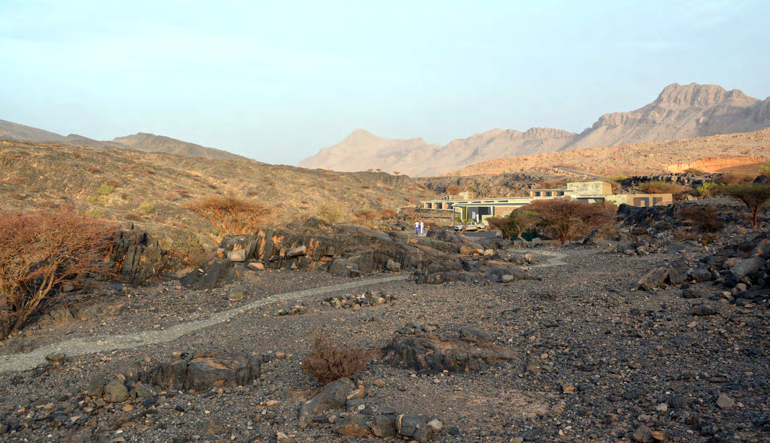
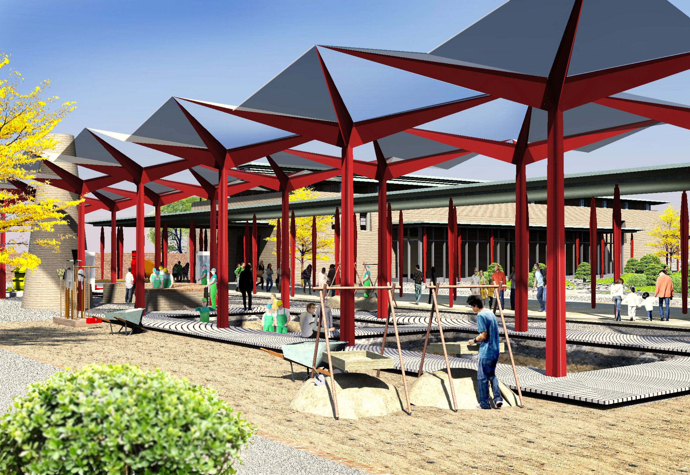
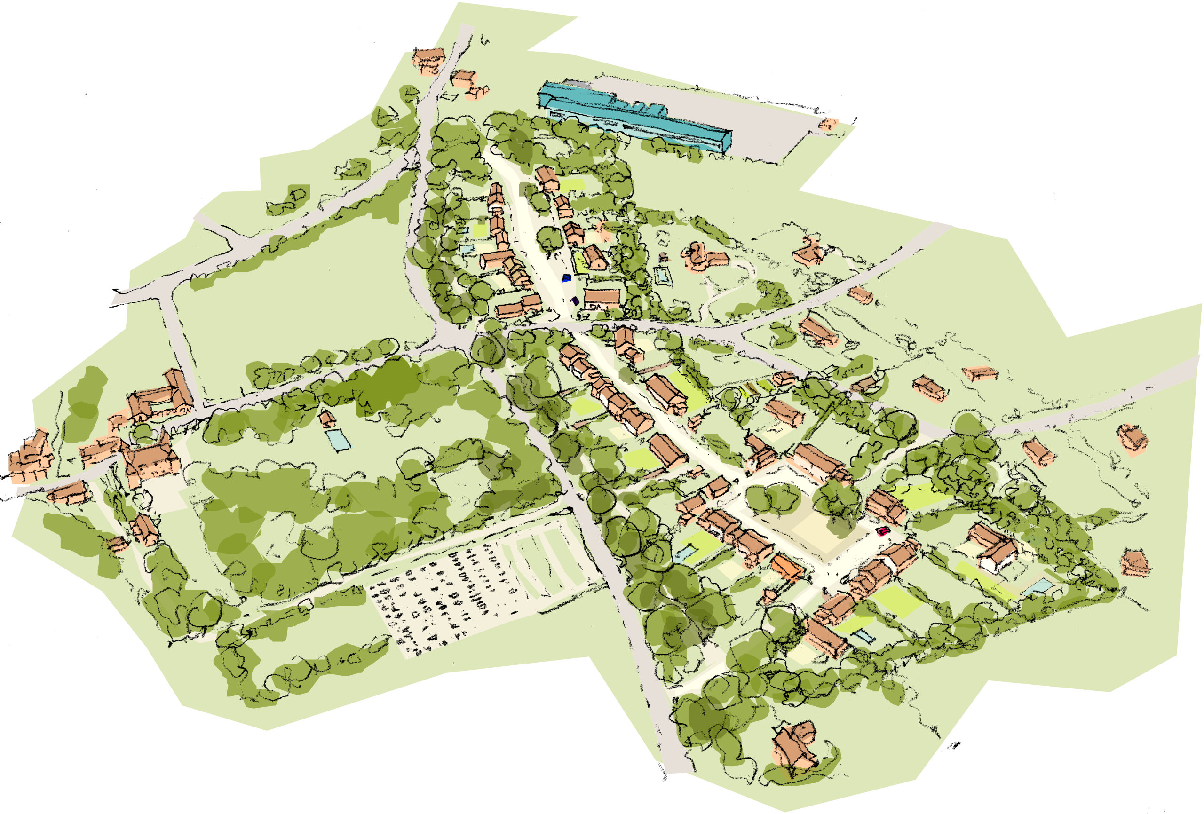
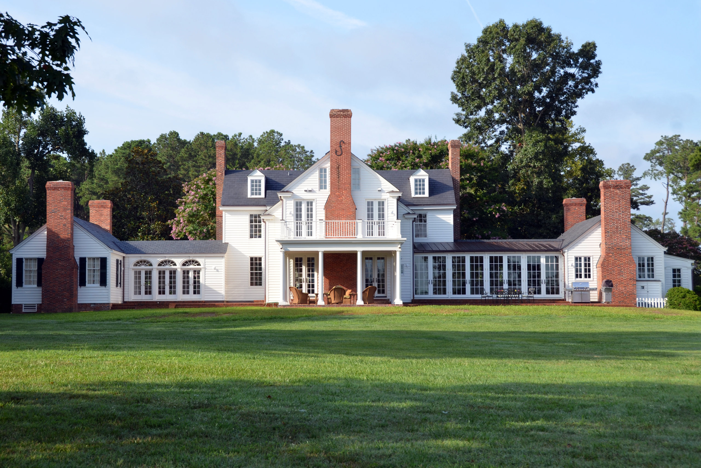
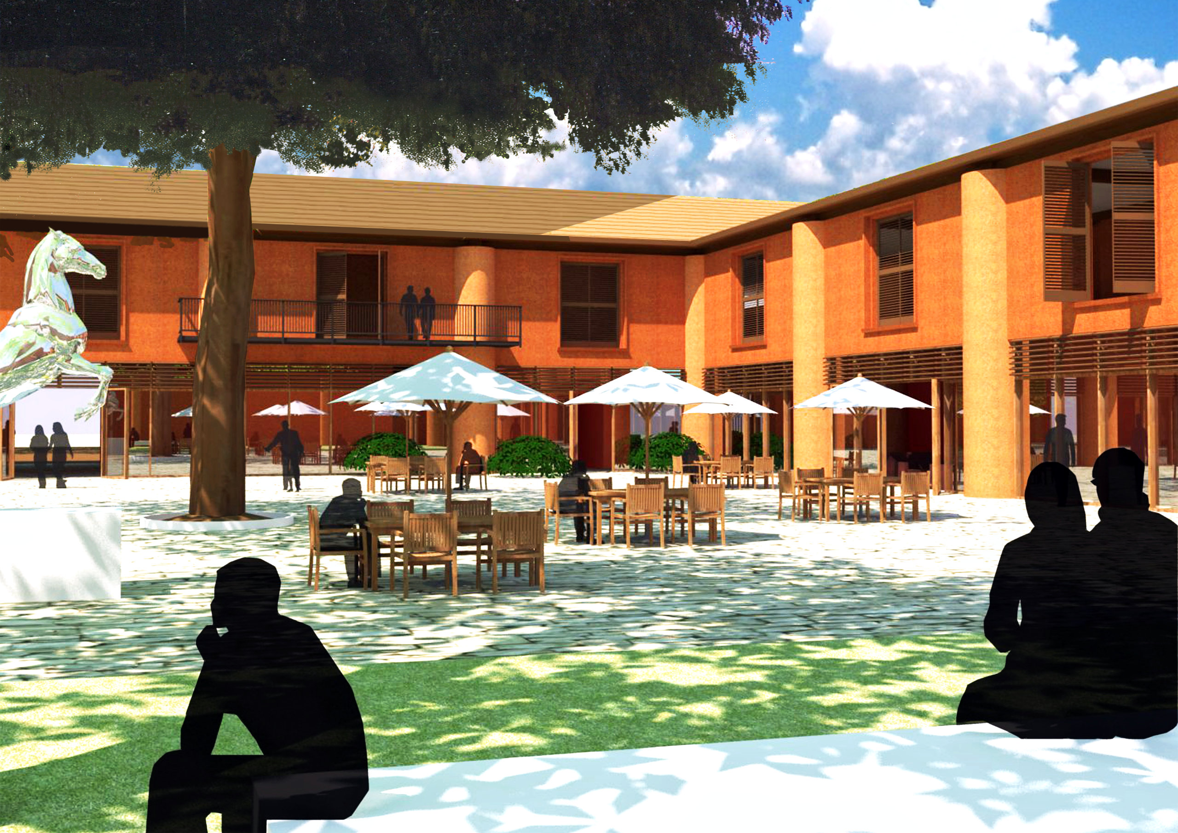
![Franco-German Embassy, Maputo, Mozambique [Competition]](https://kilburnnightingale.com/wp-content/uploads/2022/04/Franco-German_Embassy_Maputo_Competition_Section.jpg)
