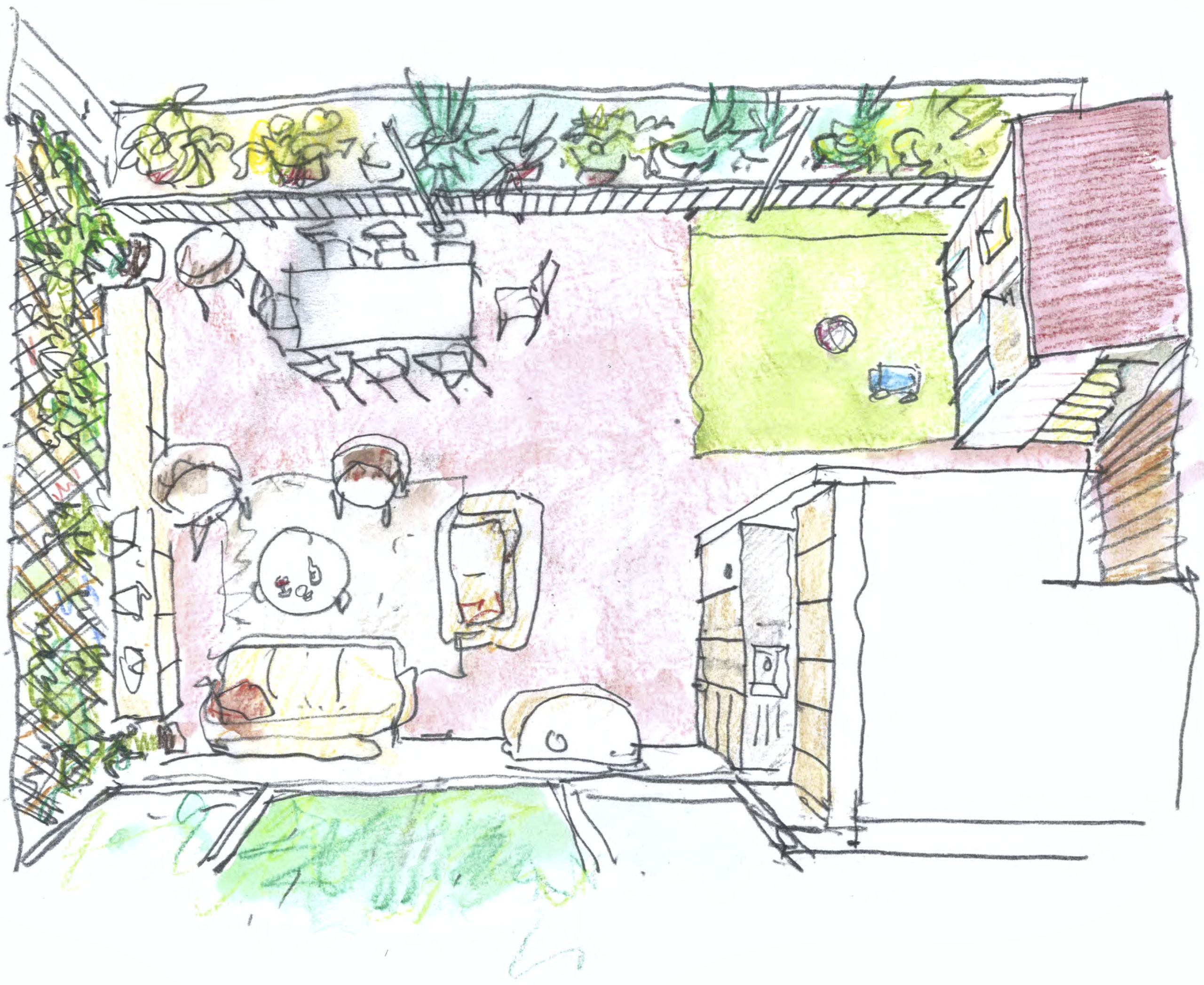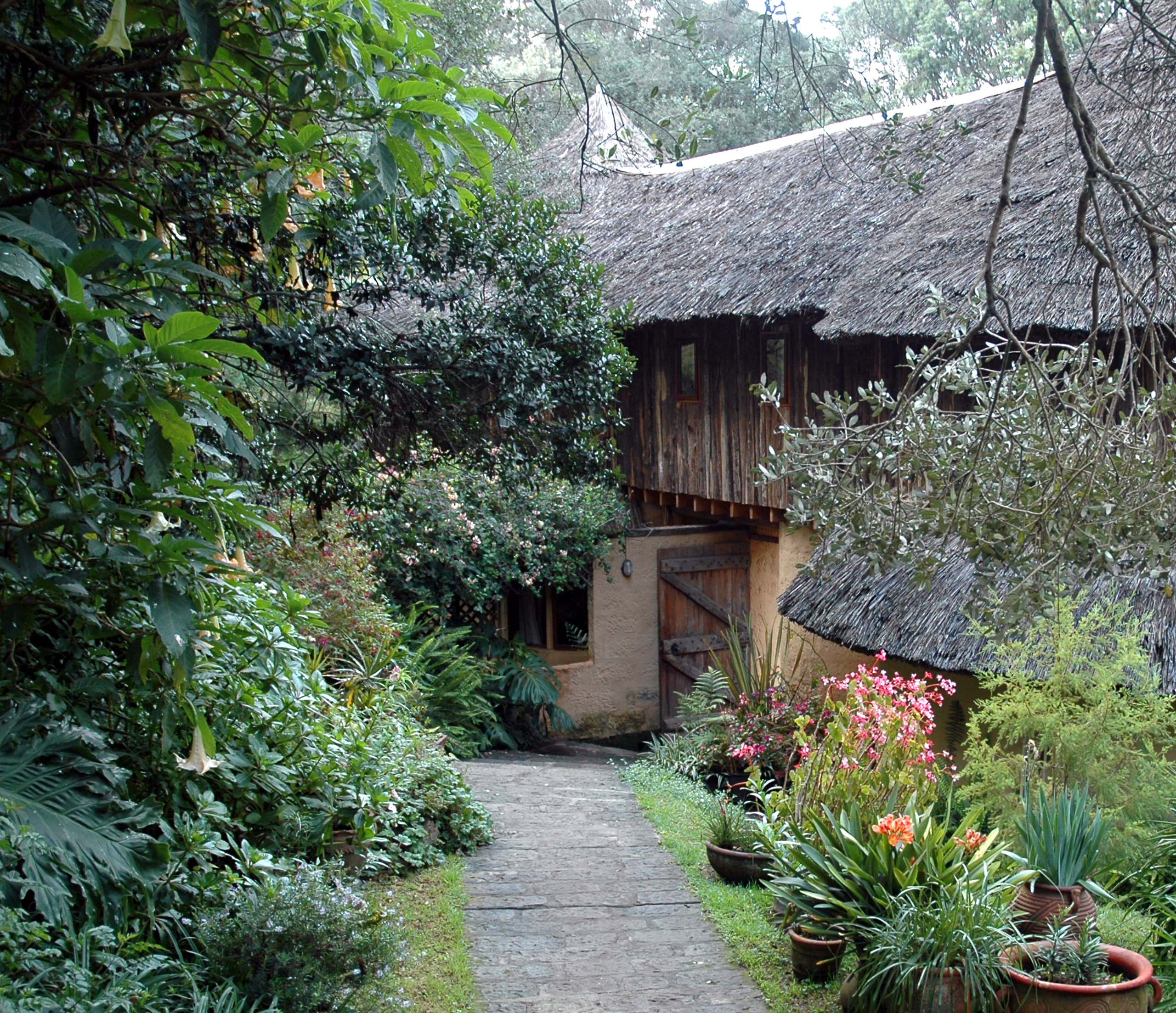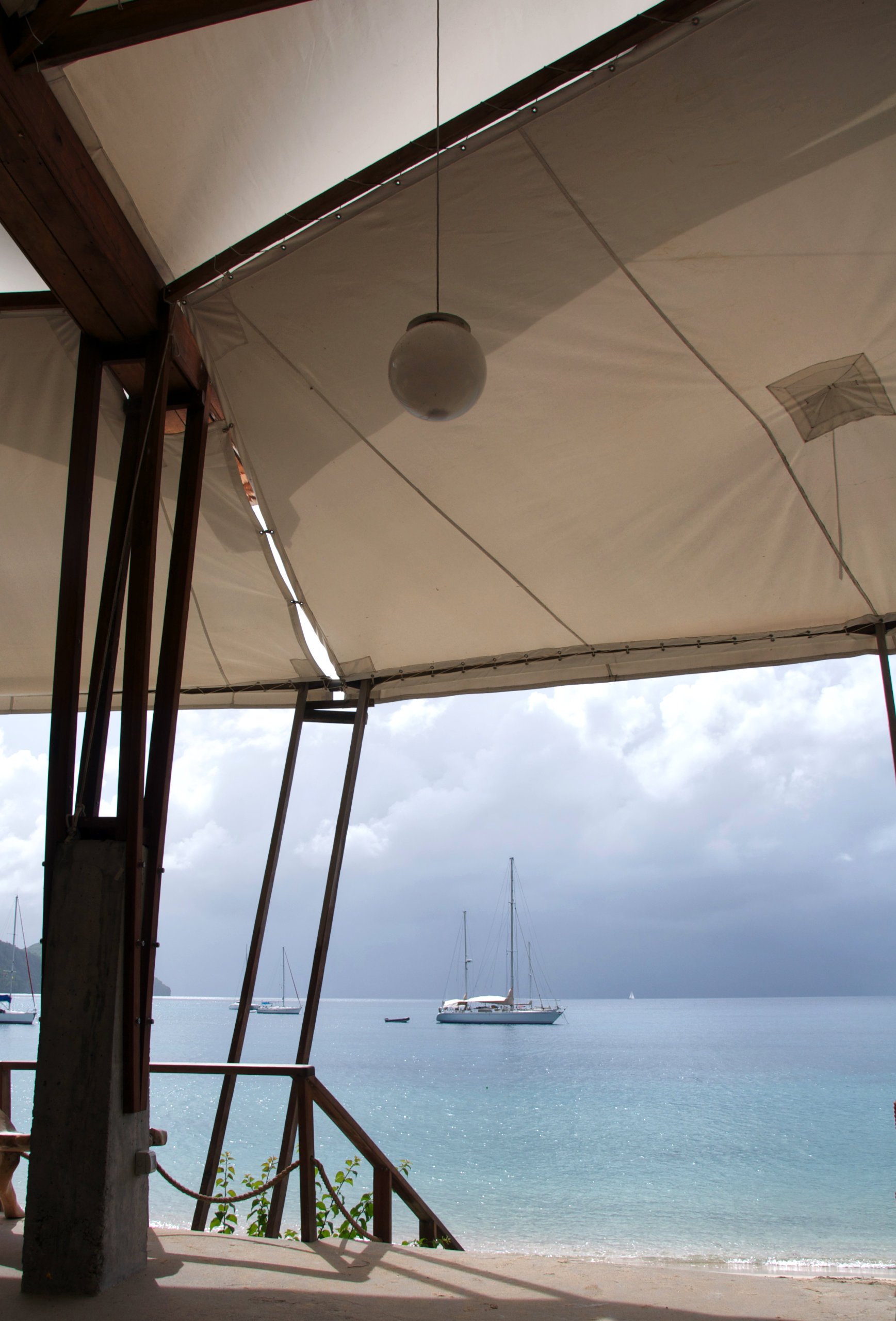[Competition]
Maasai Mara Conservation Centre
Maasai Mara Conservation Centre
Maasai Mara Conservation Centre
Kenya
The proposal is an initial approach setting out our broad design ideas for a Conservation Centre in the Maasai Mara. The aim is to create an appealing building that sits happily and inconspicuously in its extraordinarily beautiful setting. It should be cheap to build and easy to run and maintain (using readily available materials and familiar methods and techniques).
The proposal is an initial approach setting out our broad design ideas for a Conservation Centre in the Maasai Mara. The aim is to create an appealing building that sits happily and inconspicuously in its extraordinarily beautiful setting. It should be cheap to build and easy to run and maintain (using readily available materials and familiar methods and techniques).
The proposal is an initial approach setting out our broad design ideas for a Conservation Centre in the Maasai Mara. The aim is to create an appealing building that sits happily and inconspicuously in its extraordinarily beautiful setting. It should be cheap to build and easy to run and maintain (using readily available materials and familiar methods and techniques).
The building comprises a raised deck with enclosures (arranged to accommodate café, exhibition, shop, toilets etc.) which will be independently roofed and closable / lockable with shutters / doors / screens as appropriate. The deck will provide space for café seating, additional exhibition space and open air talks - affording magnificent views.
The building comprises a raised deck with enclosures (arranged to accommodate café, exhibition, shop, toilets etc.) which will be independently roofed and closable / lockable with shutters / doors / screens as appropriate. The deck will provide space for café seating, additional exhibition space and open air talks - affording magnificent views.
It is partially sheltered and shaded by oversailing roofs supported on tree-like structures. These roofs (corrugated sheet / mabati) support photovoltaic panels for electricity generation and gutters will collect rainwater.
Many visitors will have had a dusty, bumpy road trip to the Mara and the Conservation Centre will be a welcome stop-over. For some it will be a first encounter with the African wilderness – the views, light, smells, sounds and the sight of wildlife. The whole centre is a both a viewing and an architectural experience and the building (with opportunities for education, exhibition, sustenance and relaxation) is an important introduction to the next stage of the journey.
MORE INTERNATIONAL PROJECTS
Kilburn Nightingale Architects
26 Harrison Street
London WC1H 8JW
+44 (0) 20 7812 1102
post@KilburnNightingale.com
Kilburn Nightingale Architects
26 Harrison Street
London WC1H 8JW
+44 (0) 20 7812 1102
post@KilburnNightingale.com
Kilburn Nightingale Architects
26 Harrison Street
London WC1H 8JW
+44 (0) 20 7812 1102
post@KilburnNightingale.com
Kilburn Nightingale Architects
26 Harrison Street
London WC1H 8JW
+44 (0) 20 7812 1102
post@KilburnNightingale.com
© Kilburn Nightingale Architects 2025 | Company Number: 05855934 Registered in England and Wales | An RIBA Chartered Practice | We respect your privacy
© Kilburn Nightingale Architects 2025 | Company Number: 05855934 Registered in England and Wales | An RIBA Chartered Practice | We respect your privacy
© Kilburn Nightingale Architects 2025 | Company Number: 05855934 Registered in England and Wales | An RIBA Chartered Practice | We respect your privacy
© Kilburn Nightingale Architects 2025 | Company Number: 05855934 Registered in England and Wales | An RIBA Chartered Practice | We respect your privacy
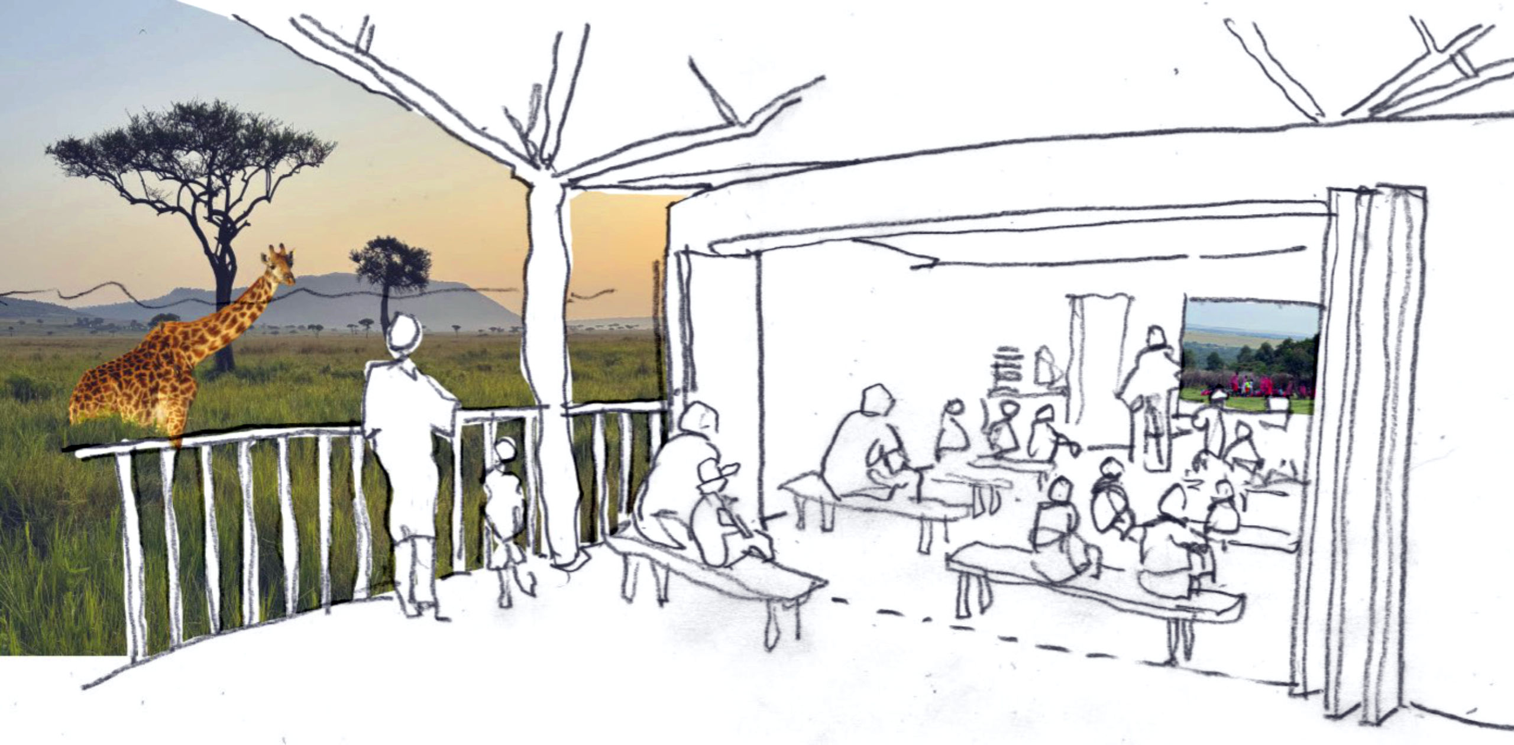
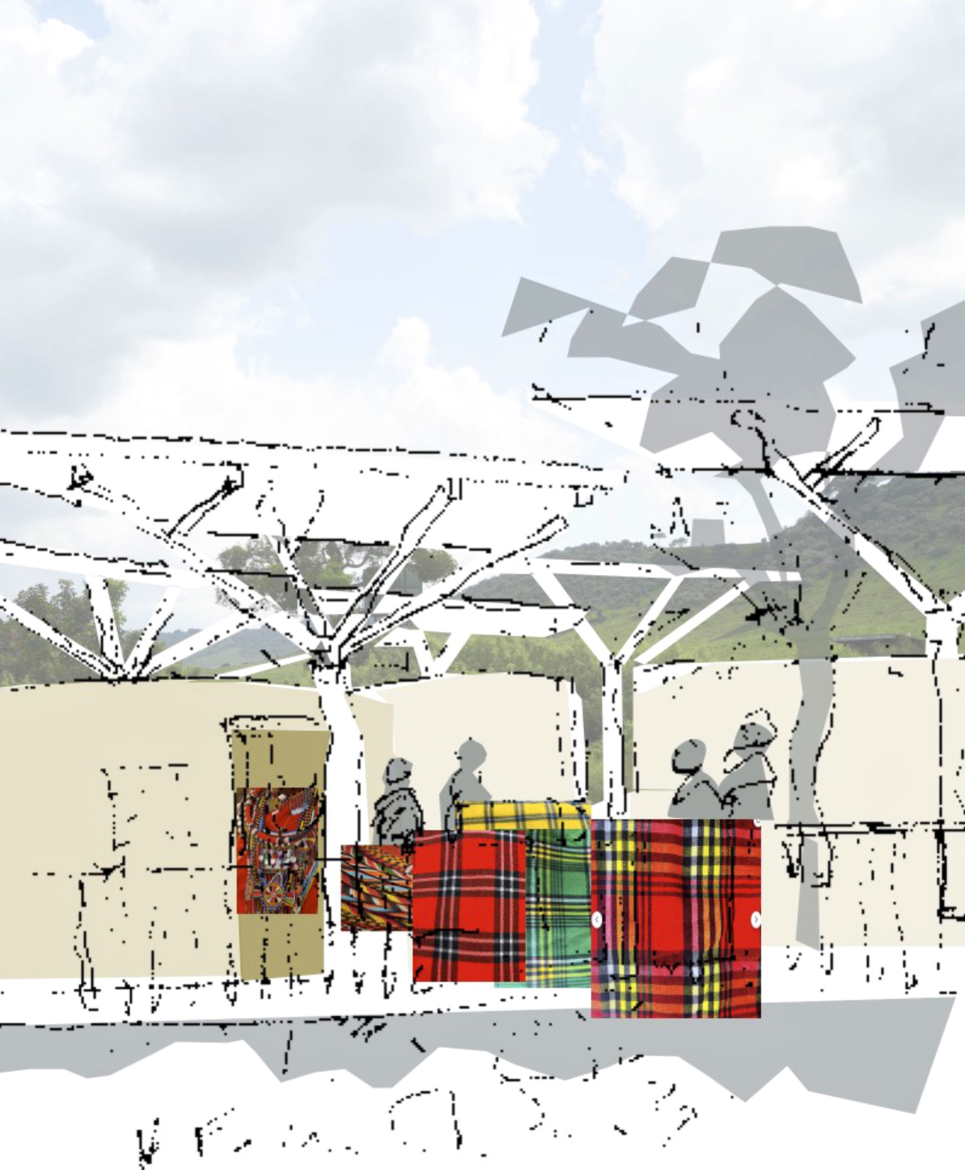
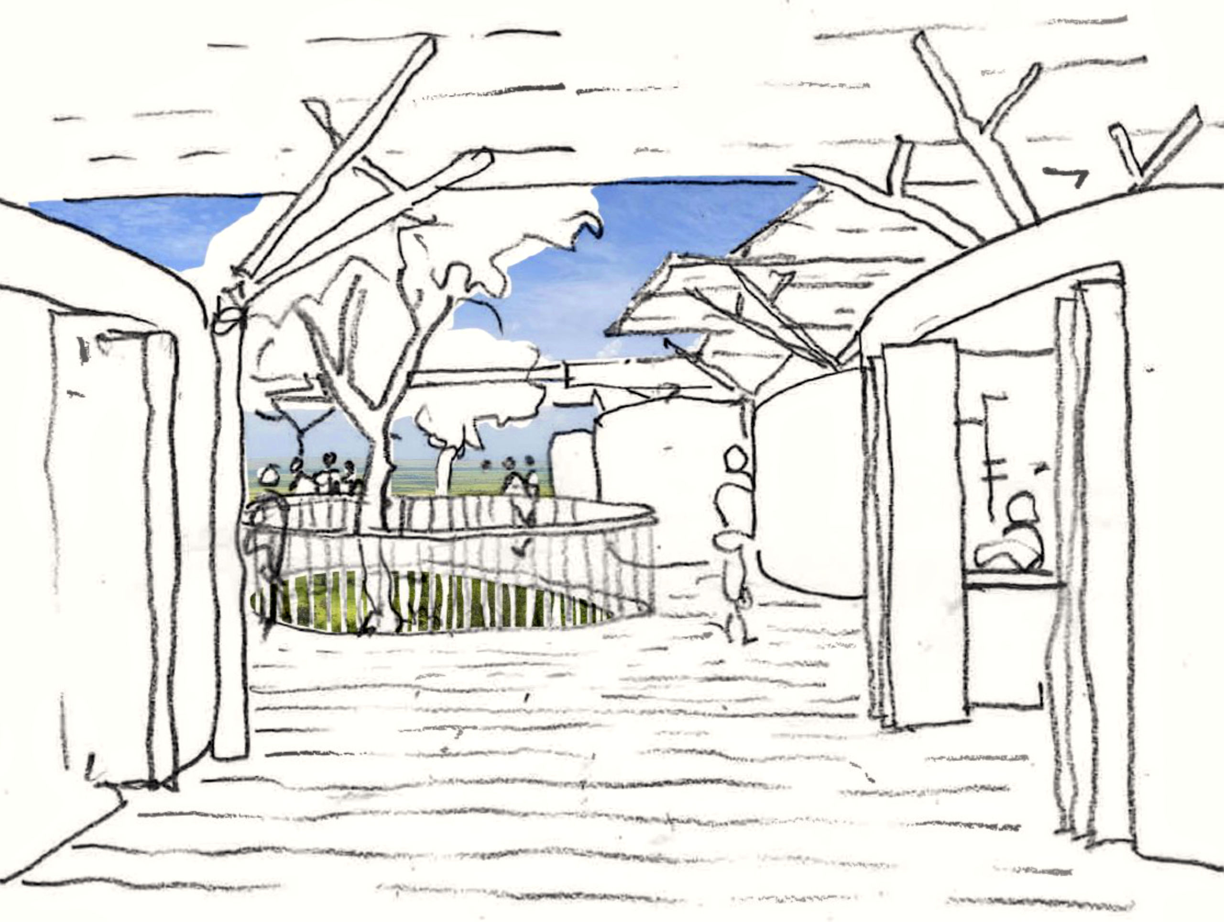
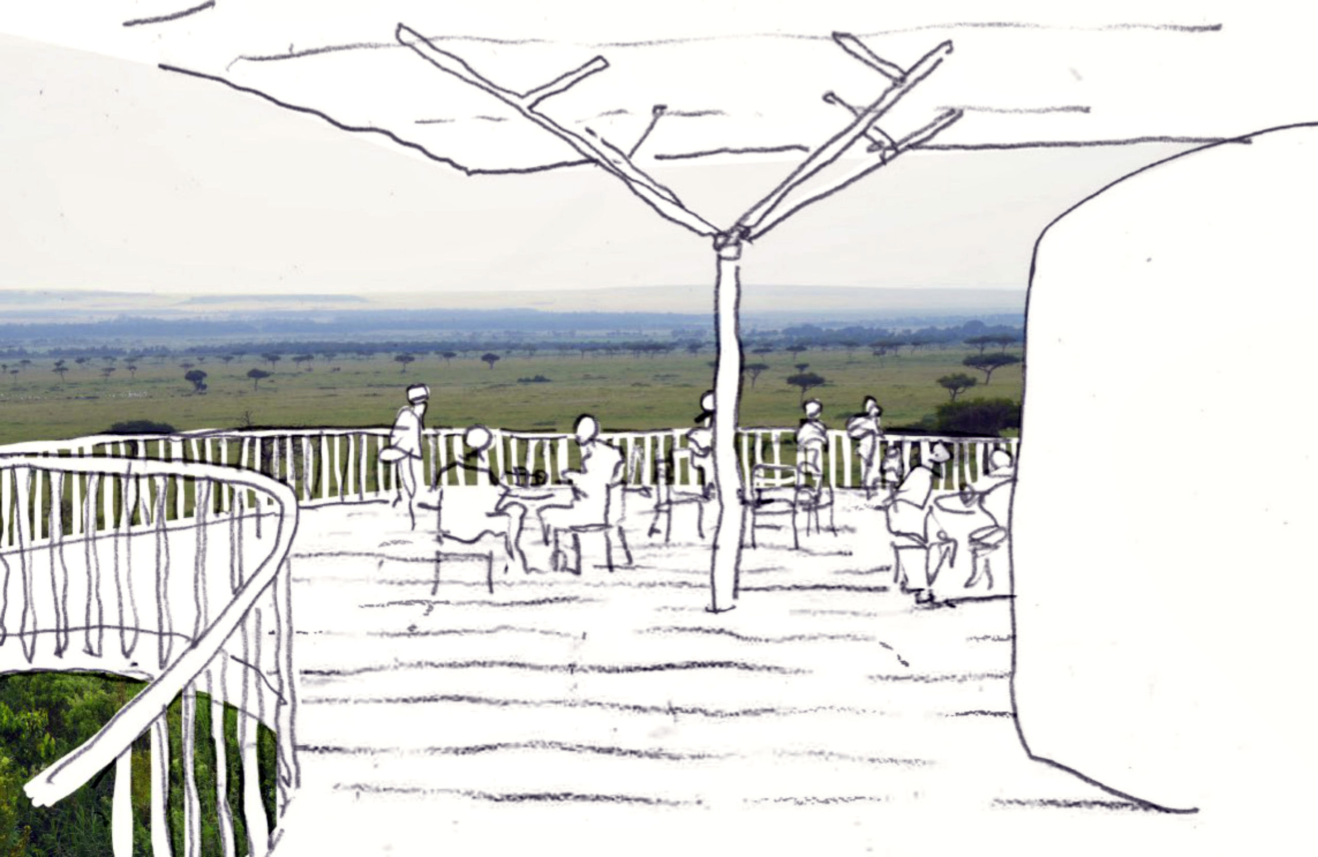

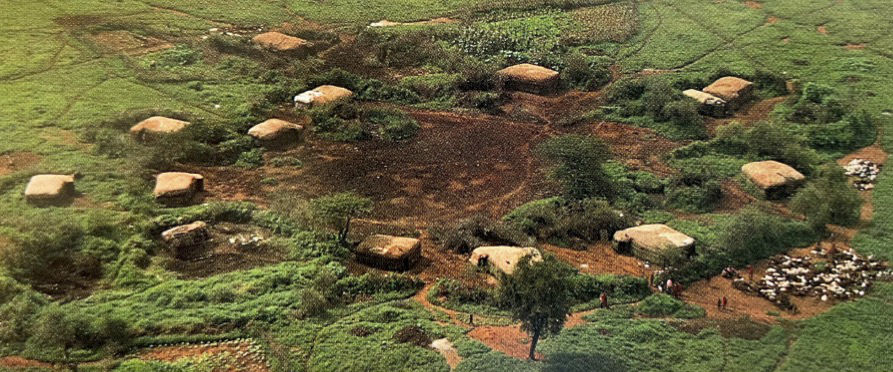
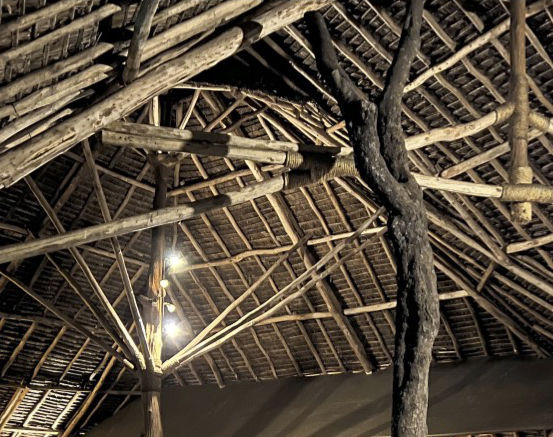
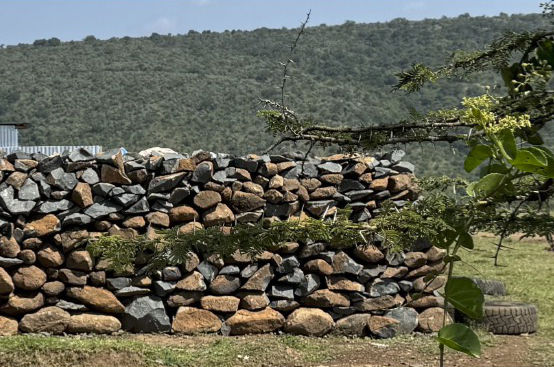
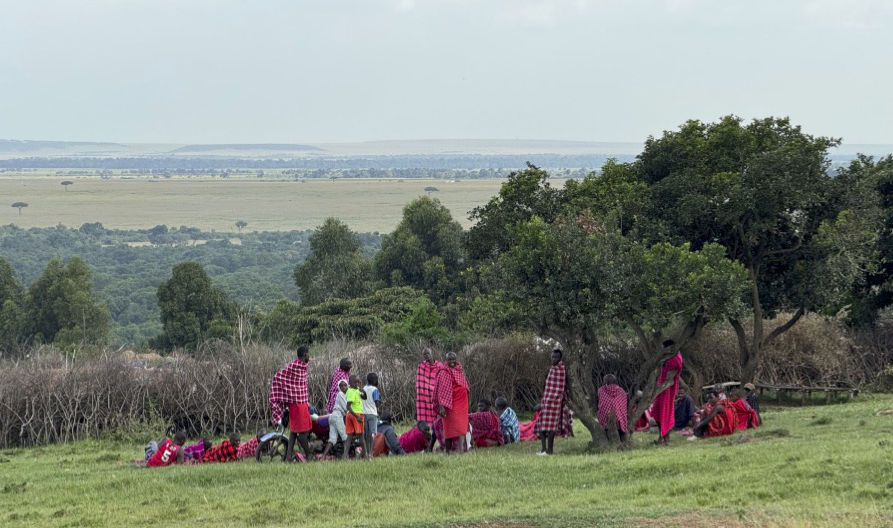
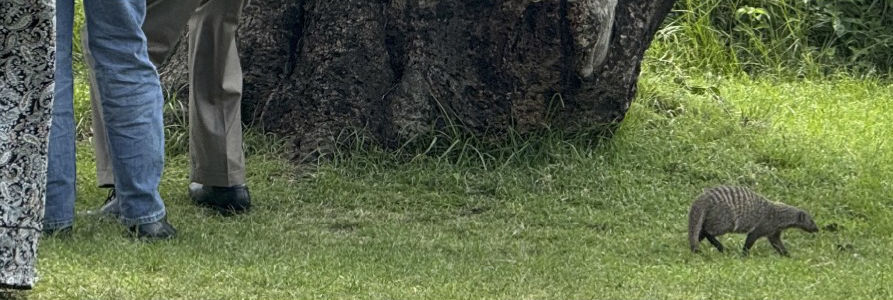
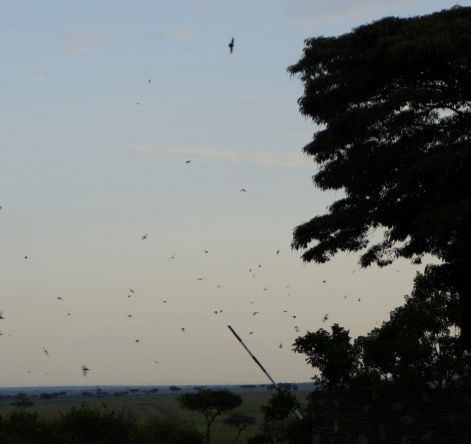
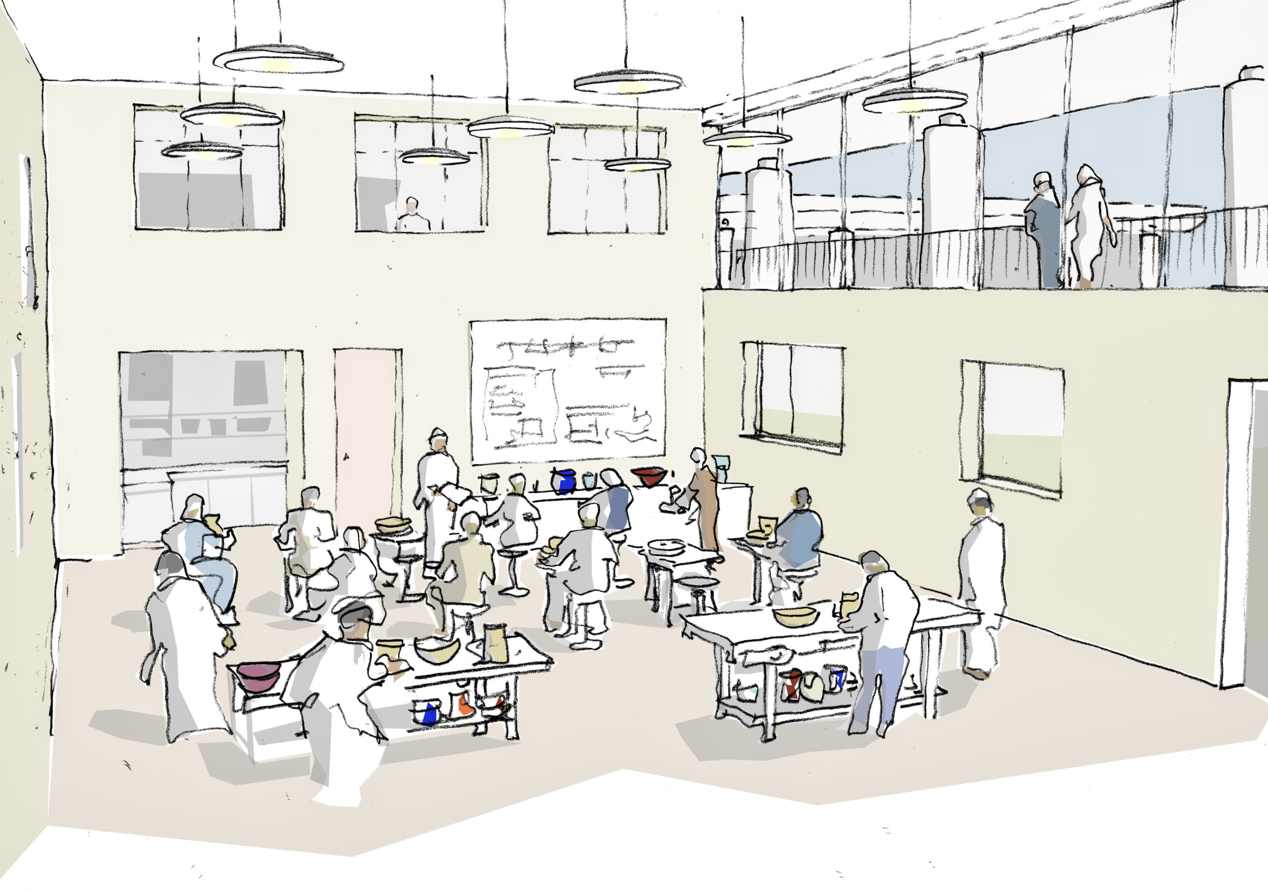
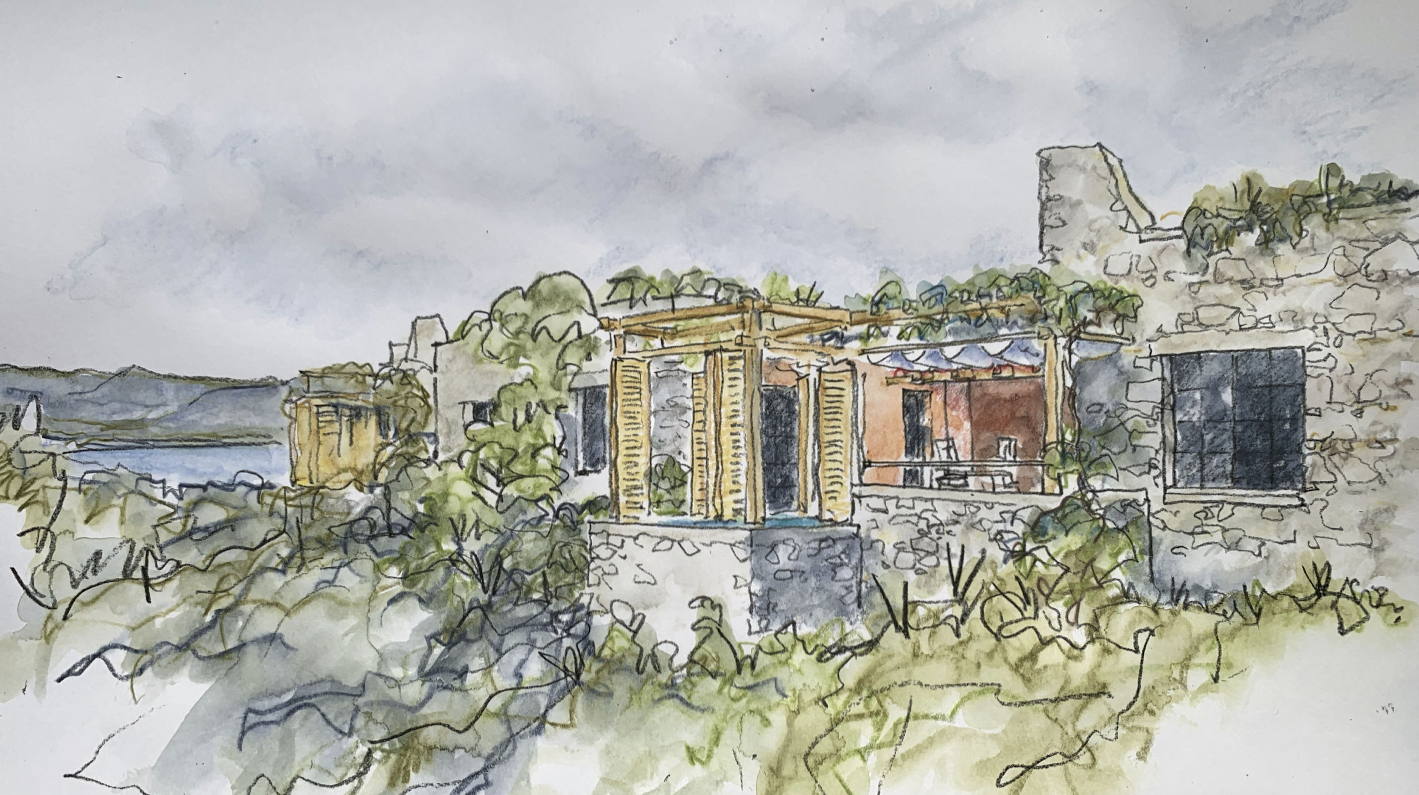
![Maasai Mara Conservation Centre [Competition]](https://kilburnnightingale.com/wp-content/uploads/2024/09/MMCC_main_image.jpg)
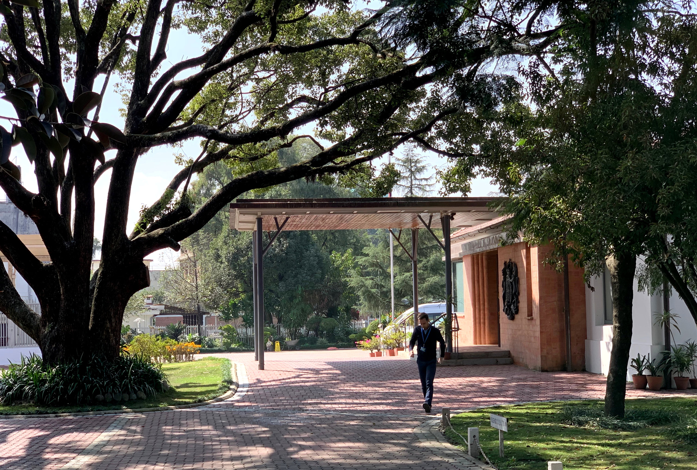
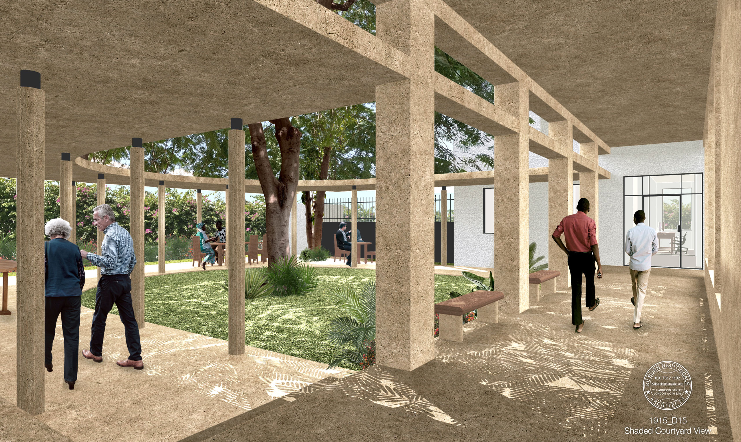
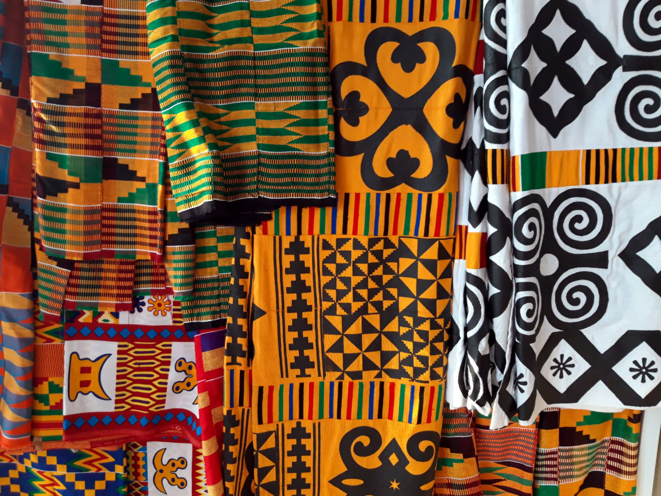
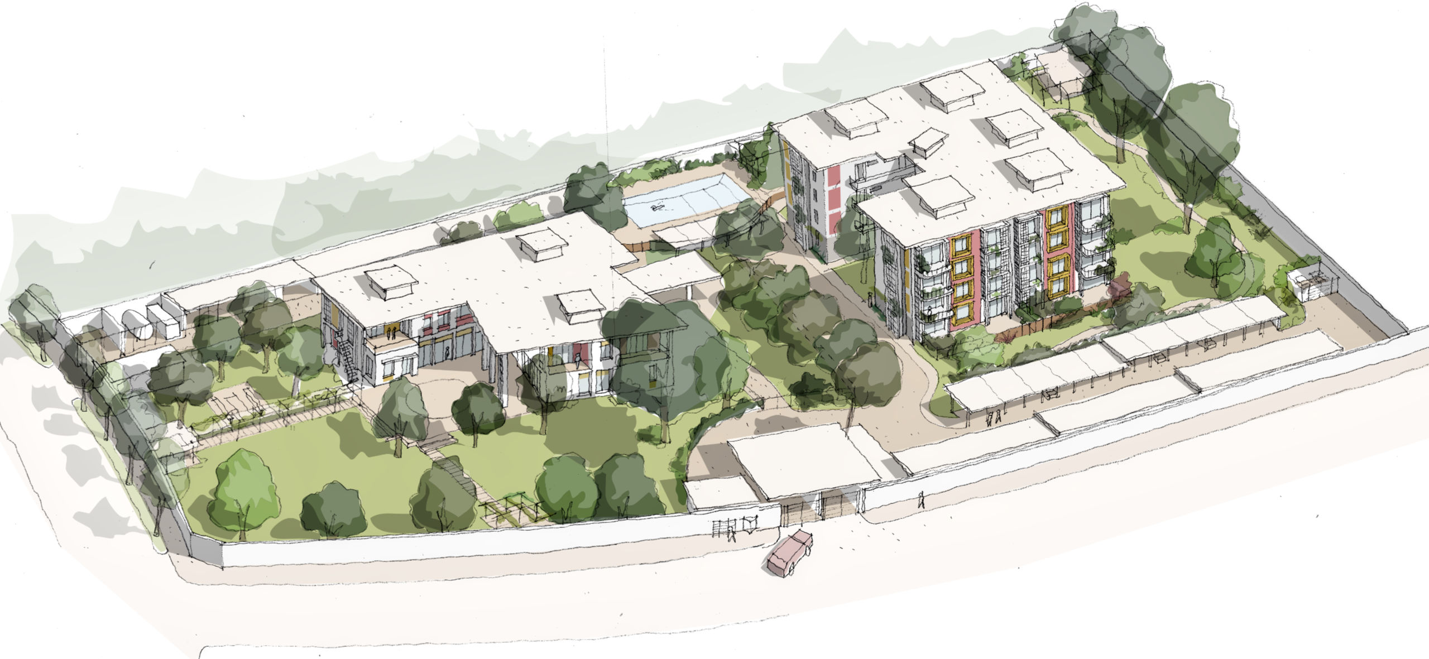
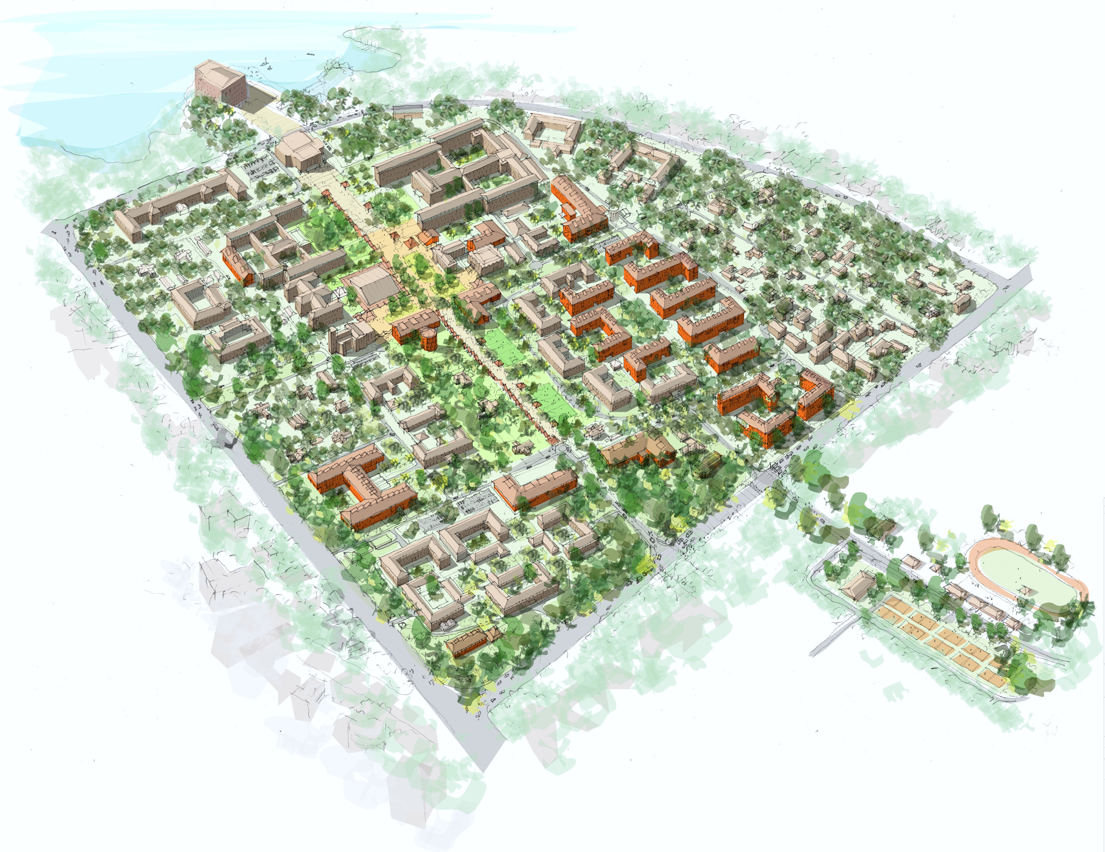
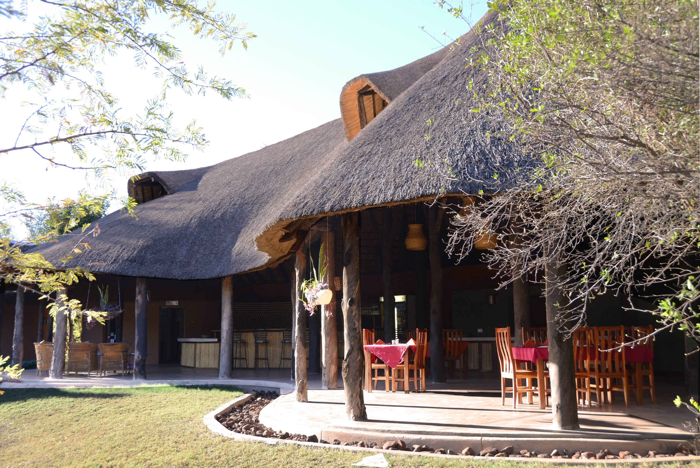
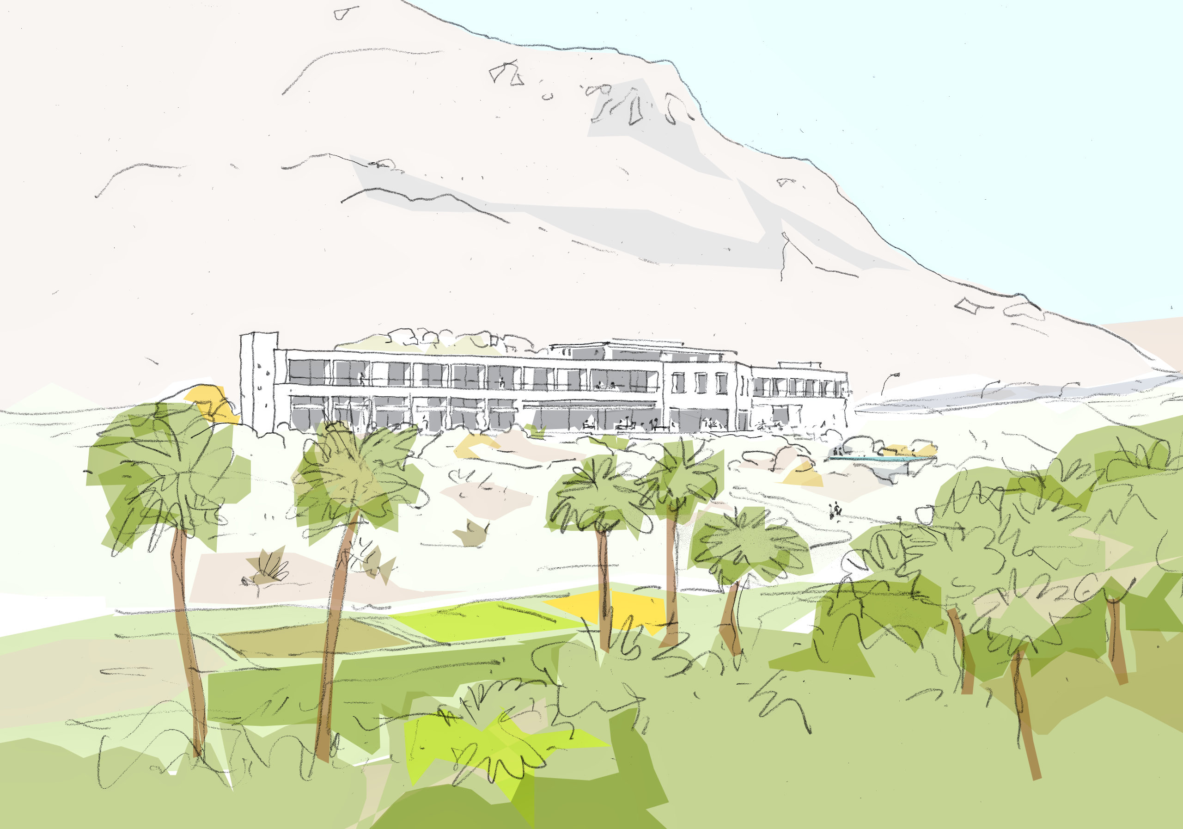
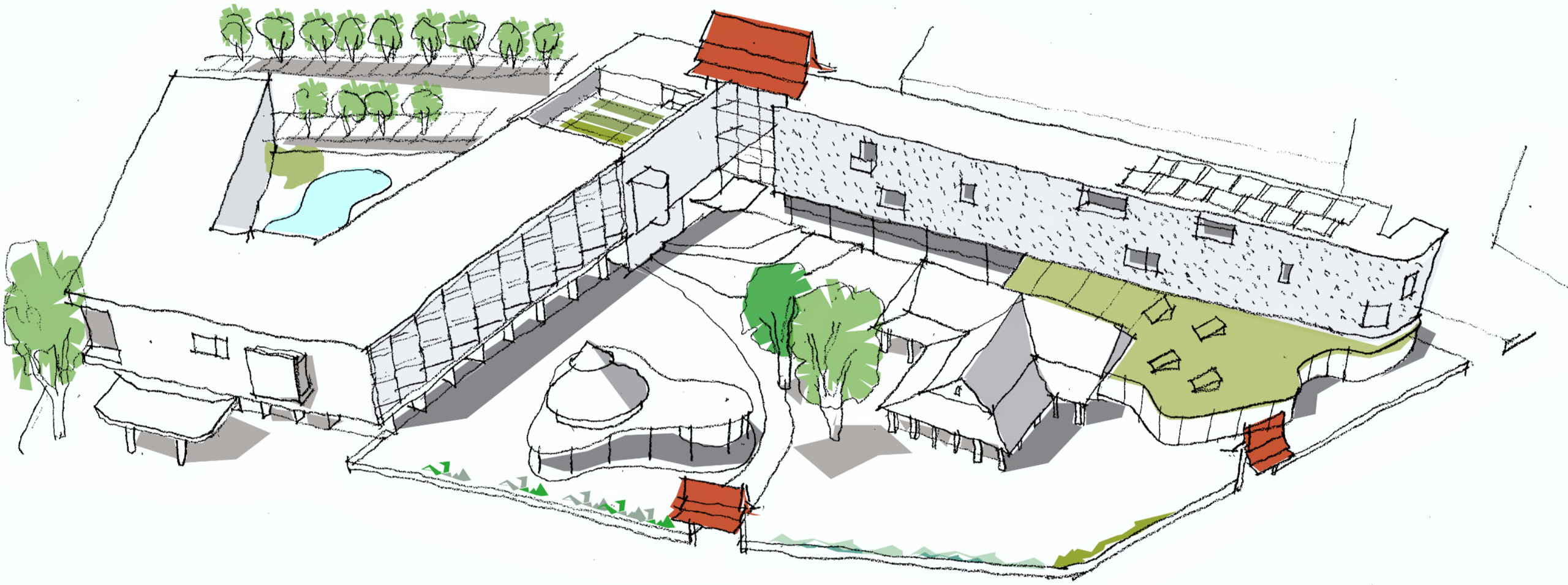
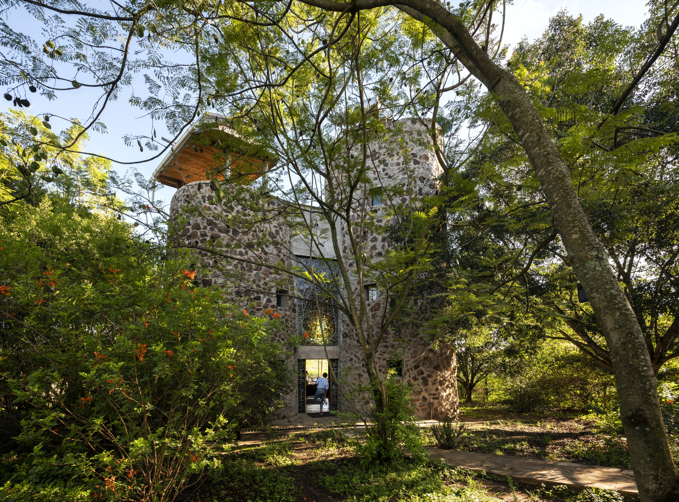
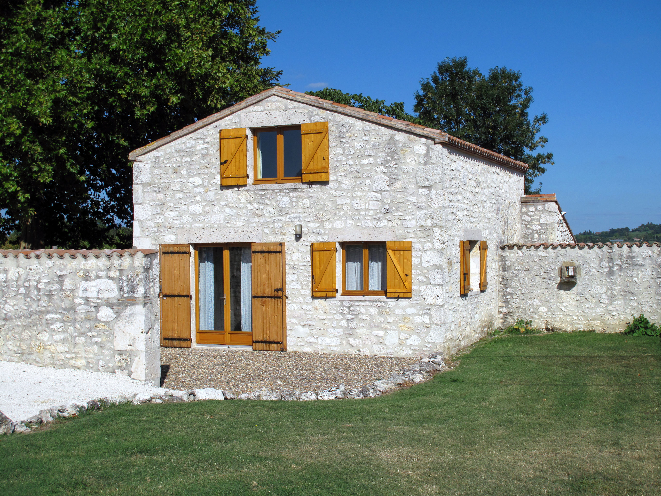
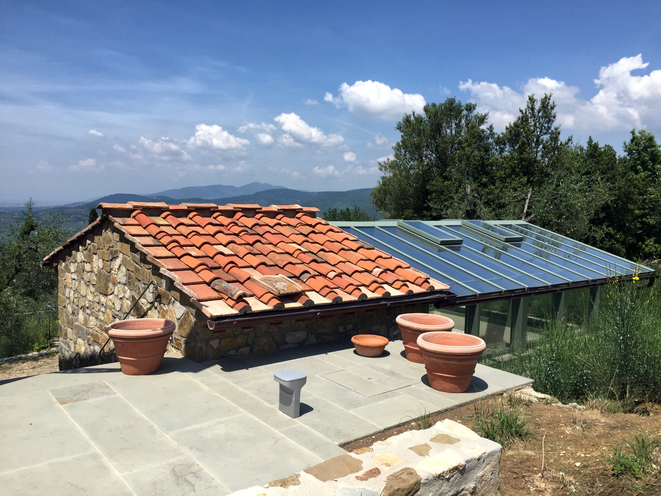
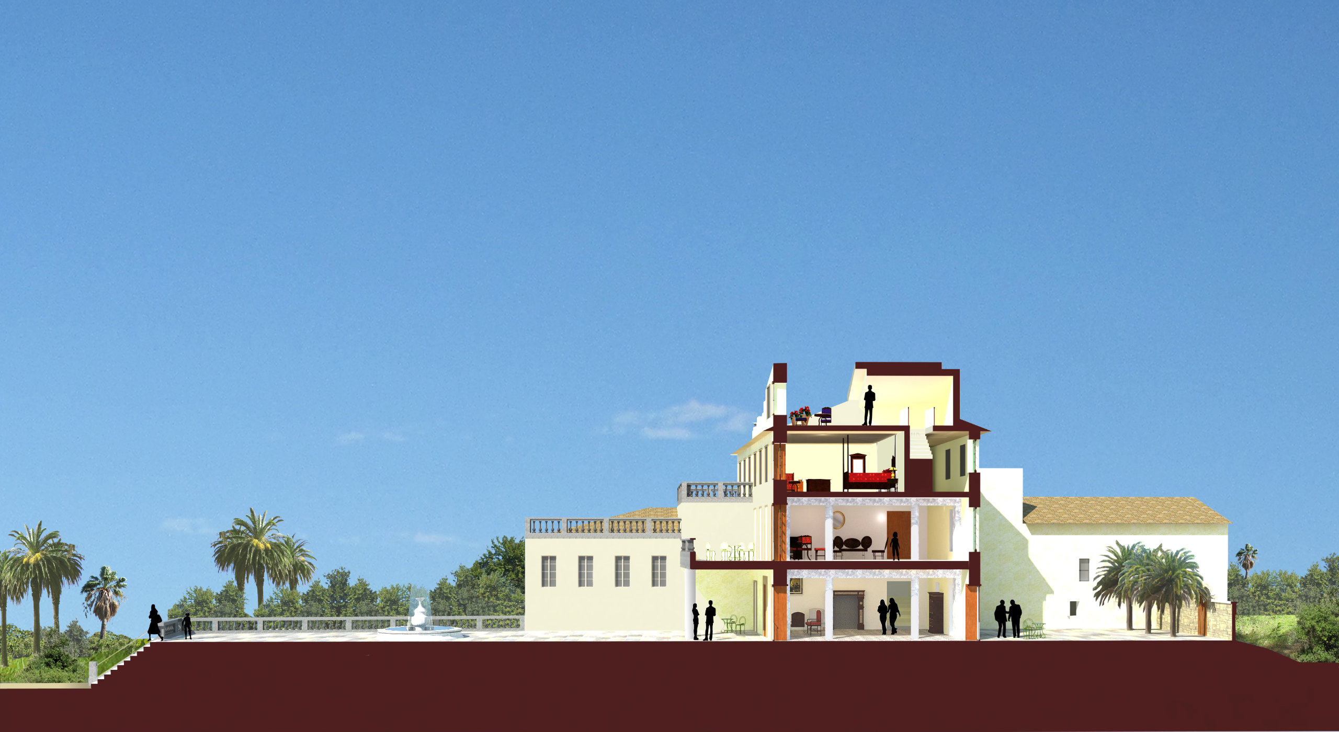
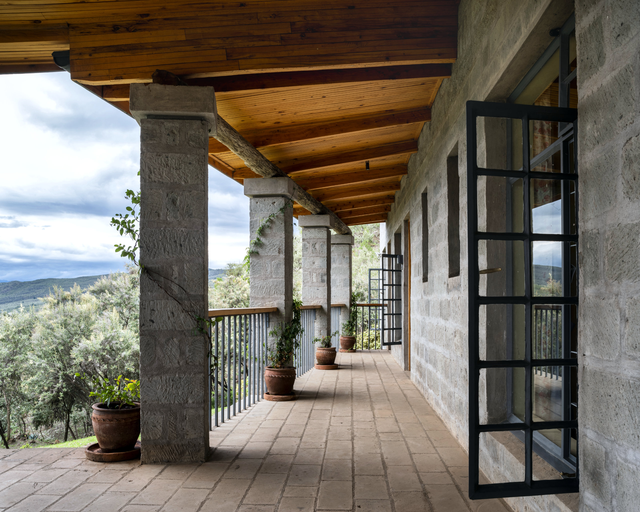
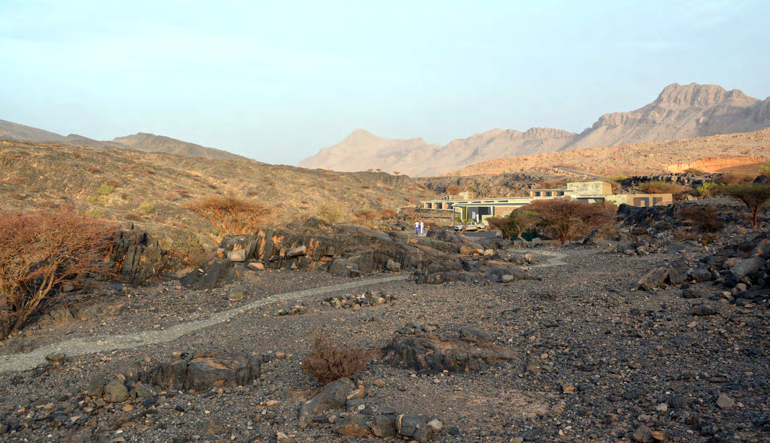
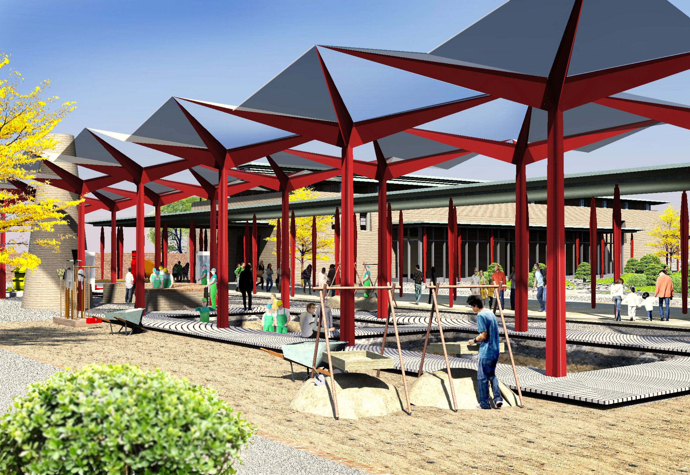
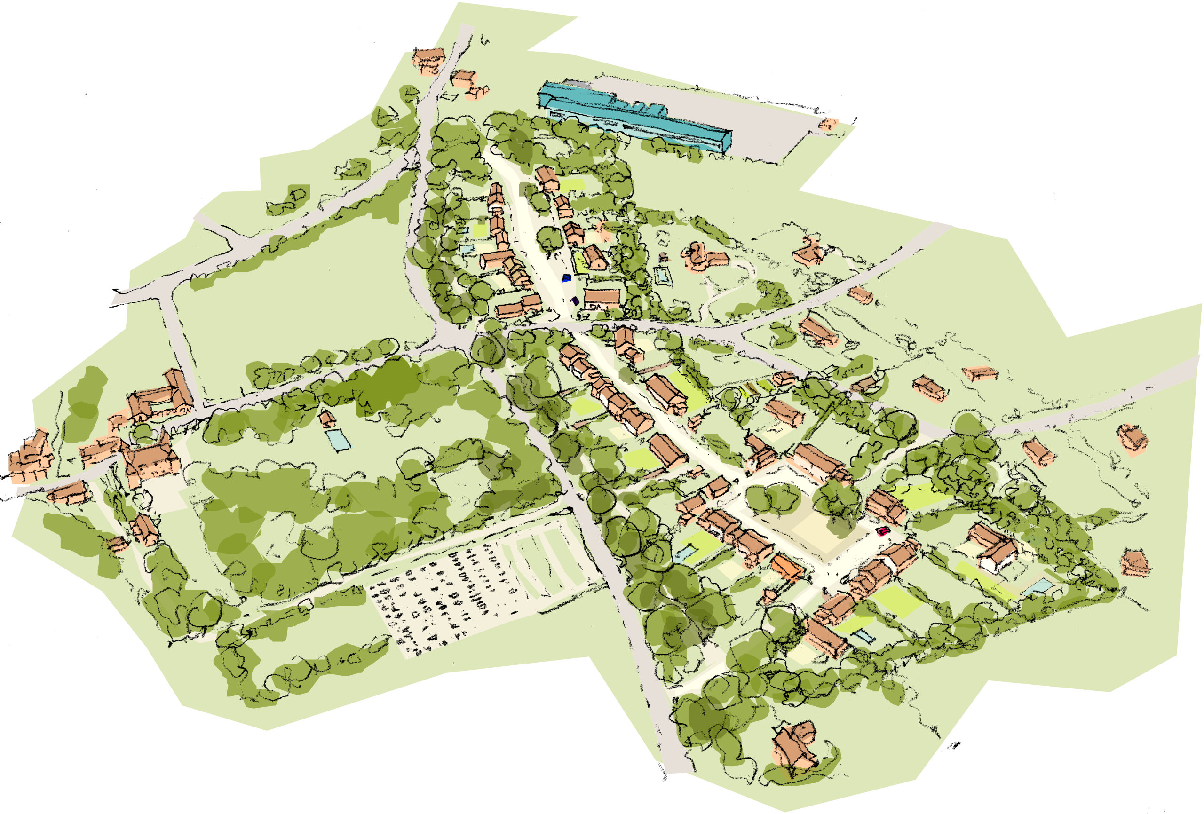
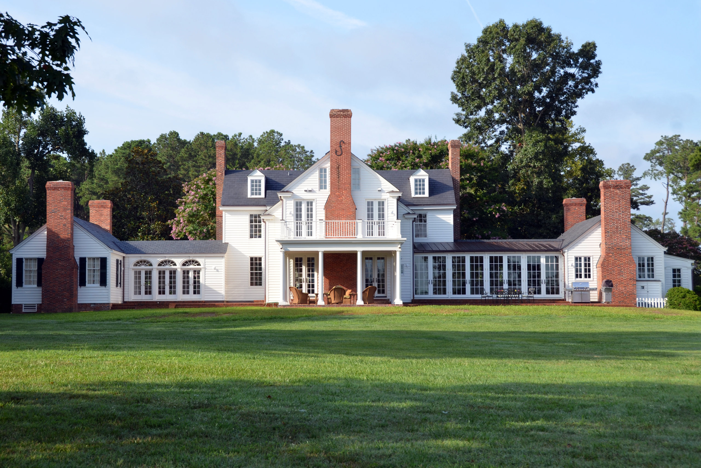
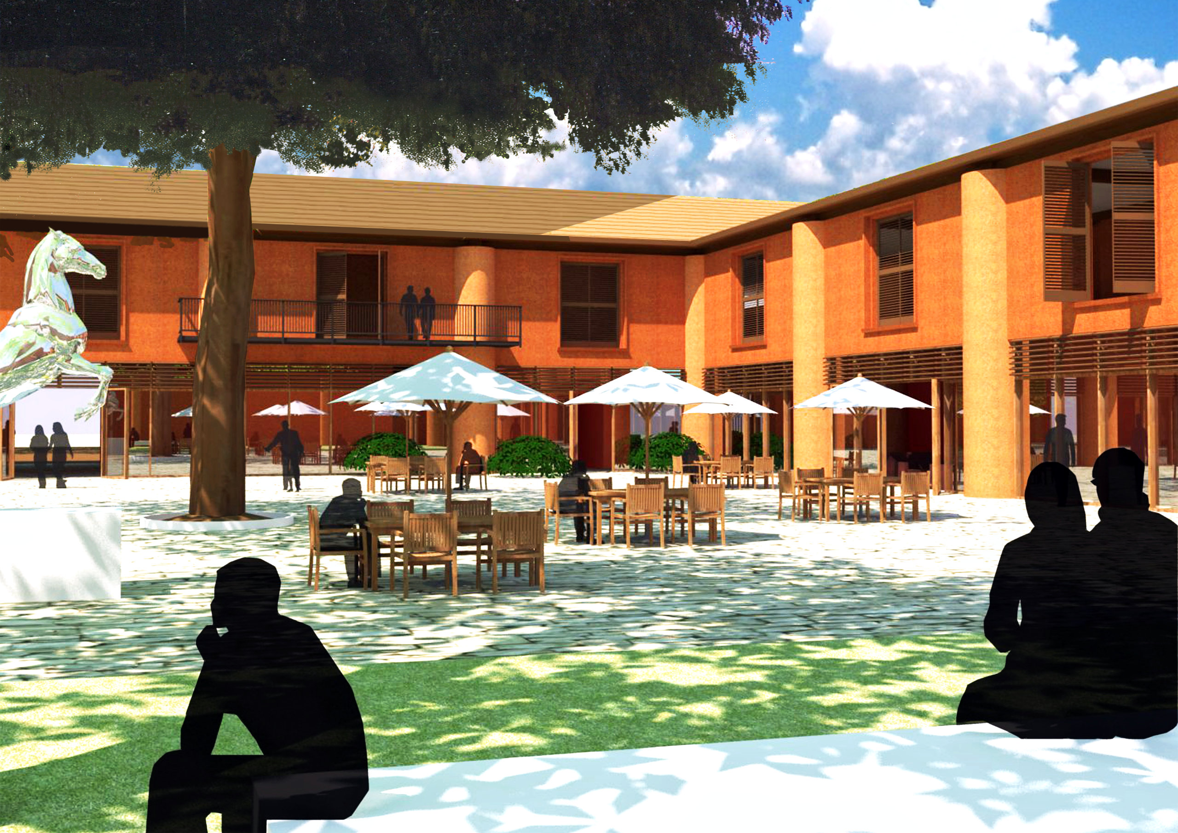
![Franco-German Embassy, Maputo, Mozambique [Competition]](https://kilburnnightingale.com/wp-content/uploads/2022/04/Franco-German_Embassy_Maputo_Competition_Section.jpg)
