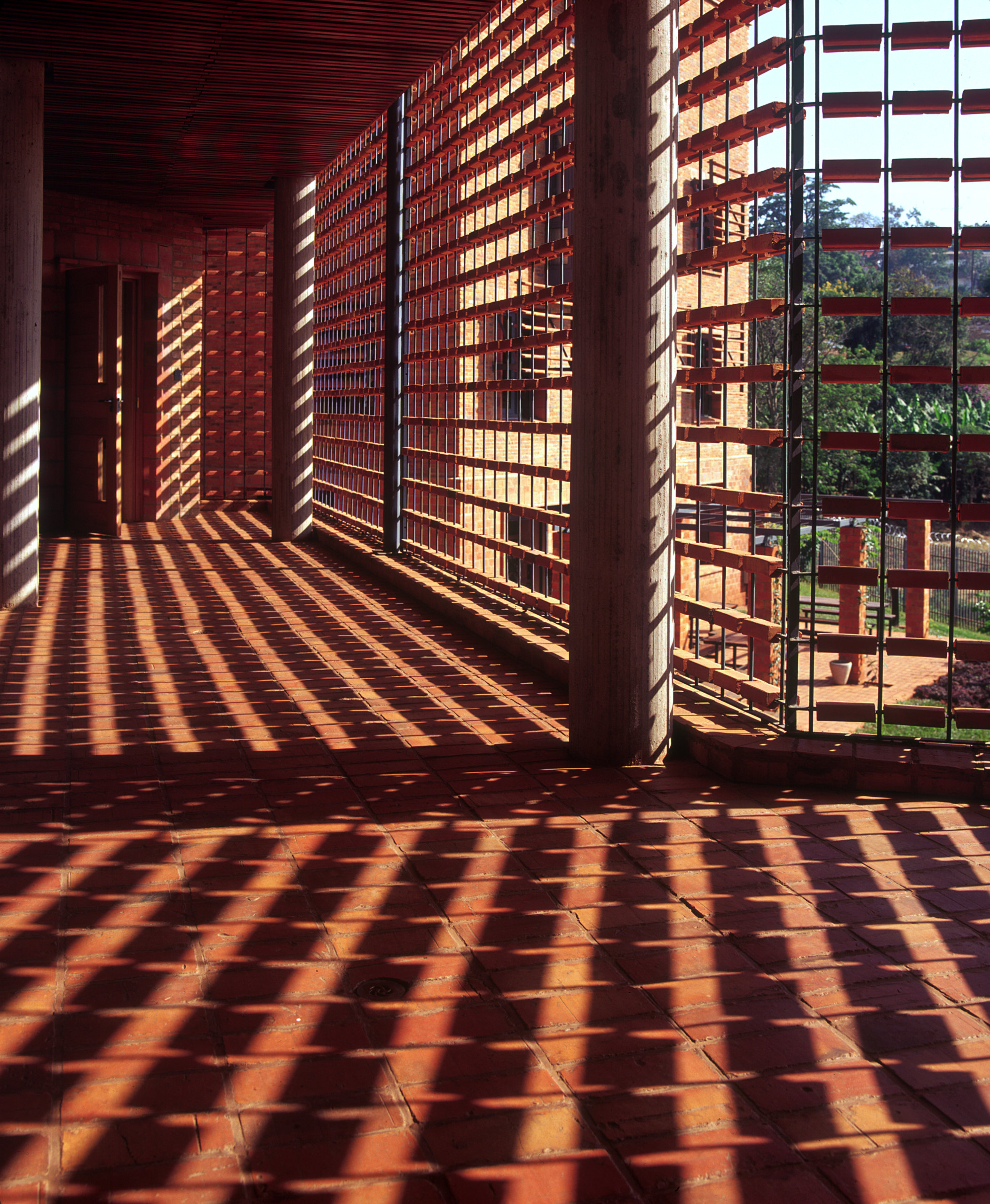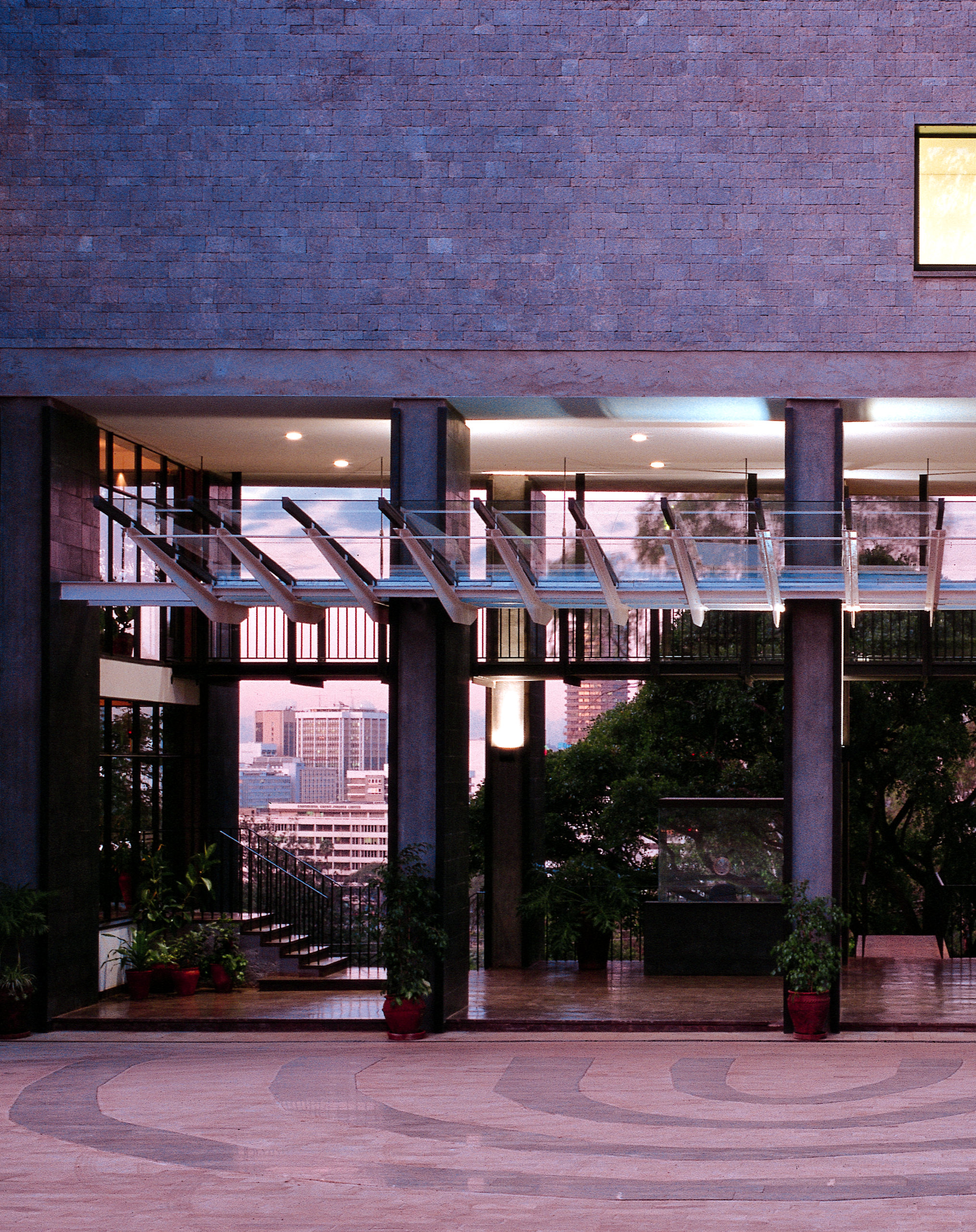British Embassy
British High Commission
British High Commission
Abidjan, Ivory Coast
This project is for new embassy offices in a commercial building in a residential quarter of the city. The interior is designed to provide a mix of cellular and open plan office space, with meeting rooms for visitors.
This project is for new embassy offices in a commercial building in a residential quarter of the city. The interior is designed to provide a mix of cellular and open plan office space, with meeting rooms for visitors.
This project is for new embassy offices in a commercial building in a residential quarter of the city. The interior is designed to provide a mix of cellular and open plan office space, with meeting rooms for visitors.
MORE GOVERNMENT PROJECTS
Kilburn Nightingale Architects
26 Harrison Street
London WC1H 8JW
+44 (0) 20 7812 1102
post@KilburnNightingale.com
Kilburn Nightingale Architects
26 Harrison Street
London WC1H 8JW
+44 (0) 20 7812 1102
post@KilburnNightingale.com
Kilburn Nightingale Architects
26 Harrison Street
London WC1H 8JW
+44 (0) 20 7812 1102
post@KilburnNightingale.com
Kilburn Nightingale Architects
26 Harrison Street
London WC1H 8JW
+44 (0) 20 7812 1102
post@KilburnNightingale.com
© Kilburn Nightingale Architects 2025 | Company Number: 05855934 Registered in England and Wales | An RIBA Chartered Practice | We respect your privacy
© Kilburn Nightingale Architects 2025 | Company Number: 05855934 Registered in England and Wales | An RIBA Chartered Practice | We respect your privacy
© Kilburn Nightingale Architects 2025 | Company Number: 05855934 Registered in England and Wales | An RIBA Chartered Practice | We respect your privacy
© Kilburn Nightingale Architects 2025 | Company Number: 05855934 Registered in England and Wales | An RIBA Chartered Practice | We respect your privacy
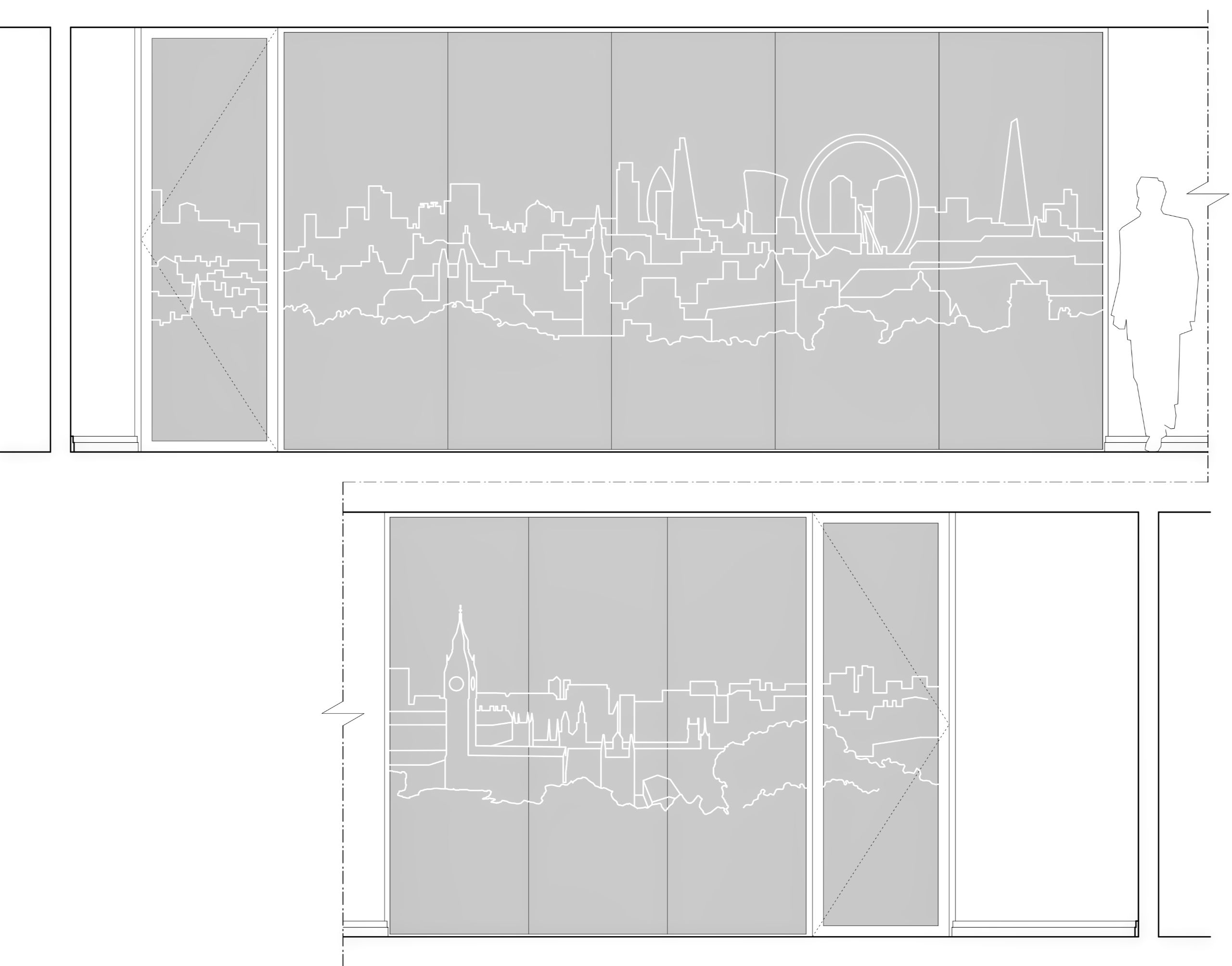
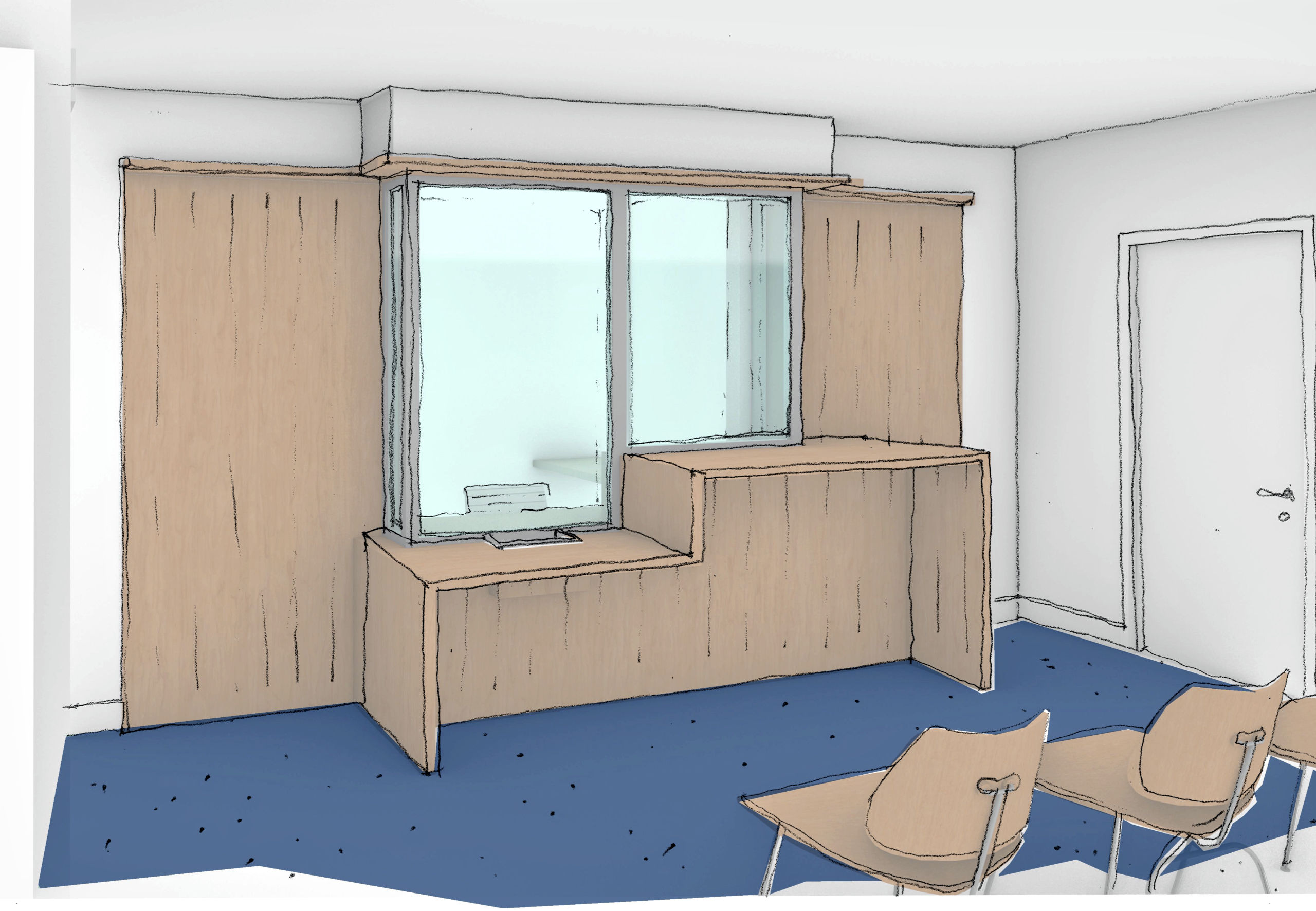
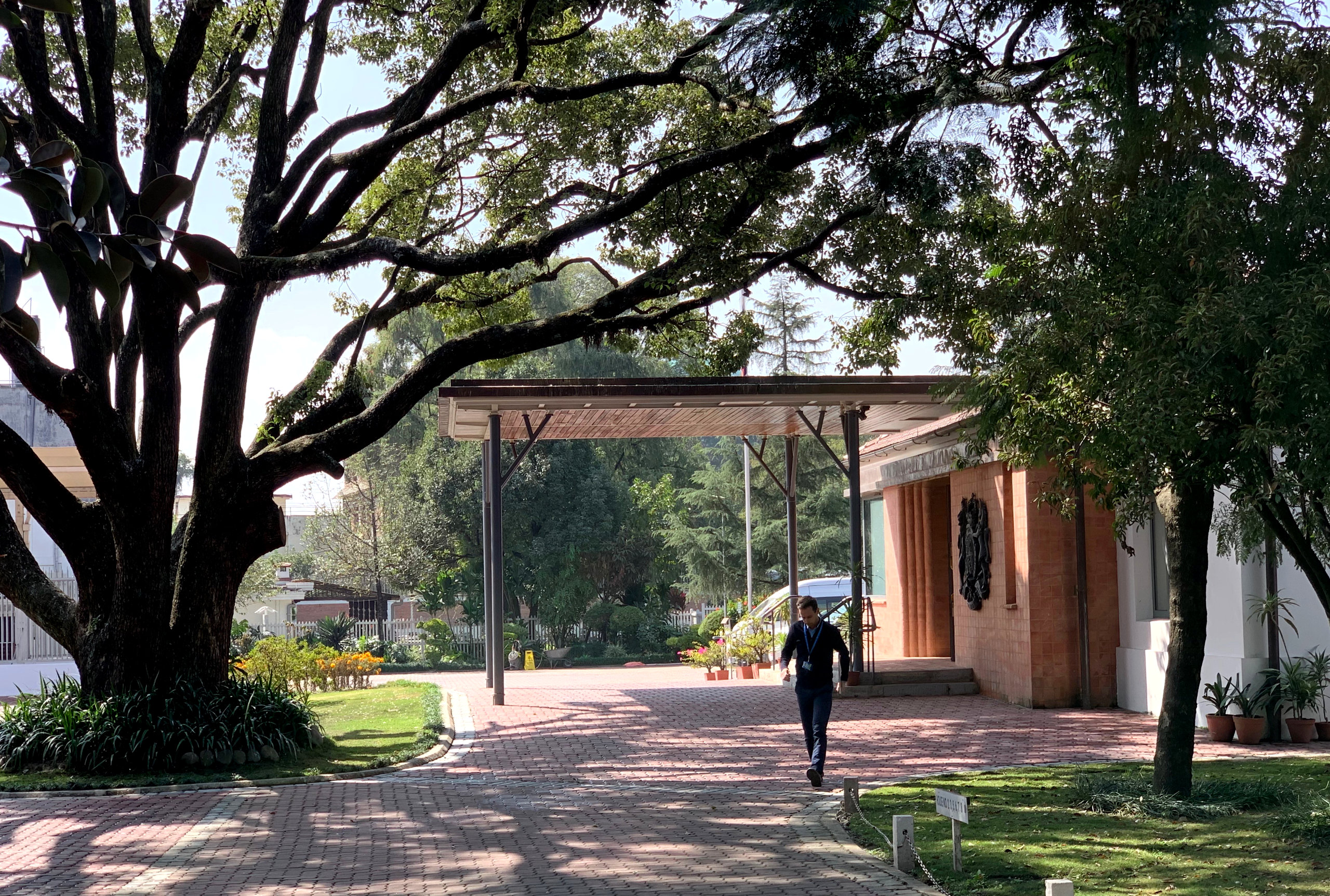
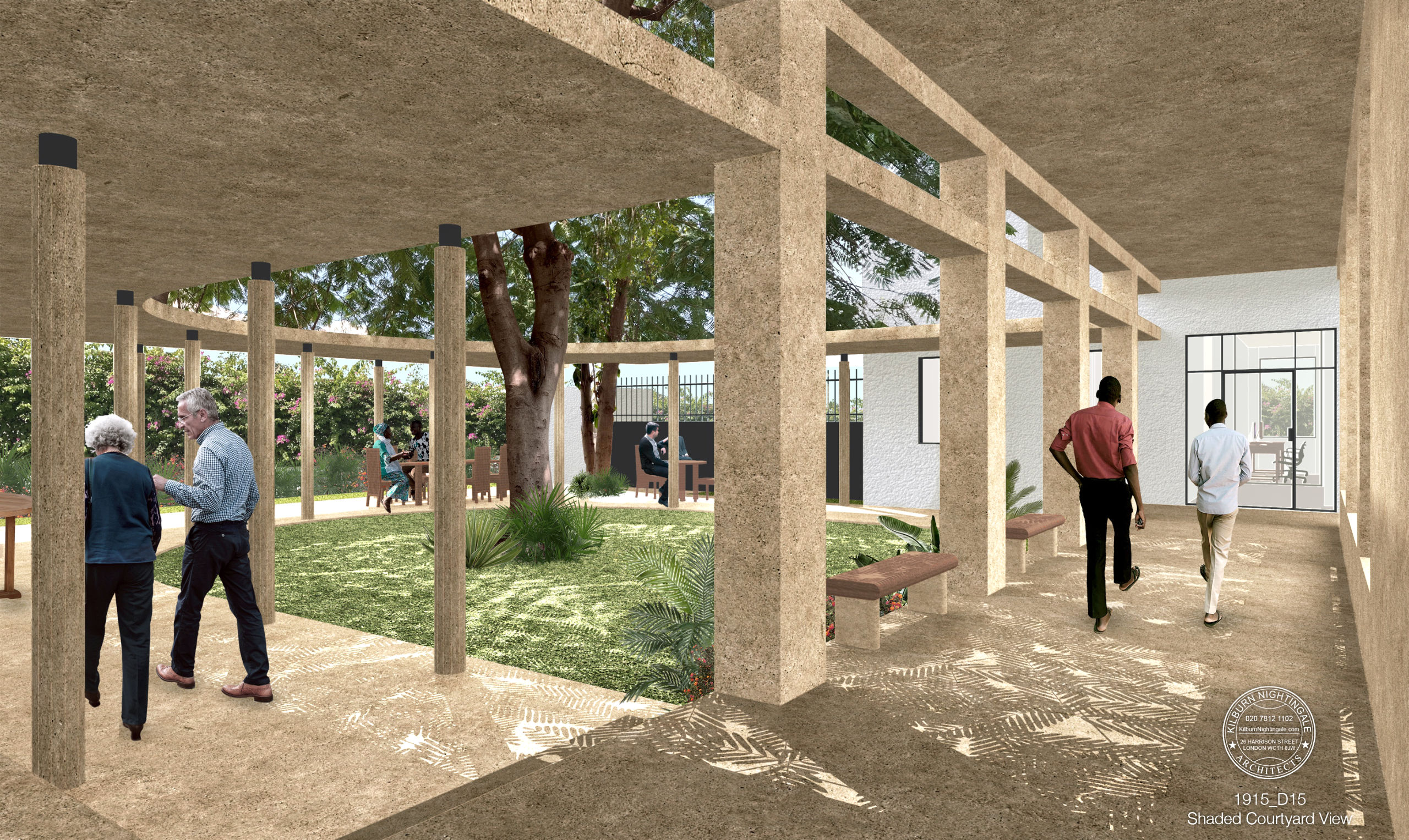

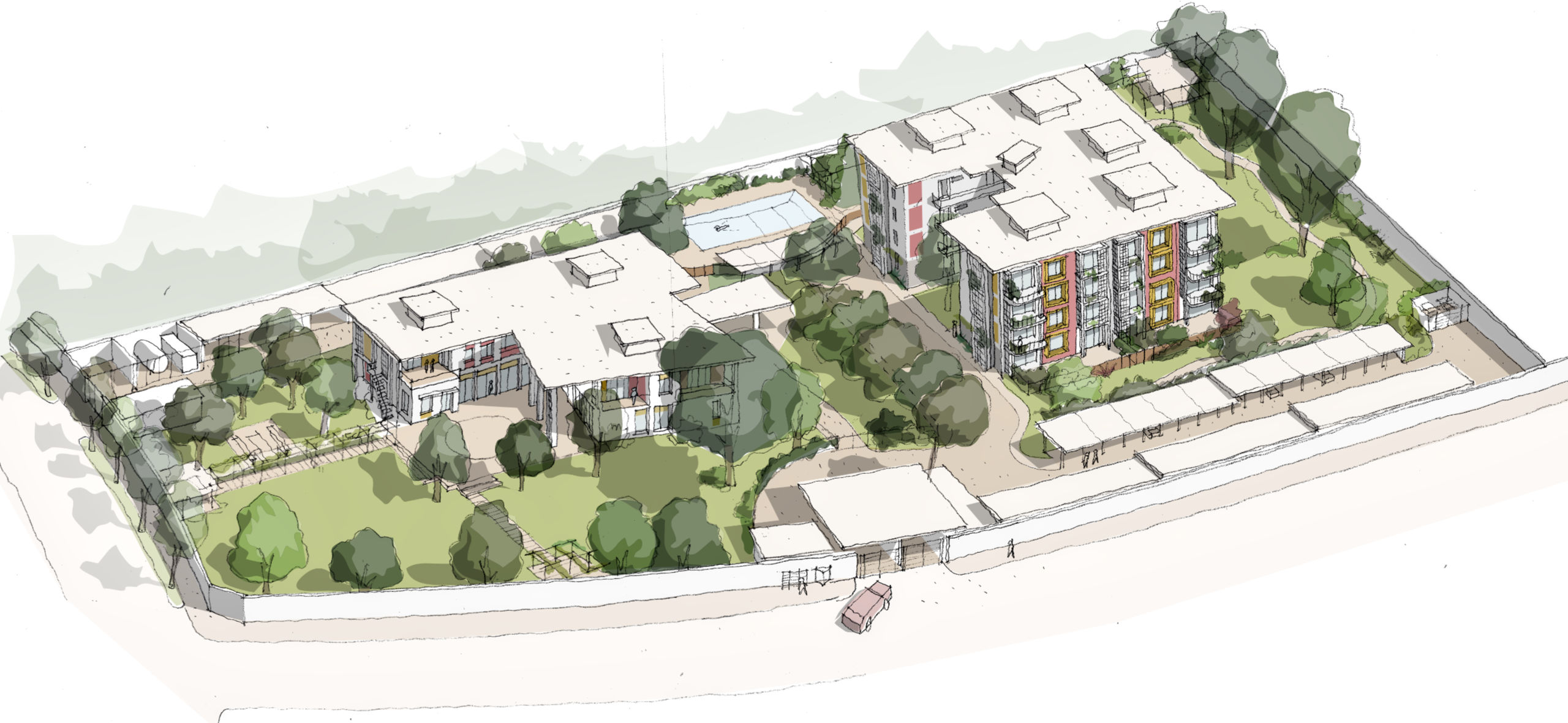
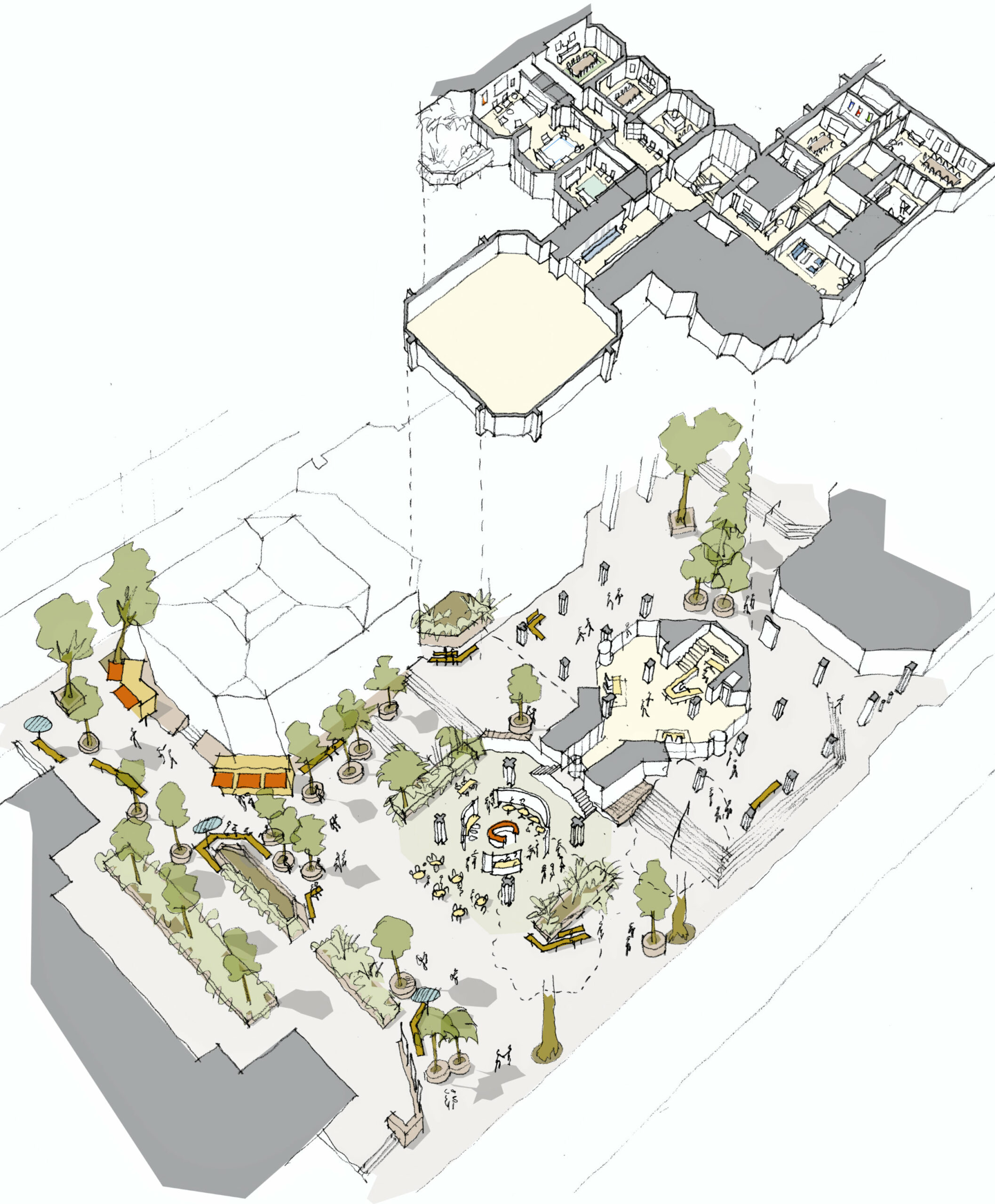
![Franco-German Embassy, Maputo, Mozambique [Competition]](https://kilburnnightingale.com/wp-content/uploads/2022/04/Franco-German_Embassy_Maputo_Competition_Section.jpg)
