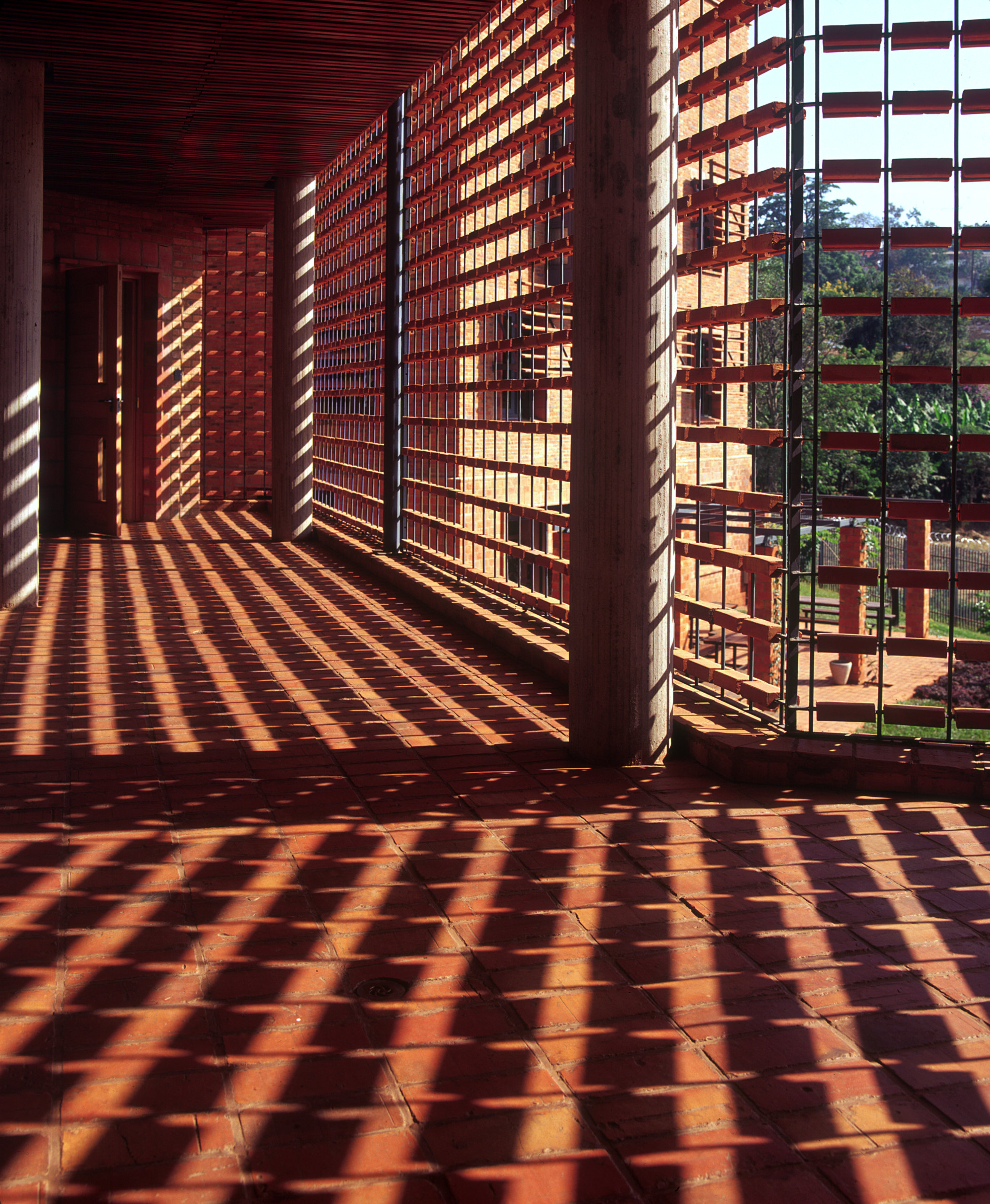New British High Commission
New British High Commission
New British High Commission
Nairobi, Kenya
“Through careful siting and inventive use of local materials the New British High Commission is able to take advantage of passive environmental control strategies, providing a model for responsive architecture that learns from the past with integrity and never descends into pastiche.”
“Through careful siting and inventive use of local materials the New British High Commission is able to take advantage of passive environmental control strategies, providing a model for responsive architecture that learns from the past with integrity and never descends into pastiche.”
“Through careful siting and inventive use of local materials the New British High Commission is able to take advantage of passive environmental control strategies, providing a model for responsive architecture that learns from the past with integrity and never descends into pastiche.”
CATHERINE SLESSOR
THE ARCHITECTURAL REVIEW
CATHERINE SLESSOR
THE ARCHITECTURAL REVIEW
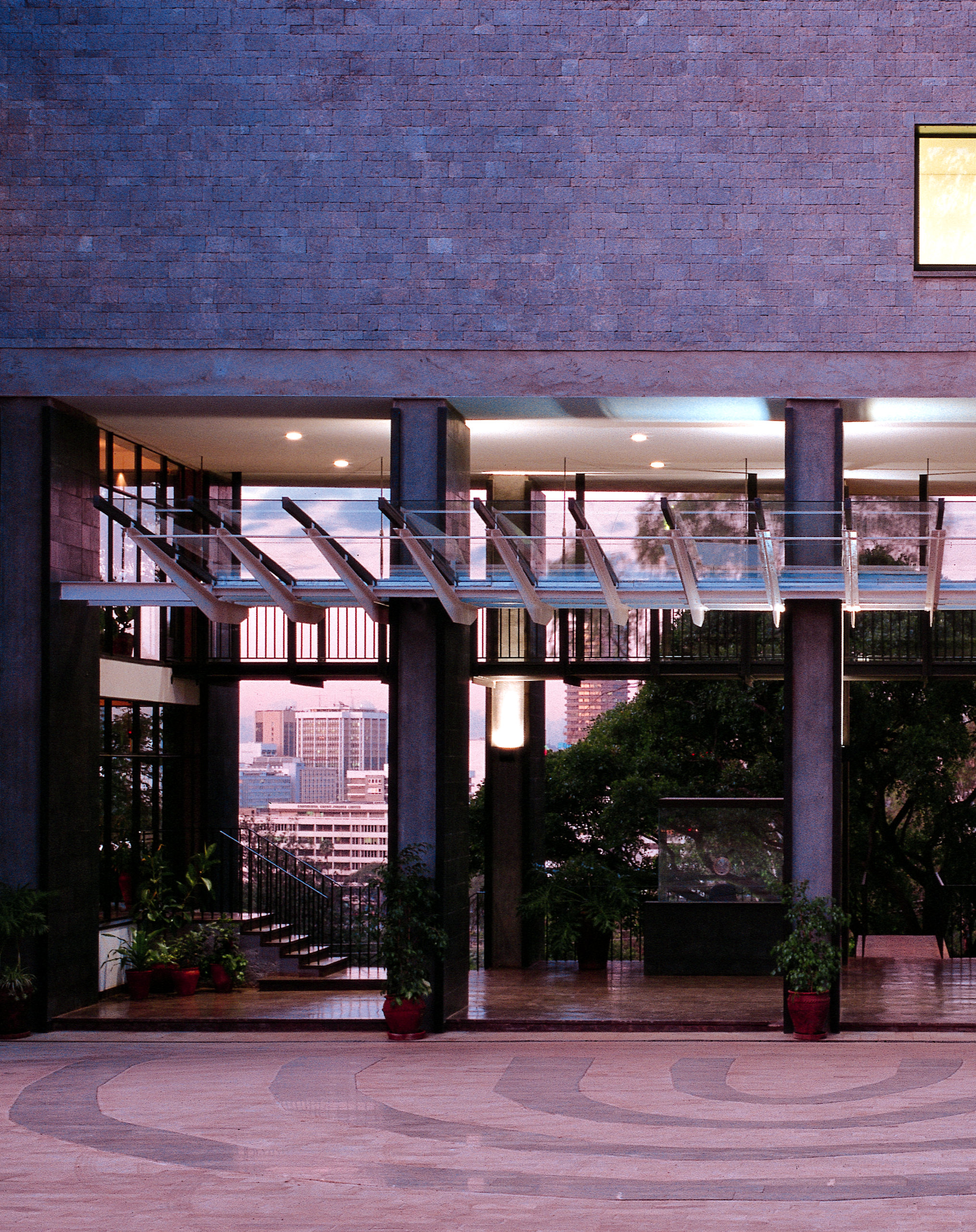
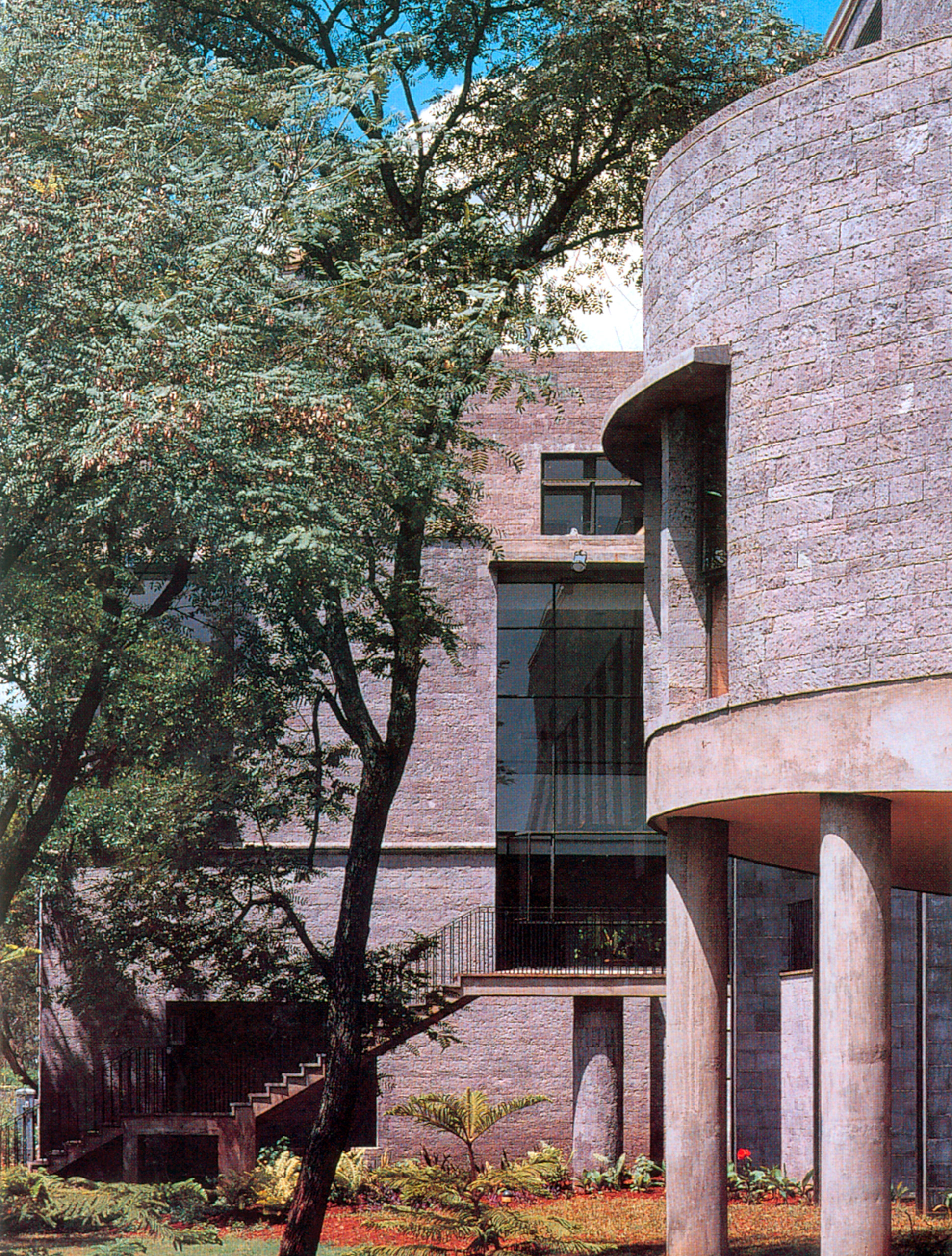

The complex brief for this major Foreign Office project required offices for the different functions of the organisation (diplomatic, commercial, consular and development) along with public reception spaces, conference rooms and exhibition spaces. Ancillary buildings comprising a restaurant and bar, pool, workshops and staff housing complement the main building to form a co-ordinated ensemble on a fine landscaped site overlooking Nairobi. The building employs passive means of thermal control - solid stone cladding with deep window reveals and a heavy structure eliminate the need for air-conditioning in the offices.
The complex brief for this major Foreign Office project required offices for the different functions of the organisation (diplomatic, commercial, consular and development) along with public reception spaces, conference rooms and exhibition spaces. Ancillary buildings comprising a restaurant and bar, pool, workshops and staff housing complement the main building to form a co-ordinated ensemble on a fine landscaped site overlooking Nairobi. The building employs passive means of thermal control - solid stone cladding with deep window reveals and a heavy structure eliminate the need for air-conditioning in the offices.
The complex brief for this major Foreign Office project required offices for the different functions of the organisation (diplomatic, commercial, consular and development) along with public reception spaces, conference rooms and exhibition spaces. Ancillary buildings comprising a restaurant and bar, pool, workshops and staff housing complement the main building to form a co-ordinated ensemble on a fine landscaped site overlooking Nairobi. The building employs passive means of thermal control - solid stone cladding with deep window reveals and a heavy structure eliminate the need for air-conditioning in the offices.
The complex brief for this major Foreign Office project required offices for the different functions of the organisation (diplomatic, commercial, consular and development) along with public reception spaces, conference rooms and exhibition spaces. Ancillary buildings comprising a restaurant and bar, pool, workshops and staff housing complement the main building to form a co-ordinated ensemble on a fine landscaped site overlooking Nairobi. The building employs passive means of thermal control - solid stone cladding with deep window reveals and a heavy structure eliminate the need for air-conditioning in the offices.
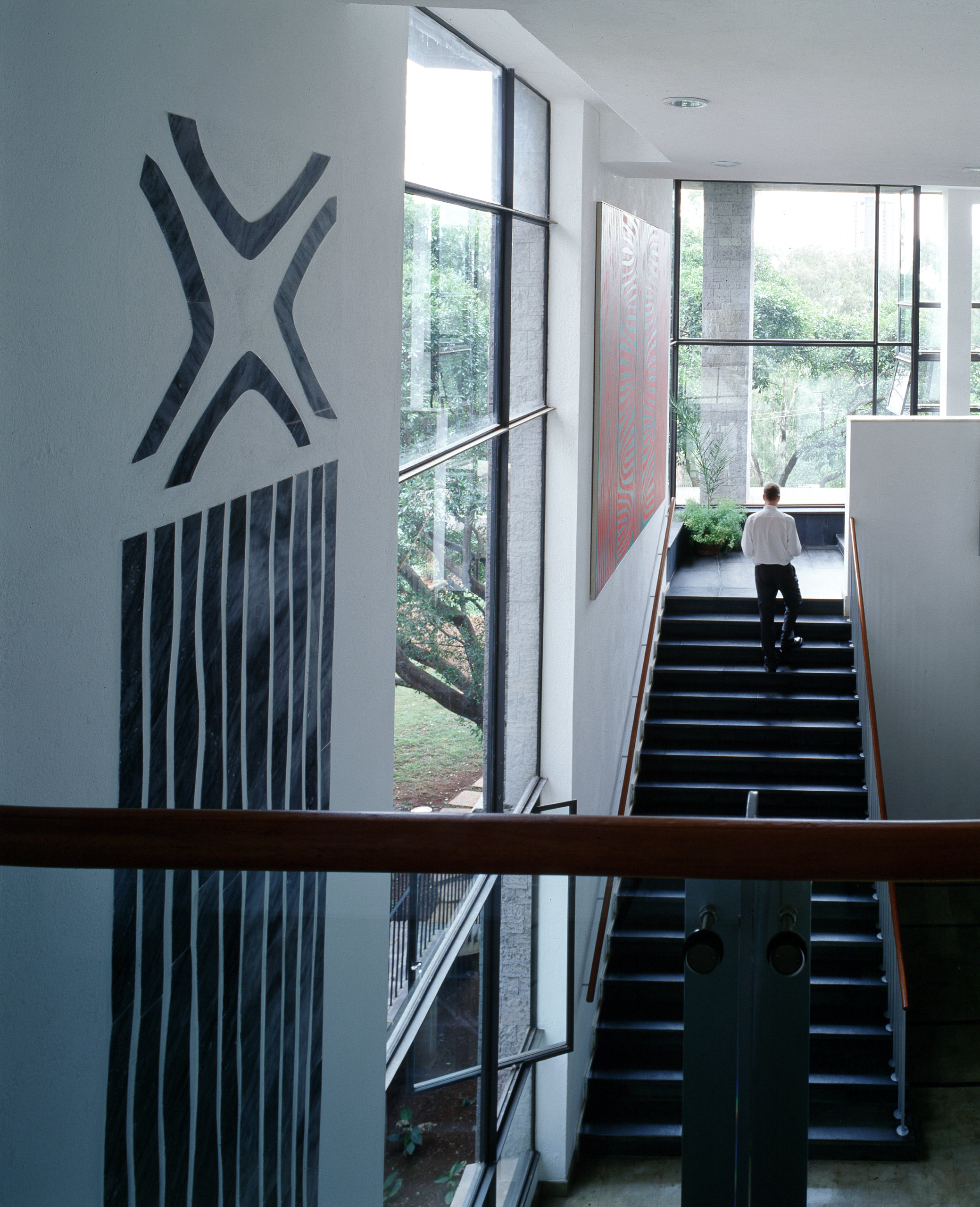
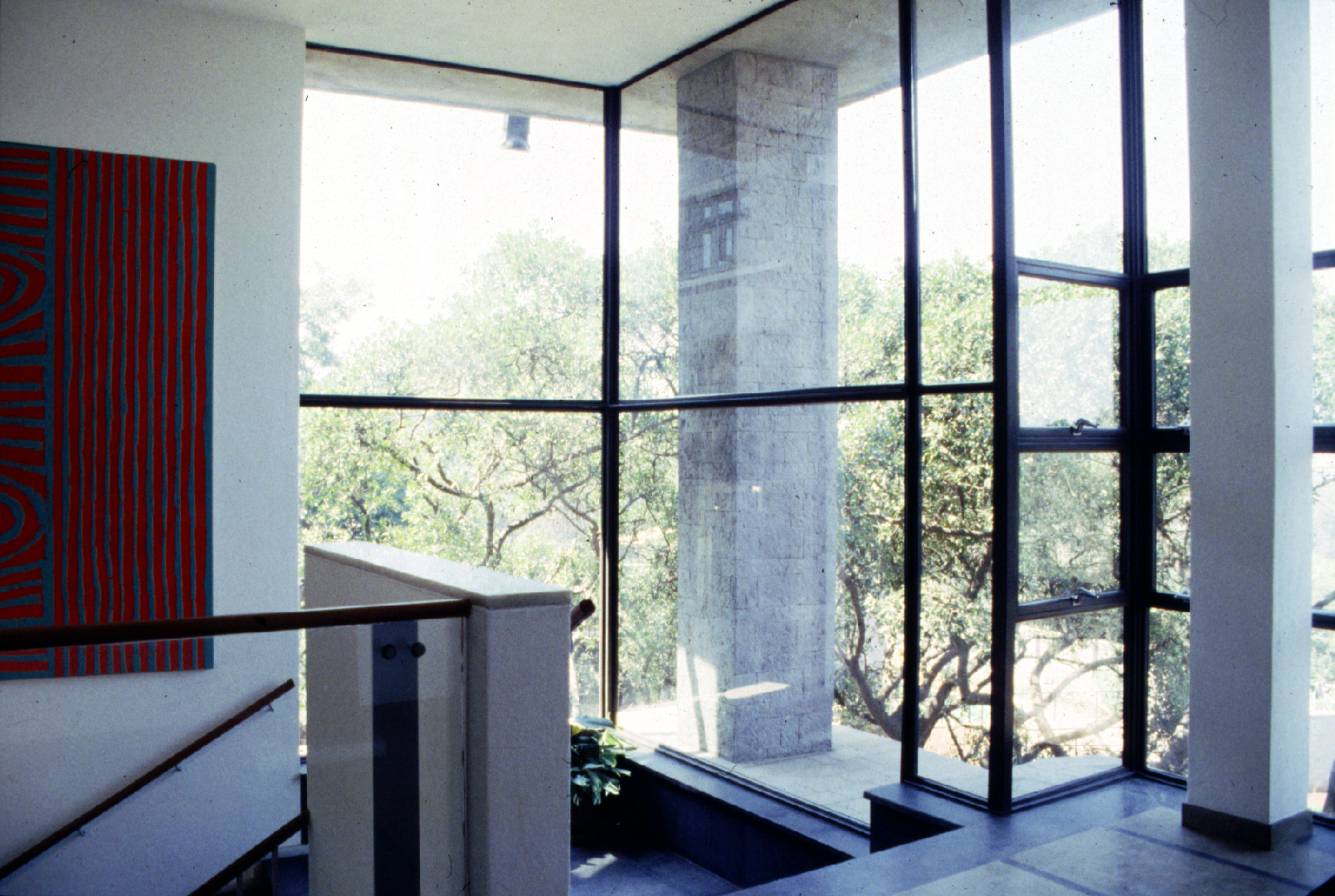
MORE GOVERNMENT PROJECTS
Kilburn Nightingale Architects
26 Harrison Street
London WC1H 8JW
+44 (0) 20 7812 1102
post@KilburnNightingale.com
Kilburn Nightingale Architects
26 Harrison Street
London WC1H 8JW
+44 (0) 20 7812 1102
post@KilburnNightingale.com
Kilburn Nightingale Architects
26 Harrison Street
London WC1H 8JW
+44 (0) 20 7812 1102
post@KilburnNightingale.com
Kilburn Nightingale Architects
26 Harrison Street
London WC1H 8JW
+44 (0) 20 7812 1102
post@KilburnNightingale.com
© Kilburn Nightingale Architects 2025 | Company Number: 05855934 Registered in England and Wales | An RIBA Chartered Practice | We respect your privacy
© Kilburn Nightingale Architects 2025 | Company Number: 05855934 Registered in England and Wales | An RIBA Chartered Practice | We respect your privacy
© Kilburn Nightingale Architects 2025 | Company Number: 05855934 Registered in England and Wales | An RIBA Chartered Practice | We respect your privacy
© Kilburn Nightingale Architects 2025 | Company Number: 05855934 Registered in England and Wales | An RIBA Chartered Practice | We respect your privacy
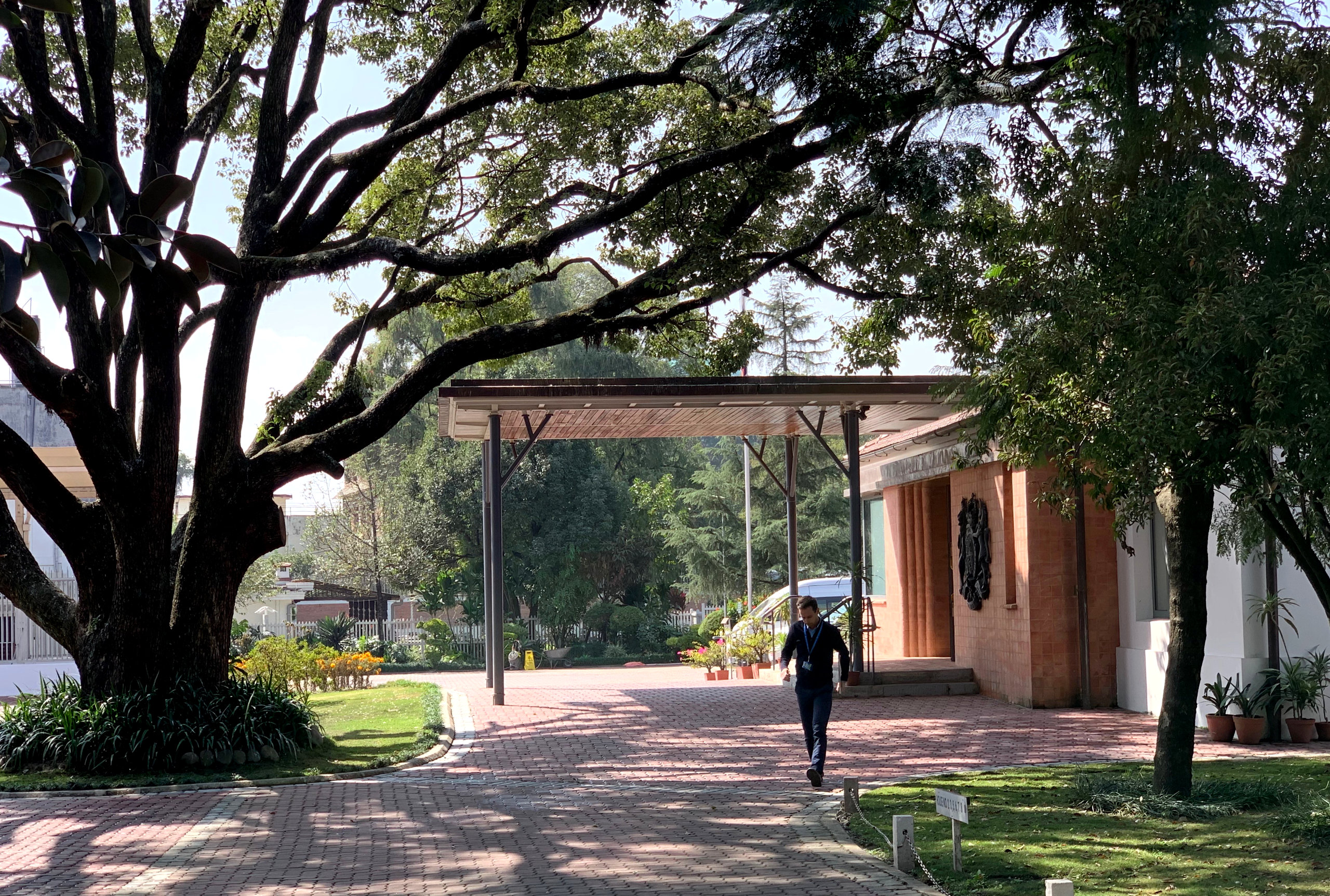
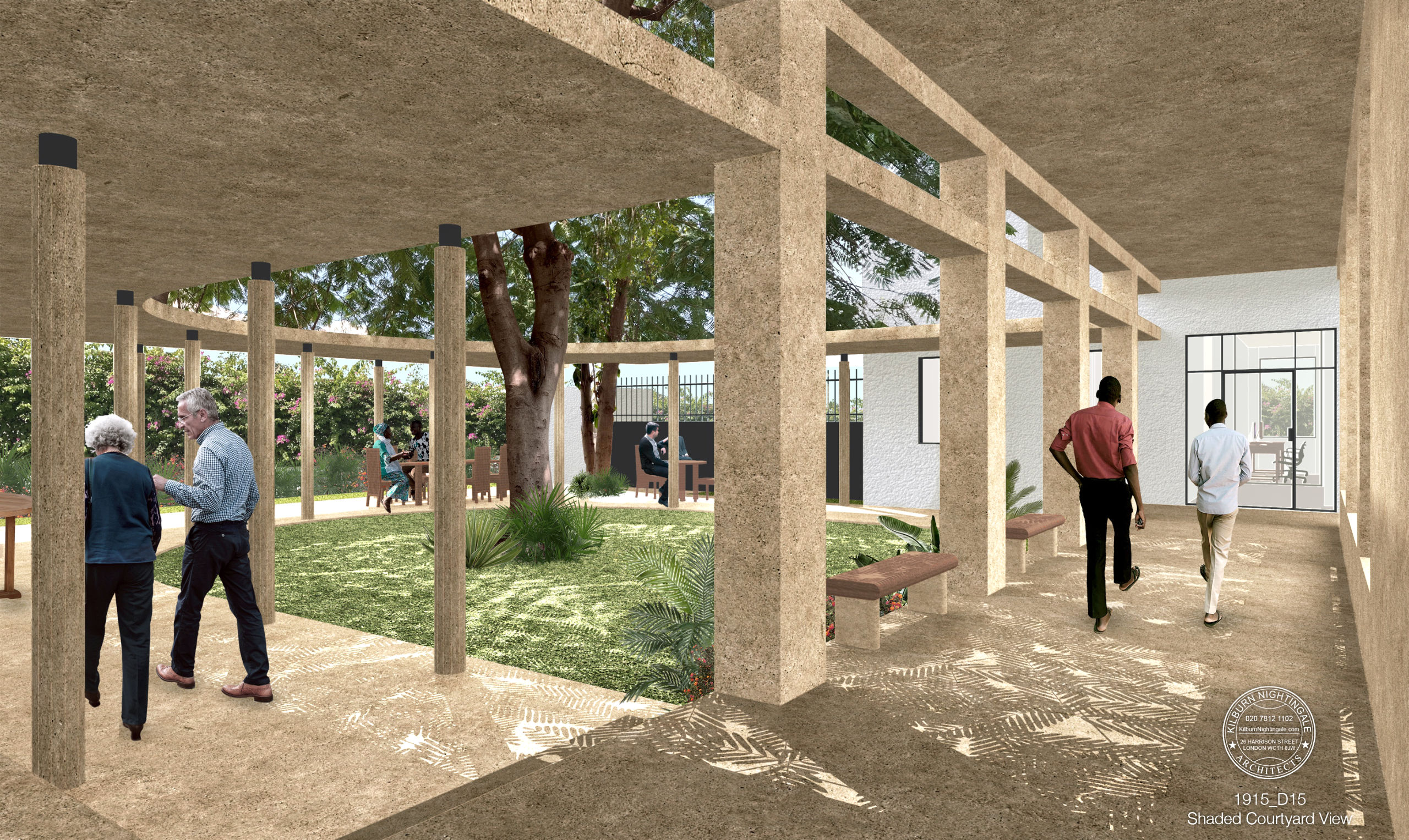

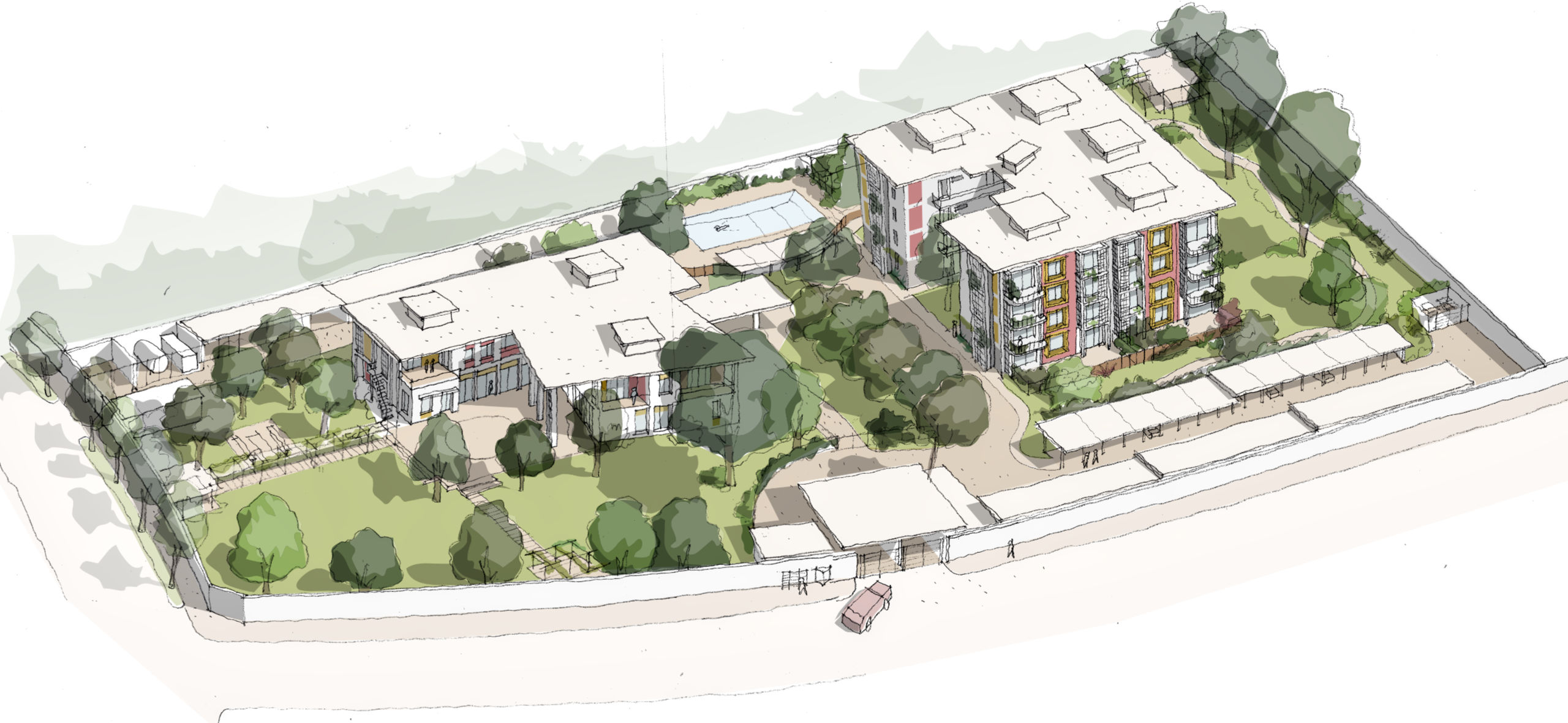
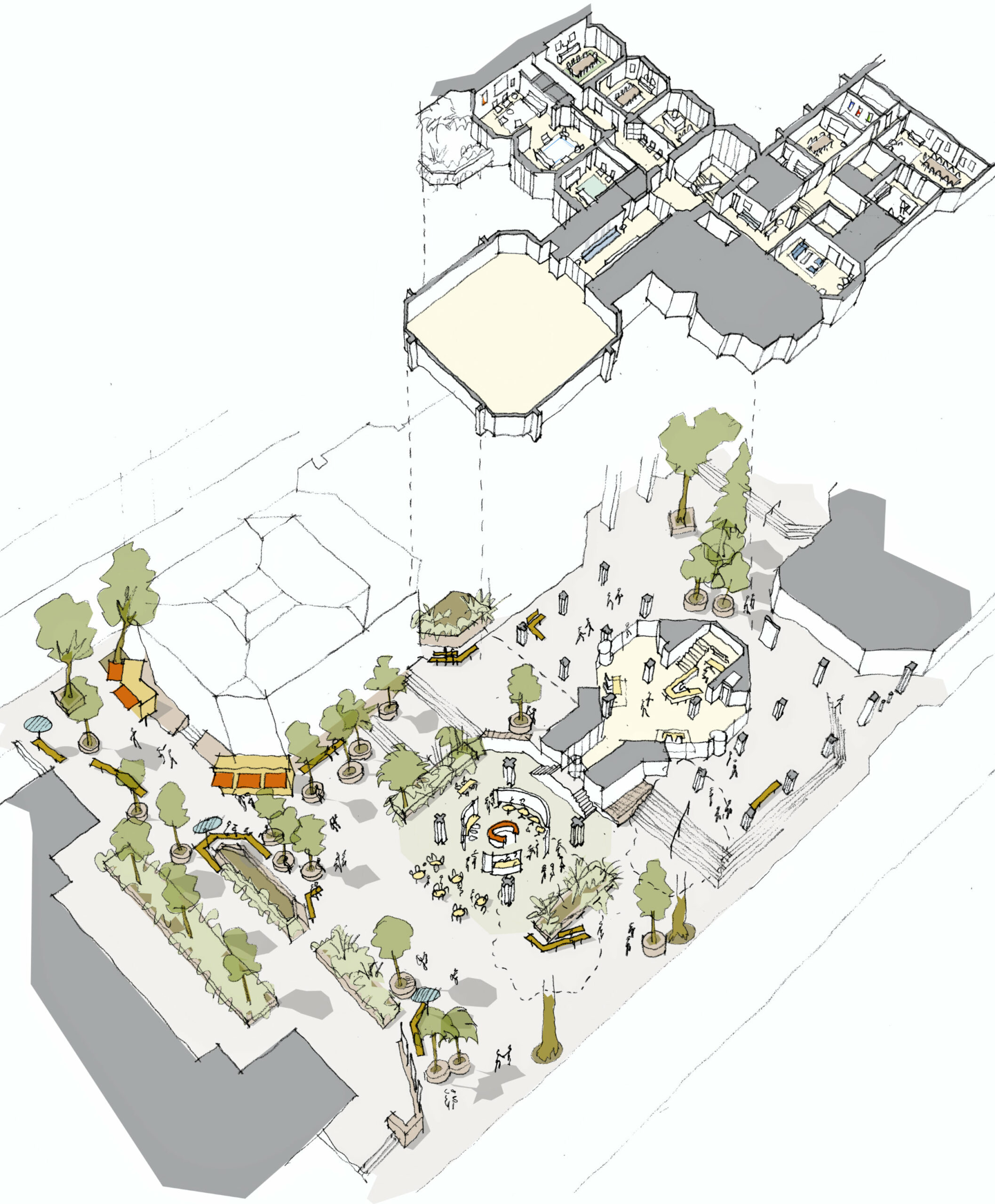
![Franco-German Embassy, Maputo, Mozambique [Competition]](https://kilburnnightingale.com/wp-content/uploads/2022/04/Franco-German_Embassy_Maputo_Competition_Section.jpg)
