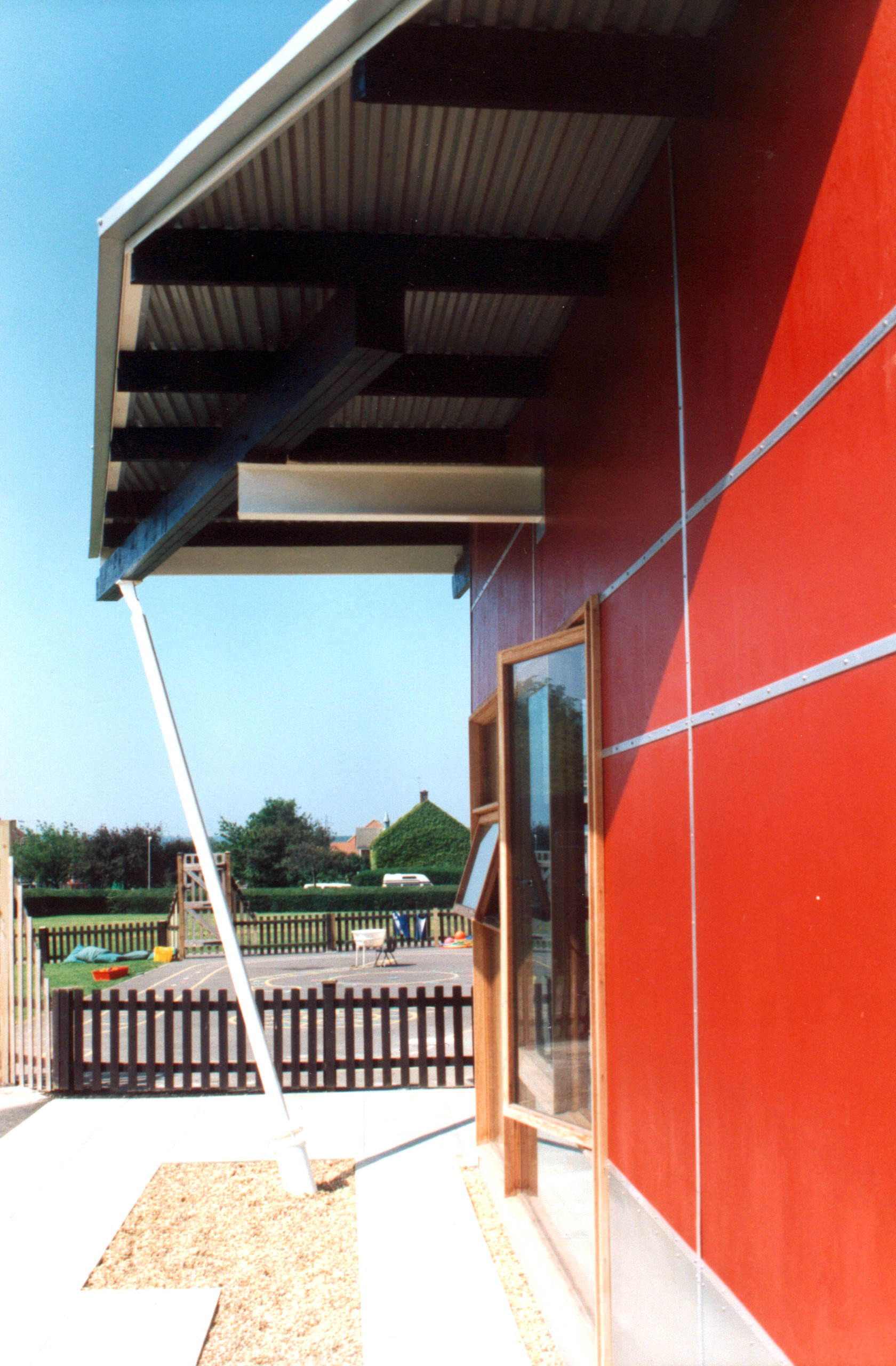Embassy Extension
Royal Central School of Speech and Drama
Royal Central School of Speech and Drama
Royal Central School of Speech and Drama
Swiss Cottage, London
“The buildings are full of incident, are tolerant of the odd joke, and feel well inhabited by staff and students.”
THE Architectural Review
This major extension includes a commercial-scale theatre workshop, two studio theatres, dressing rooms, design studios, offices and teaching spaces. It is an element in a masterplan designed by Kilburn Nightingale as part of a long-term Estate Strategy developed together with the School. The building was built and occupied in three separate phases.
This major extension includes a commercial-scale theatre workshop, two studio theatres, dressing rooms, design studios, offices and teaching spaces. It is an element in a masterplan designed by Kilburn Nightingale as part of a long-term Estate Strategy developed together with the School. The building was built and occupied in three separate phases.
MORE EDUCATION PROJECTS
Kilburn Nightingale Architects
26 Harrison Street
London WC1H 8JW
+44 (0) 20 7812 1102
post@KilburnNightingale.com
Kilburn Nightingale Architects
26 Harrison Street
London WC1H 8JW
+44 (0) 20 7812 1102
post@KilburnNightingale.com
Kilburn Nightingale Architects
26 Harrison Street
London WC1H 8JW
+44 (0) 20 7812 1102
post@KilburnNightingale.com
Kilburn Nightingale Architects
26 Harrison Street
London WC1H 8JW
+44 (0) 20 7812 1102
post@KilburnNightingale.com
© Kilburn Nightingale Architects 2025 | Company Number: 05855934 Registered in England and Wales | An RIBA Chartered Practice | We respect your privacy
© Kilburn Nightingale Architects 2025 | Company Number: 05855934 Registered in England and Wales | An RIBA Chartered Practice | We respect your privacy
© Kilburn Nightingale Architects 2025 | Company Number: 05855934 Registered in England and Wales | An RIBA Chartered Practice | We respect your privacy
© Kilburn Nightingale Architects 2025 | Company Number: 05855934 Registered in England and Wales | An RIBA Chartered Practice | We respect your privacy
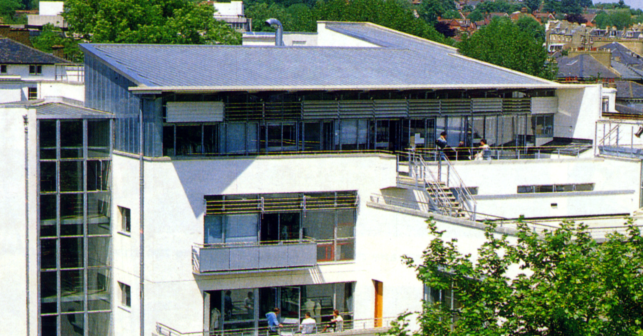
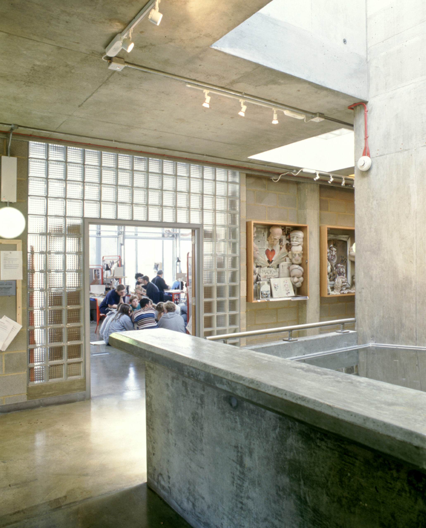
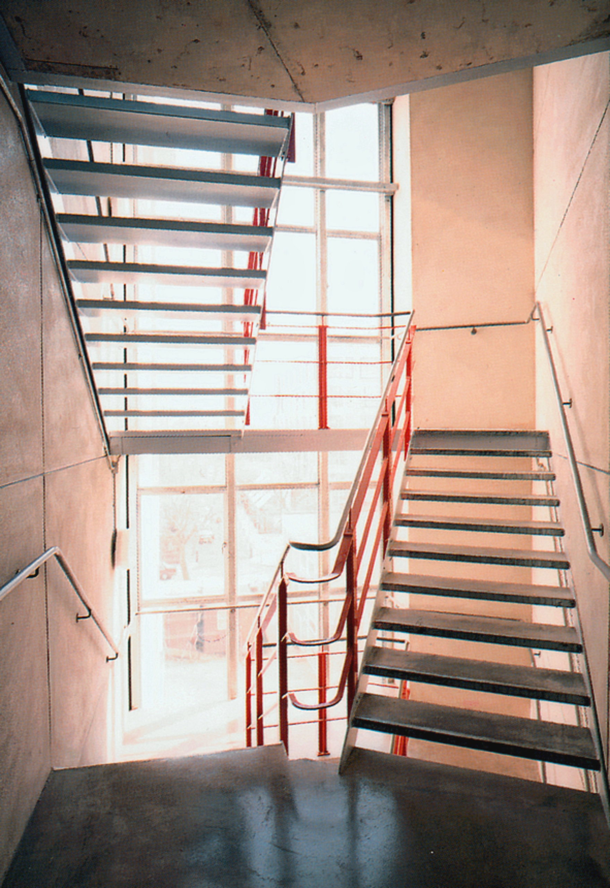
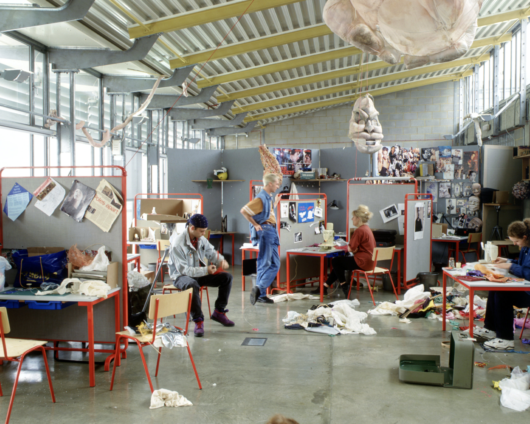
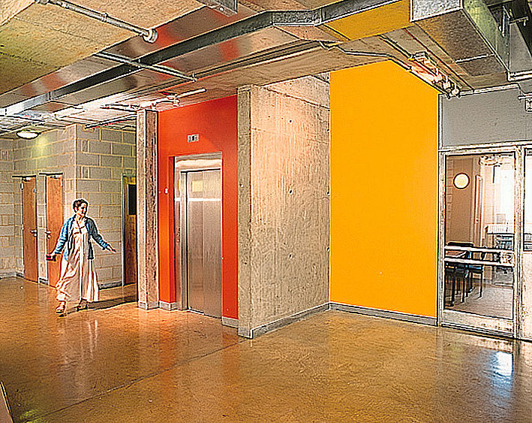
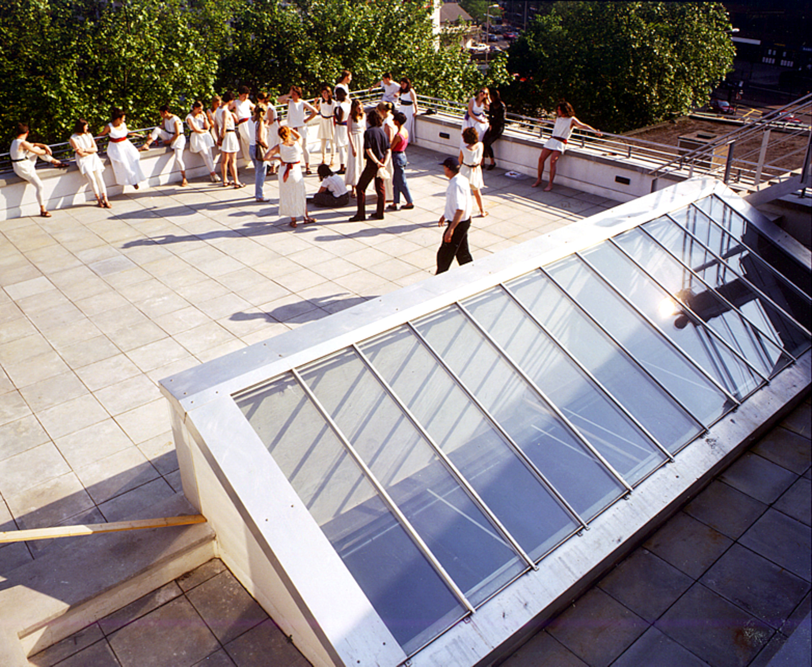
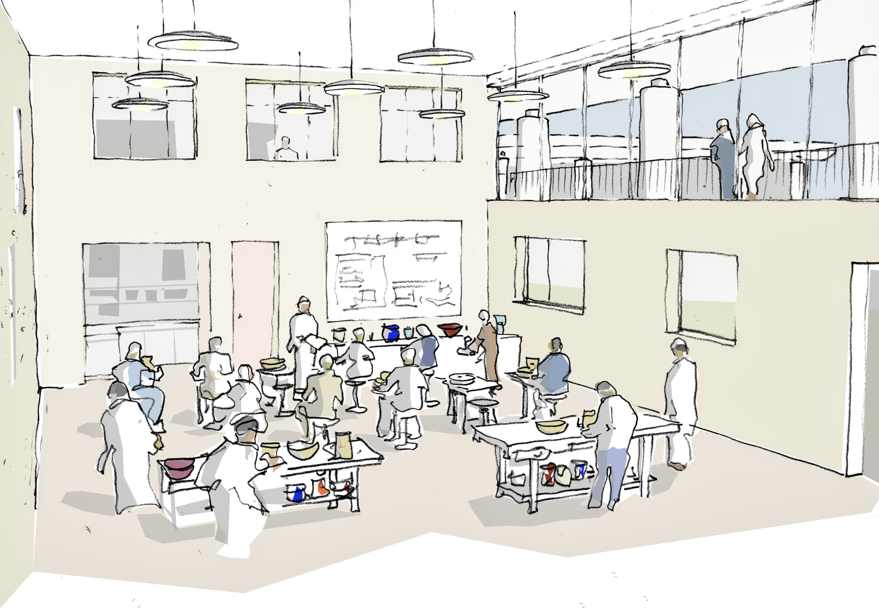
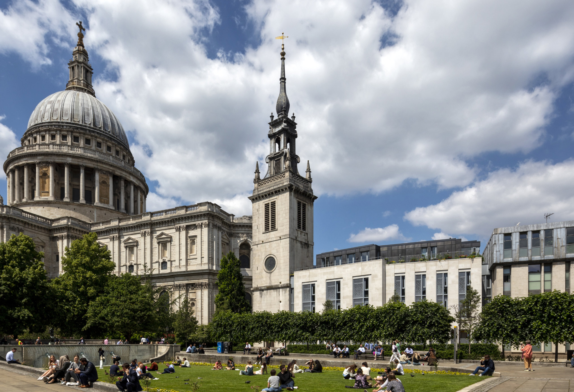
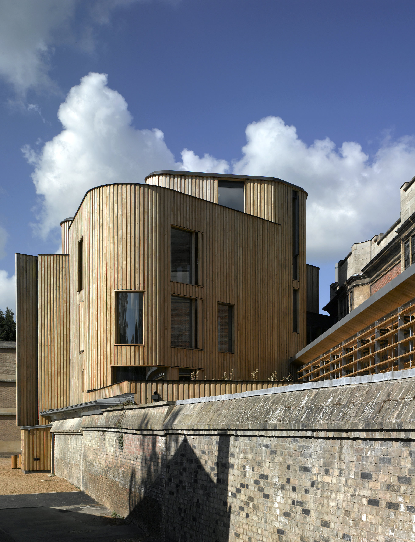
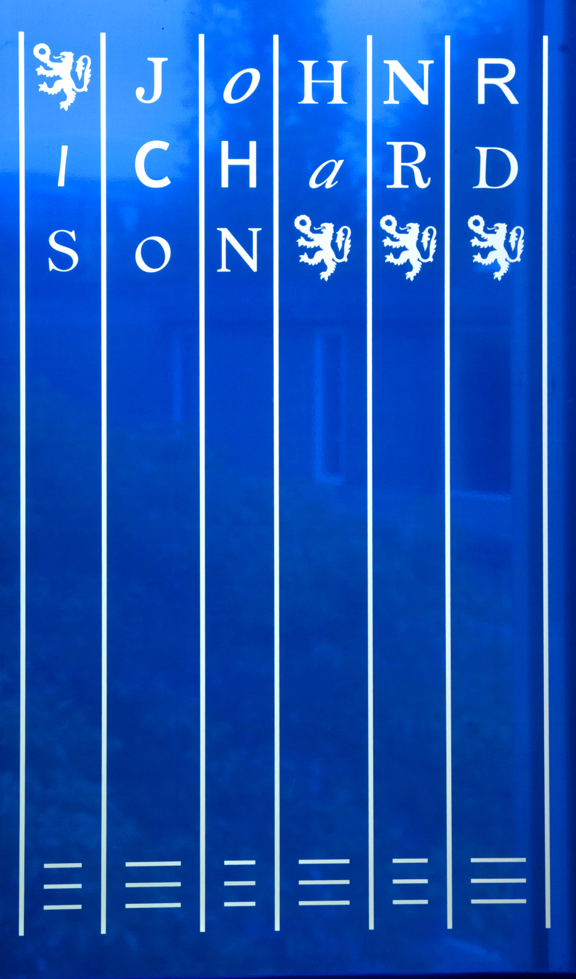
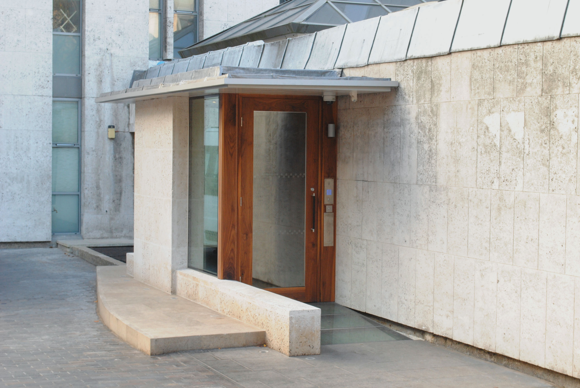
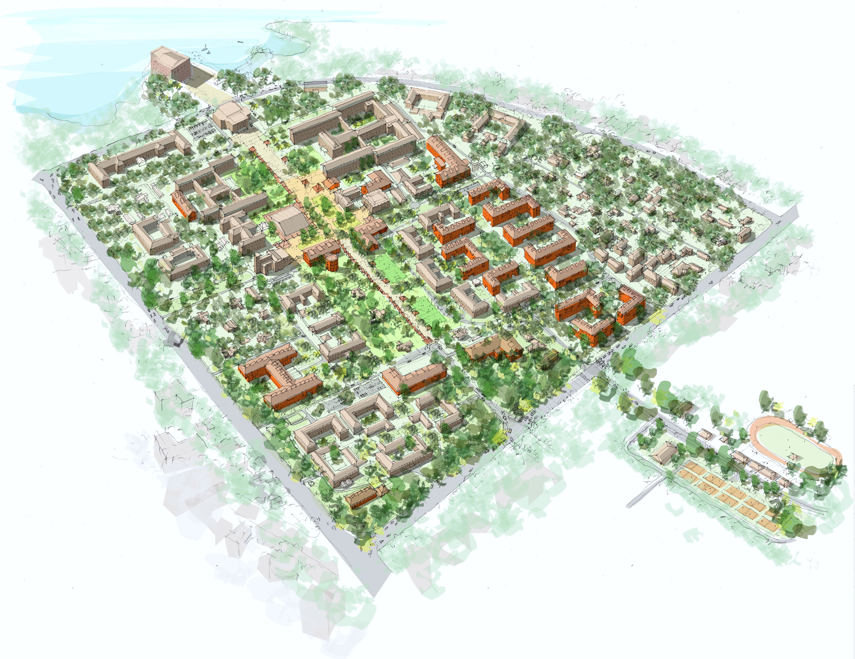
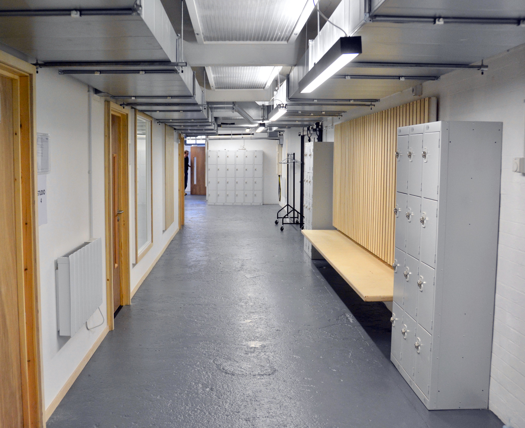
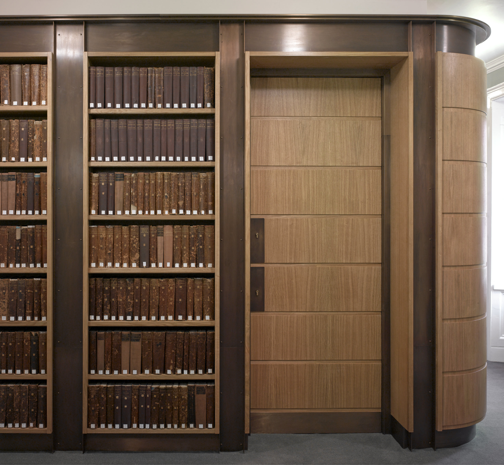
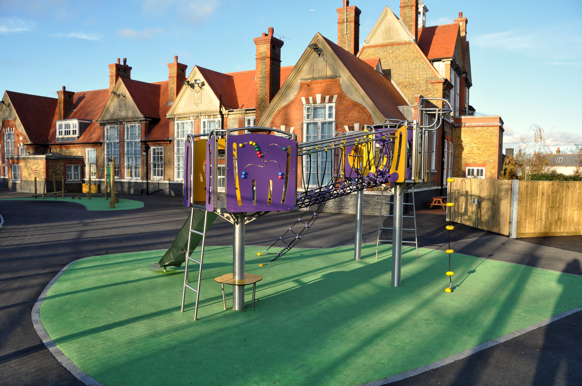
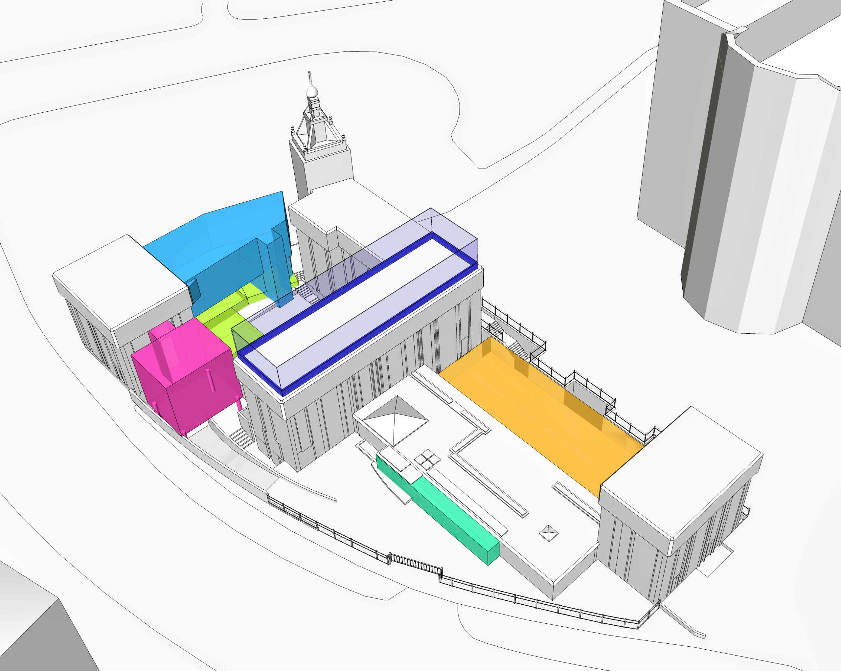
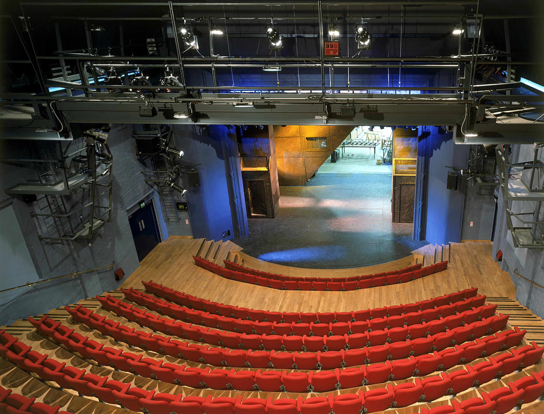
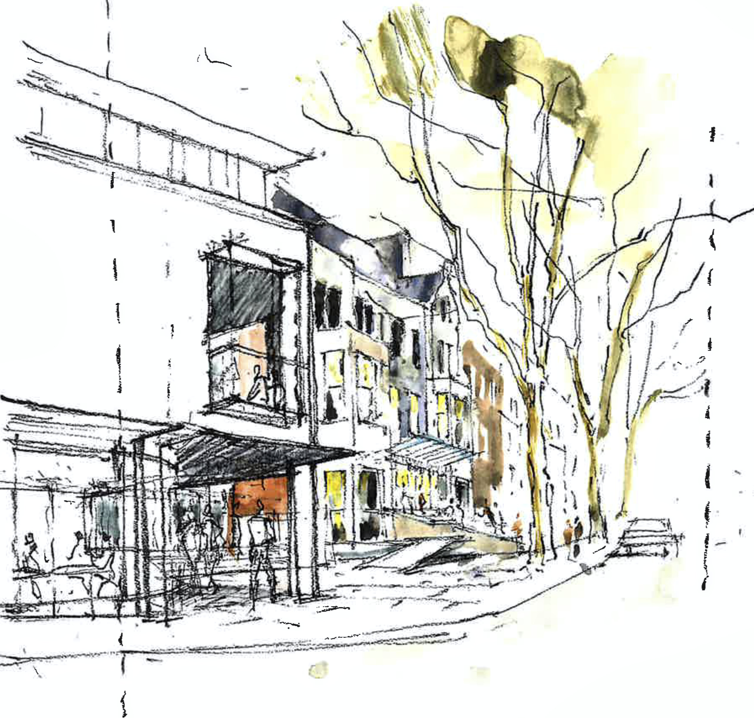
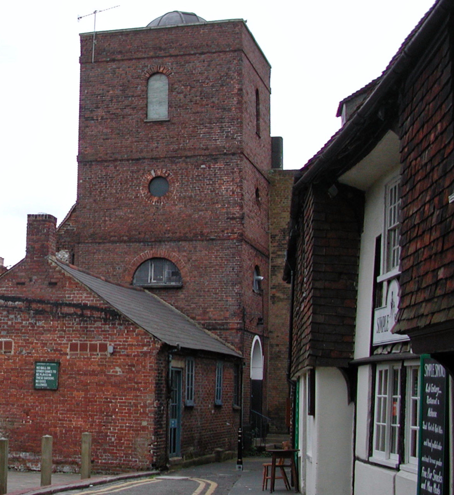
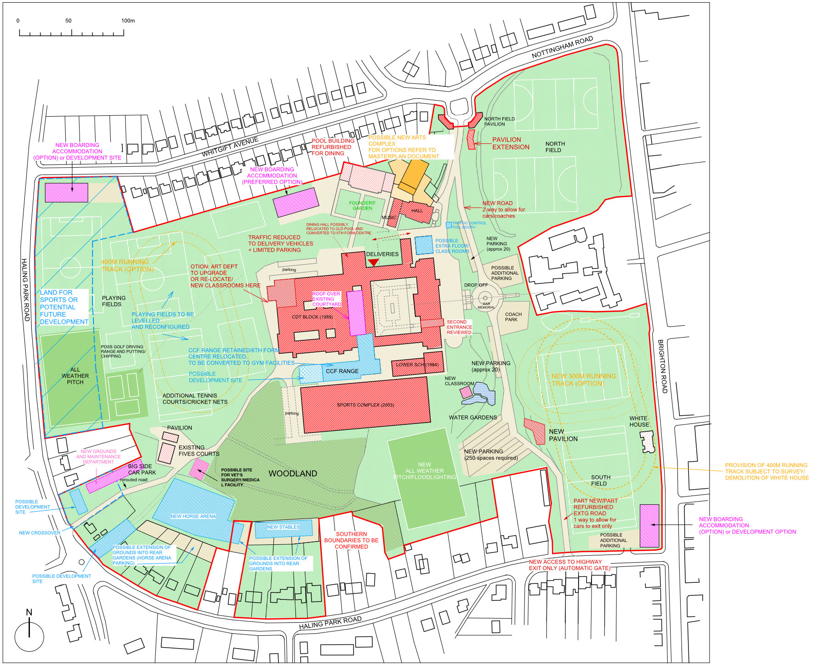
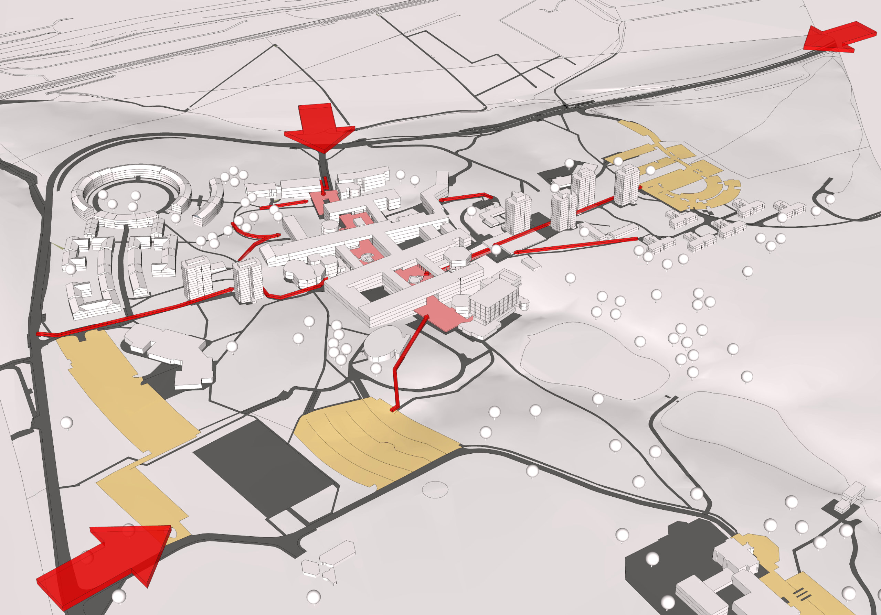
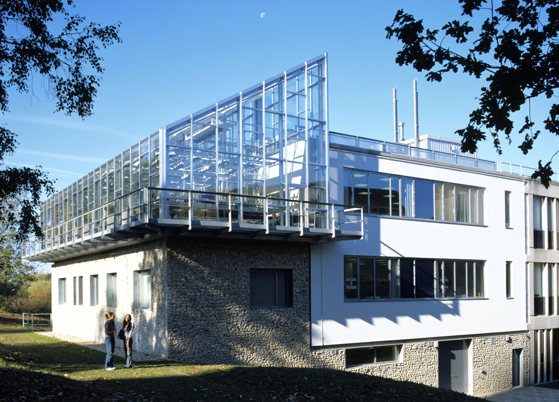
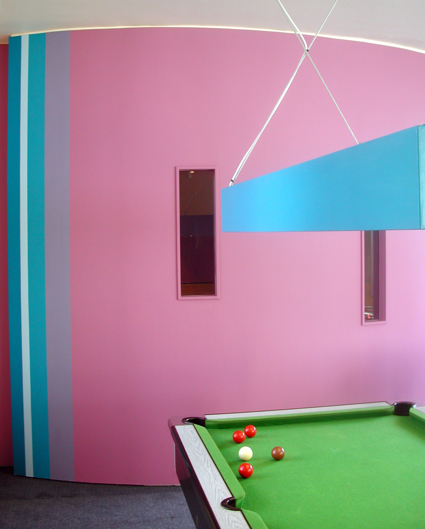
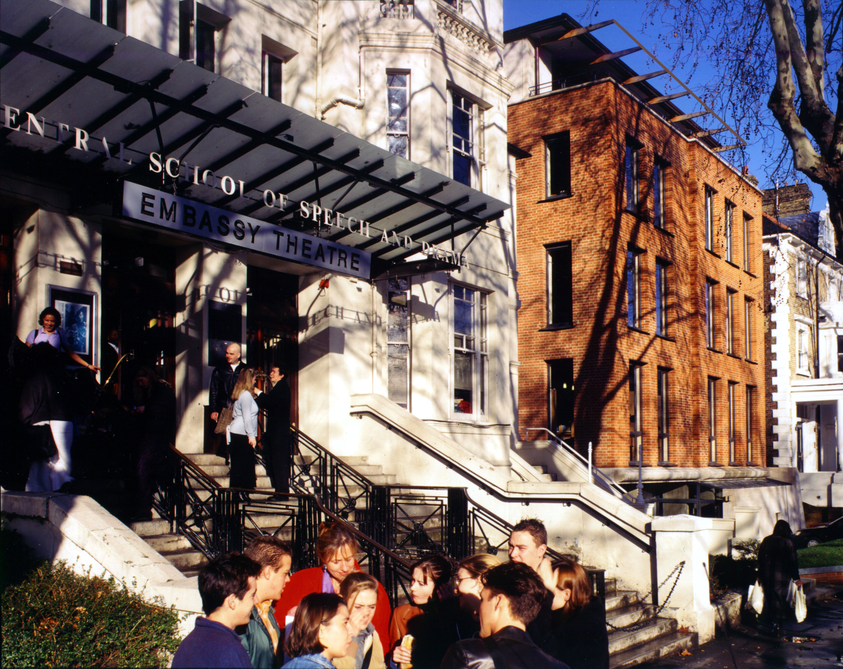
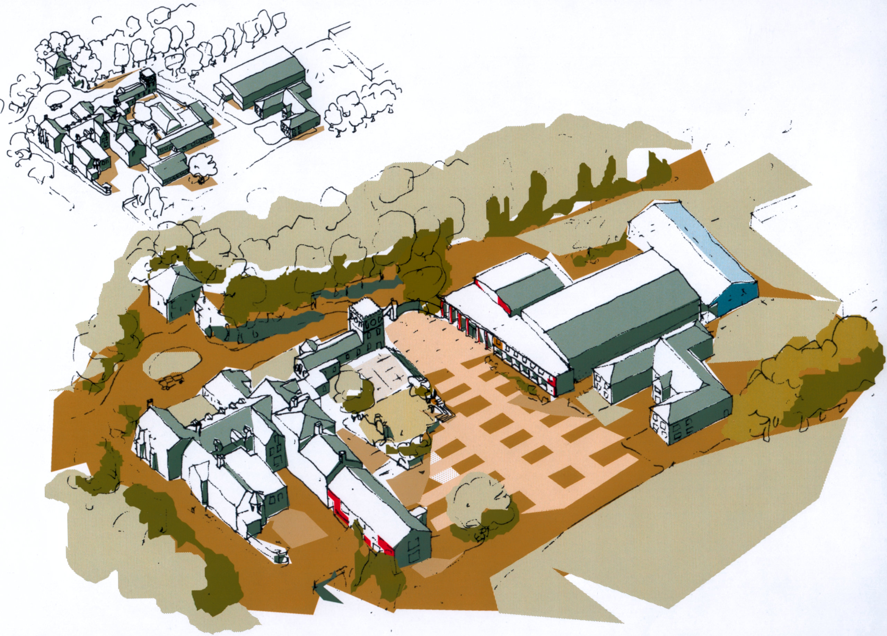
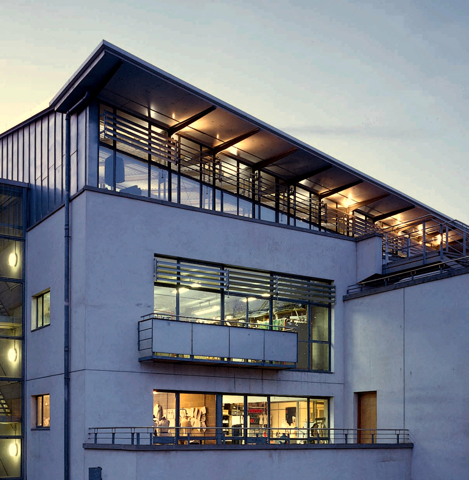
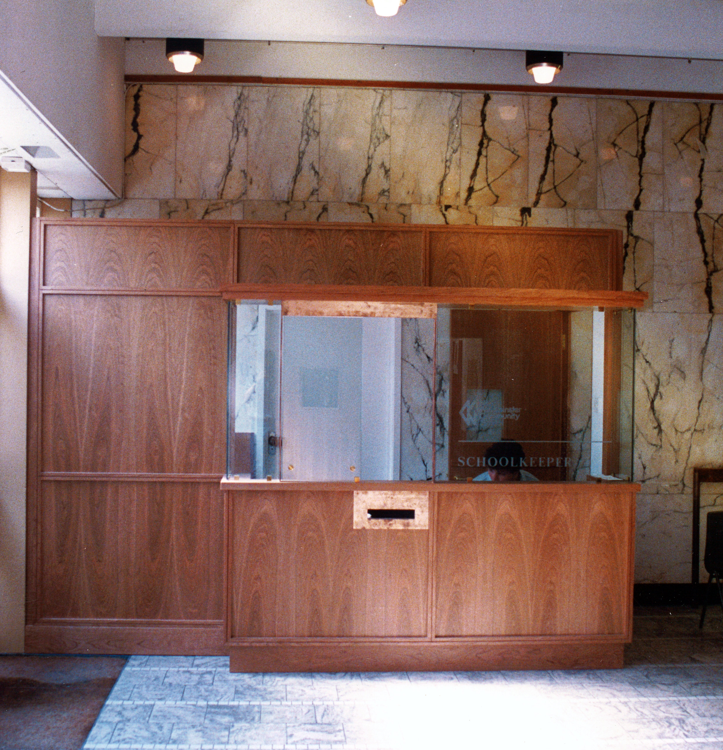
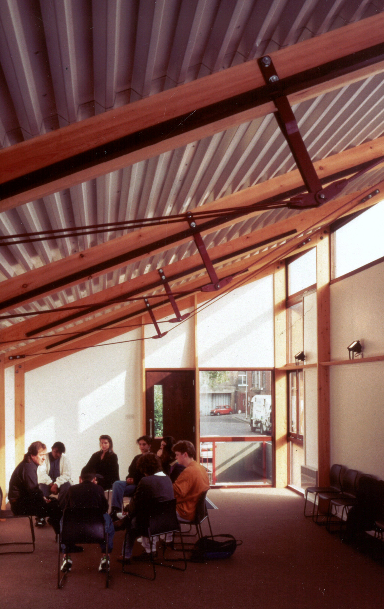
![Masterplan, Walter Mondlane University, Mozambique [Competition]](https://kilburnnightingale.com/wp-content/uploads/2022/09/Walter_Mondlane_University_Mozambique_with_BFLA.jpg)
