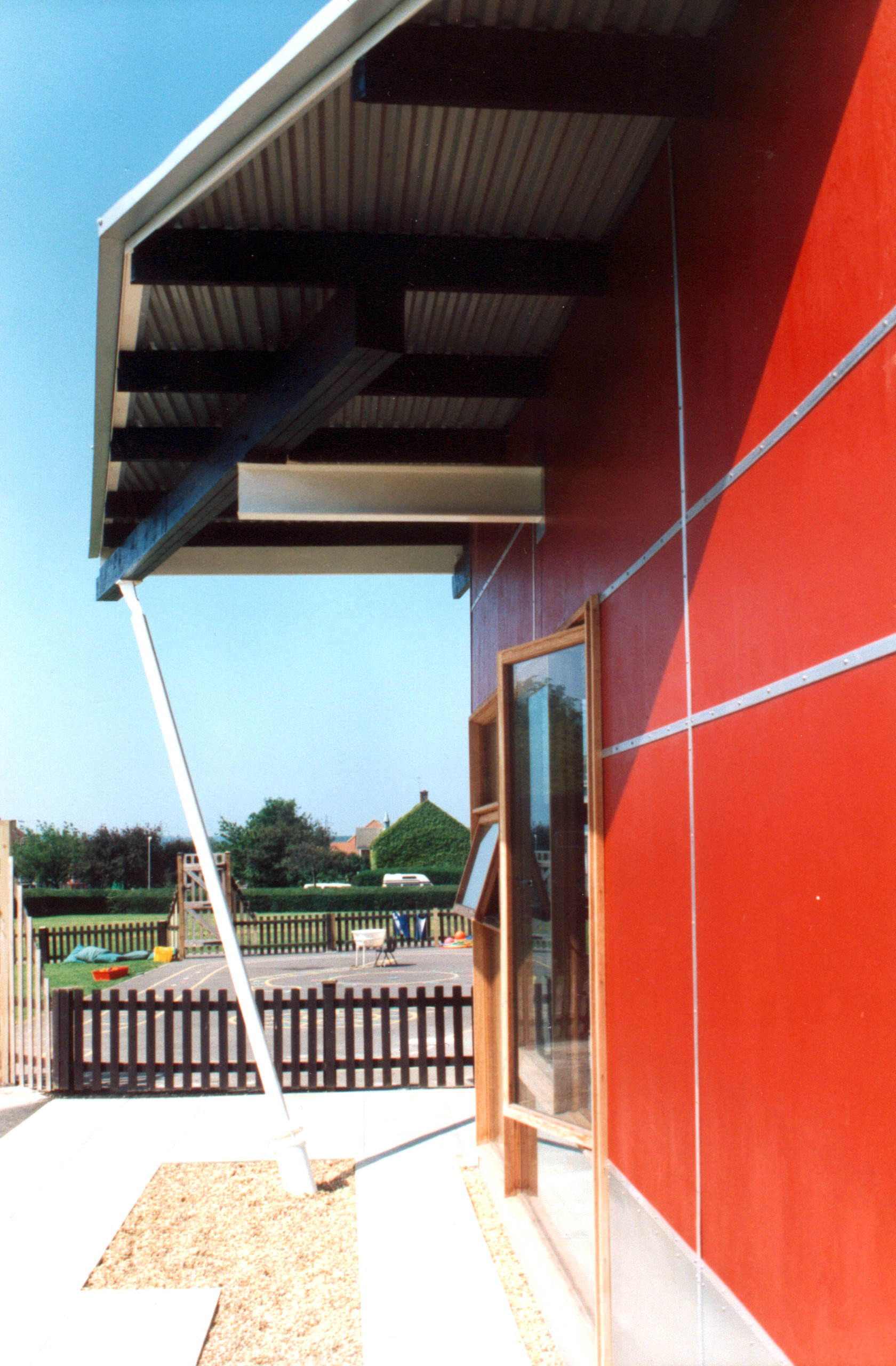Embassy Theatre
Royal Central School of Speech and Drama
Royal Central School of Speech and Drama
Royal Central School of Speech and Drama
Royal Central School of Speech and Drama
Royal Central School of Speech and Drama
Swiss Cottage, London
One of a number of projects completed for the School encompassed the complete refurbishment of both front and back of house of the Embassy Theatre. The remodelled auditorium provides seating for 227 people and gives a greatly improved stage to audience relationship.
One of a number of projects completed for the School encompassed the complete refurbishment of both front and back of house of the Embassy Theatre. The remodelled auditorium provides seating for 227 people and gives a greatly improved stage to audience relationship.
One of a number of projects completed for the School encompassed the complete refurbishment of both front and back of house of the Embassy Theatre. The remodelled auditorium provides seating for 227 people and gives a greatly improved stage to audience relationship.
One of a number of projects completed for the School encompassed the complete refurbishment of both front and back of house of the Embassy Theatre. The remodelled auditorium provides seating for 227 people and gives a greatly improved stage to audience relationship.
The refurbishment provided a new flytower, stage, control room and lighting bridge, together with the provision of new and extended rehearsal spaces and workshop areas. This involved complex coordination of a number of specialist consultants (including theatre, acoustic and services consultants) to create a new state-of-the-art educational theatre environment within the existing Victorian shell.
The refurbishment provided a new flytower, stage, control room and lighting bridge, together with the provision of new and extended rehearsal spaces and workshop areas. This involved complex coordination of a number of specialist consultants (including theatre, acoustic and services consultants) to create a new state-of-the-art educational theatre environment within the existing Victorian shell.
The refurbishment provided a new flytower, stage, control room and lighting bridge, together with the provision of new and extended rehearsal spaces and workshop areas. This involved complex coordination of a number of specialist consultants (including theatre, acoustic and services consultants) to create a new state-of-the-art educational theatre environment within the existing Victorian shell.
The refurbishment provided a new flytower, stage, control room and lighting bridge, together with the provision of new and extended rehearsal spaces and workshop areas. This involved complex coordination of a number of specialist consultants (including theatre, acoustic and services consultants) to create a new state-of-the-art educational theatre environment within the existing Victorian shell.
“[The] architect ... is very good on the larger scale issues of bringing light into the building, of providing spatial legibility and a coherent palette of major elements.”
RIBA Journal
The new interior was designed to allow the multi-layered history of the building to be revealed, rather than concealing it. An underused external area adjacent to the auditorium was roofed over with a glazed roof and reorganized to provide a new Link space between various parts of the School site.
All our work for Central has been carried out while the School has been in continuous occupation of the site.
MORE EDUCATION PROJECTS
Kilburn Nightingale Architects
26 Harrison Street
London WC1H 8JW
+44 (0) 20 7812 1102
post@KilburnNightingale.com
Kilburn Nightingale Architects
26 Harrison Street
London WC1H 8JW
+44 (0) 20 7812 1102
post@KilburnNightingale.com
Kilburn Nightingale Architects
26 Harrison Street
London WC1H 8JW
+44 (0) 20 7812 1102
post@KilburnNightingale.com
Kilburn Nightingale Architects
26 Harrison Street
London WC1H 8JW
+44 (0) 20 7812 1102
post@KilburnNightingale.com
© Kilburn Nightingale Architects 2025 | Company Number: 05855934 Registered in England and Wales | An RIBA Chartered Practice | We respect your privacy
© Kilburn Nightingale Architects 2025 | Company Number: 05855934 Registered in England and Wales | An RIBA Chartered Practice | We respect your privacy
© Kilburn Nightingale Architects 2025 | Company Number: 05855934 Registered in England and Wales | An RIBA Chartered Practice | We respect your privacy
© Kilburn Nightingale Architects 2025 | Company Number: 05855934 Registered in England and Wales | An RIBA Chartered Practice | We respect your privacy
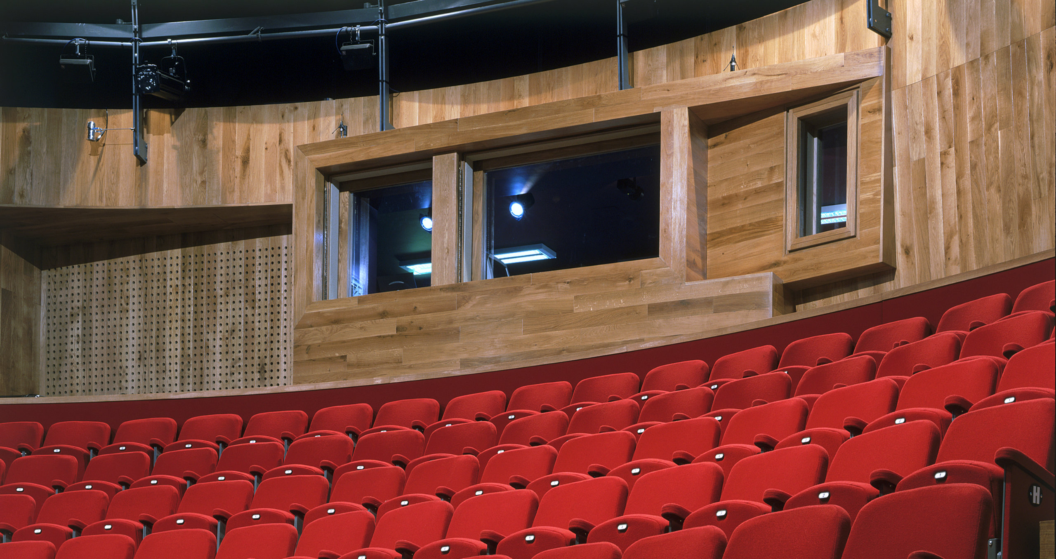
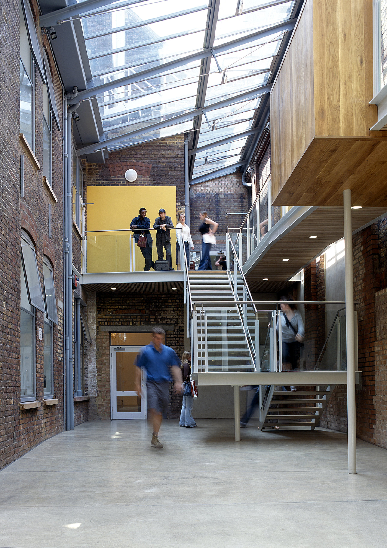
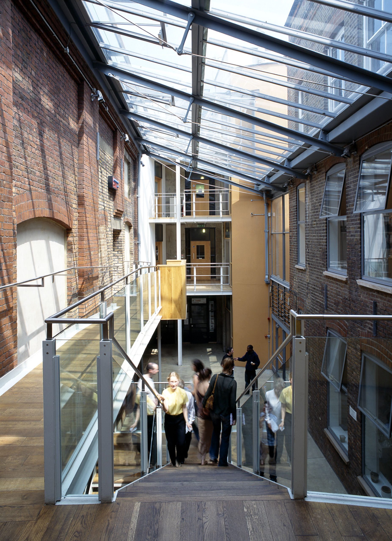
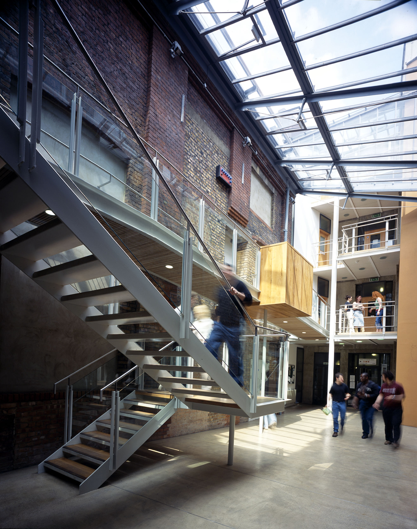
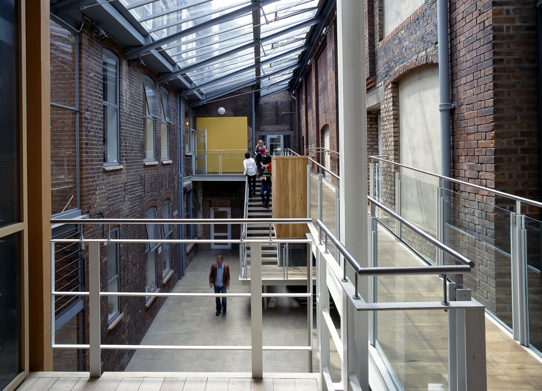

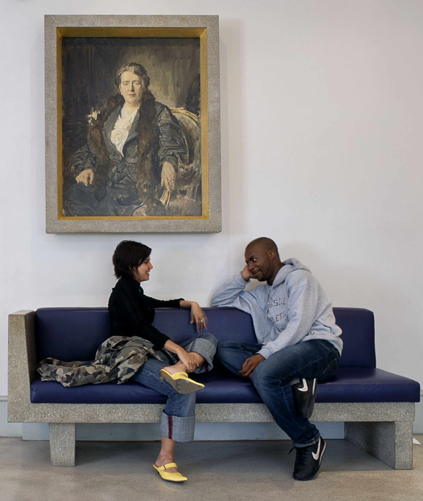
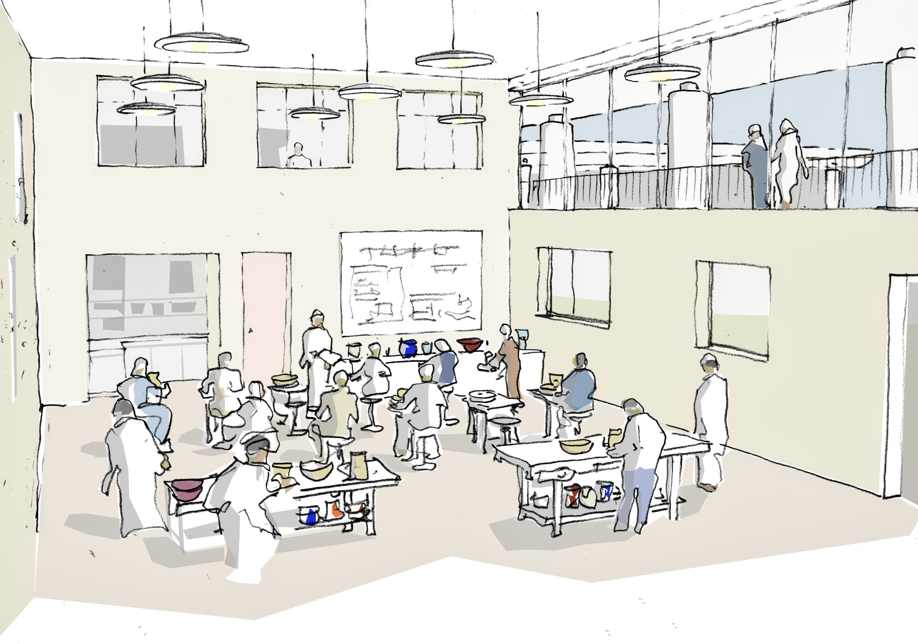
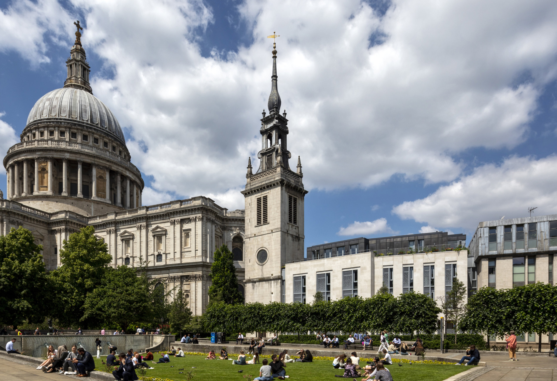
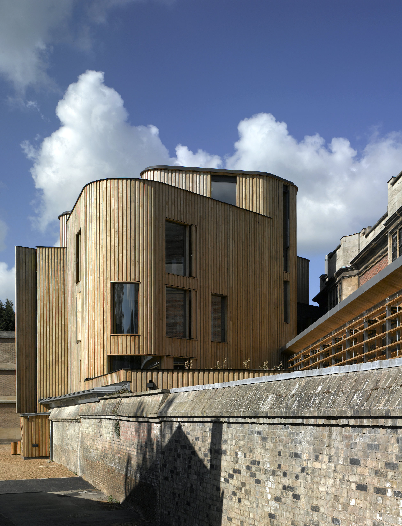
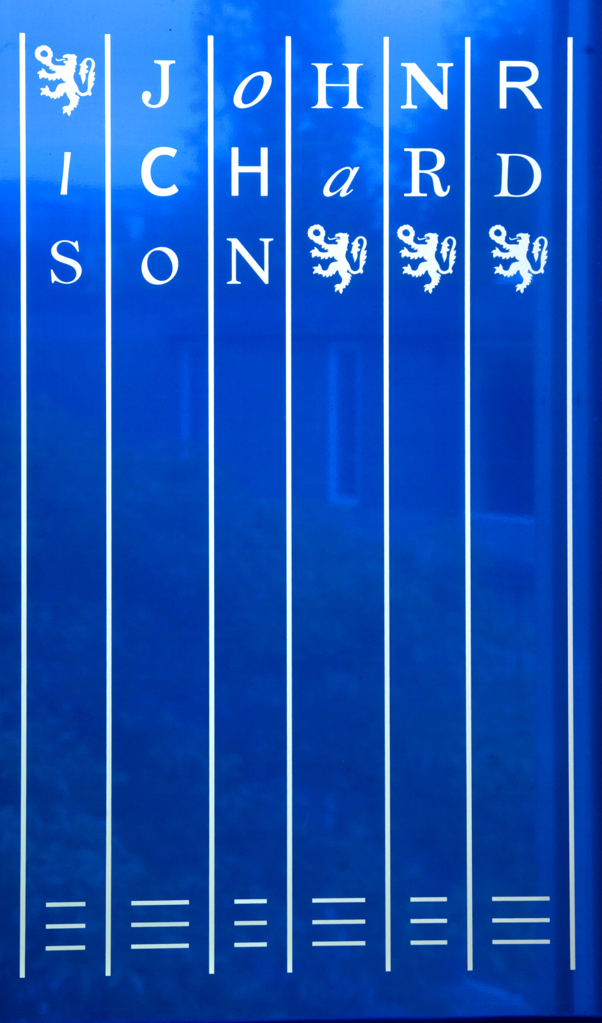
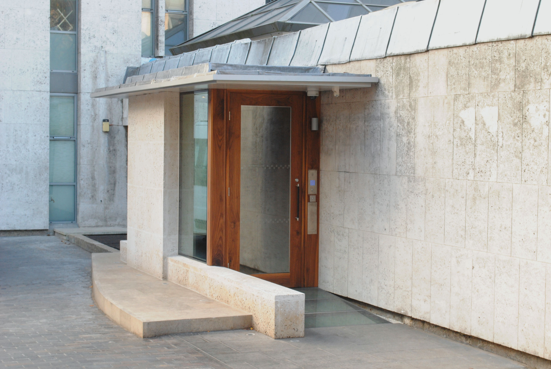
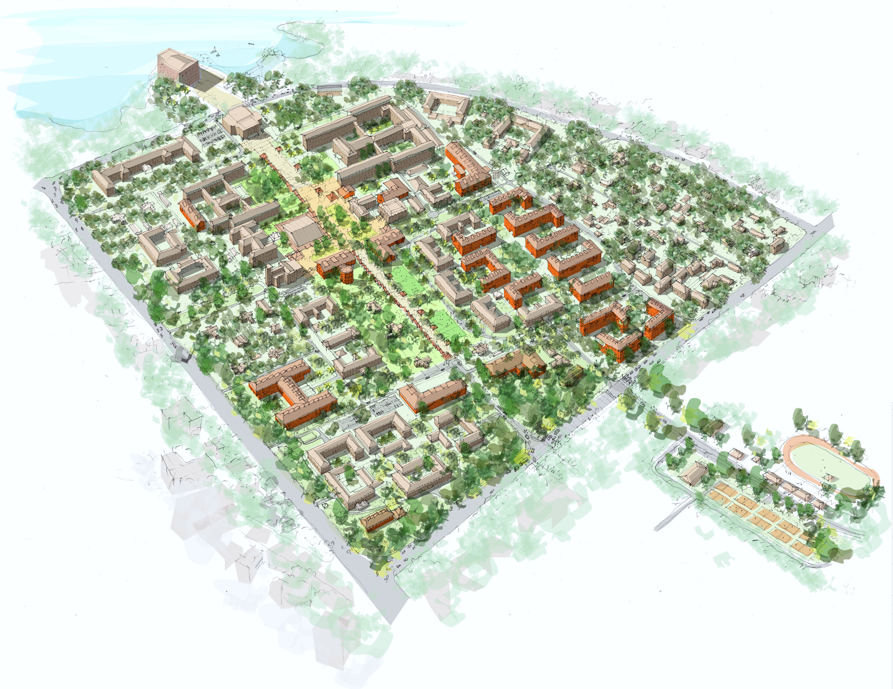
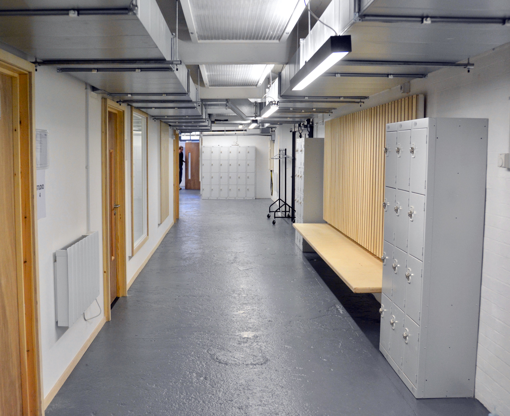
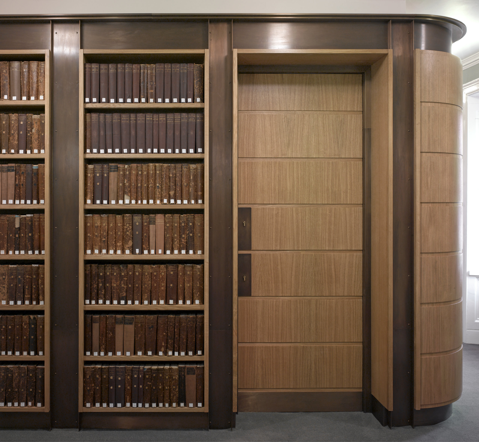
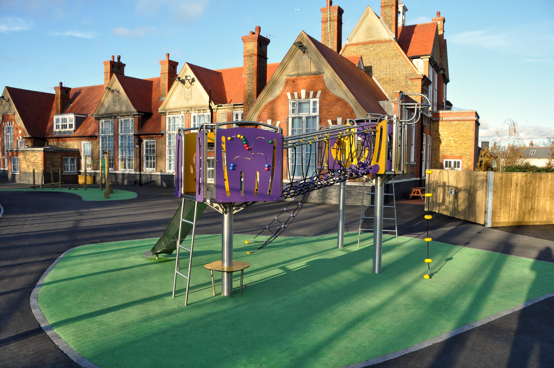
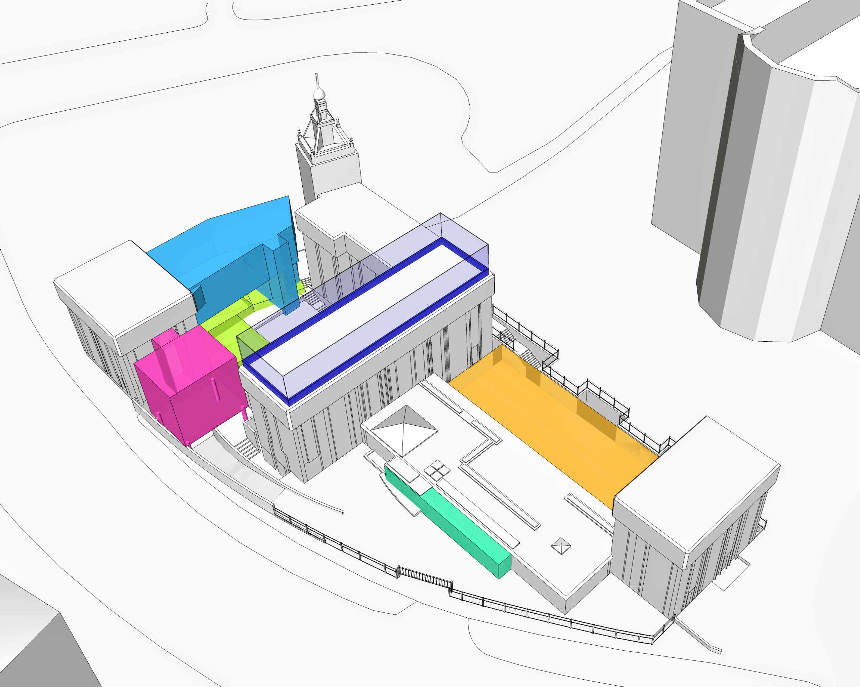
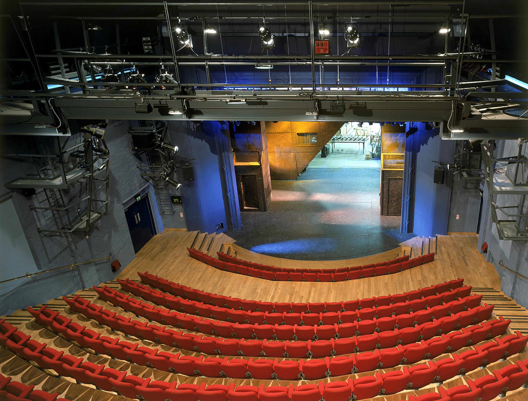
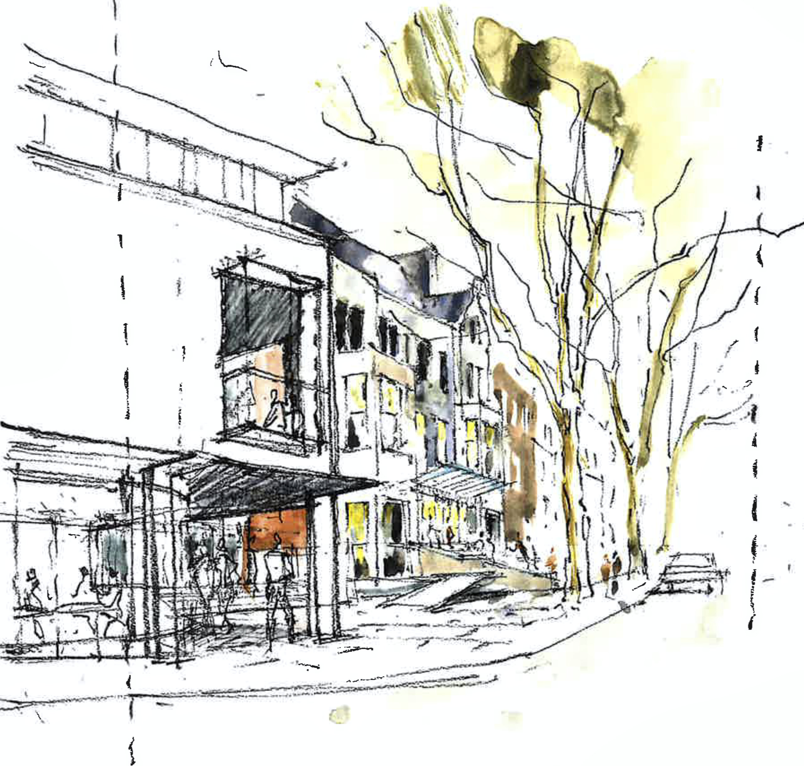
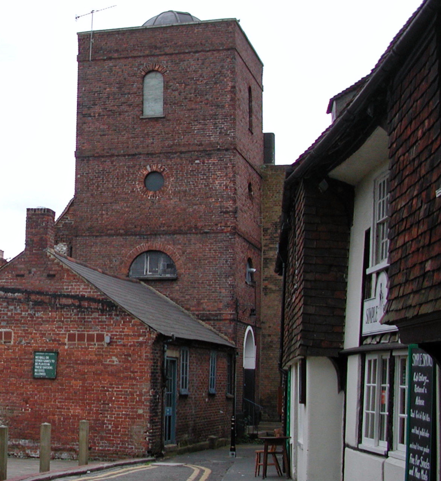
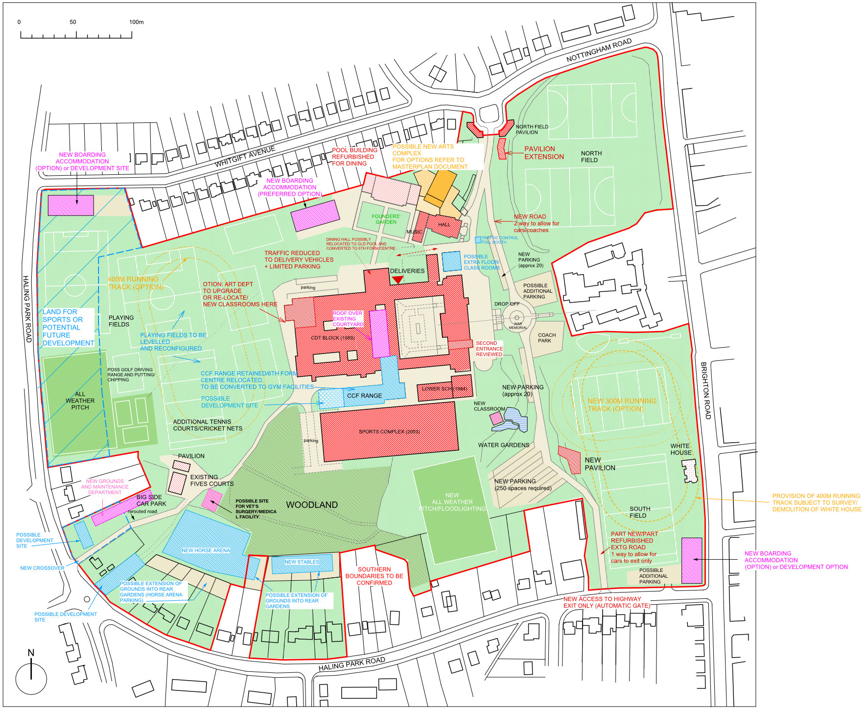
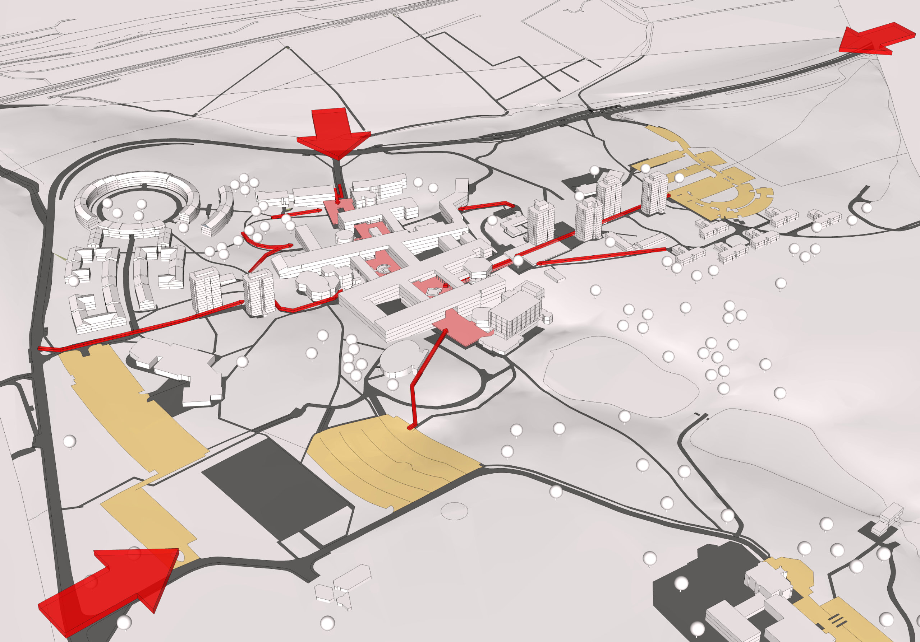
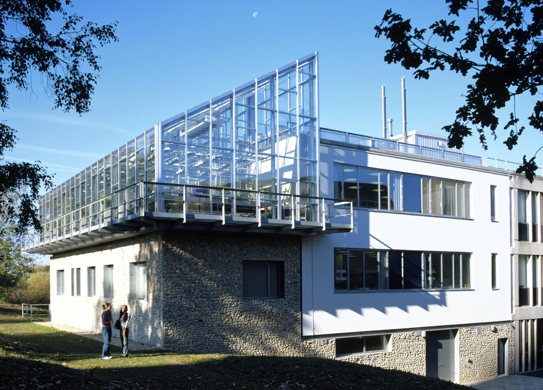
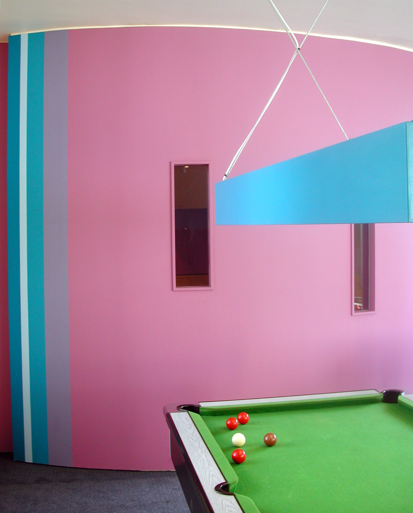
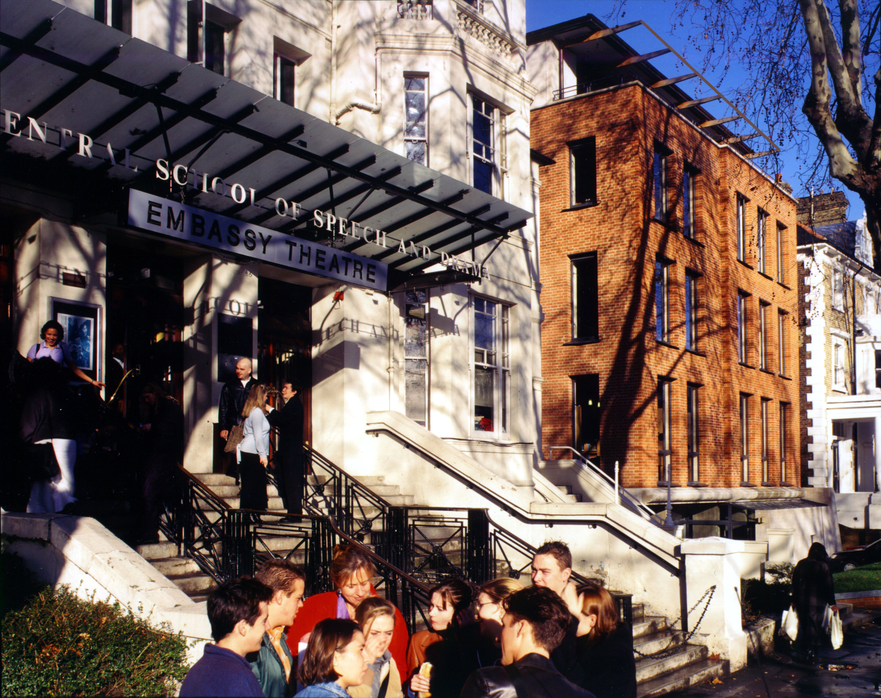
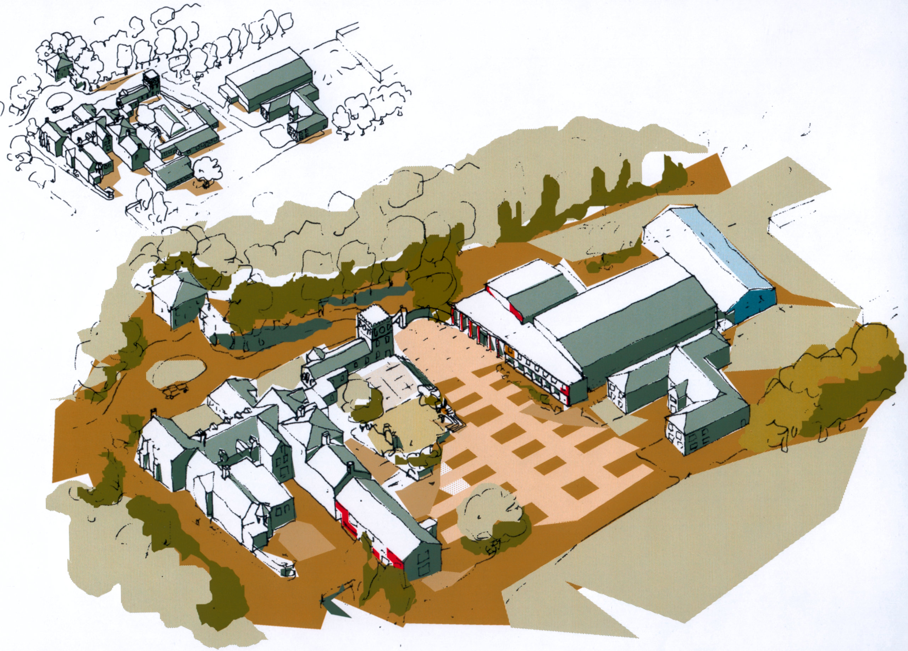
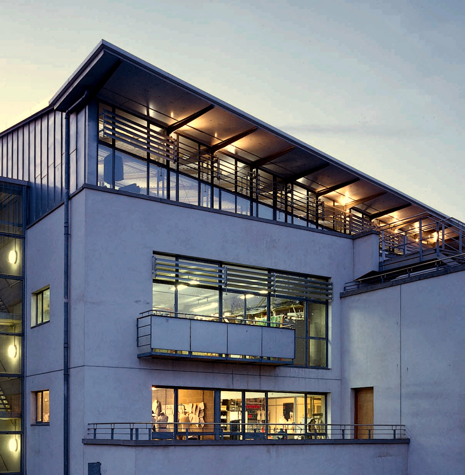
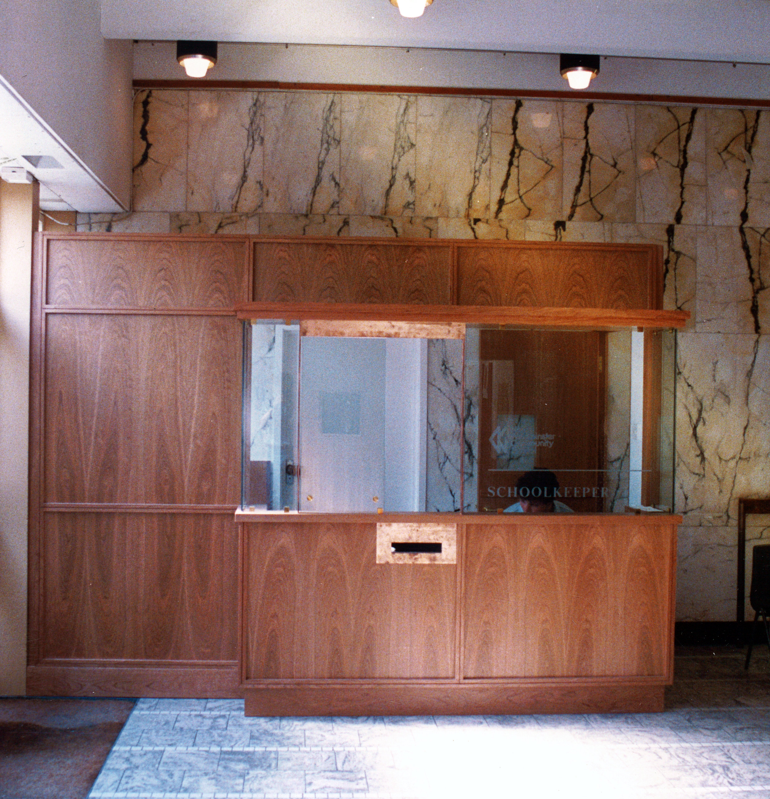
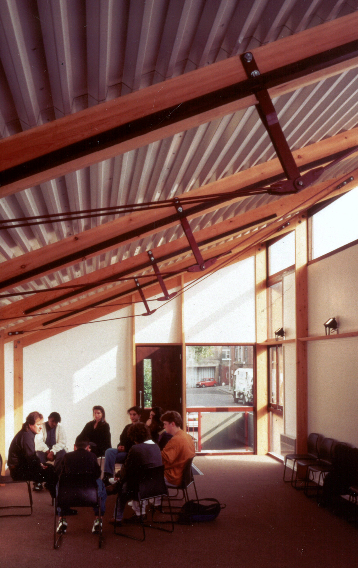
![Masterplan, Walter Mondlane University, Mozambique [Competition]](https://kilburnnightingale.com/wp-content/uploads/2022/09/Walter_Mondlane_University_Mozambique_with_BFLA.jpg)
