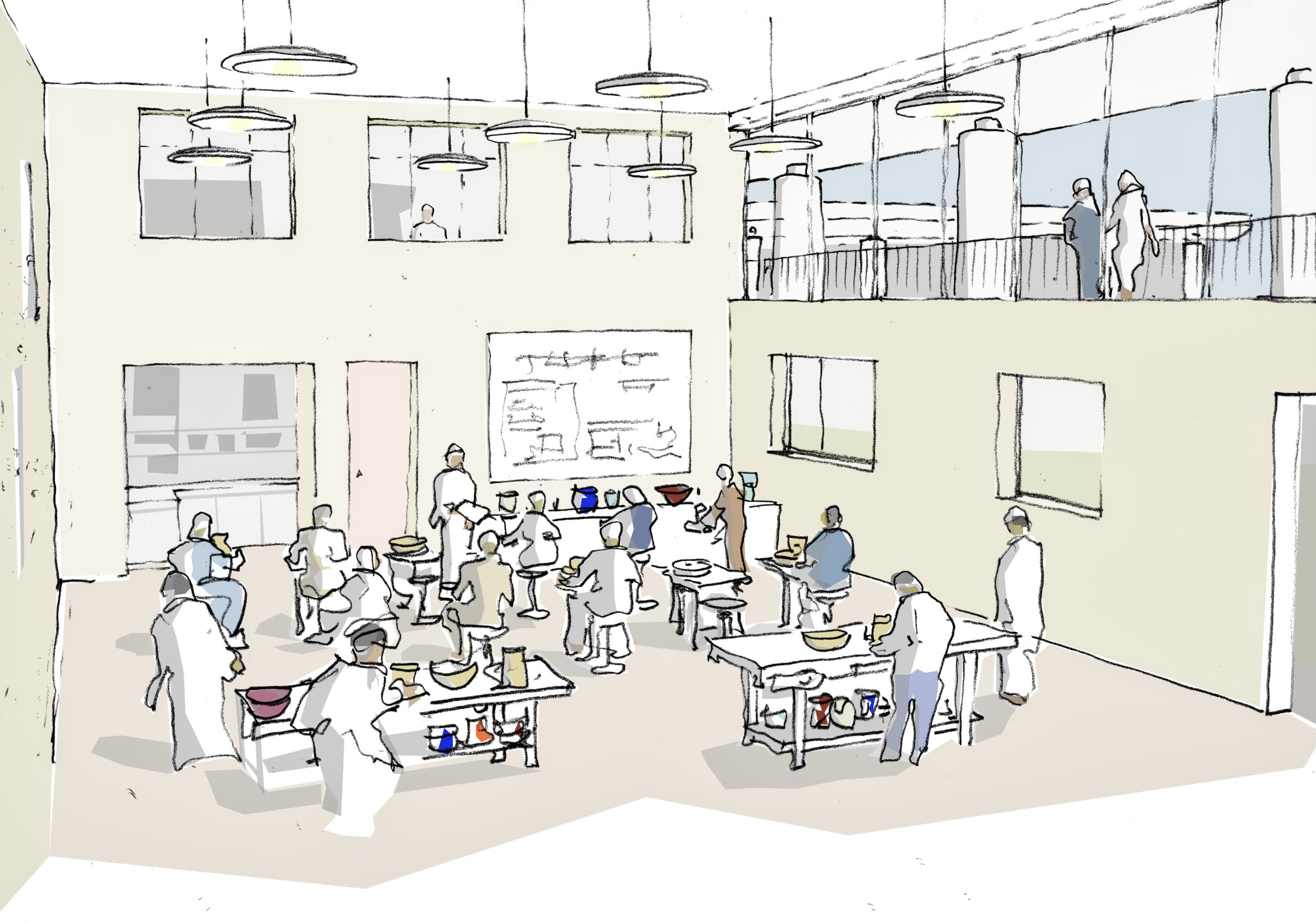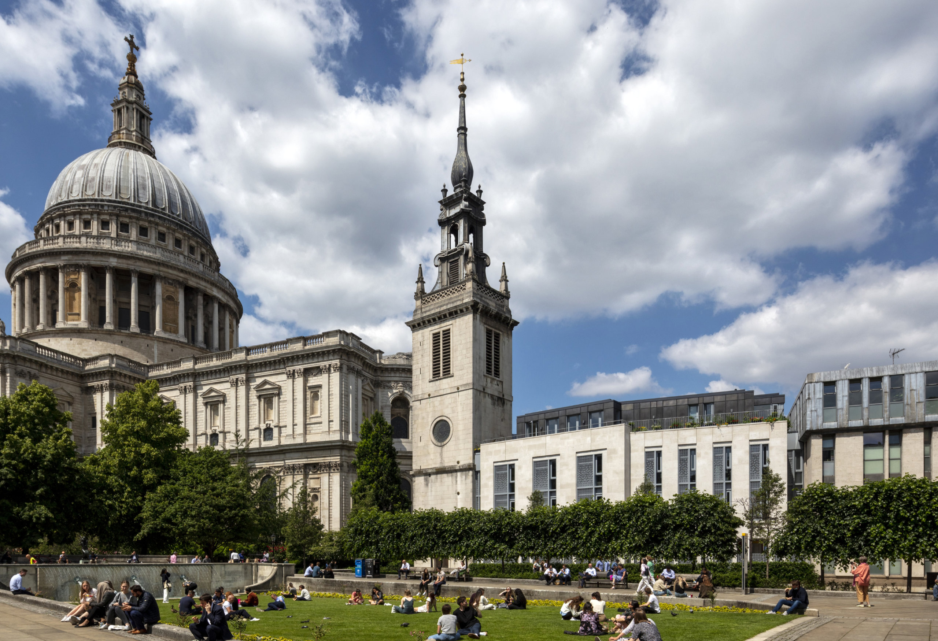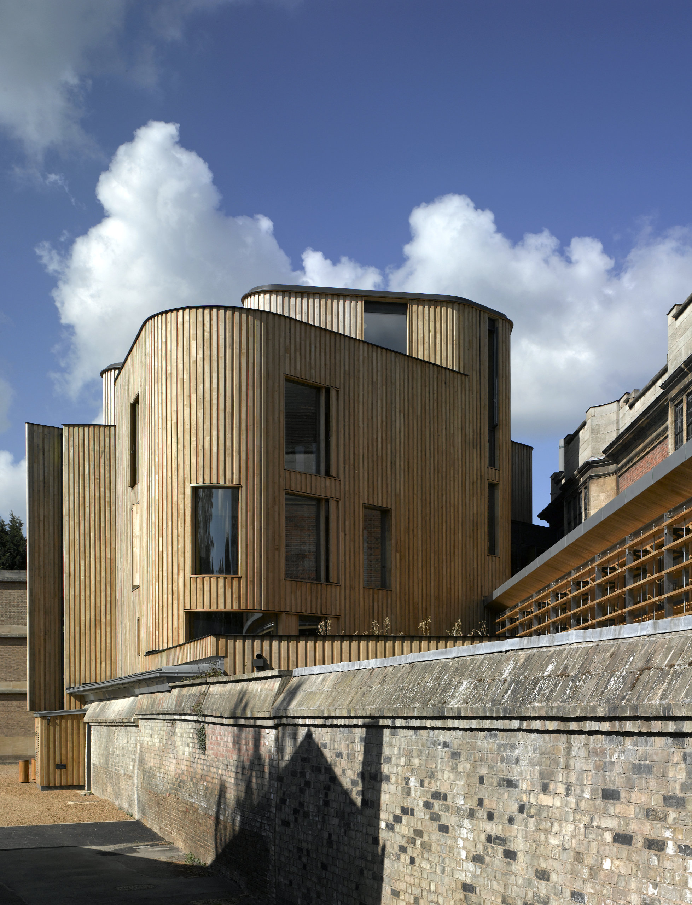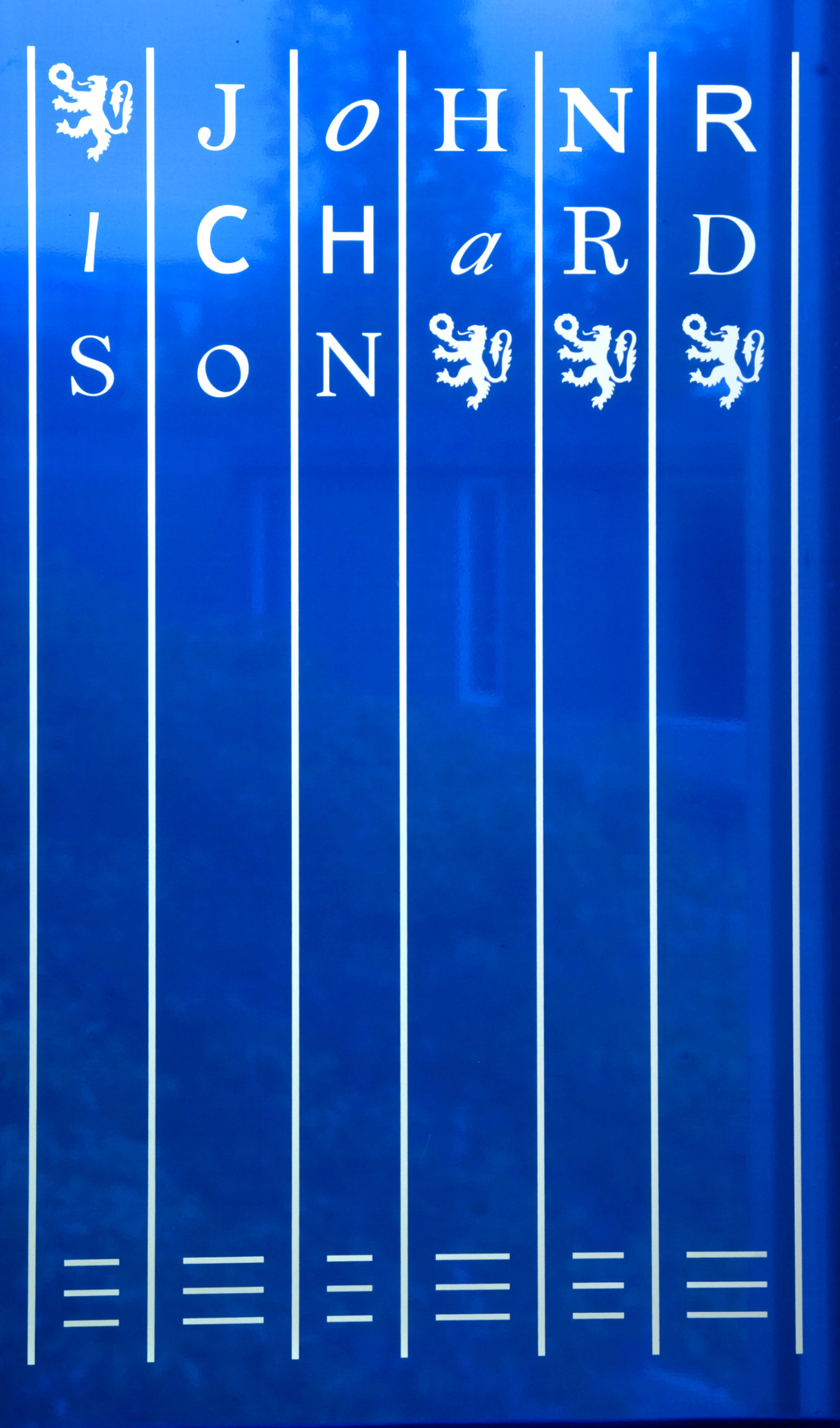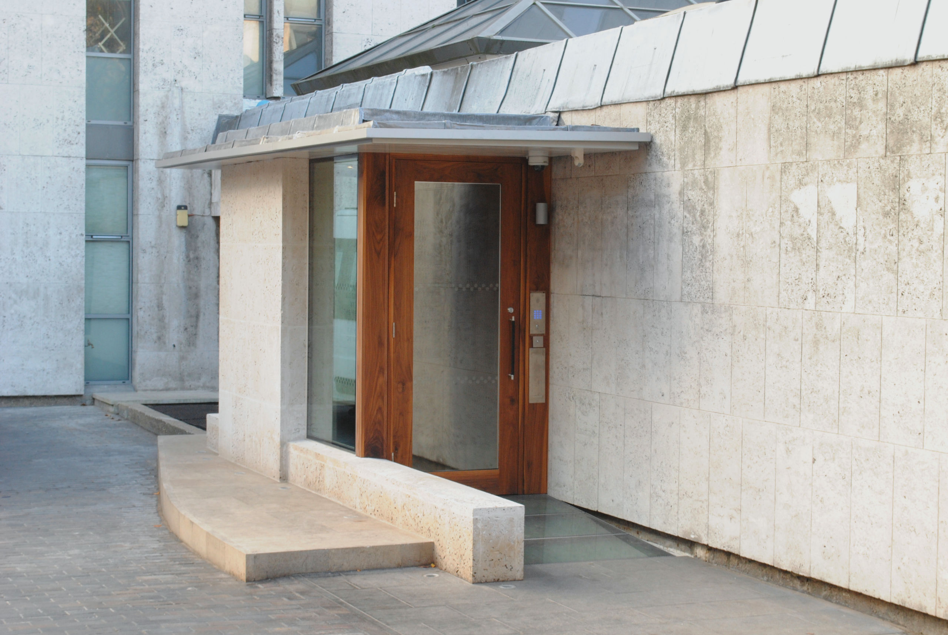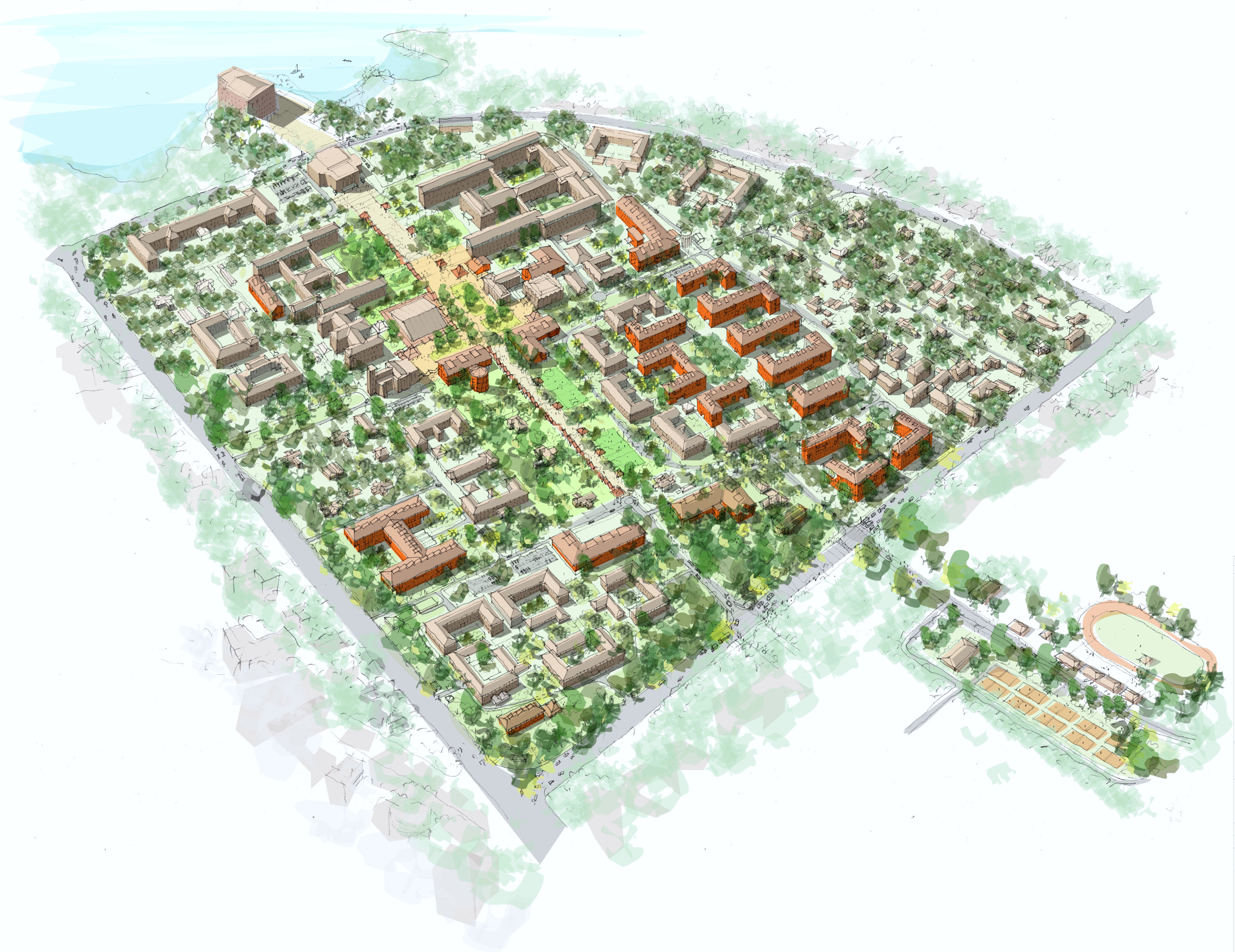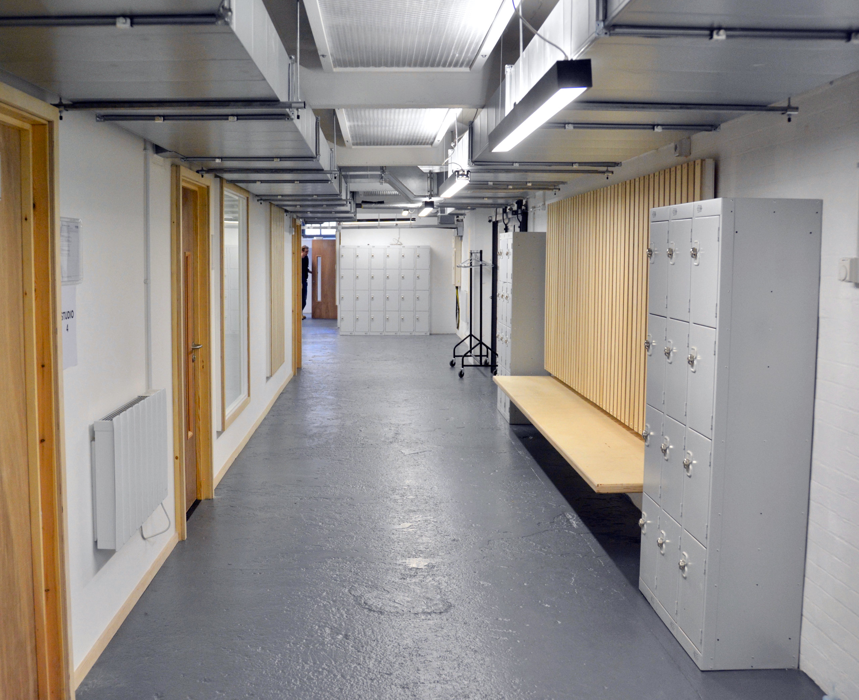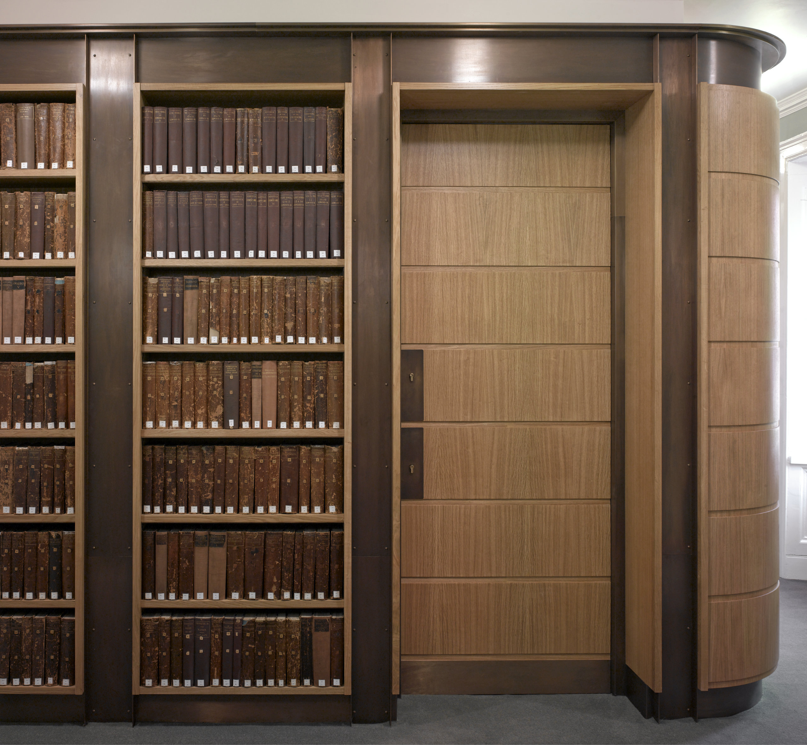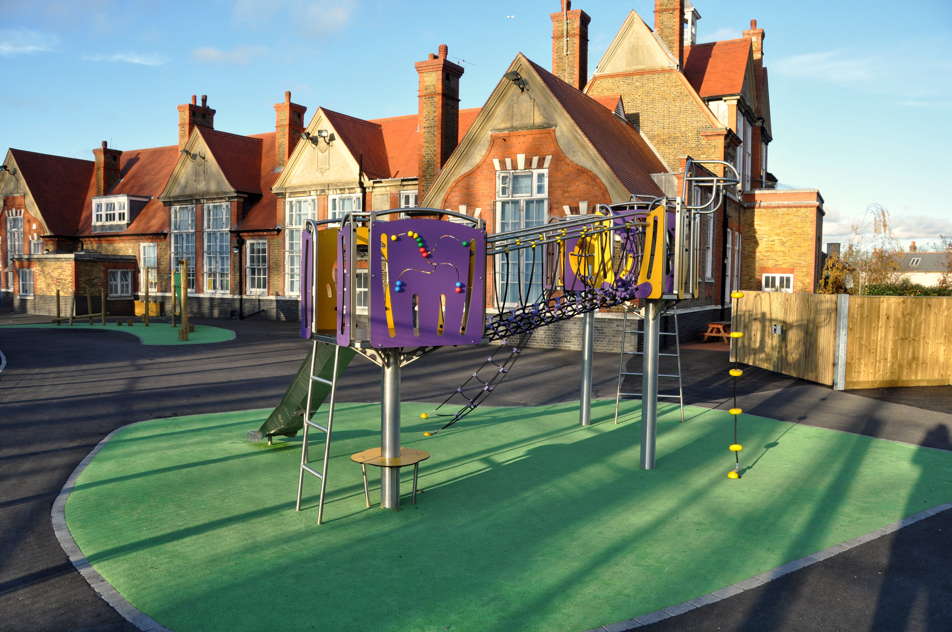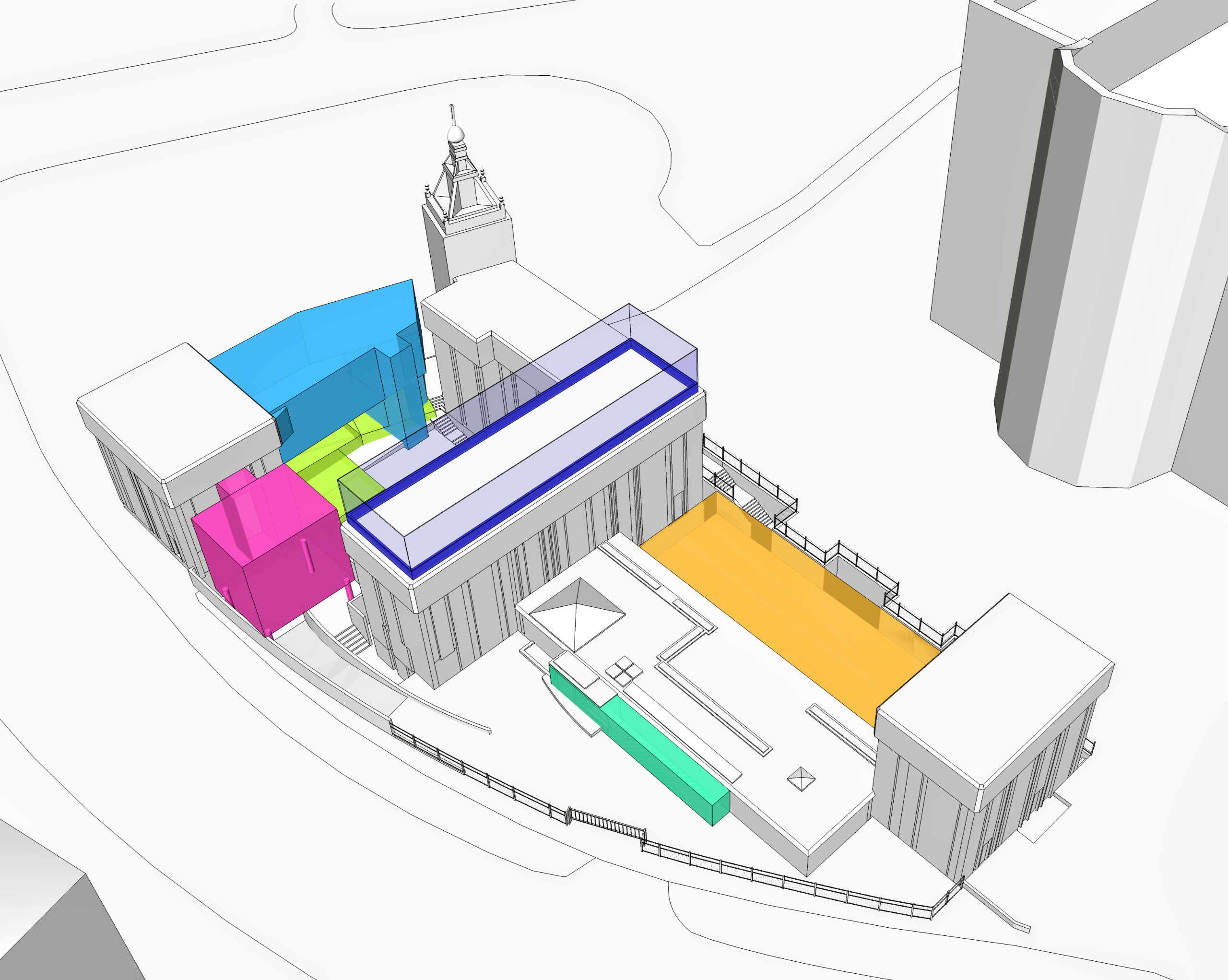Parkside First School
Parkside First School
Parkside First School
This extension to a local authority primary school comprises a new entrance, reception, toilets and administration offices. The specially made mobile over the reception desk is activated by the opening, or closing of the glass sashes.
This extension to a local authority primary school comprises a new entrance, reception, toilets and administration offices. The specially made mobile over the reception desk is activated by the opening, or closing of the glass sashes.
This extension to a local authority primary school comprises a new entrance, reception, toilets and administration offices. The specially made mobile over the reception desk is activated by the opening, or closing of the glass sashes.
This extension to a local authority primary school comprises a new entrance, reception, toilets and administration offices. The specially made mobile over the reception desk is activated by the opening, or closing of the glass sashes.
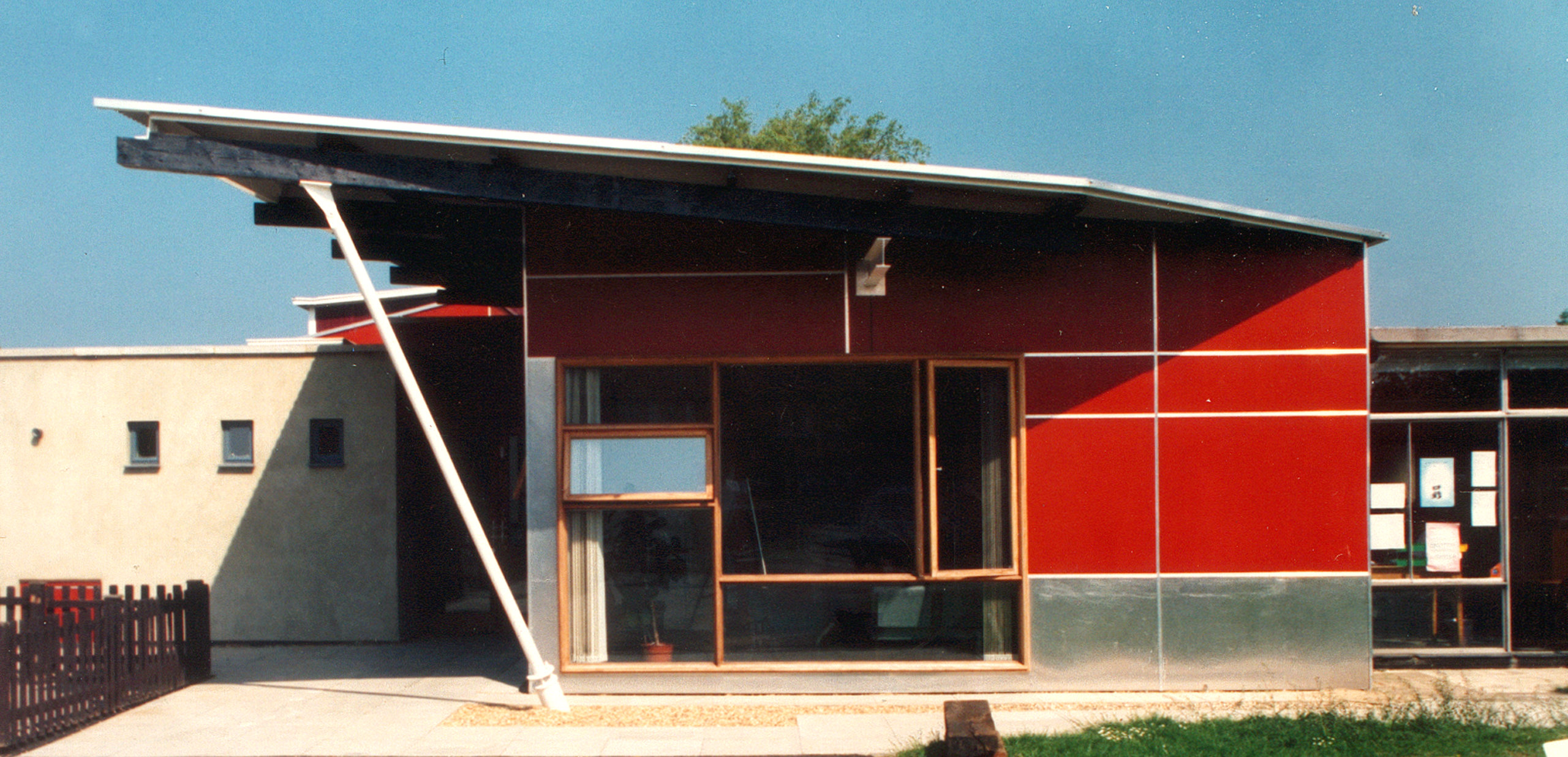
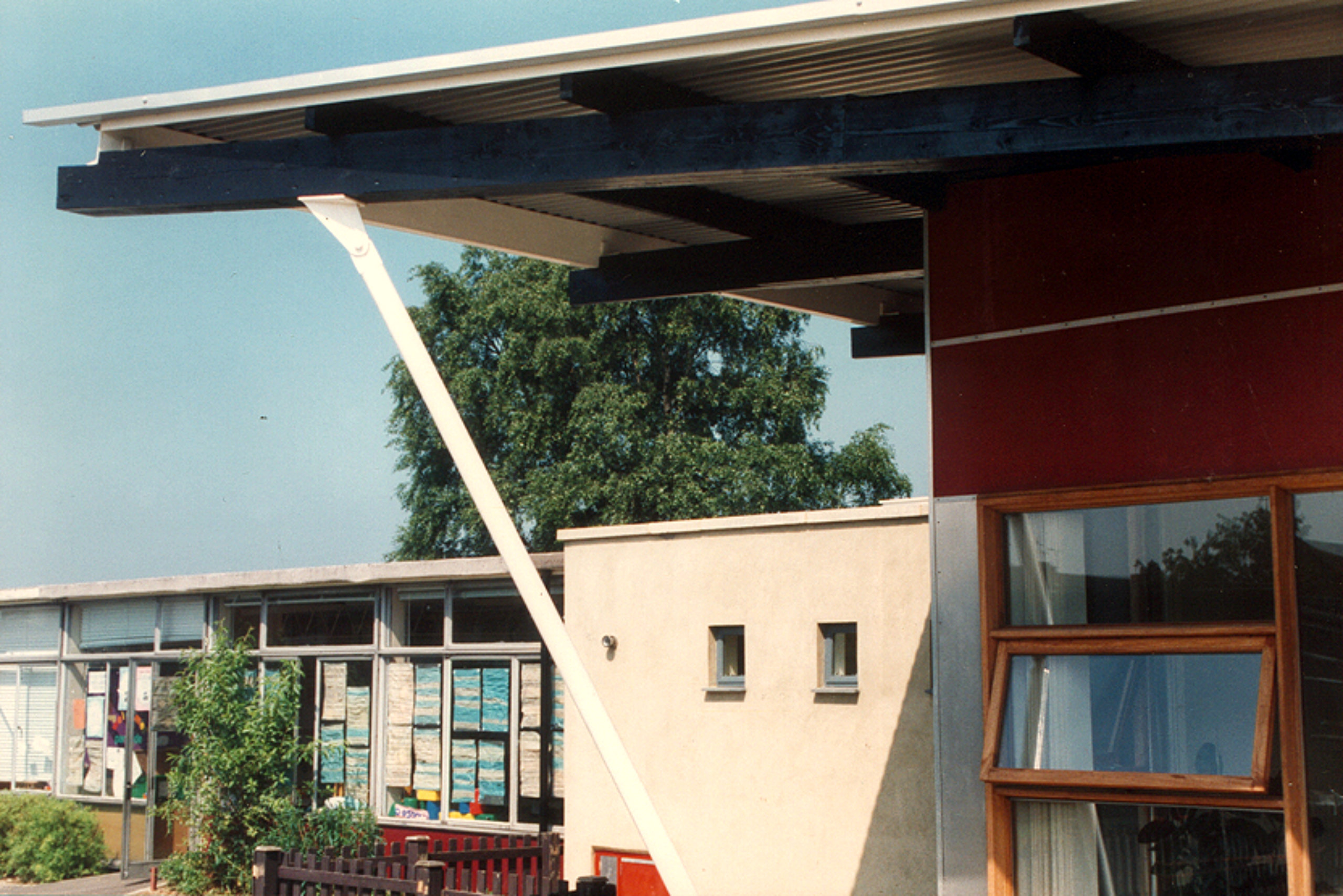
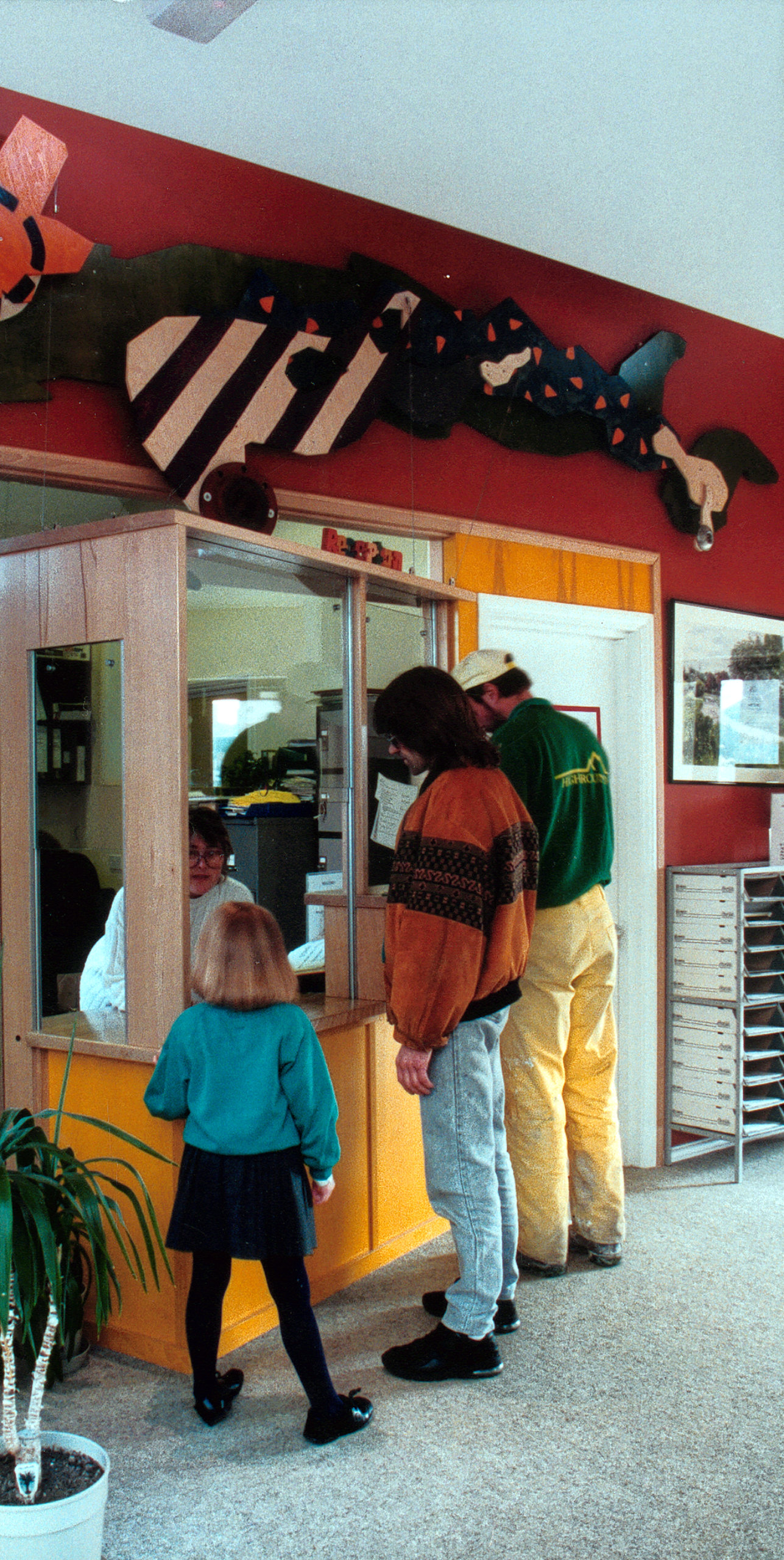
MORE EDUCATION PROJECTS
Kilburn Nightingale Architects
26 Harrison Street
London WC1H 8JW
+44 (0) 20 7812 1102
post@KilburnNightingale.com
Kilburn Nightingale Architects
26 Harrison Street
London WC1H 8JW
+44 (0) 20 7812 1102
post@KilburnNightingale.com
Kilburn Nightingale Architects
26 Harrison Street
London WC1H 8JW
+44 (0) 20 7812 1102
post@KilburnNightingale.com
Kilburn Nightingale Architects
26 Harrison Street
London WC1H 8JW
+44 (0) 20 7812 1102
post@KilburnNightingale.com
© Kilburn Nightingale Architects 2025 | Company Number: 05855934 Registered in England and Wales | An RIBA Chartered Practice | We respect your privacy
© Kilburn Nightingale Architects 2025 | Company Number: 05855934 Registered in England and Wales | An RIBA Chartered Practice | We respect your privacy
© Kilburn Nightingale Architects 2025 | Company Number: 05855934 Registered in England and Wales | An RIBA Chartered Practice | We respect your privacy
© Kilburn Nightingale Architects 2025 | Company Number: 05855934 Registered in England and Wales | An RIBA Chartered Practice | We respect your privacy
