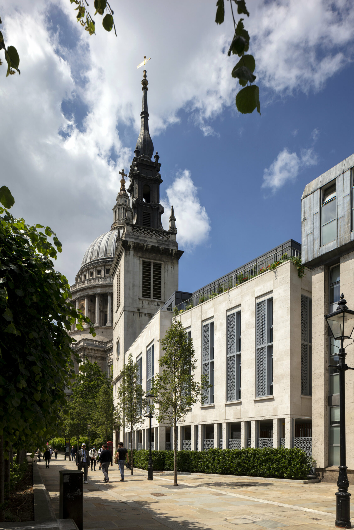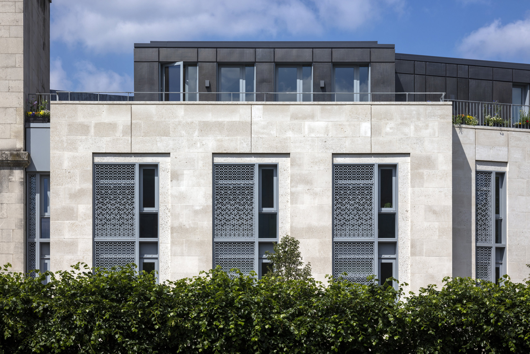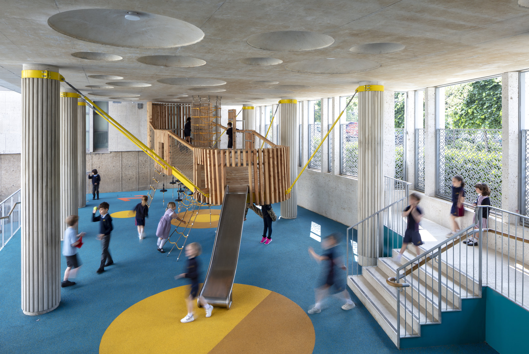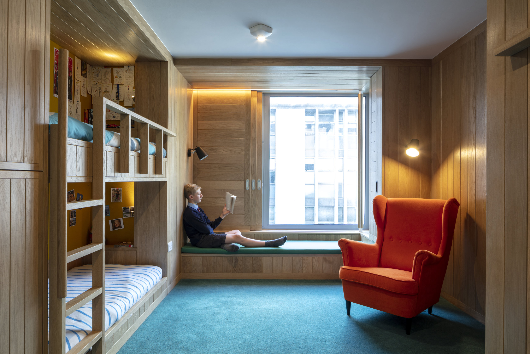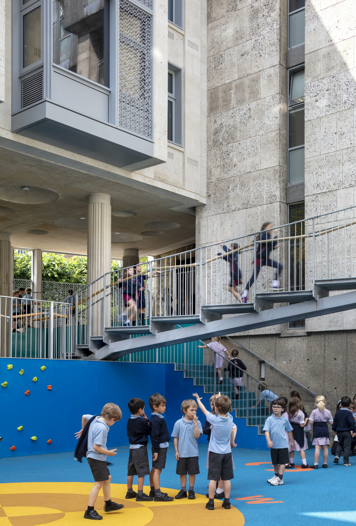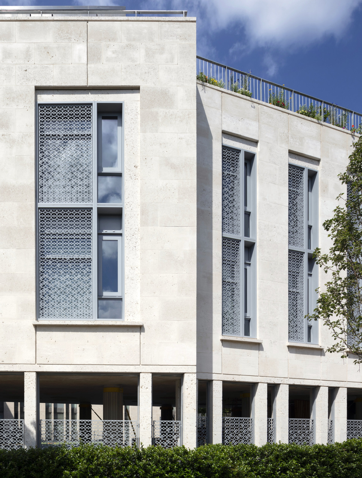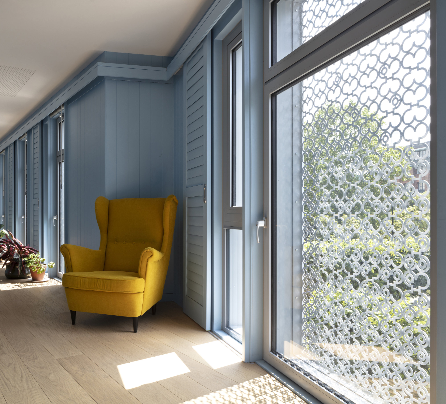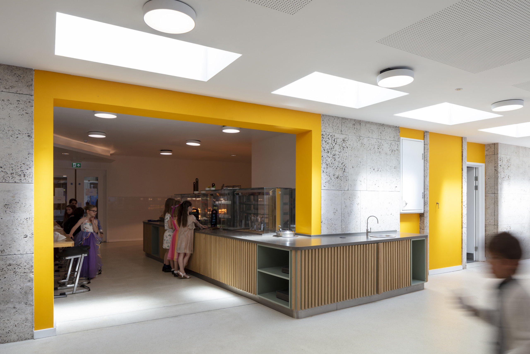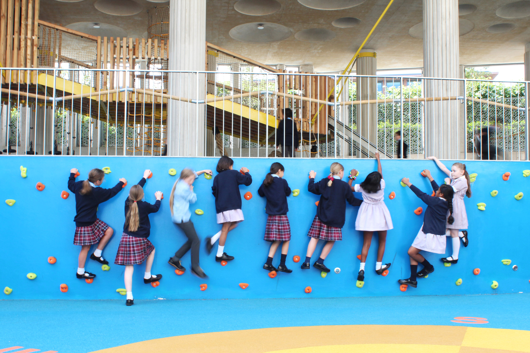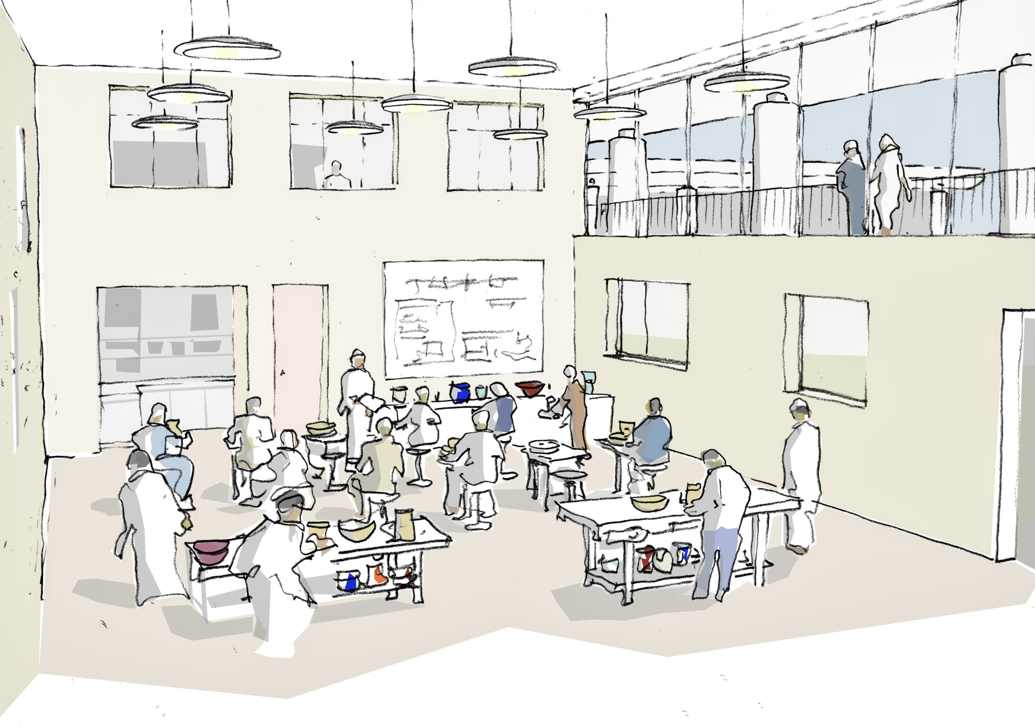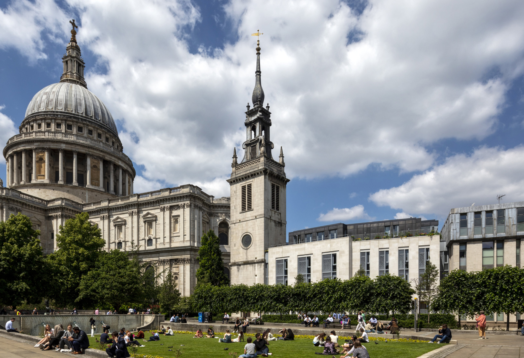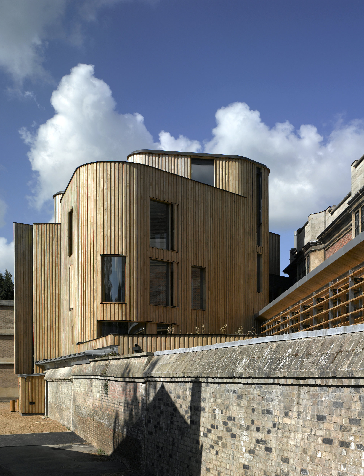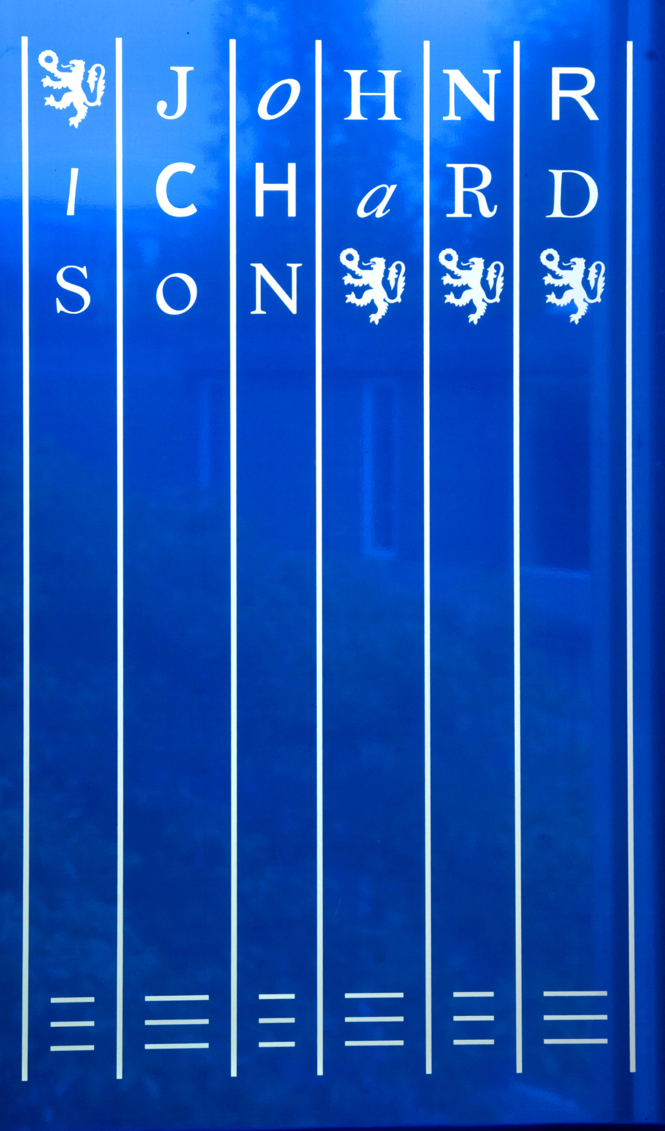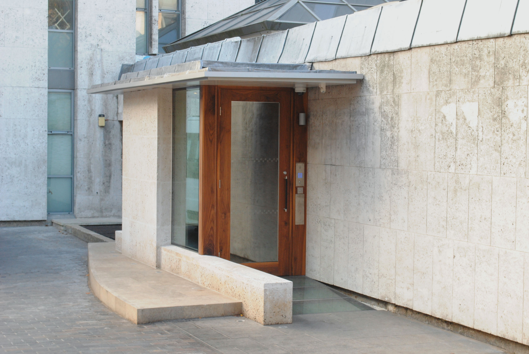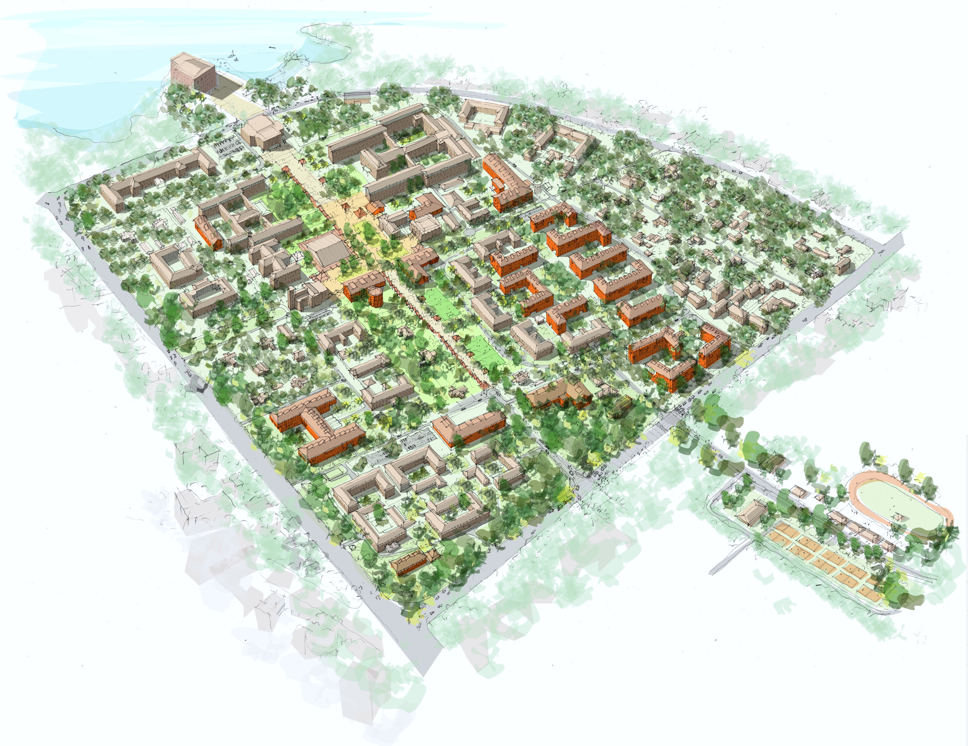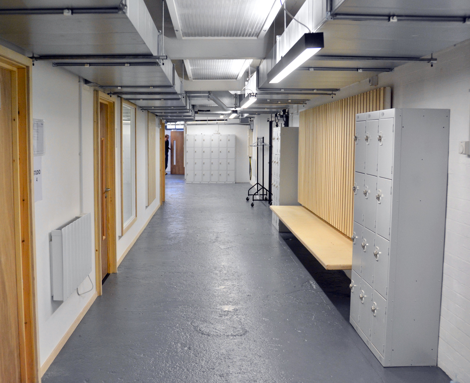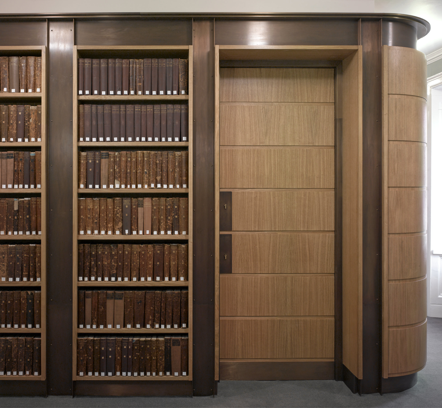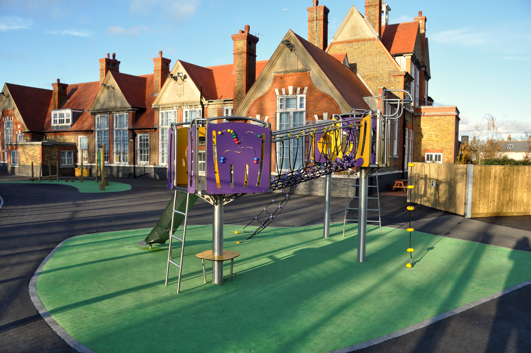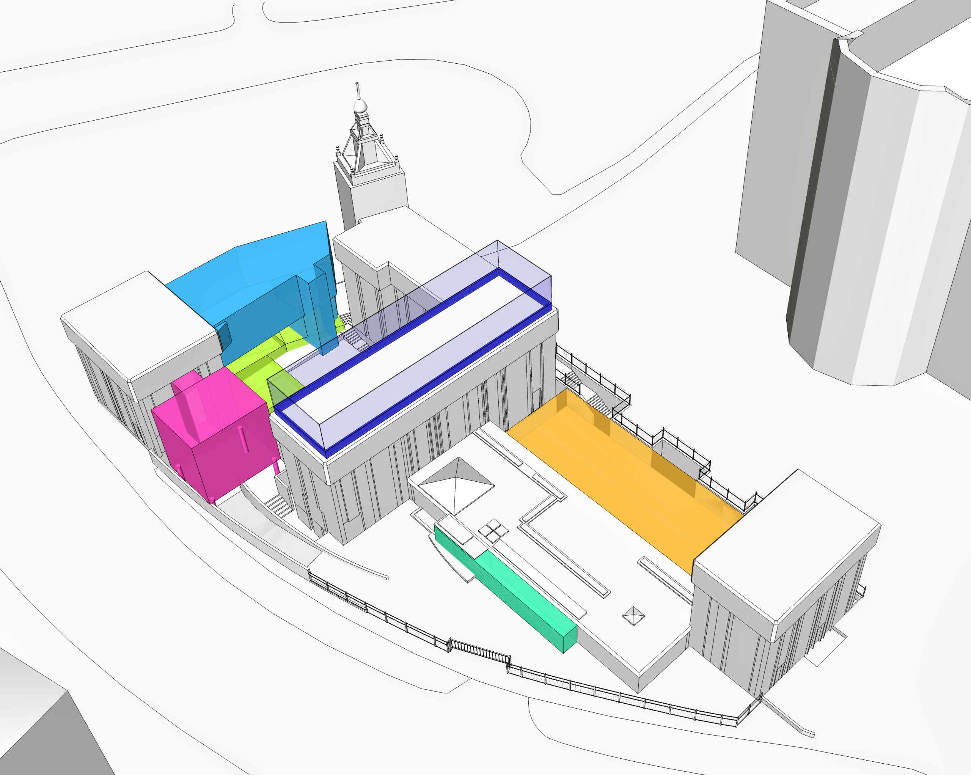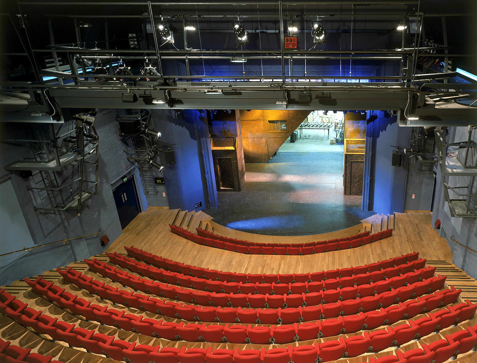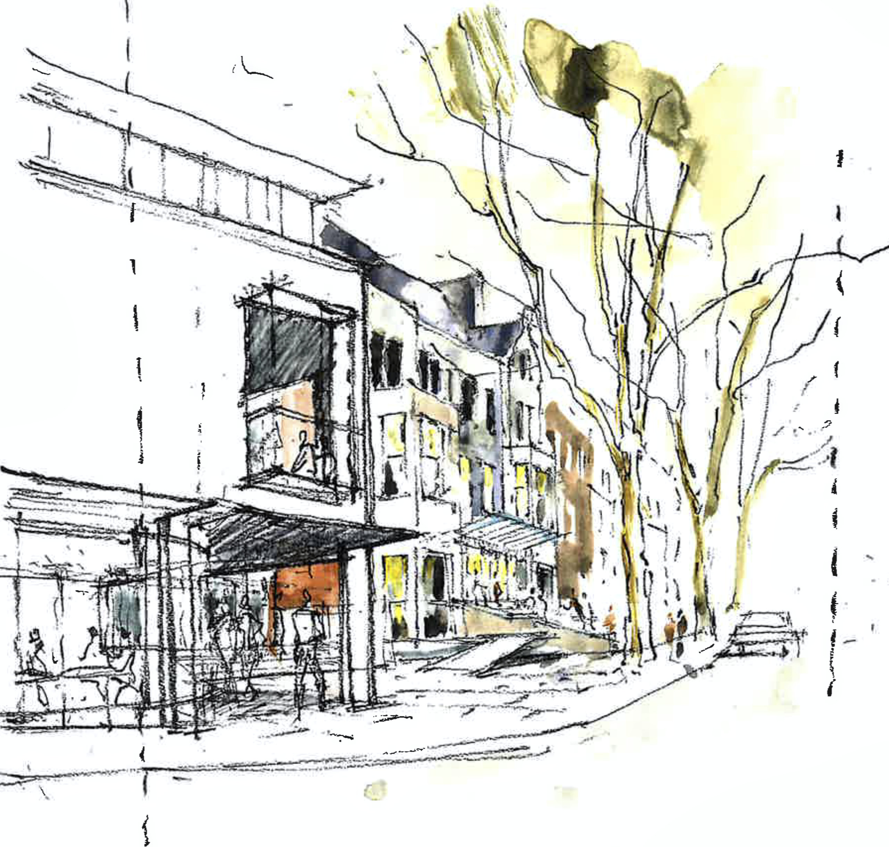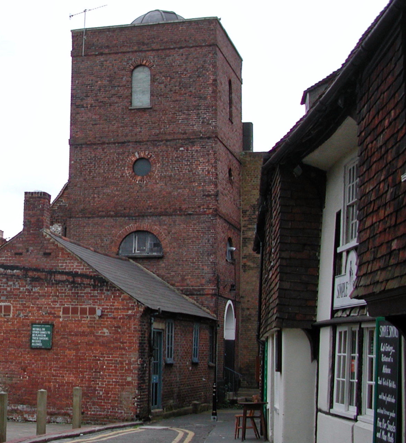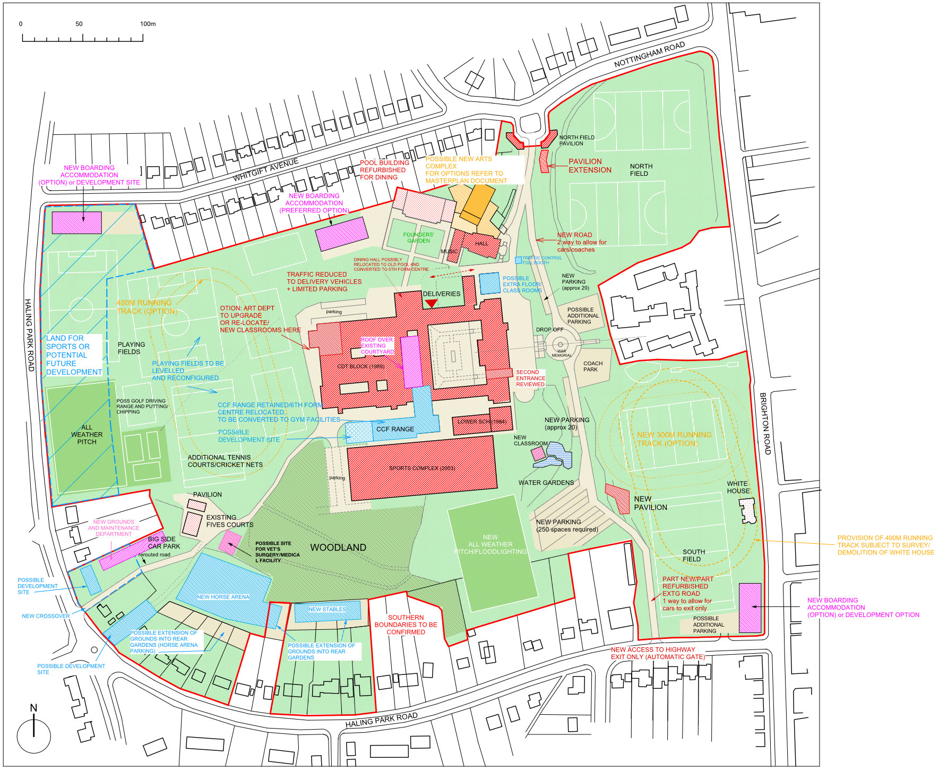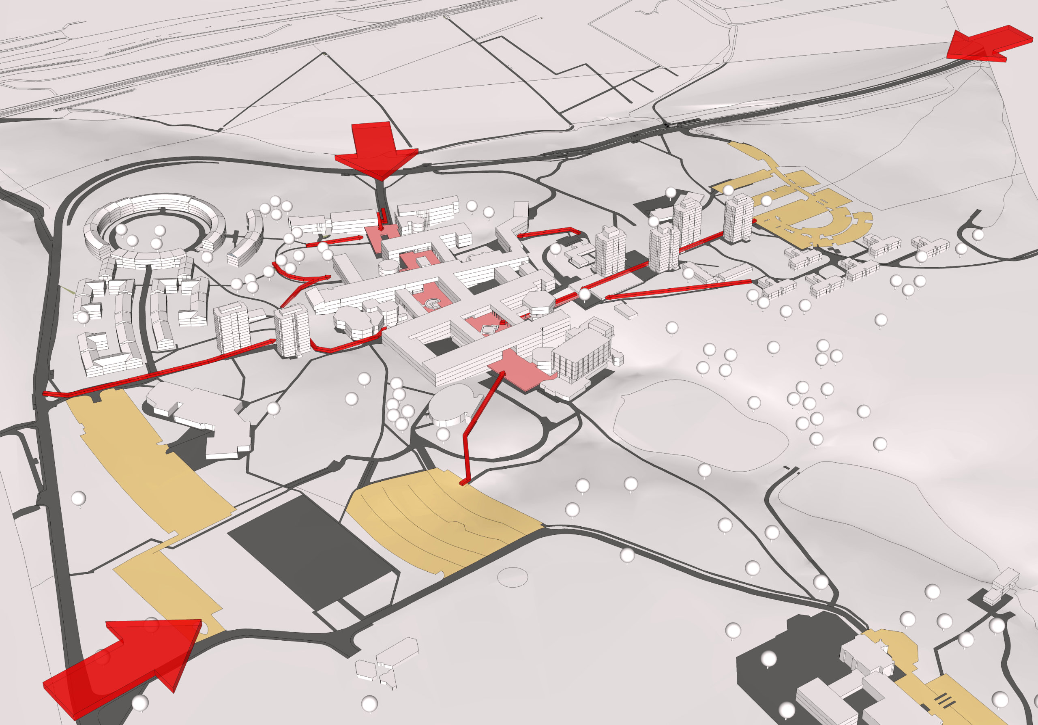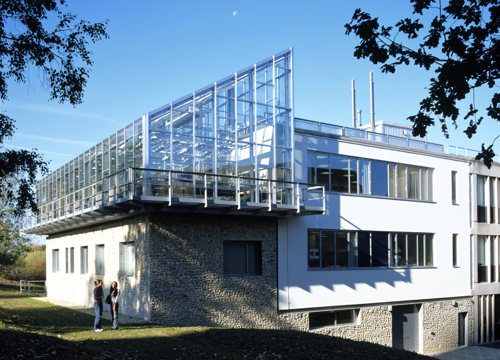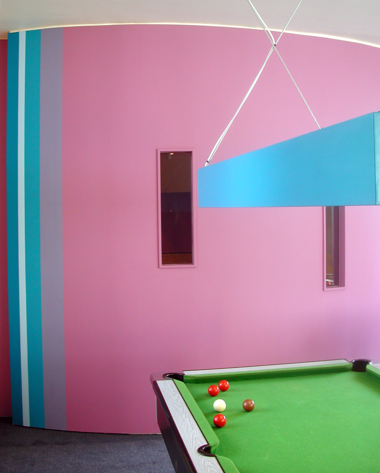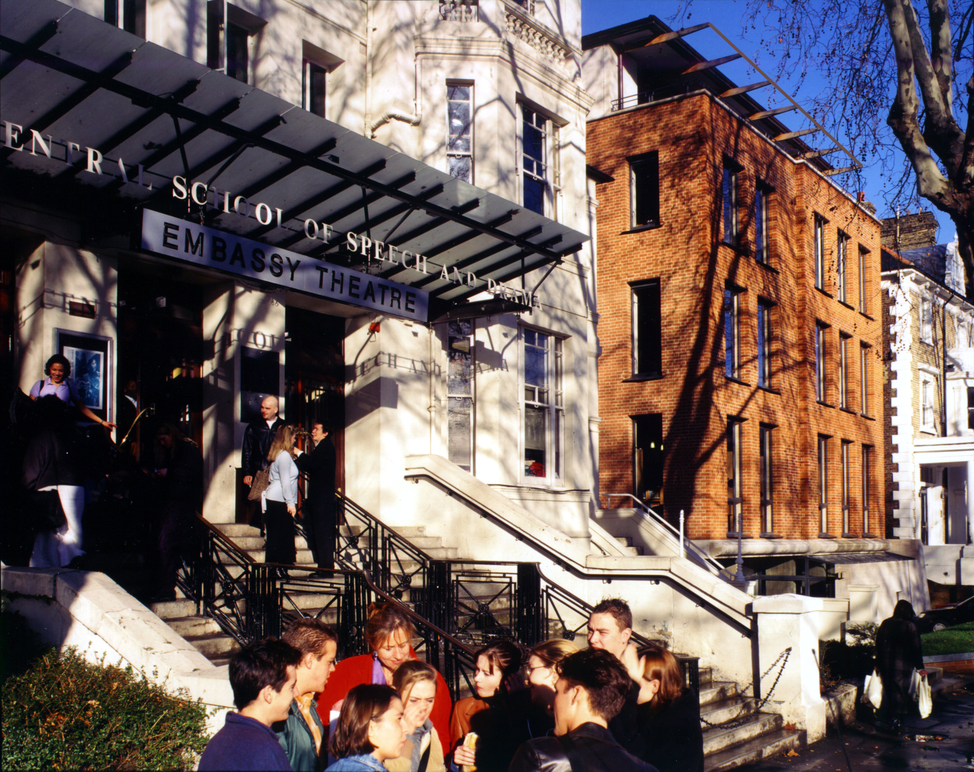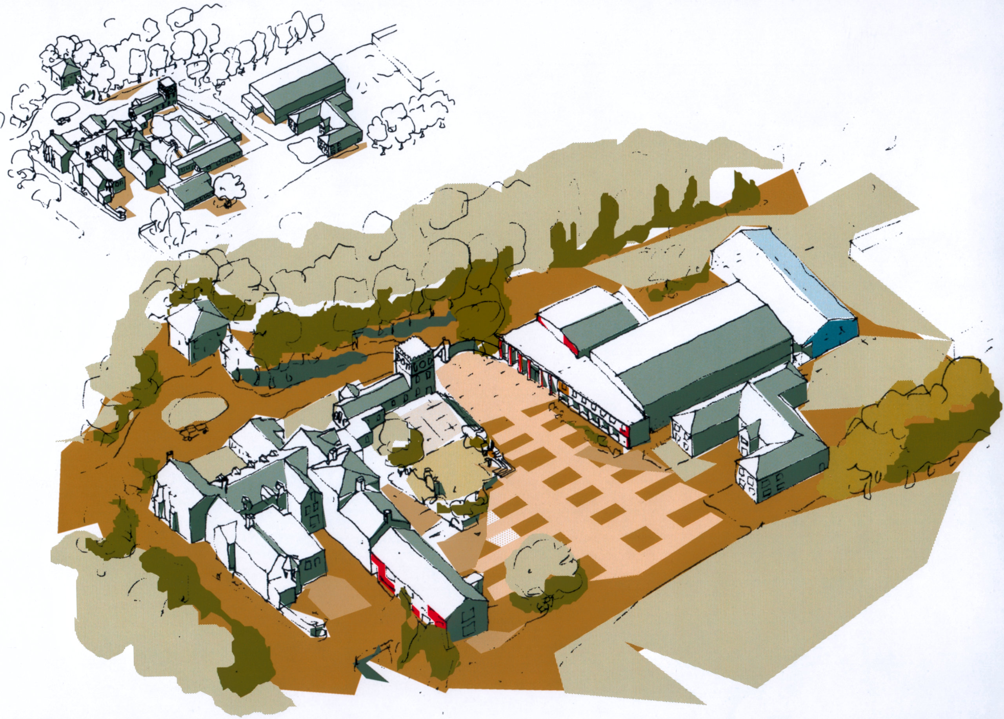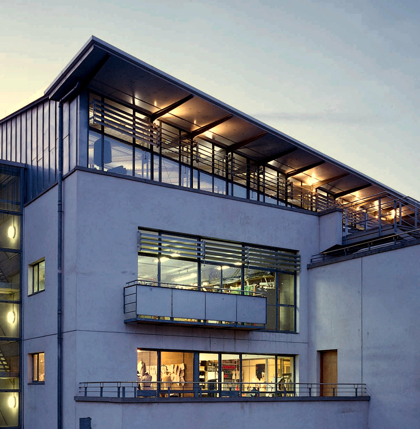New Boarding House
St. Paul's Cathedral Choir School
St. Paul's Cathedral Choir School
St. Paul's Cathedral Choir School
London
Finalist in the AJ Architecture Awards 2022
“Kilburn Nightingale Architects has extended St Paul's Cathedral School in central London with an artful renovation and addition linking the 1690s to the 1960s.”
Jay Merrick
Architects' Journal
Following on from an earlier masterplan, Kilburn Nightingale have designed a new boarding house for the choir school adjacent to St Paul’s Cathedral. The building stands on the site of a part-demolished church by Sir Christopher Wren, and a thorough archaeological survey, project managed by Kilburn Nightingale, was carried out earlier in the project.
Following on from an earlier masterplan, Kilburn Nightingale have designed a new boarding house for the choir school adjacent to St Paul’s Cathedral. The proposed building stands on the site of a part-demolished church by Sir Christopher Wren, and a thorough archaeological survey, project managed by Kilburn Nightingale, was carried out earlier in the project.
Following on from an earlier masterplan, Kilburn Nightingale have designed a new boarding house for the choir school adjacent to St Paul’s Cathedral. The proposed building stands on the site of a part-demolished church by Sir Christopher Wren, and a thorough archaeological survey, project managed by Kilburn Nightingale, was carried out earlier in the project.
Following on from an earlier masterplan, Kilburn Nightingale have designed a new boarding house for the choir school adjacent to St Paul’s Cathedral. The proposed building stands on the site of a part-demolished church by Sir Christopher Wren, and a thorough archaeological survey, project managed by Kilburn Nightingale, was carried out earlier in the project.
St Paul’s Cathedral School is a Grade ll* listed 1960s building located just to the east of St Paul’s Cathedral in the heart of the City of London. The original competition winning design, by the Architects’ Co-Partnership, is an important example of post-war brutalist architecture, and was built between 1962-7. As part of the school site, there is also an existing church tower, St Augustine’s Tower (designed by Wren/Hawksmoor) which is Grade l listed.
Kilburn Nightingale Architects have worked with the school for many years on a number of small scale interventions. This project is at a larger scale, born out of a need for the school to have improved facilities and increased teaching space, and comprises a new boarding house, new staff accommodation, new classrooms, and a dining hall extension with new playground facilities beneath.
Our approach has been to start with the design of a typical chorister dormitory, providing snug bed cubicles, a spacious bay window and storage space for each chorister. The rooms are mainly clad in oak panelling, with oak joinery to give a warmth and hard-wearing tactility to the spaces.
Our approach has been to start with the design of a typical chorister dormitory, providing snug bed cubicles, a spacious bay window and storage space for each chorister. The rooms are mainly clad in oak panelling, with oak joinery to give a warmth and hard-wearing tactility to the spaces.
Our approach has been to start with the design of a typical chorister dormitory, providing snug bed cubicles, a spacious bay window and storage space for each chorister. The rooms are mainly clad in oak panelling, with oak joinery to give a warmth and hard-wearing tactility to the spaces.
“The architecture of Kilburn Nightingale's scheme is nominally humble and certainly functionally effective. But in this hugger-mugger of existing structures, their real success is in the way they have artfully leavened and re-energised the bunker-like inscrutability of the Cathedral School's original tableau.”
Jay Merrick
Architects' Journal
The rooms have bay windows to the north, so are shaded from direct sunlight, but with some oblique views to New Change to the east. The generous windows are screened with perforated metal screens for privacy, and solid oak shutters can be used for greater privacy or can be closed at night.
The rooms have bay windows to the north, so are shaded from direct sunlight, but with some oblique views to New Change to the east. The generous windows are screened with perforated metal screens for privacy, and solid oak shutters can be used for greater privacy or can be closed at night.
The rooms have bay windows to the north, so are shaded from direct sunlight, but with some oblique views to New Change to the east. The generous windows are screened with perforated metal screens for privacy, and solid oak shutters can be used for greater privacy or can be closed at night.
The rooms have bay windows to the north, so are shaded from direct sunlight, but with some oblique views to New Change to the east. The generous windows are screened with perforated metal screens for privacy, and solid oak shutters can be used for greater privacy or can be closed at night.
Both complicated and challenging, the project took 8 years from inception to completion and is testament to the courage and commitment of the client, and a good working relationship between the consultant team and the contractor.
Both complicated and challenging, the project took 8 years from inception to completion and is testament to the courage and commitment of the client, and a good working relationship between the consultant team and the contractor.
Both complicated and challenging, the project took 8 years from inception to completion and is testament to the courage and commitment of the client, and a good working relationship between the consultant team and the contractor.
MORE EDUCATION PROJECTS
Kilburn Nightingale Architects
26 Harrison Street
London WC1H 8JW
+44 (0) 20 7812 1102
post@KilburnNightingale.com
Kilburn Nightingale Architects
26 Harrison Street
London WC1H 8JW
+44 (0) 20 7812 1102
post@KilburnNightingale.com
Kilburn Nightingale Architects
26 Harrison Street
London WC1H 8JW
+44 (0) 20 7812 1102
post@KilburnNightingale.com
Kilburn Nightingale Architects
26 Harrison Street
London WC1H 8JW
+44 (0) 20 7812 1102
post@KilburnNightingale.com
© Kilburn Nightingale Architects 2025 | Company Number: 05855934 Registered in England and Wales | An RIBA Chartered Practice | We respect your privacy
© Kilburn Nightingale Architects 2025 | Company Number: 05855934 Registered in England and Wales | An RIBA Chartered Practice | We respect your privacy
© Kilburn Nightingale Architects 2025 | Company Number: 05855934 Registered in England and Wales | An RIBA Chartered Practice | We respect your privacy
© Kilburn Nightingale Architects 2025 | Company Number: 05855934 Registered in England and Wales | An RIBA Chartered Practice | We respect your privacy
