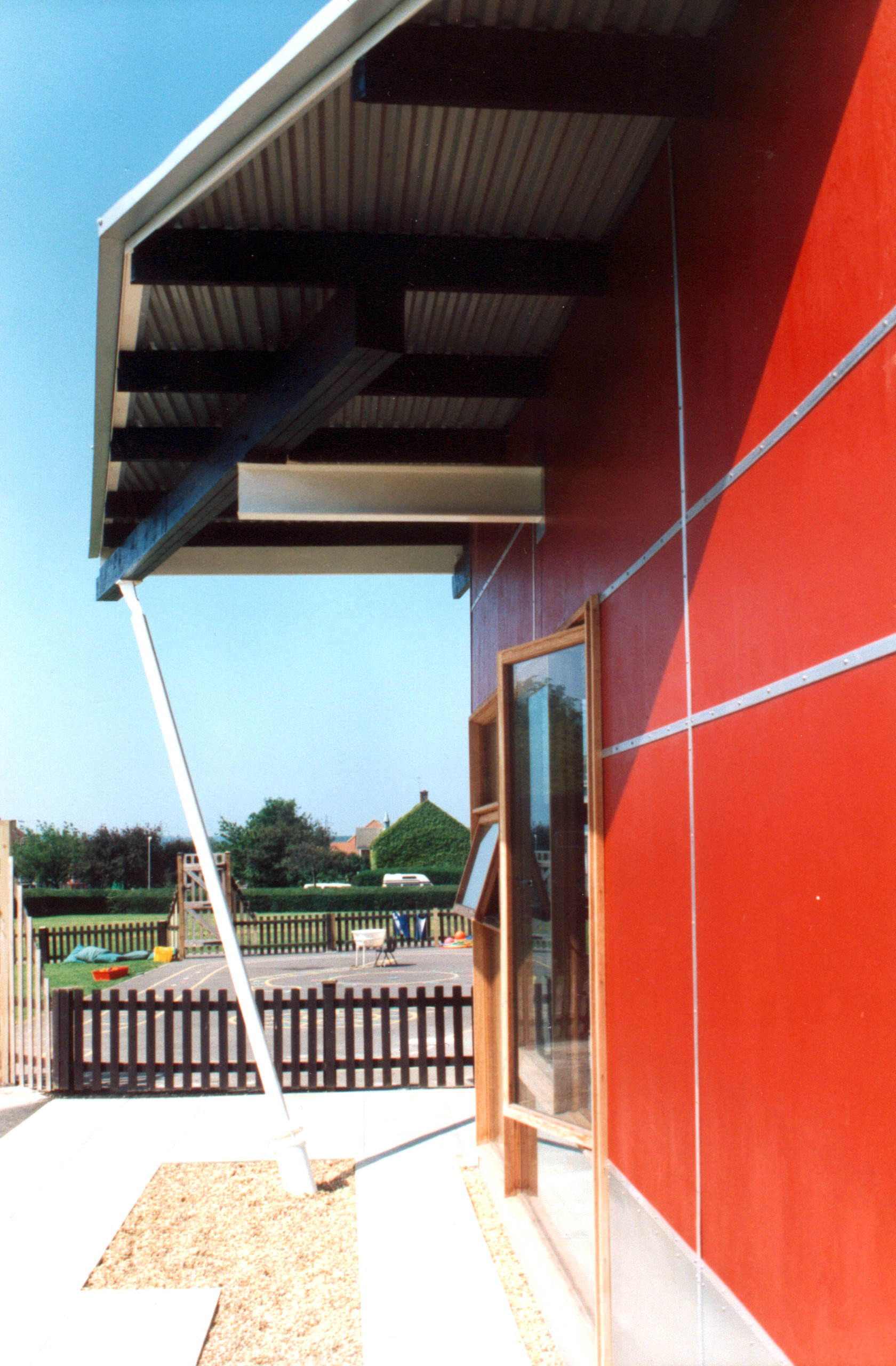New Library and Administration Building
Royal Central School of Speech and Drama
Royal Central School of Speech and Drama
Royal Central School of Speech and Drama
Swiss Cottage, London
“The project shows ... that it is possible to combine sensitivity and due deference to historic surroundings with confident expression of individuality and a modern identity.”
"The project shows ... that it is possible to combine sensitivity and due deference to historic surroundings with confident expression of individuality and a modern identity."
‘Building in Context’, CABE / English Heritage publication
‘Building in Context’
A CABE / English Heritage
publication
The new Library Building is on a sensitive site in a Conservation Area between commercial and institutional Swiss Cottage and the private houses and gardens of Belsize Park.
The new Library Building is on a sensitive site in a Conservation Area between commercial and institutional Swiss Cottage and the private houses and gardens of Belsize Park.
The new Library Building is on a sensitive site in a Conservation Area between commercial and institutional Swiss Cottage and the private houses and gardens of Belsize Park.
“The architect has handled it masterfully .... where it matters Kilburn Nightingale gets it right and .. is very good on the larger scale issues of bringing light into the building, of providing spatial legibility and a coherent palette of major elements.”
"The architect has handled it masterfully .... where it matters Kilburn Nightingale gets it right and .. is very good on the larger scale issues of bringing light into the building, of providing spatial legibility and a coherent palette of major elements."
Andrew Rabeneck, RIBA Journal
Andrew Rabeneck
RIBA Journal
The library on the main floor comprises conventional book-lined reading rooms to the front with a variety of top-lit study spaces to the rear. These spaces, below the tree-like concrete and steel columns and enclosed in the canted leaves of the back walls, are akin to reading in the garden.
The library on the main floor comprises conventional book-lined reading rooms to the front with a variety of top-lit study spaces to the rear. These spaces, below the tree-like concrete and steel columns and enclosed in the canted leaves of the back walls, are akin to reading in the garden.
The library on the main floor comprises conventional book-lined reading rooms to the front with a variety of top-lit study spaces to the rear. These spaces, below the tree-like concrete and steel columns and enclosed in the canted leaves of the back walls, are akin to reading in the garden.
A formal five storey façade to the front is sympathetic in scale and form to the adjacent Victorian villas, while the irregular-shaped copper clad structure to the rear is low-lying and relates in an organic way to the adjacent gardens.
A formal five storey façade to the front is sympathetic in scale and form to the adjacent Victorian villas, while the irregular-shaped copper clad structure to the rear is low-lying and relates in an organic way to the adjacent gardens.
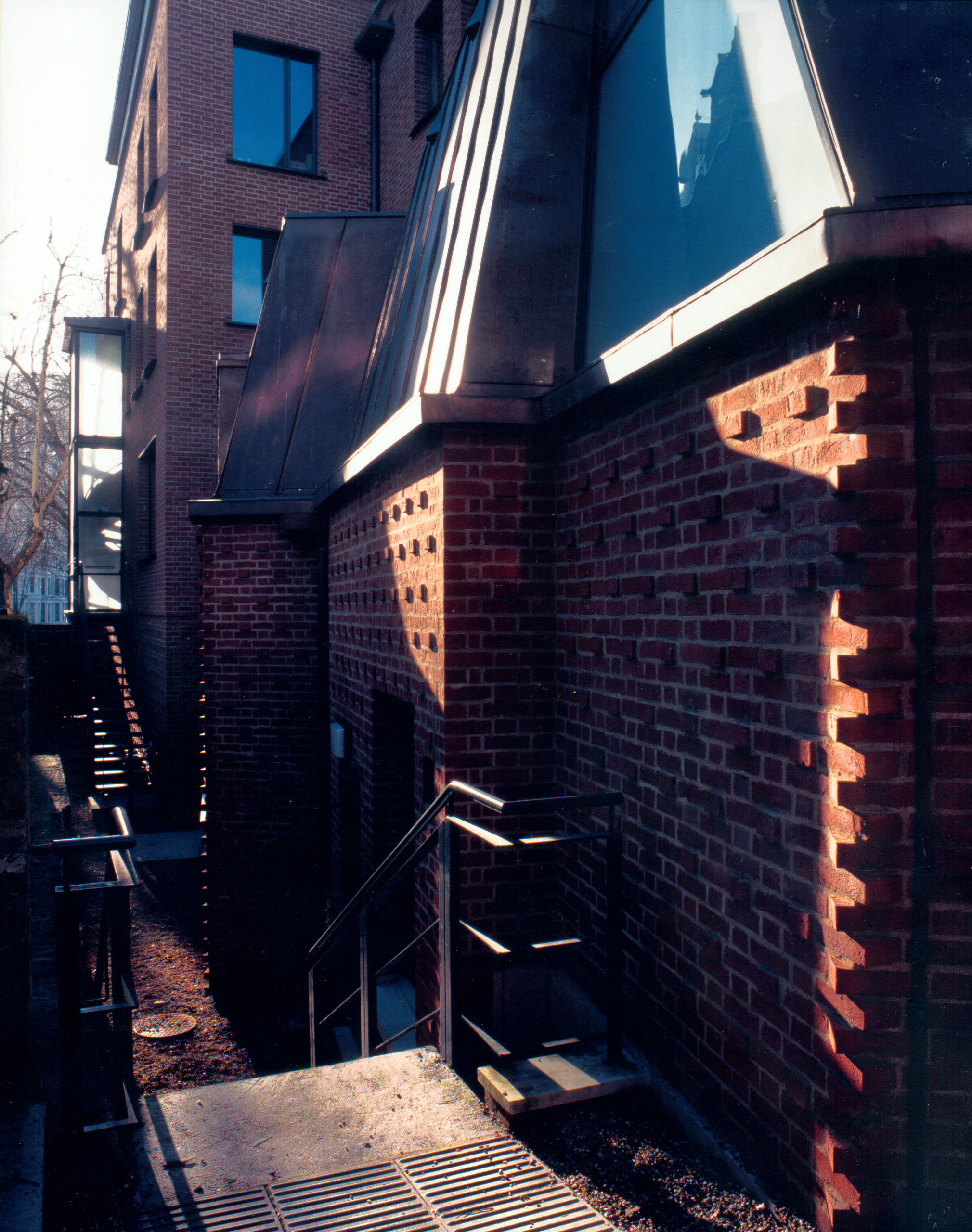
MORE EDUCATION PROJECTS
Kilburn Nightingale Architects
26 Harrison Street
London WC1H 8JW
+44 (0) 20 7812 1102
post@KilburnNightingale.com
Kilburn Nightingale Architects
26 Harrison Street
London WC1H 8JW
+44 (0) 20 7812 1102
post@KilburnNightingale.com
Kilburn Nightingale Architects
26 Harrison Street
London WC1H 8JW
+44 (0) 20 7812 1102
post@KilburnNightingale.com
Kilburn Nightingale Architects
26 Harrison Street
London WC1H 8JW
+44 (0) 20 7812 1102
post@KilburnNightingale.com
© Kilburn Nightingale Architects 2025 | Company Number: 05855934 Registered in England and Wales | An RIBA Chartered Practice | We respect your privacy
© Kilburn Nightingale Architects 2025 | Company Number: 05855934 Registered in England and Wales | An RIBA Chartered Practice | We respect your privacy
© Kilburn Nightingale Architects 2025 | Company Number: 05855934 Registered in England and Wales | An RIBA Chartered Practice | We respect your privacy
© Kilburn Nightingale Architects 2025 | Company Number: 05855934 Registered in England and Wales | An RIBA Chartered Practice | We respect your privacy
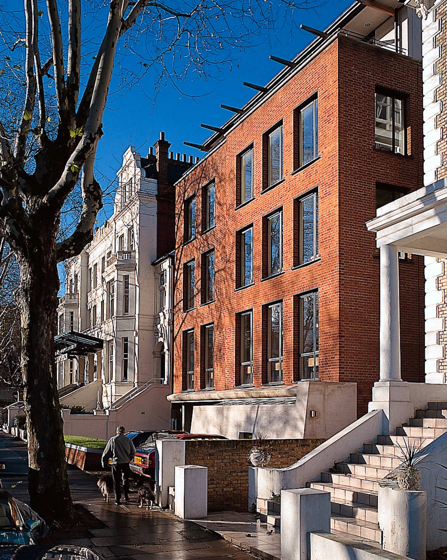
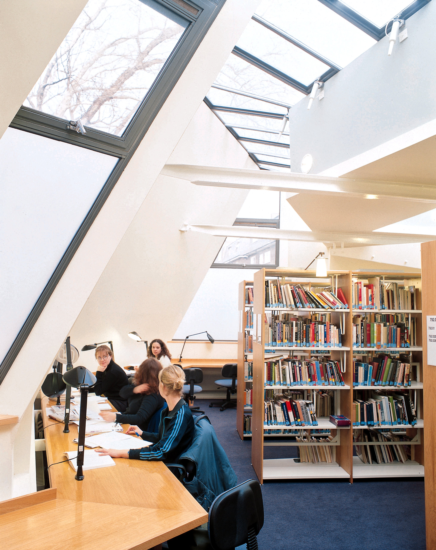
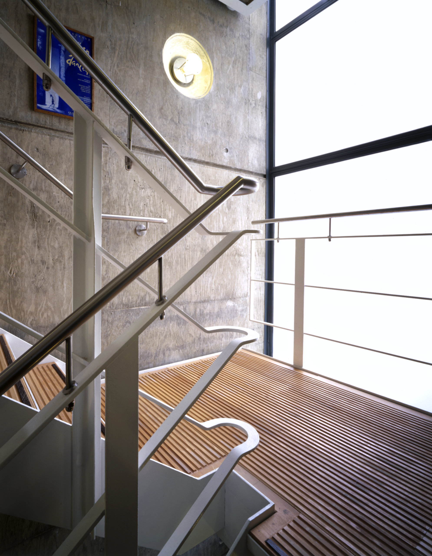
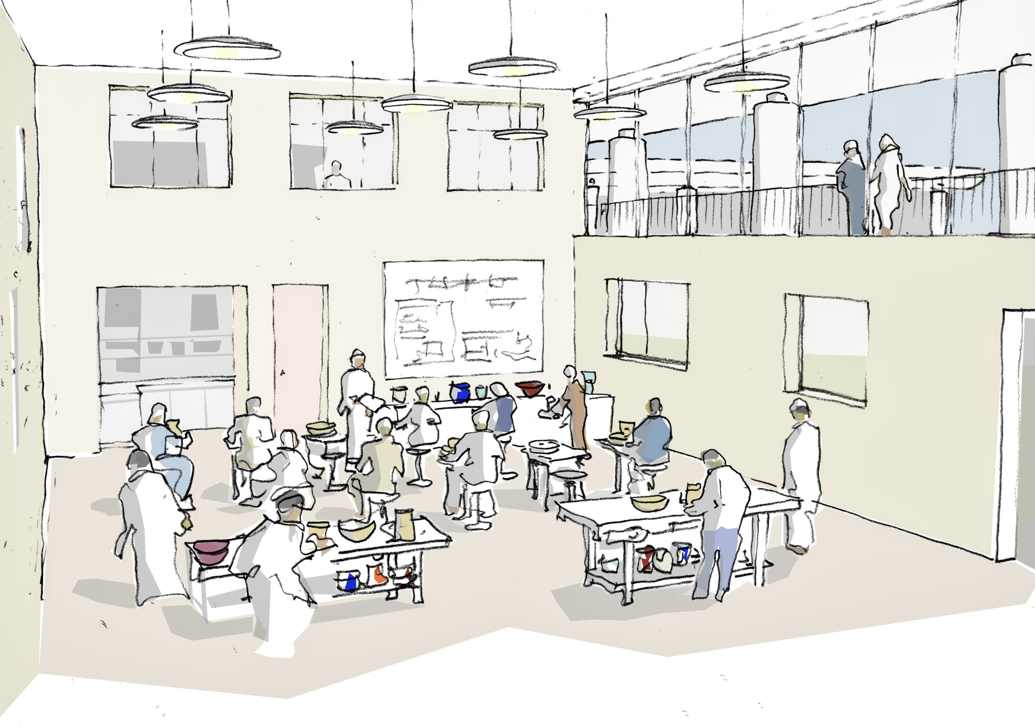
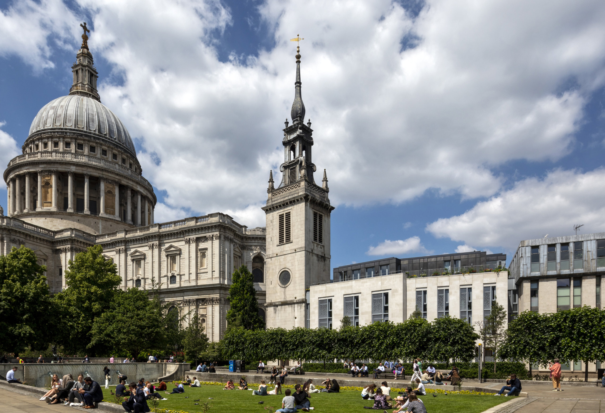
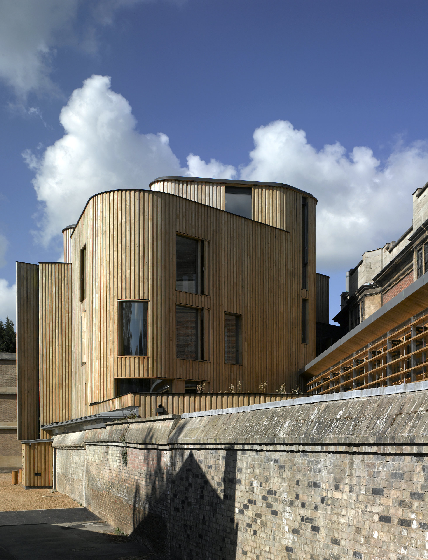

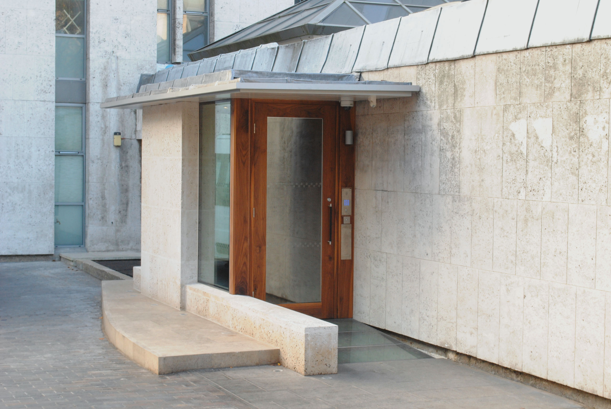
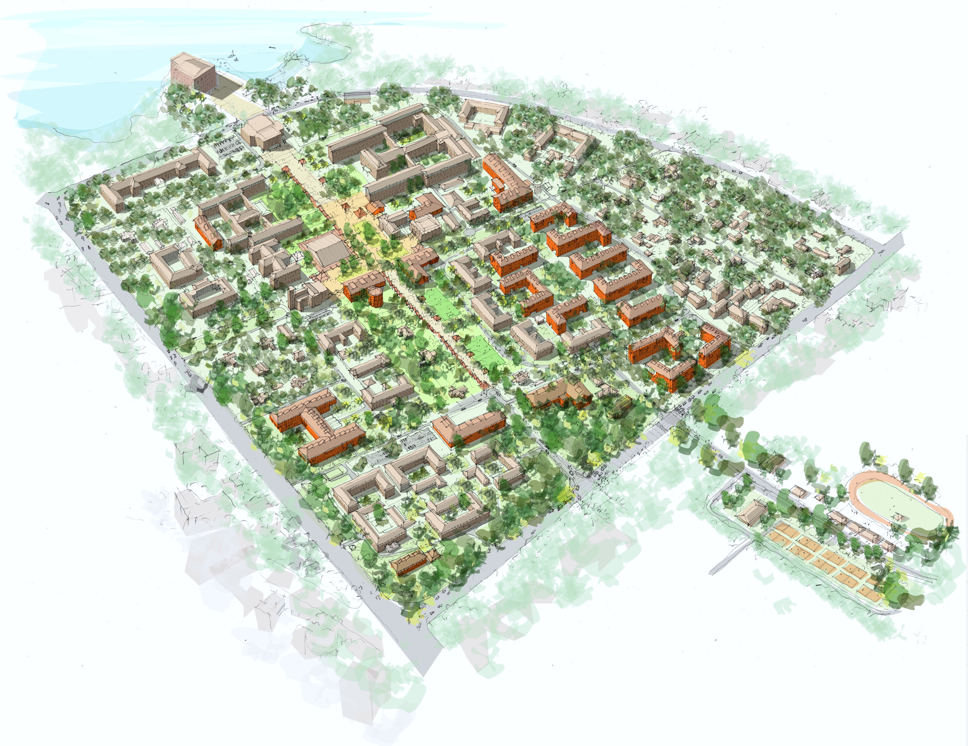
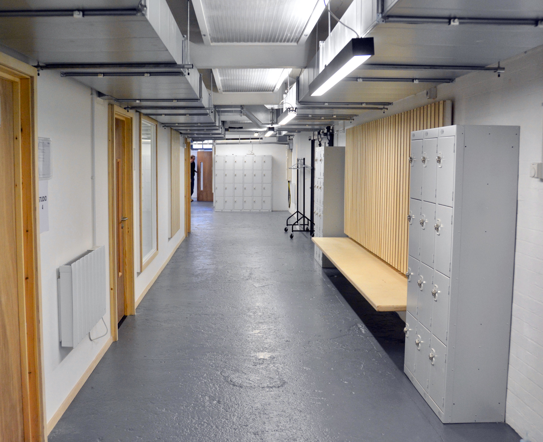
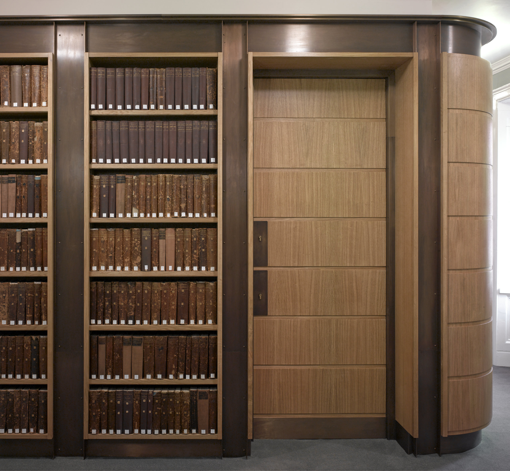
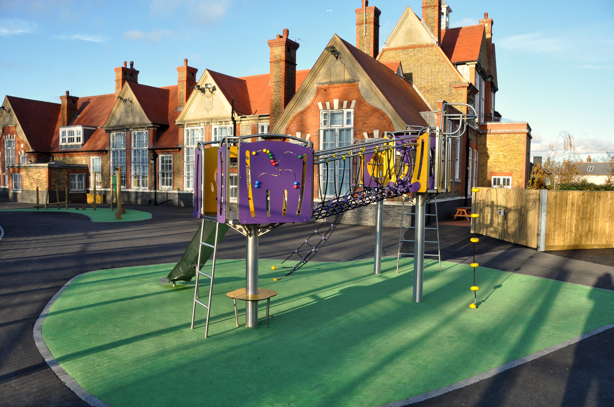
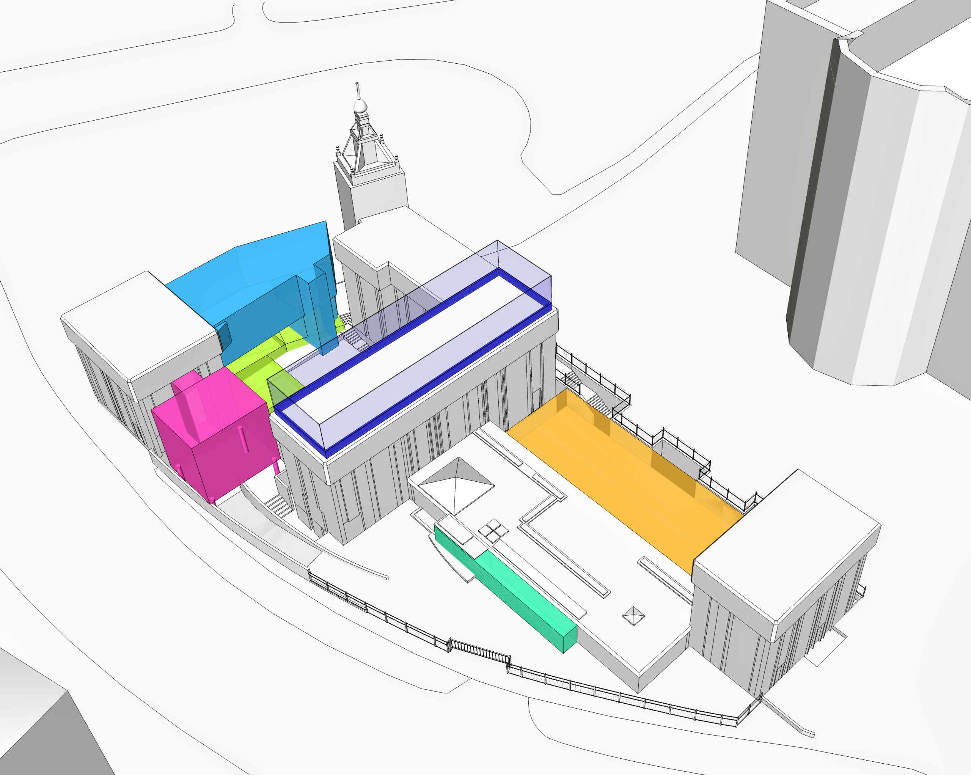
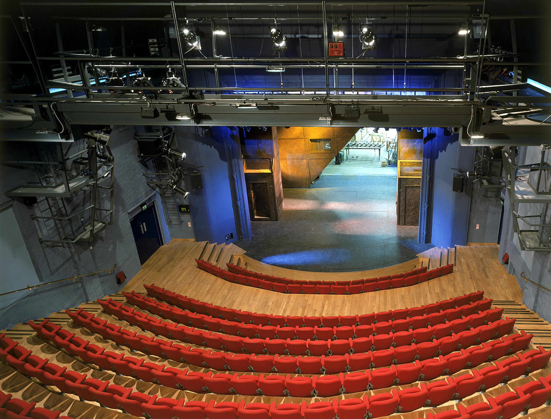
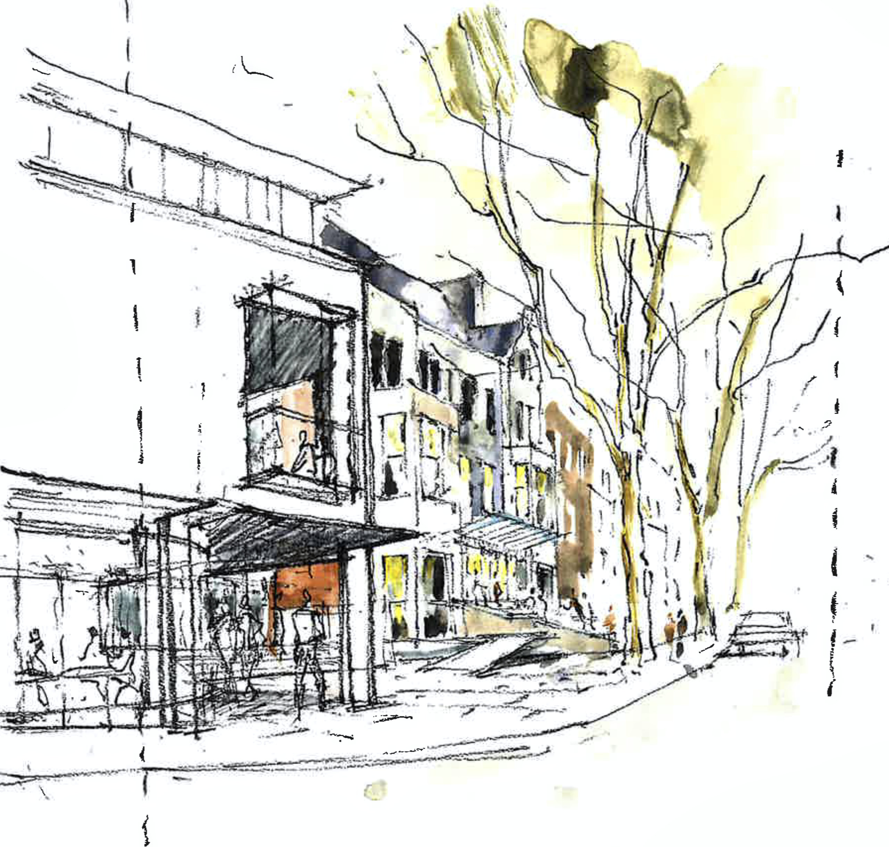
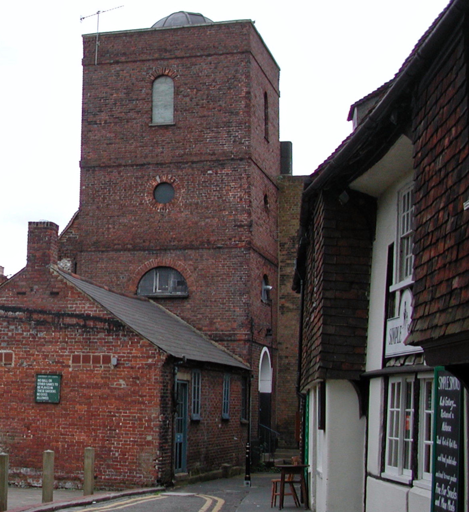
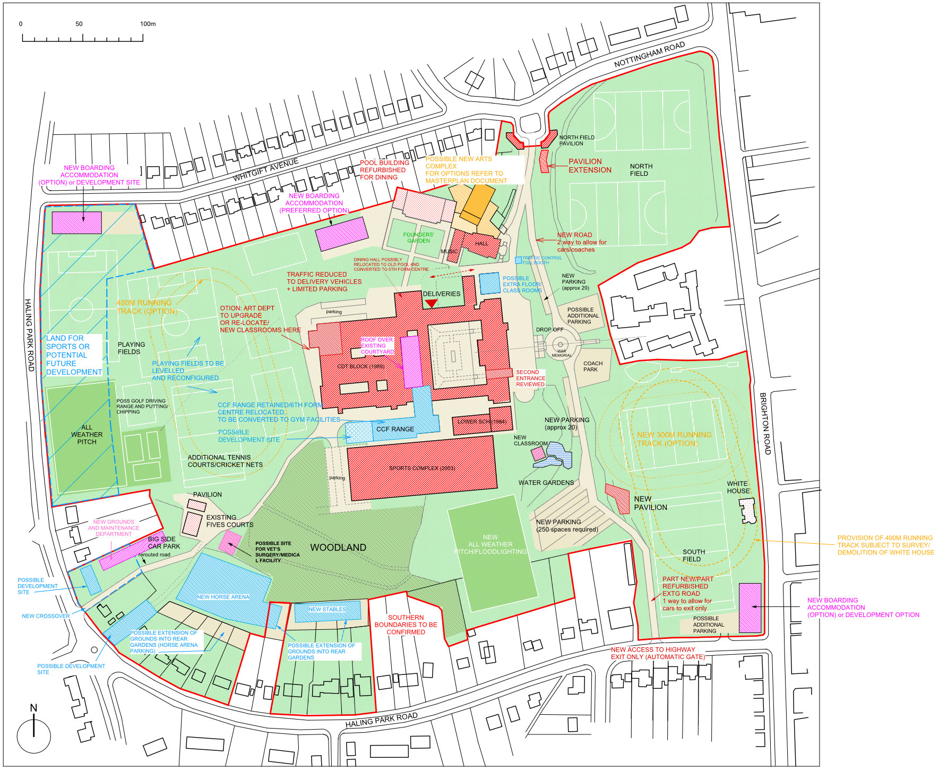
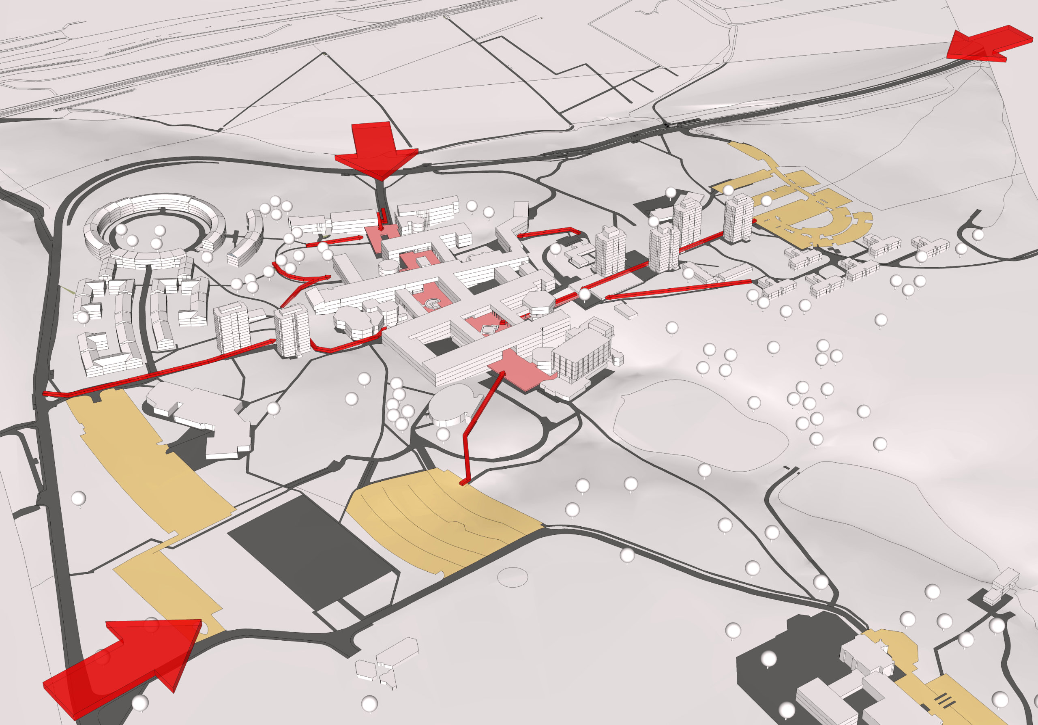
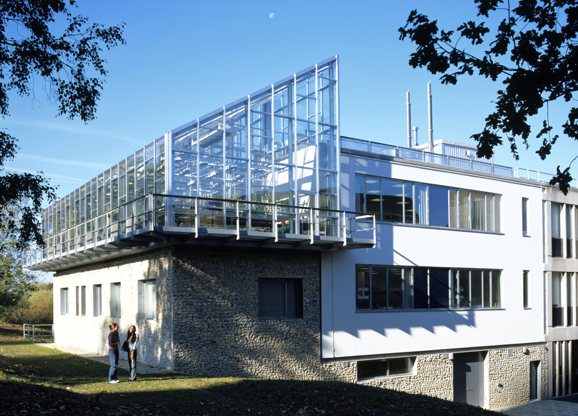
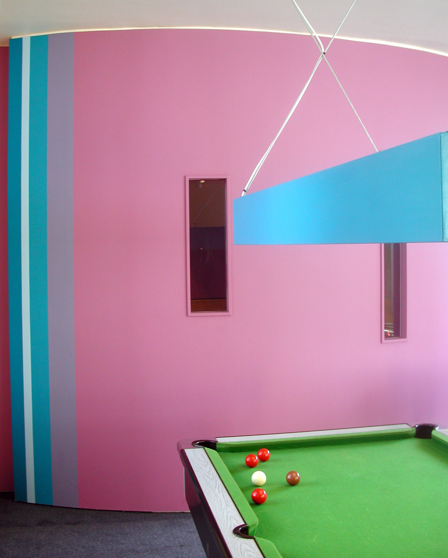
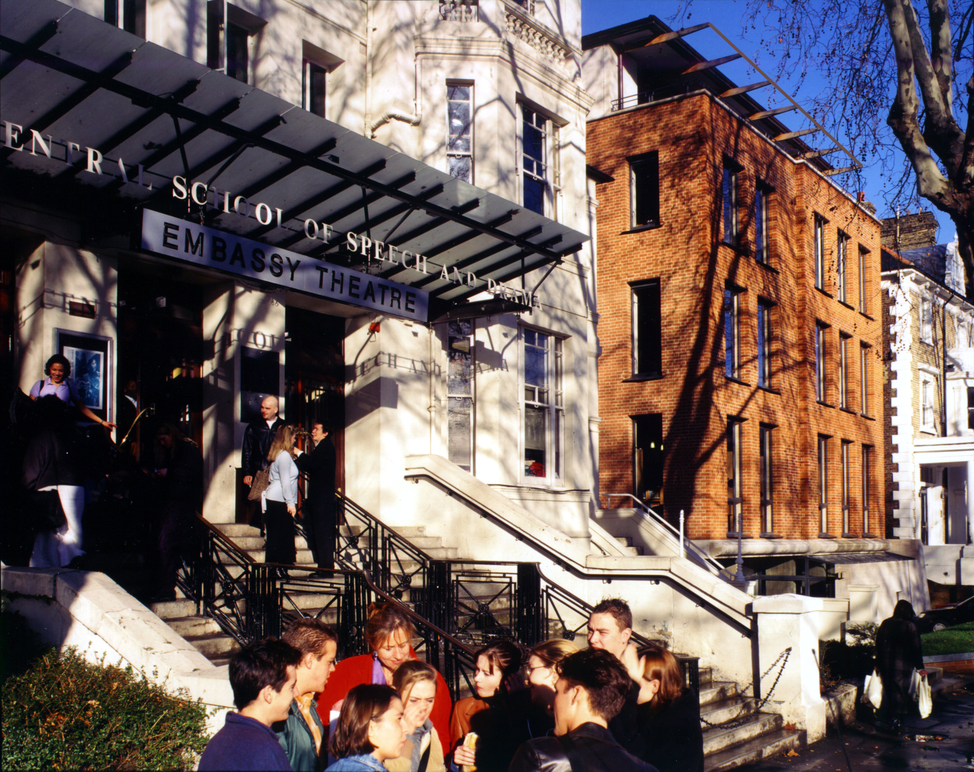
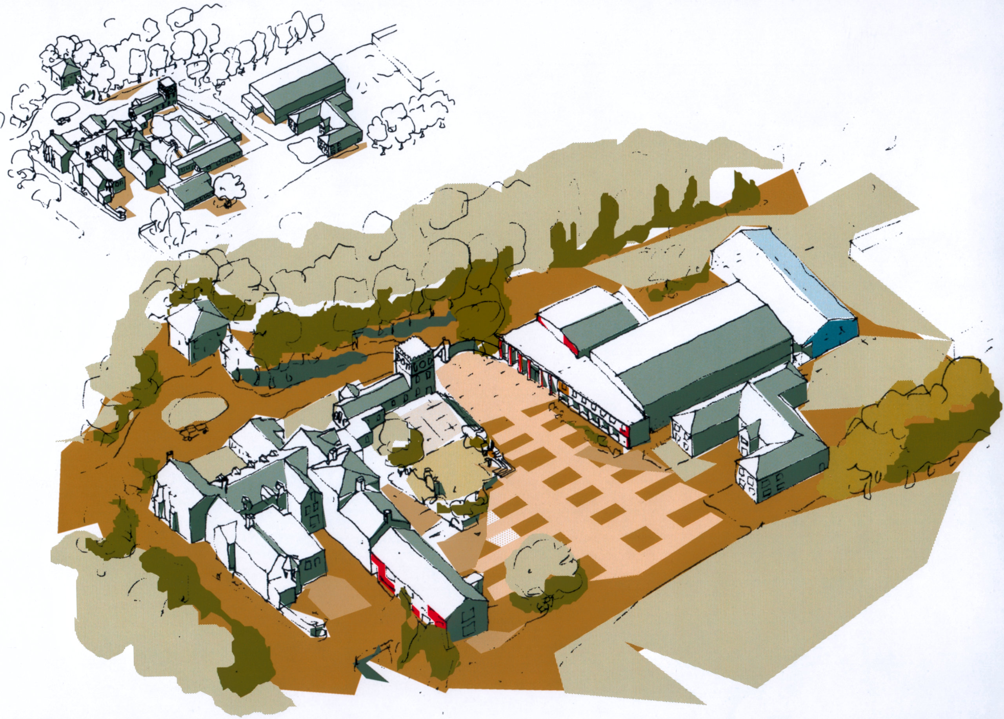
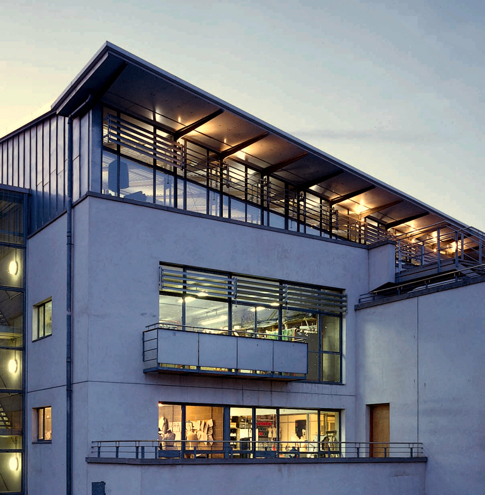
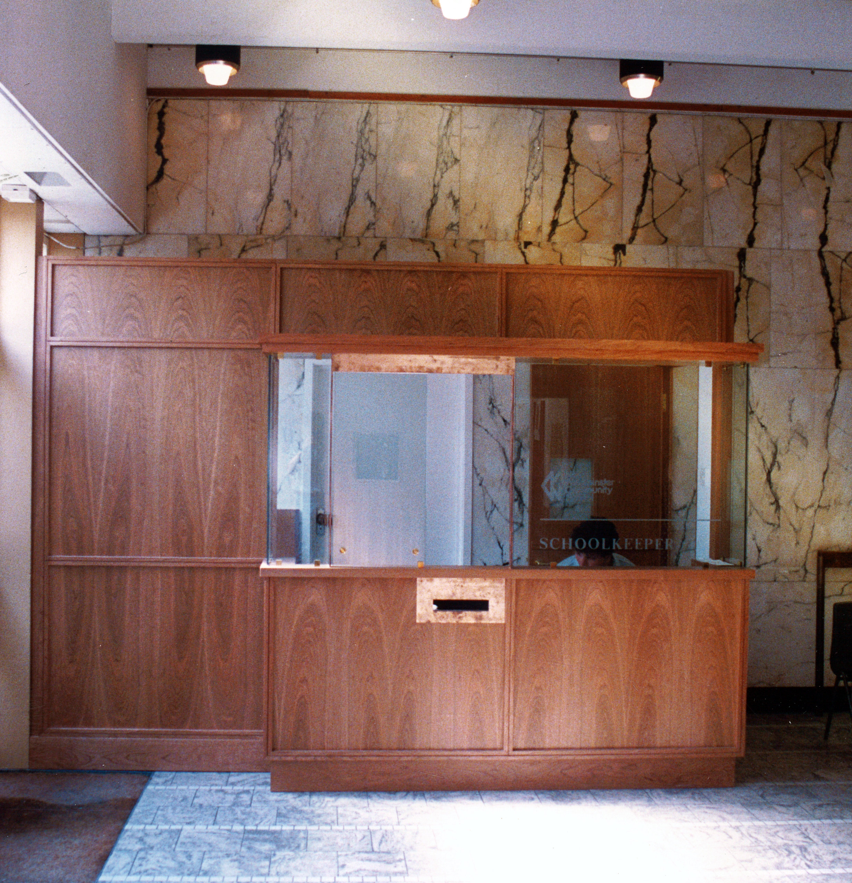
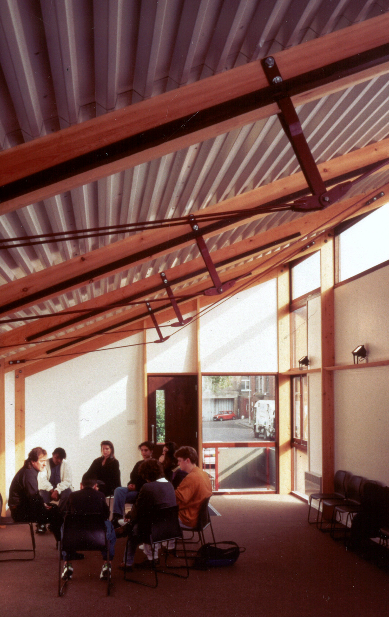
![Masterplan, Walter Mondlane University, Mozambique [Competition]](https://kilburnnightingale.com/wp-content/uploads/2022/09/Walter_Mondlane_University_Mozambique_with_BFLA.jpg)
