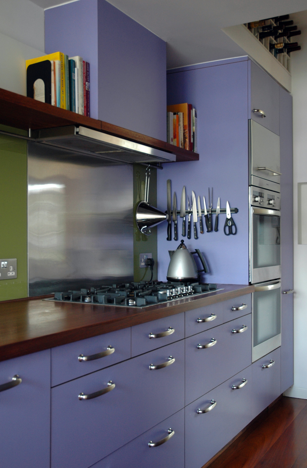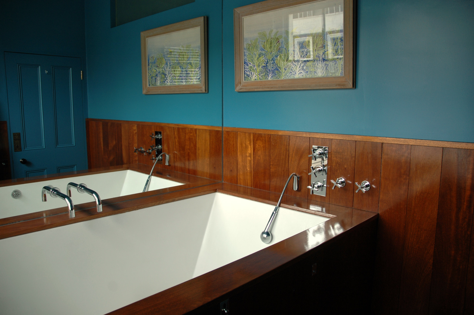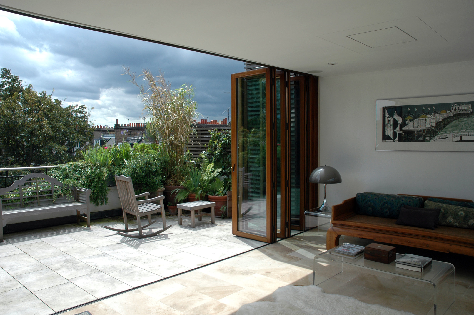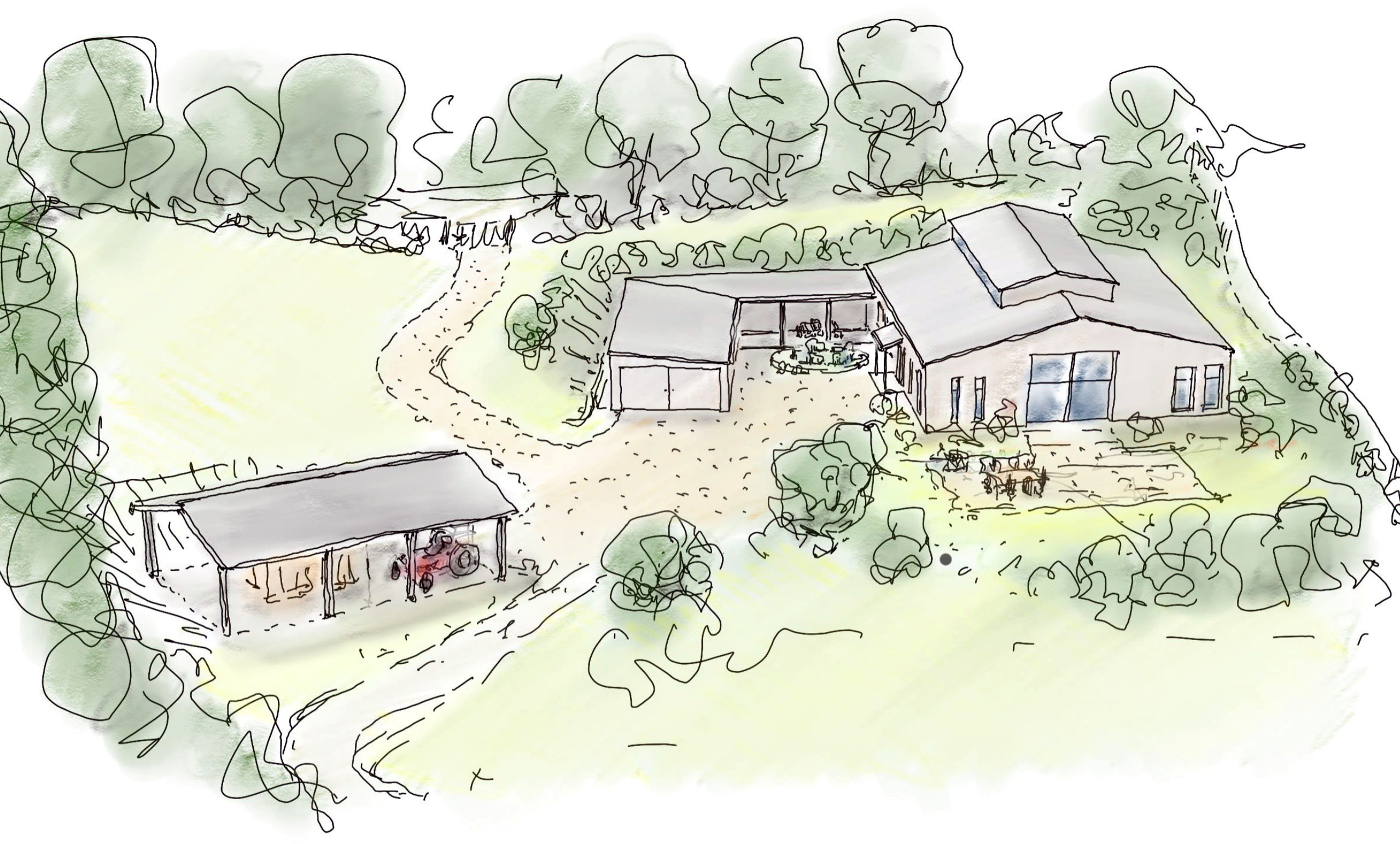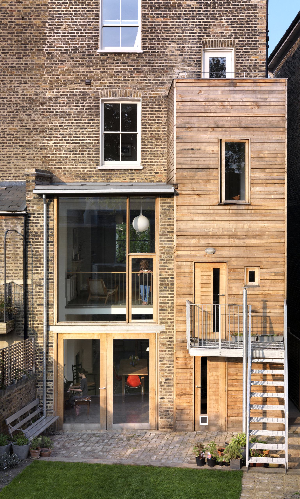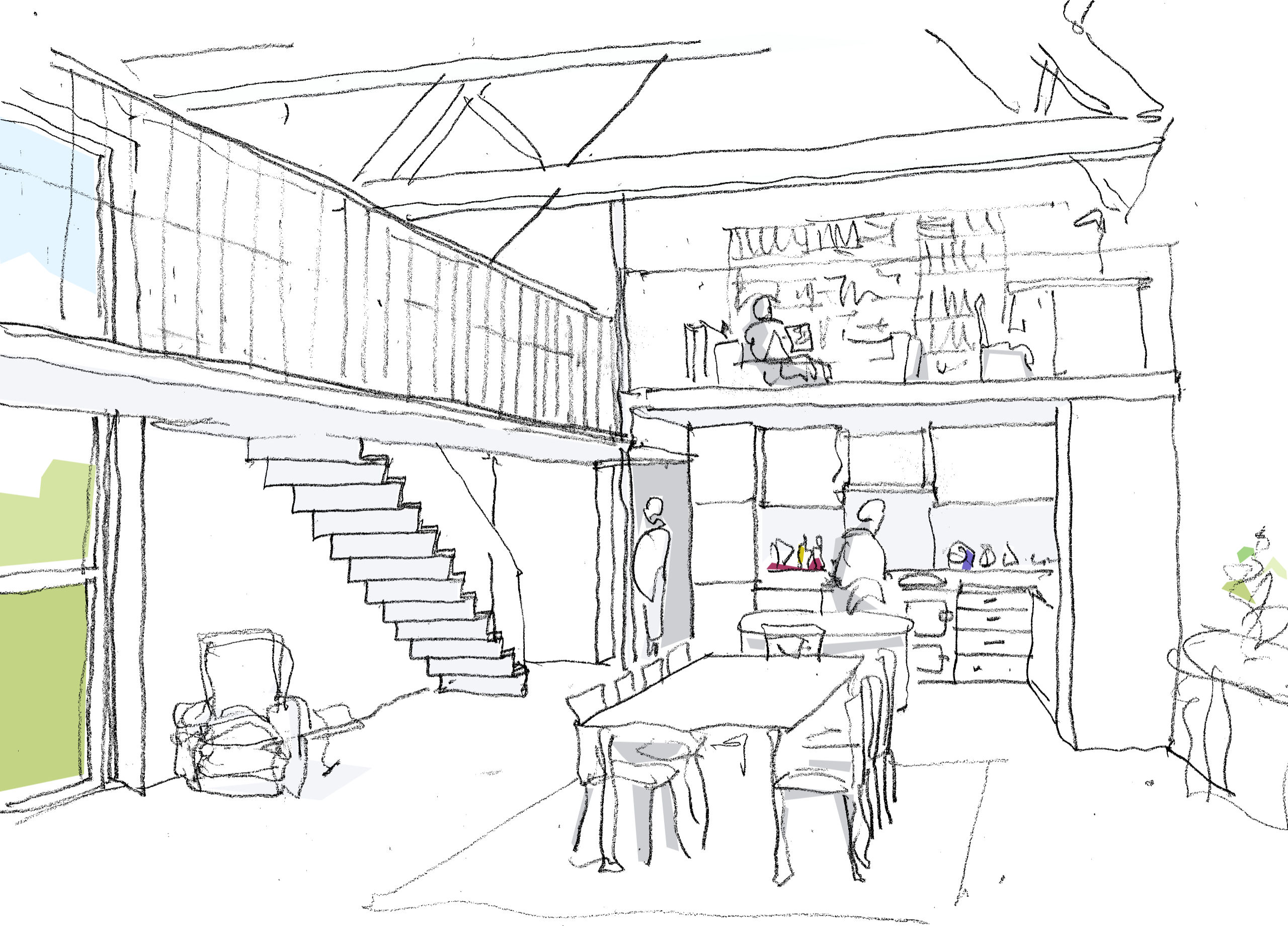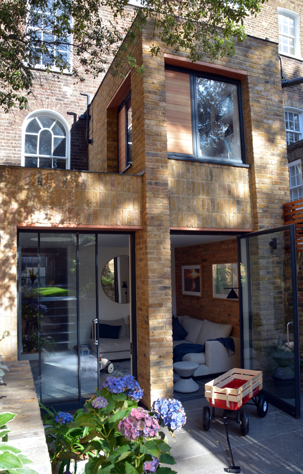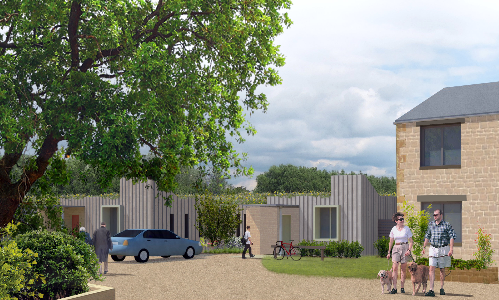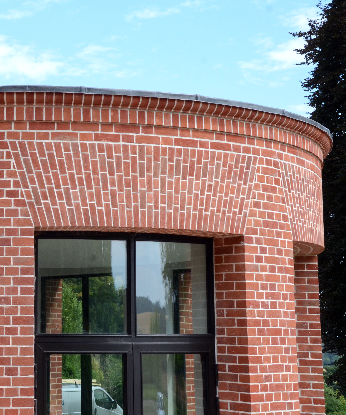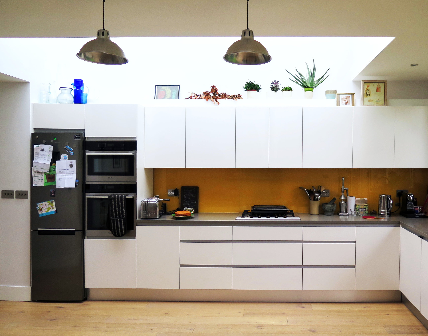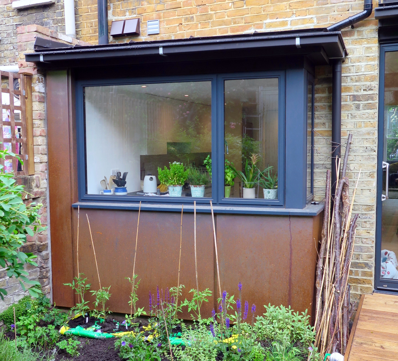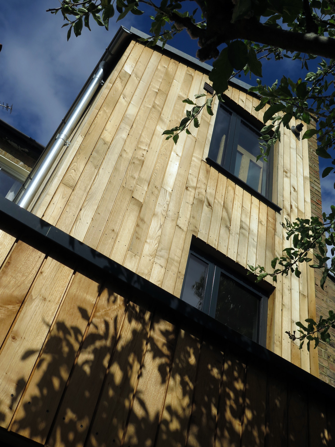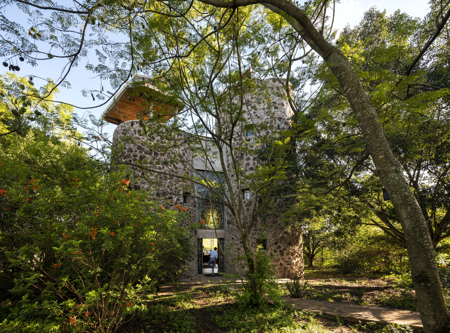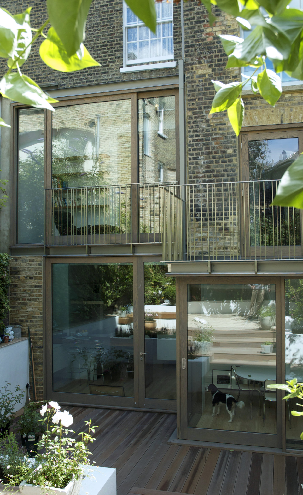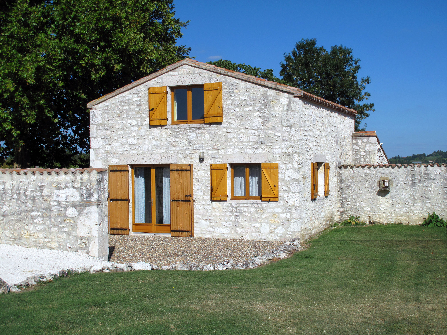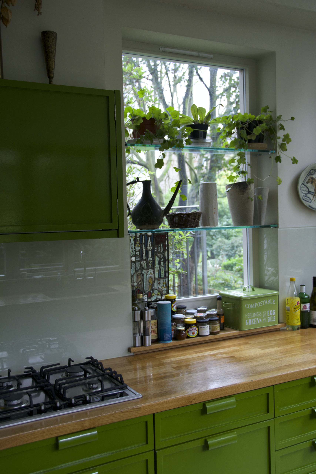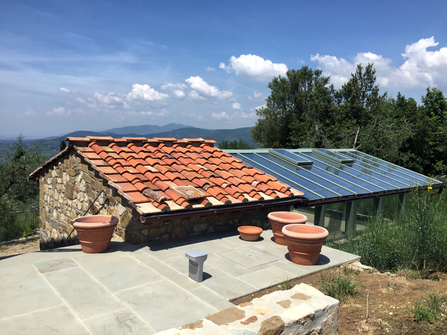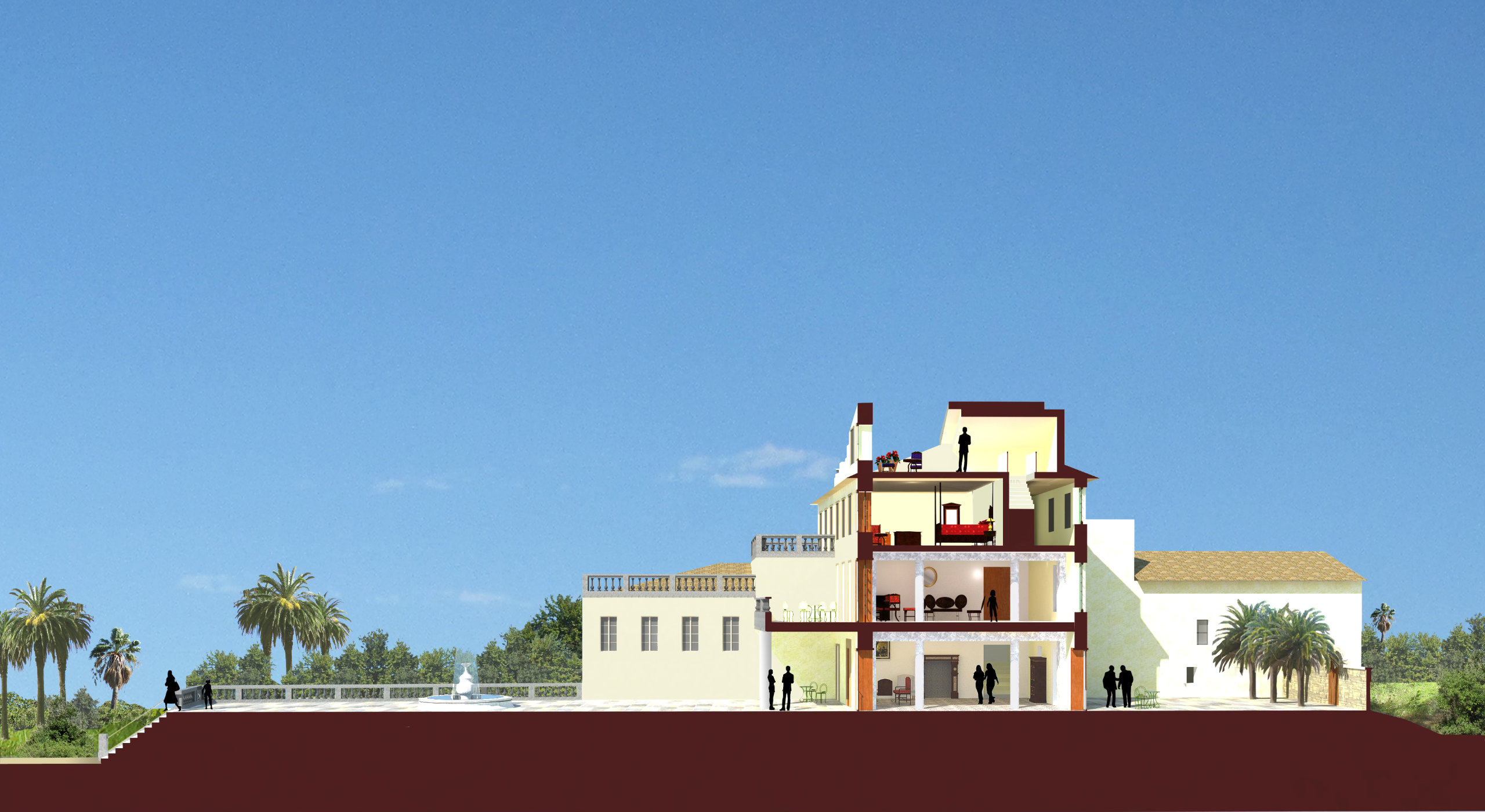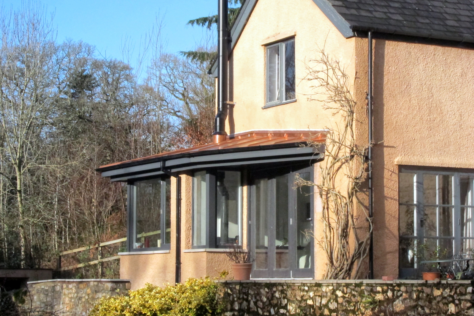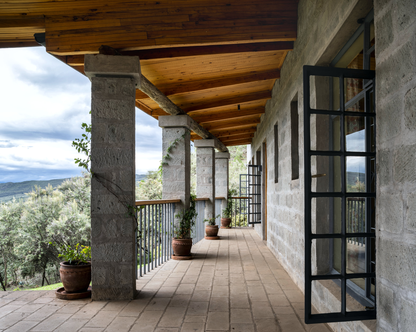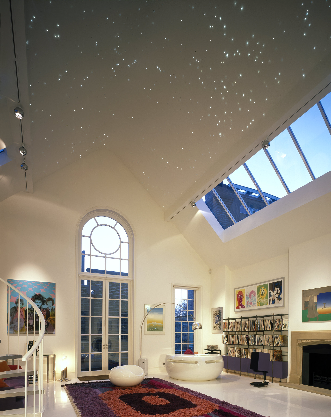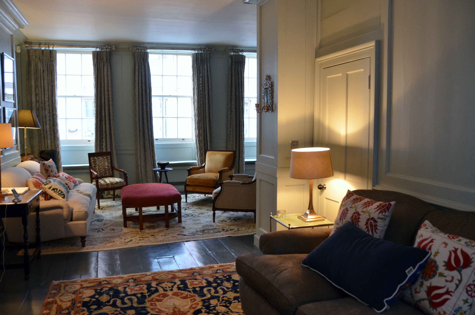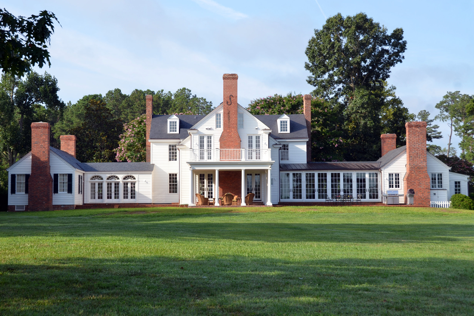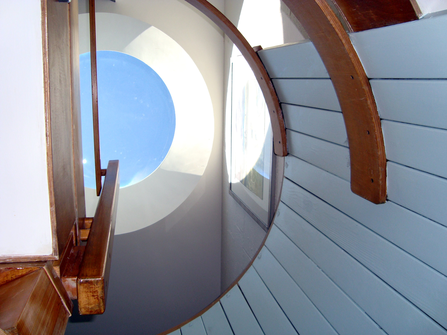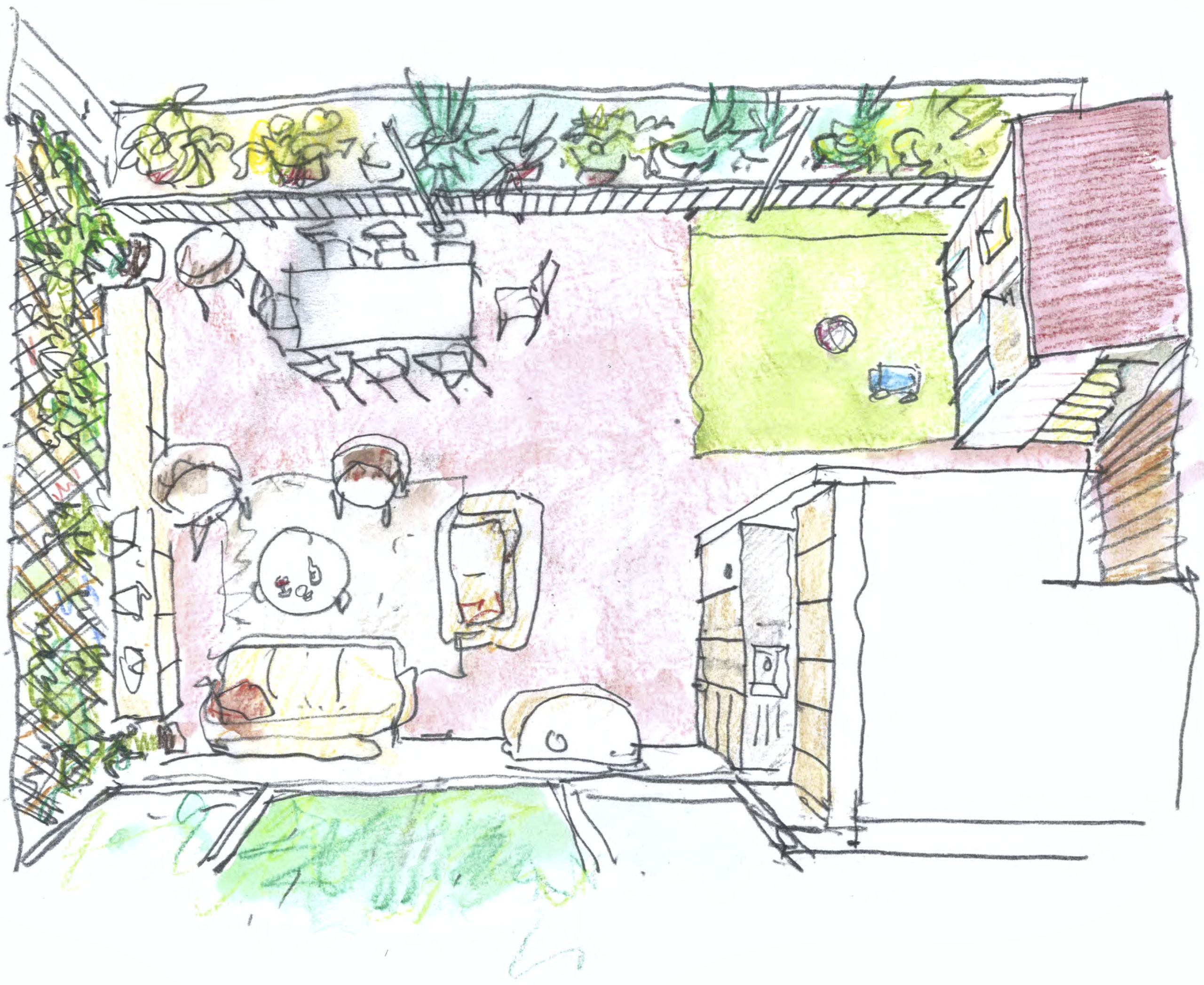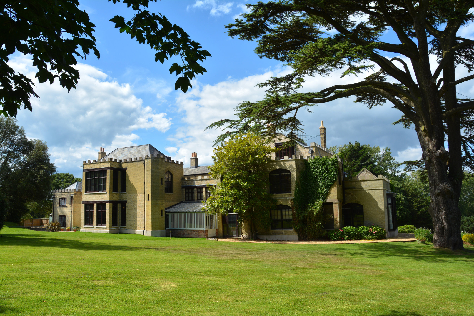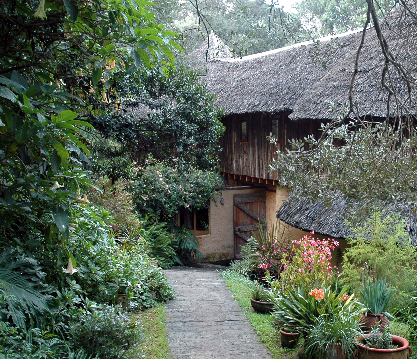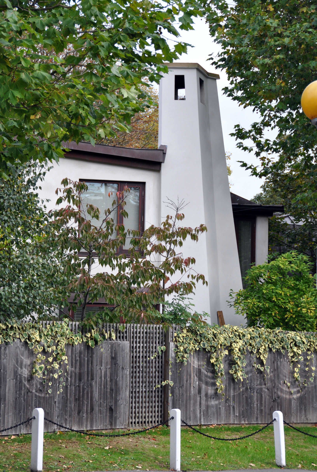House in Holland Park
House in Holland Park
House in Holland Park
London
The maisonette, remodelled and refurbished by Kilburn Nightingale, occupies the upper floors of a traditional Victorian terraced house in Holland Park.
The maisonette, remodelled and refurbished by Kilburn Nightingale, occupies the upper floors of a traditional Victorian terraced house in Holland Park.
The maisonette, remodelled and refurbished by Kilburn Nightingale, occupies the upper floors of a traditional Victorian terraced house in Holland Park.
The top floor and roof have been opened up to form a large living space on three levels - the main floor, comprising living room and kitchen, a study space on an intermediate half-landing level and a mezzanine giving onto a south facing roof terrace to the rear.
The top floor and roof have been opened up to form a large living space on three levels - the main floor, comprising living room and kitchen, a study space on an intermediate half-landing level and a mezzanine giving onto a south facing roof terrace to the rear.
The top floor and roof have been opened up to form a large living space on three levels - the main floor, comprising living room and kitchen, a study space on an intermediate half-landing level and a mezzanine giving onto a south facing roof terrace to the rear.
The fully glazed north slope to the roof floods the space with light. Large plate glass windows give views over gardens to the rear while the front windows onto the street have been blocked to maintain privacy. Sliding folding glazed doors enable the entire width of the mezzanine to open completely onto the roof terrace.
The fully glazed north slope to the roof floods the space with light. Large plate glass windows give views over gardens to the rear while the front windows onto the street have been blocked to maintain privacy. Sliding folding glazed doors enable the entire width of the mezzanine to open completely onto the roof terrace.
The fully glazed north slope to the roof floods the space with light. Large plate glass windows give views over gardens to the rear while the front windows onto the street have been blocked to maintain privacy. Sliding folding glazed doors enable the entire width of the mezzanine to open completely onto the roof terrace.
The fully glazed north slope to the roof floods the space with light. Large plate glass windows give views over gardens to the rear while the front windows onto the street have been blocked to maintain privacy. Sliding folding glazed doors enable the entire width of the mezzanine to open completely onto the roof terrace.
MORE RESIDENTIAL PROJECTS
Kilburn Nightingale Architects
26 Harrison Street
London WC1H 8JW
+44 (0) 20 7812 1102
post@KilburnNightingale.com
Kilburn Nightingale Architects
26 Harrison Street
London WC1H 8JW
+44 (0) 20 7812 1102
post@KilburnNightingale.com
Kilburn Nightingale Architects
26 Harrison Street
London WC1H 8JW
+44 (0) 20 7812 1102
post@KilburnNightingale.com
Kilburn Nightingale Architects
26 Harrison Street
London WC1H 8JW
+44 (0) 20 7812 1102
post@KilburnNightingale.com
© Kilburn Nightingale Architects 2025 | Company Number: 05855934 Registered in England and Wales | An RIBA Chartered Practice | We respect your privacy
© Kilburn Nightingale Architects 2025 | Company Number: 05855934 Registered in England and Wales | An RIBA Chartered Practice | We respect your privacy
© Kilburn Nightingale Architects 2025 | Company Number: 05855934 Registered in England and Wales | An RIBA Chartered Practice | We respect your privacy
© Kilburn Nightingale Architects 2025 | Company Number: 05855934 Registered in England and Wales | An RIBA Chartered Practice | We respect your privacy
