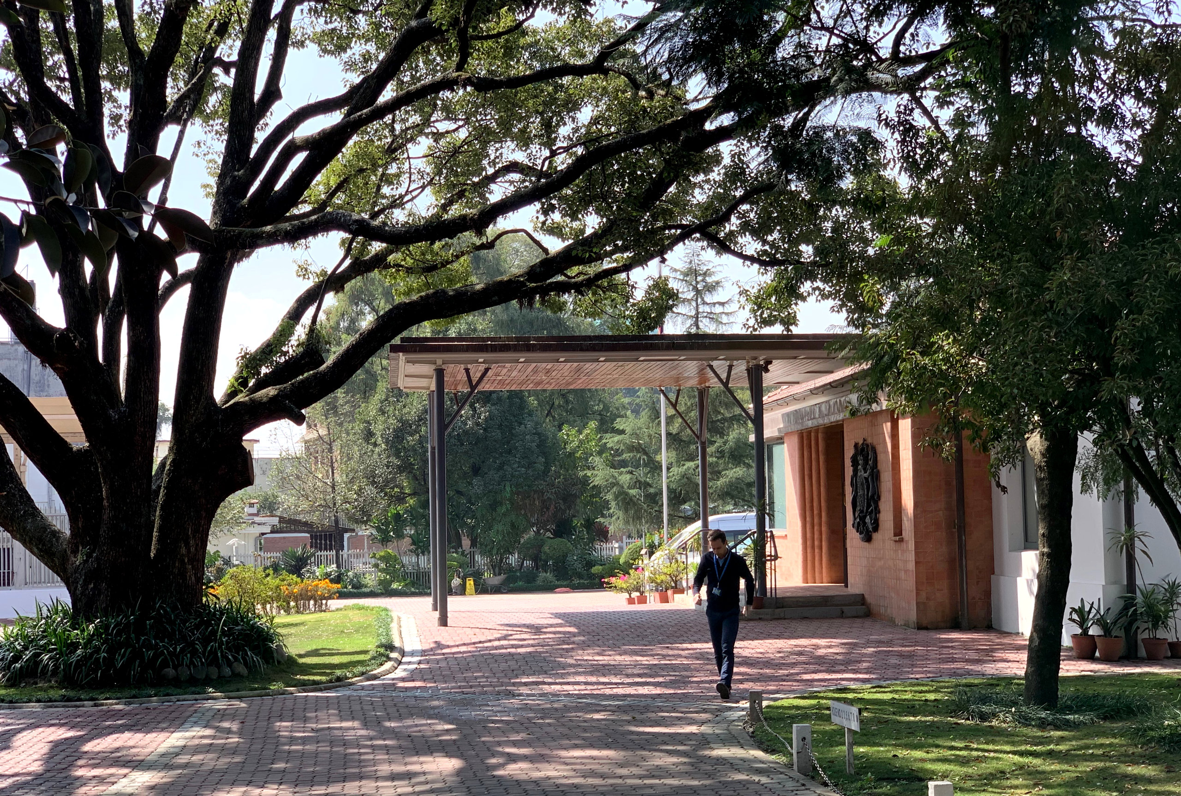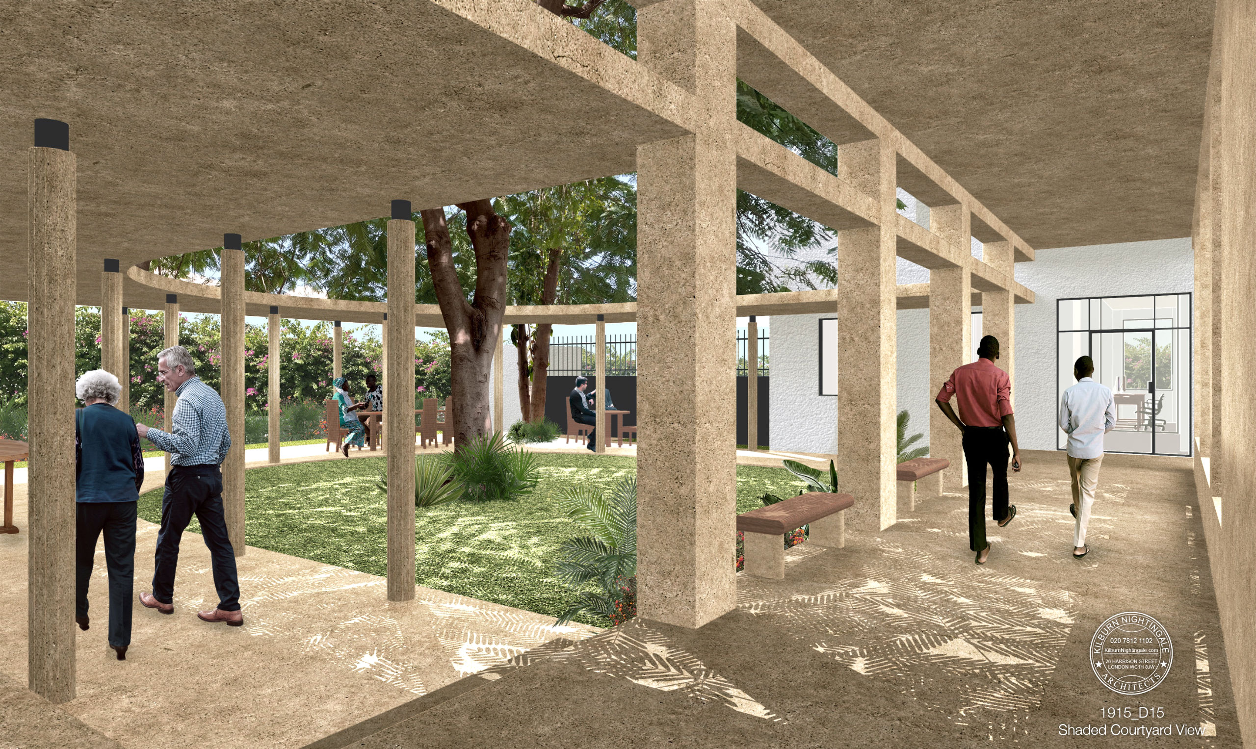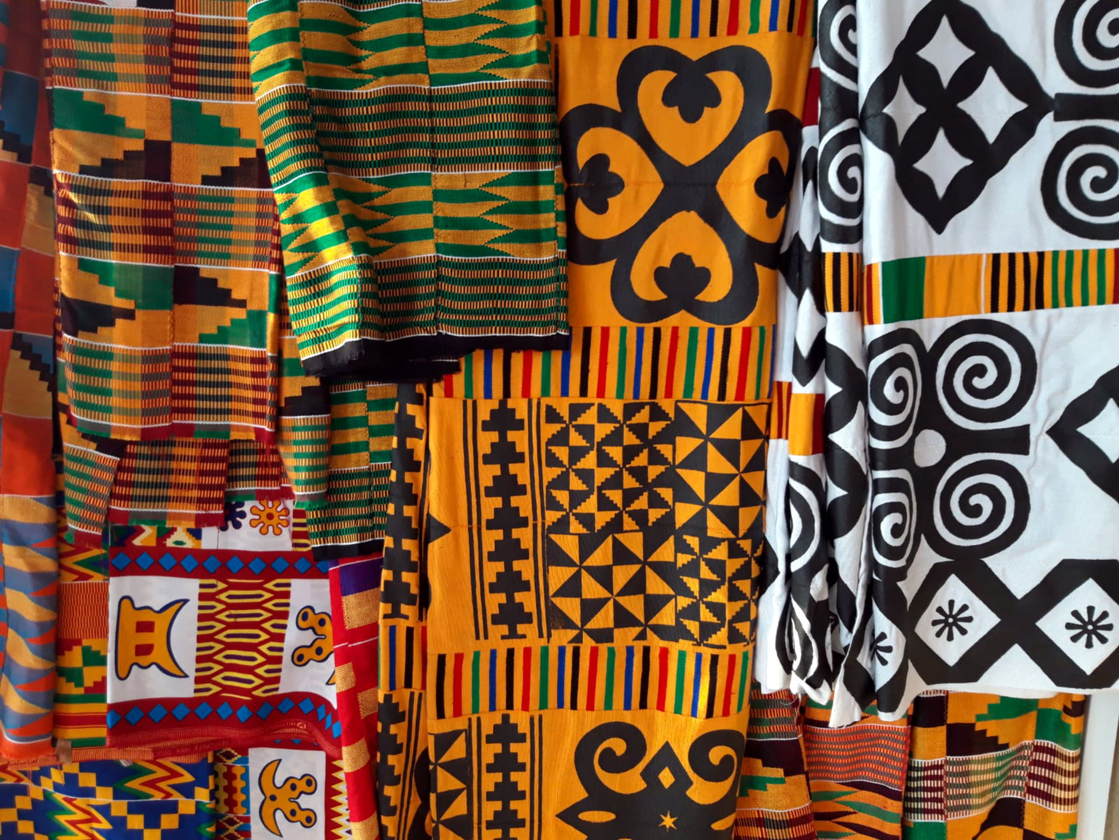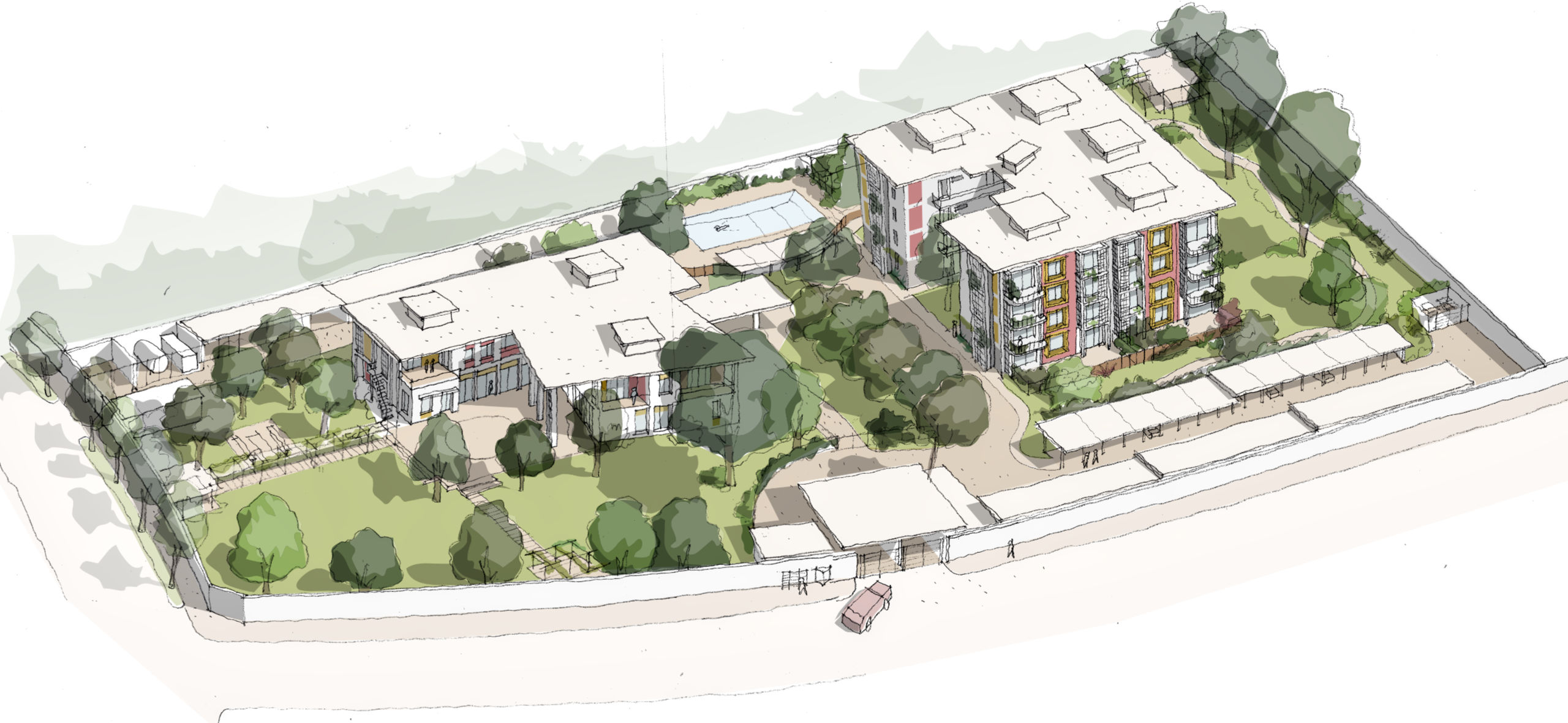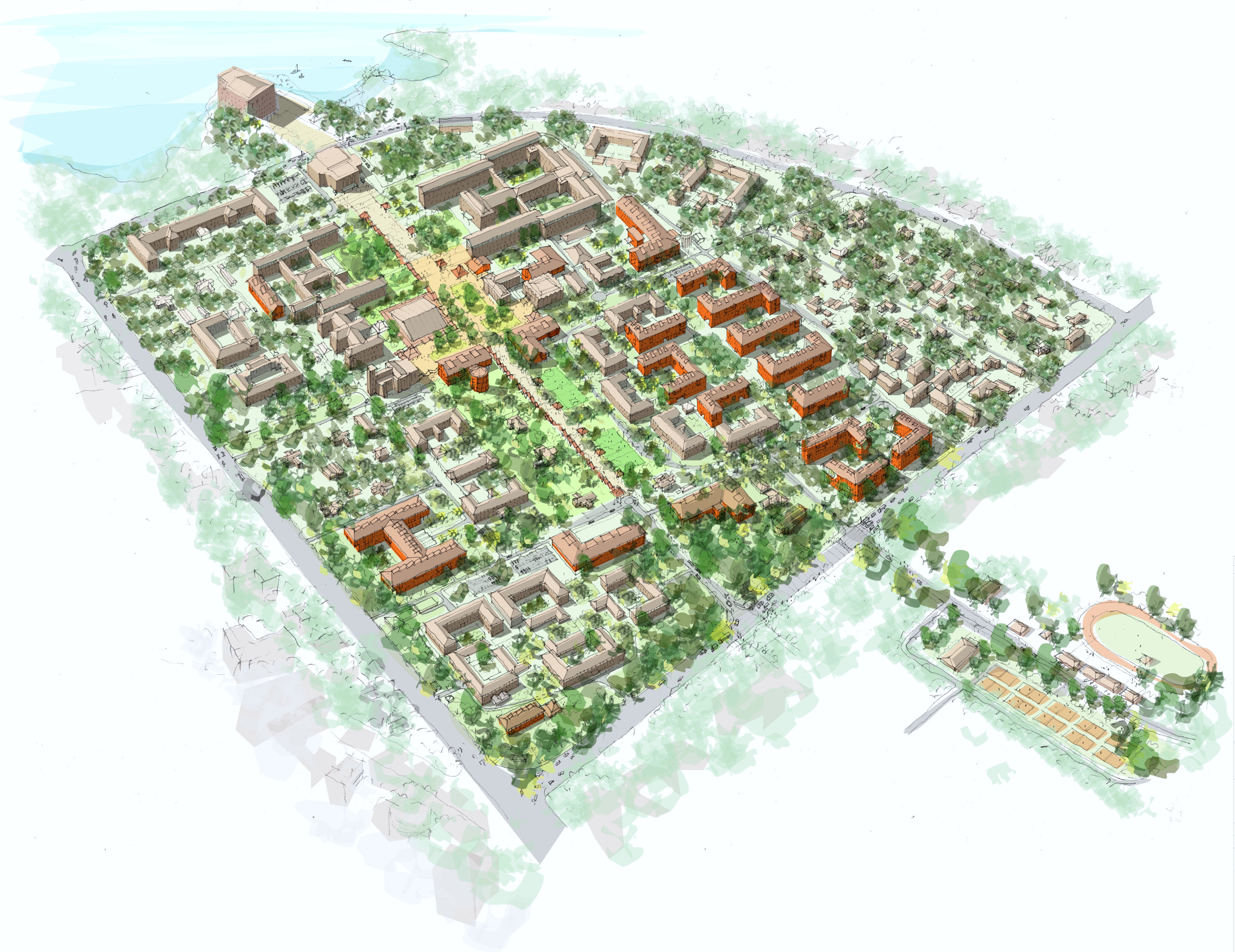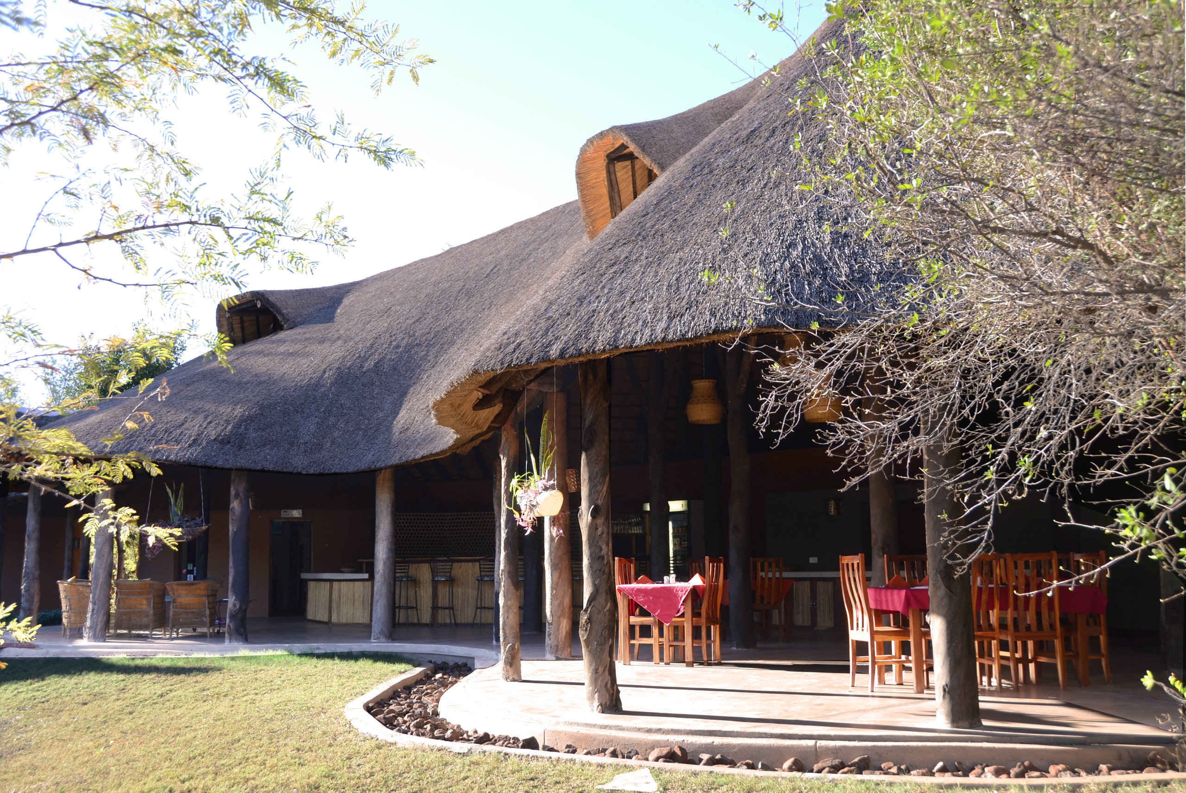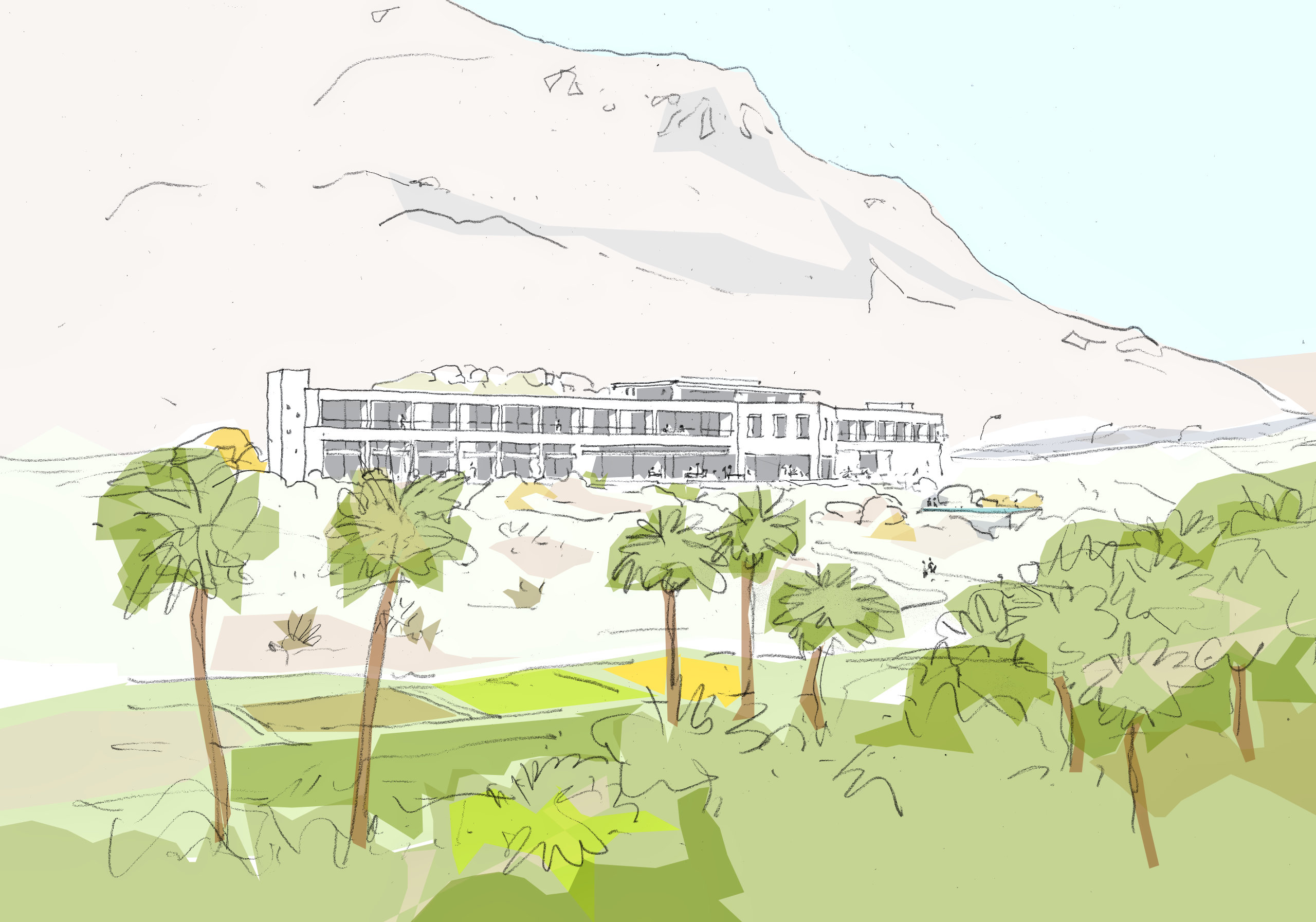Nunjoro Farm
Nunjoro Farm
Nunjoro Farm
Naivasha, Kenya
The walls of this farmhouse are built of ‘pisé-de-terre’ (rammed earth) dug for the site. The principal rooms (and a dog-kennel by the front entrance) are arranged around an open courtyard.
The walls of this farmhouse are built of ‘pisé-de-terre’ (rammed earth) dug for the site. The principal rooms (and a dog-kennel by the front entrance) are arranged around an open courtyard.
MORE INTERNATIONAL PROJECTS
Kilburn Nightingale Architects
26 Harrison Street
London WC1H 8JW
+44 (0) 20 7812 1102
post@KilburnNightingale.com
Kilburn Nightingale Architects
26 Harrison Street
London WC1H 8JW
+44 (0) 20 7812 1102
post@KilburnNightingale.com
Kilburn Nightingale Architects
26 Harrison Street
London WC1H 8JW
+44 (0) 20 7812 1102
post@KilburnNightingale.com
Kilburn Nightingale Architects
26 Harrison Street
London WC1H 8JW
+44 (0) 20 7812 1102
post@KilburnNightingale.com
© Kilburn Nightingale Architects 2025 | Company Number: 05855934 Registered in England and Wales | An RIBA Chartered Practice | We respect your privacy
© Kilburn Nightingale Architects 2025 | Company Number: 05855934 Registered in England and Wales | An RIBA Chartered Practice | We respect your privacy
© Kilburn Nightingale Architects 2025 | Company Number: 05855934 Registered in England and Wales | An RIBA Chartered Practice | We respect your privacy
© Kilburn Nightingale Architects 2025 | Company Number: 05855934 Registered in England and Wales | An RIBA Chartered Practice | We respect your privacy
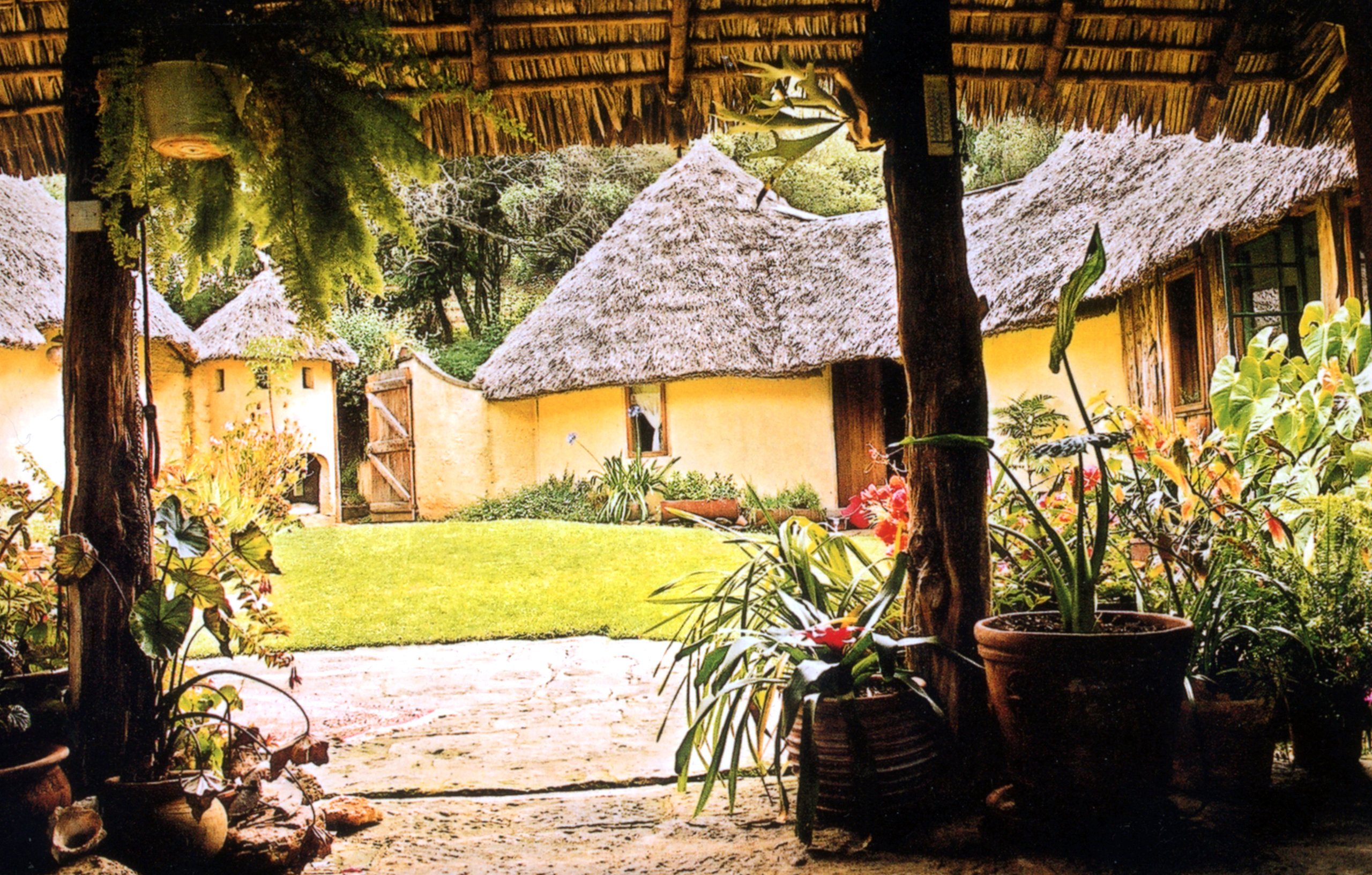
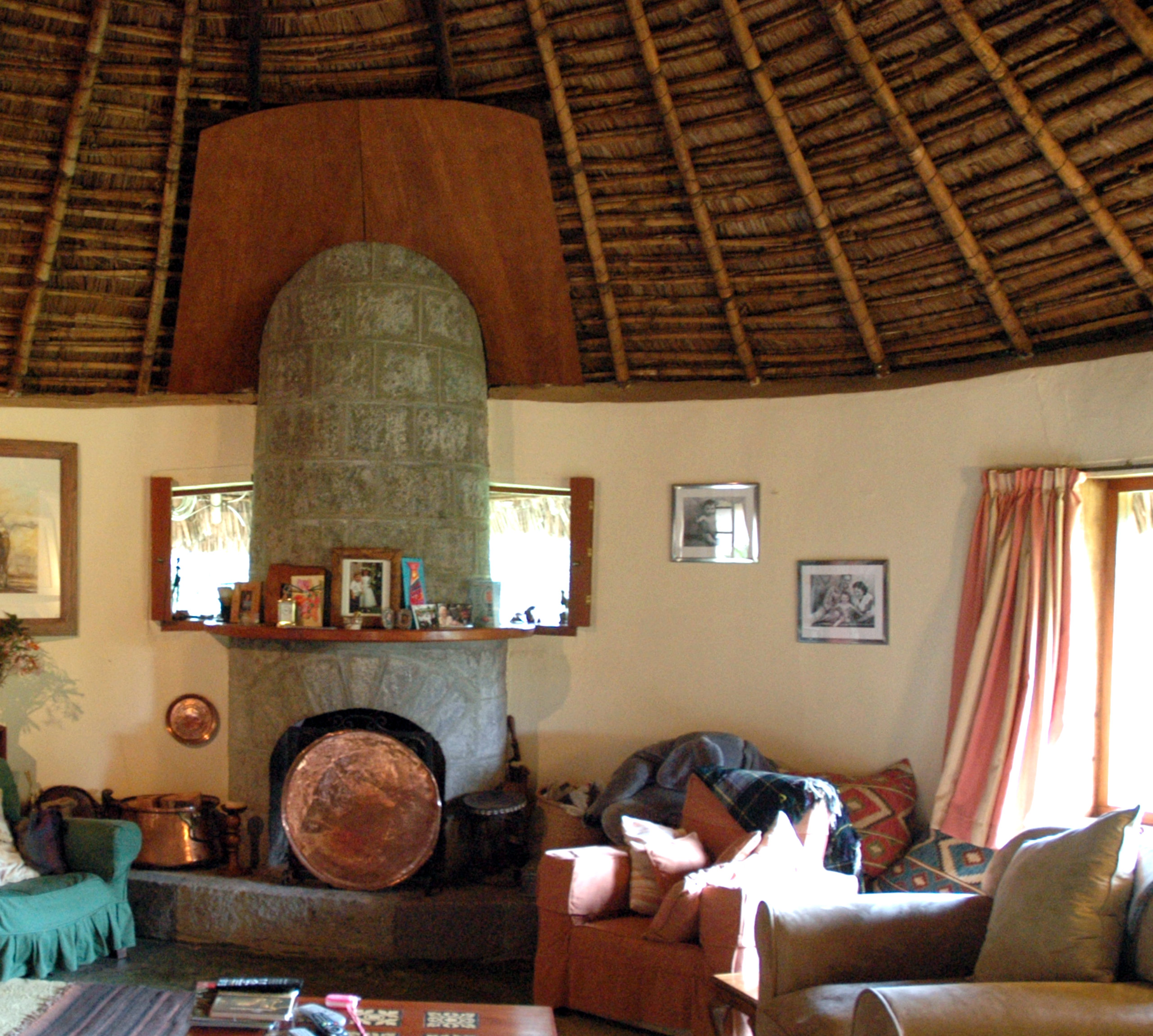
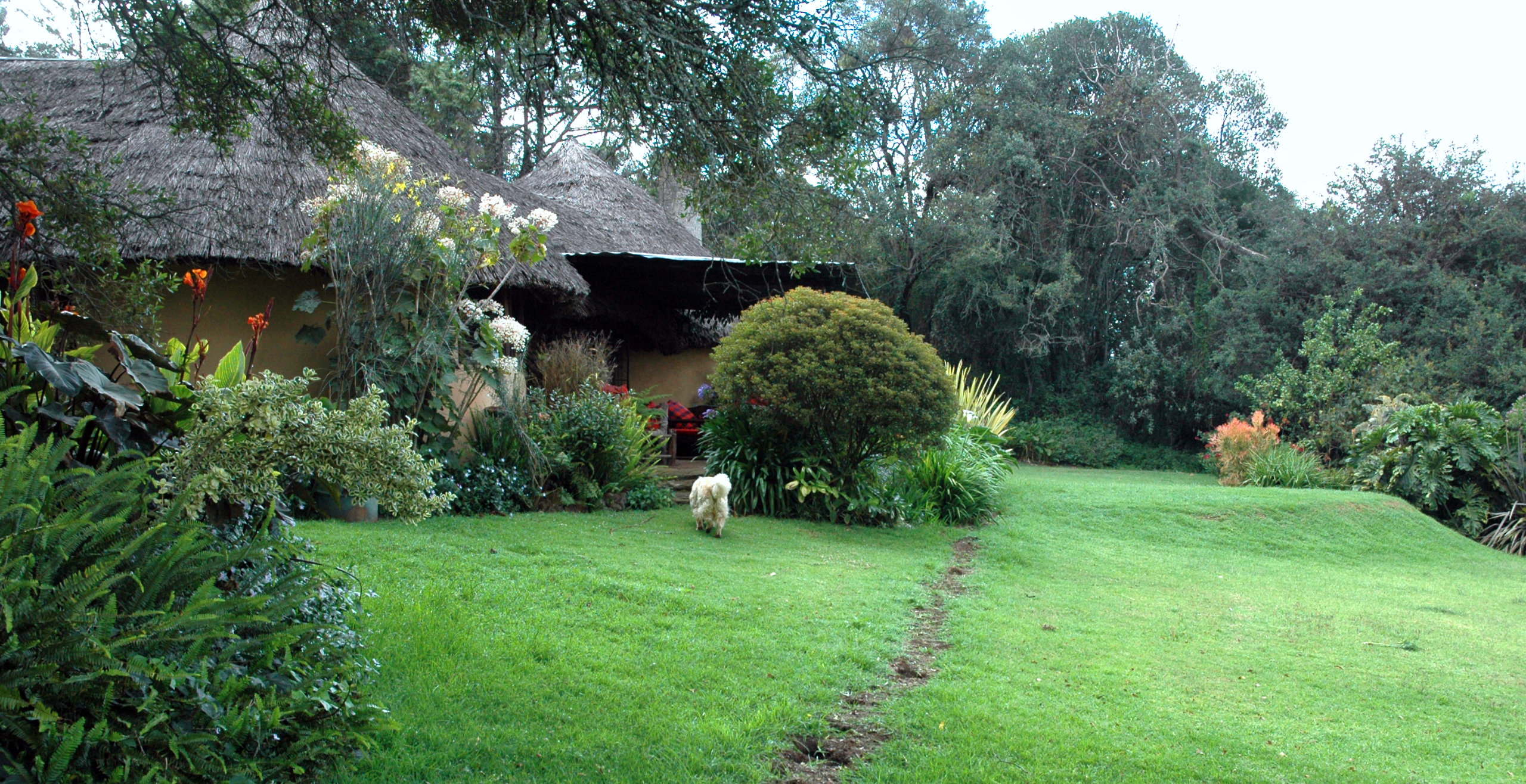
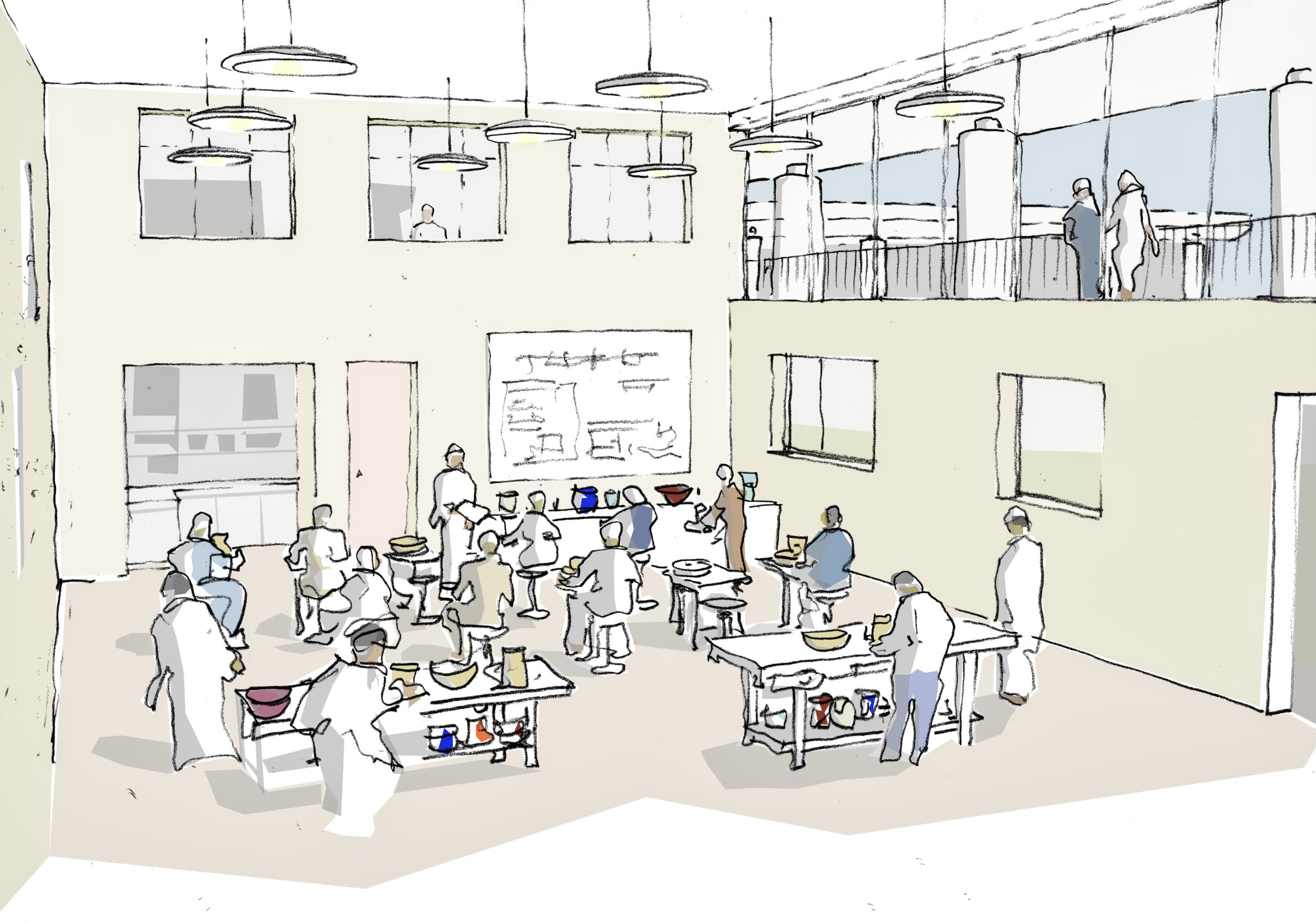
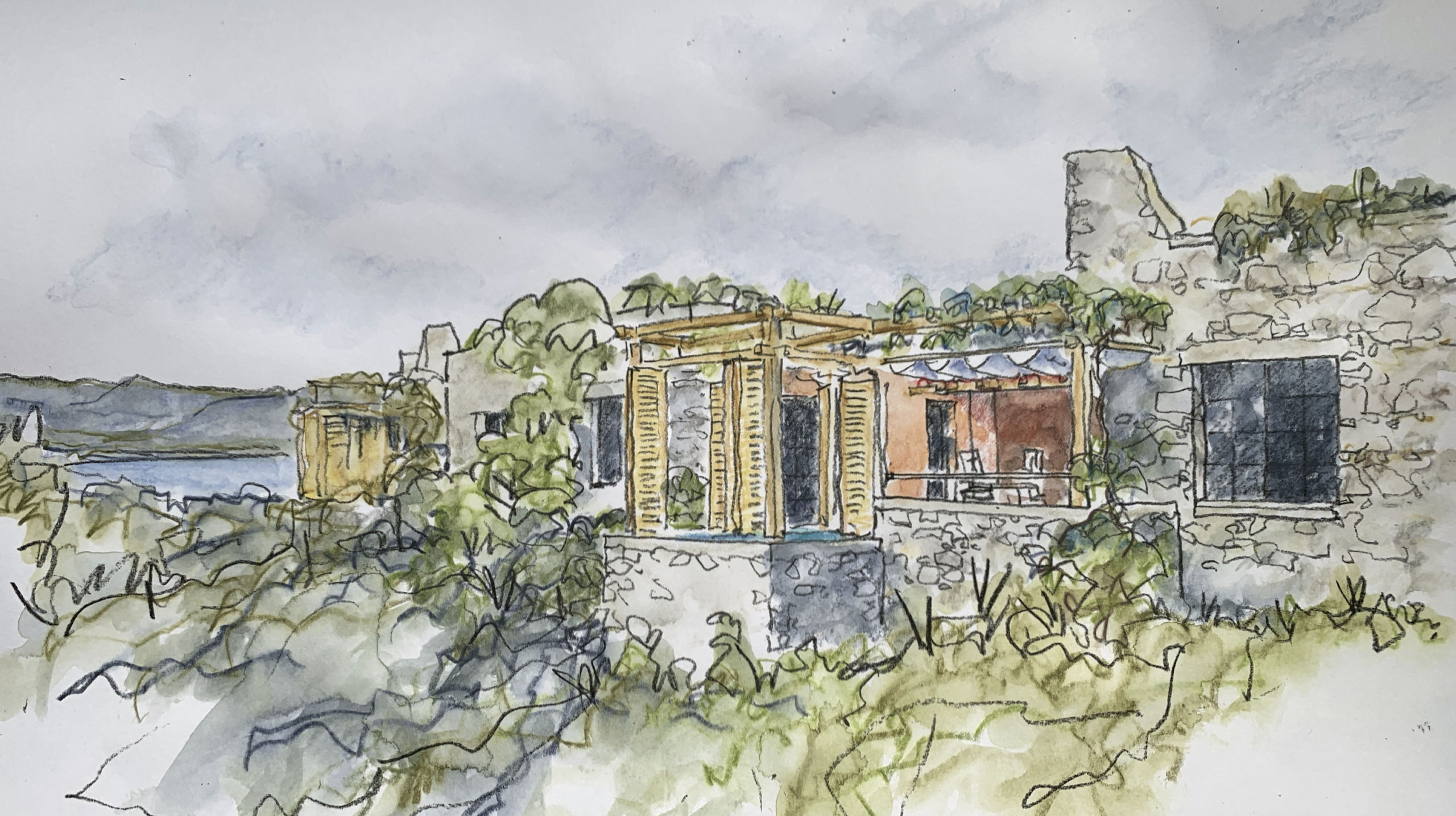
![Maasai Mara Conservation Centre [Competition]](https://kilburnnightingale.com/wp-content/uploads/2024/09/MMCC_main_image.jpg)
