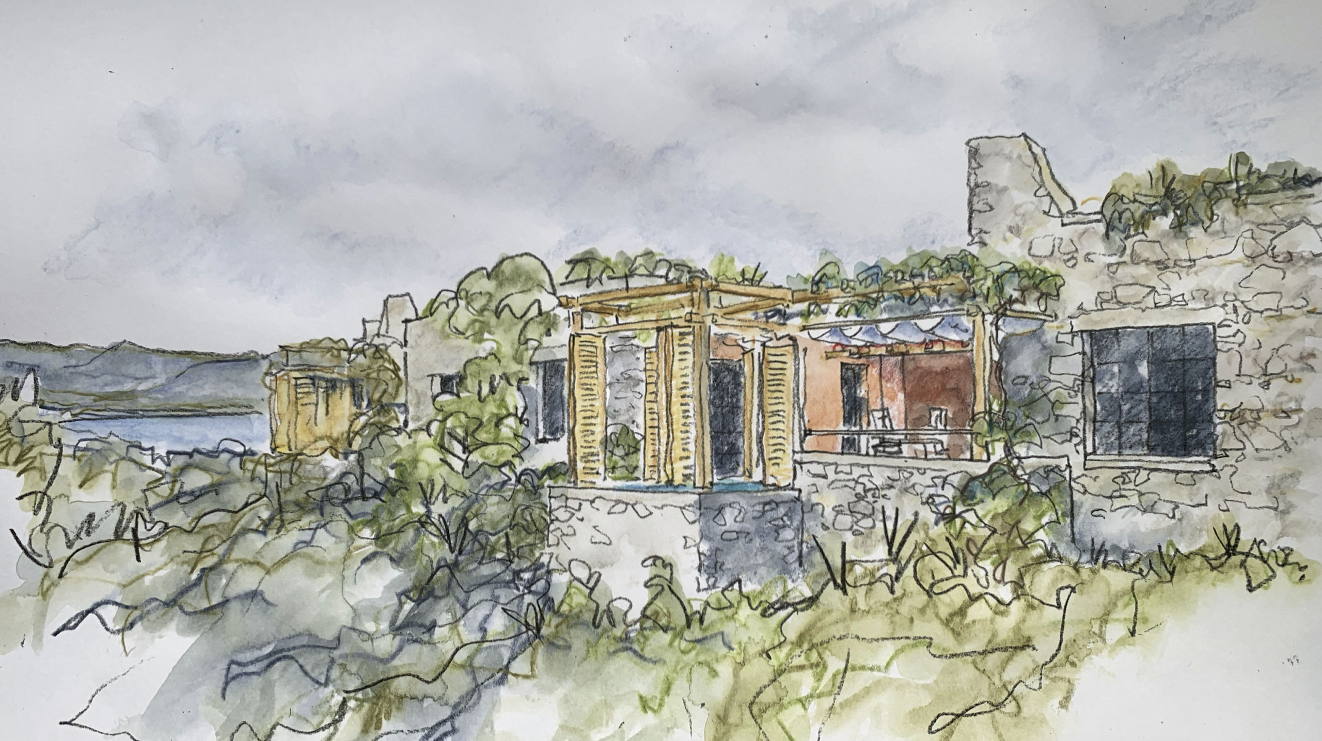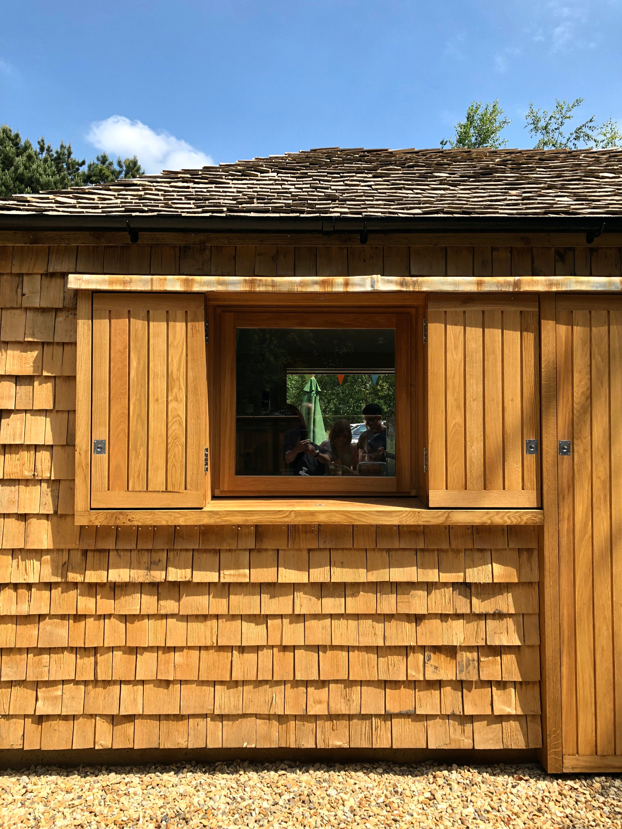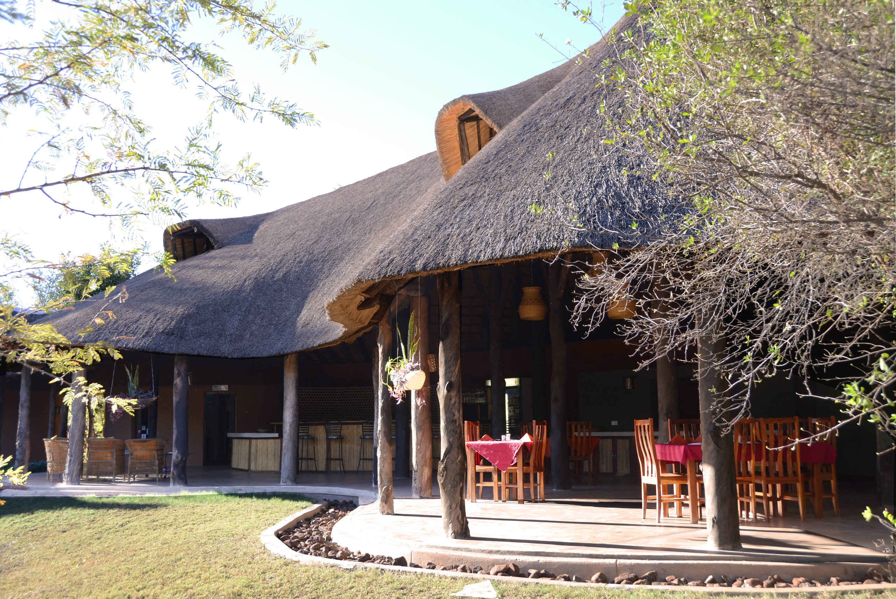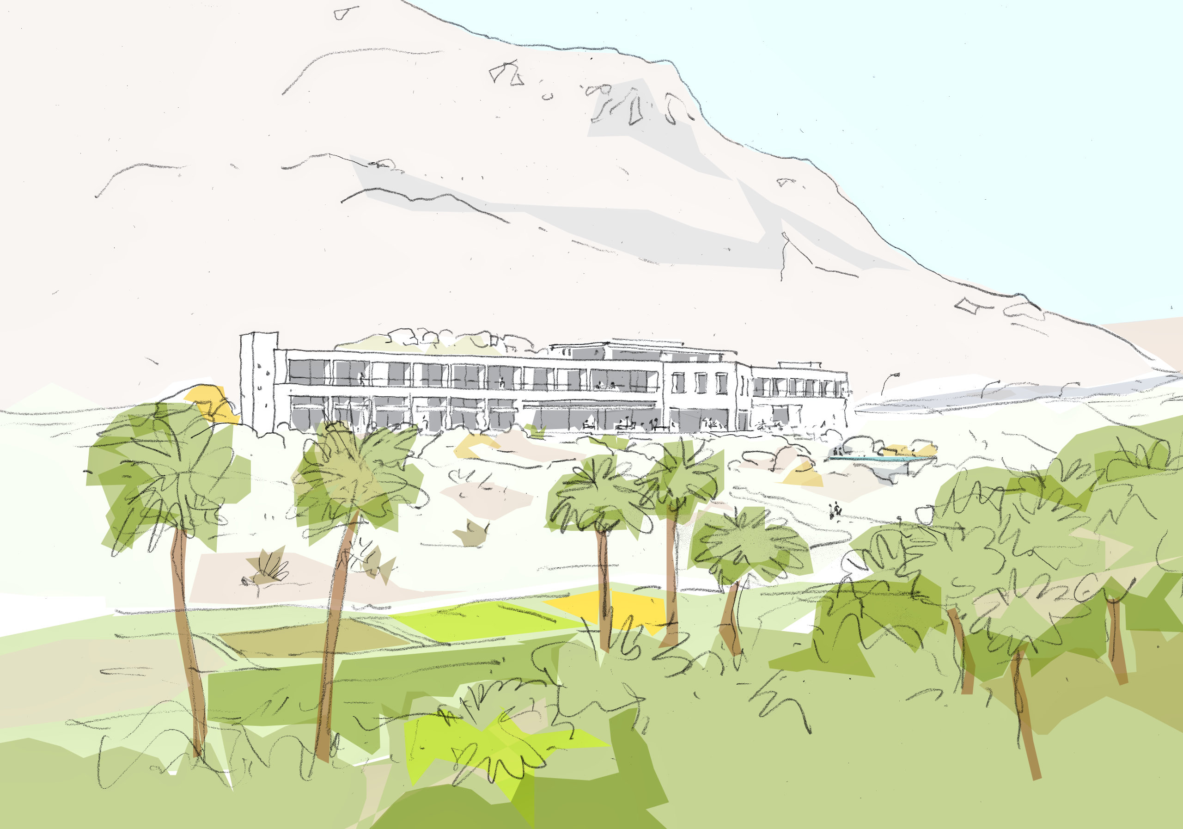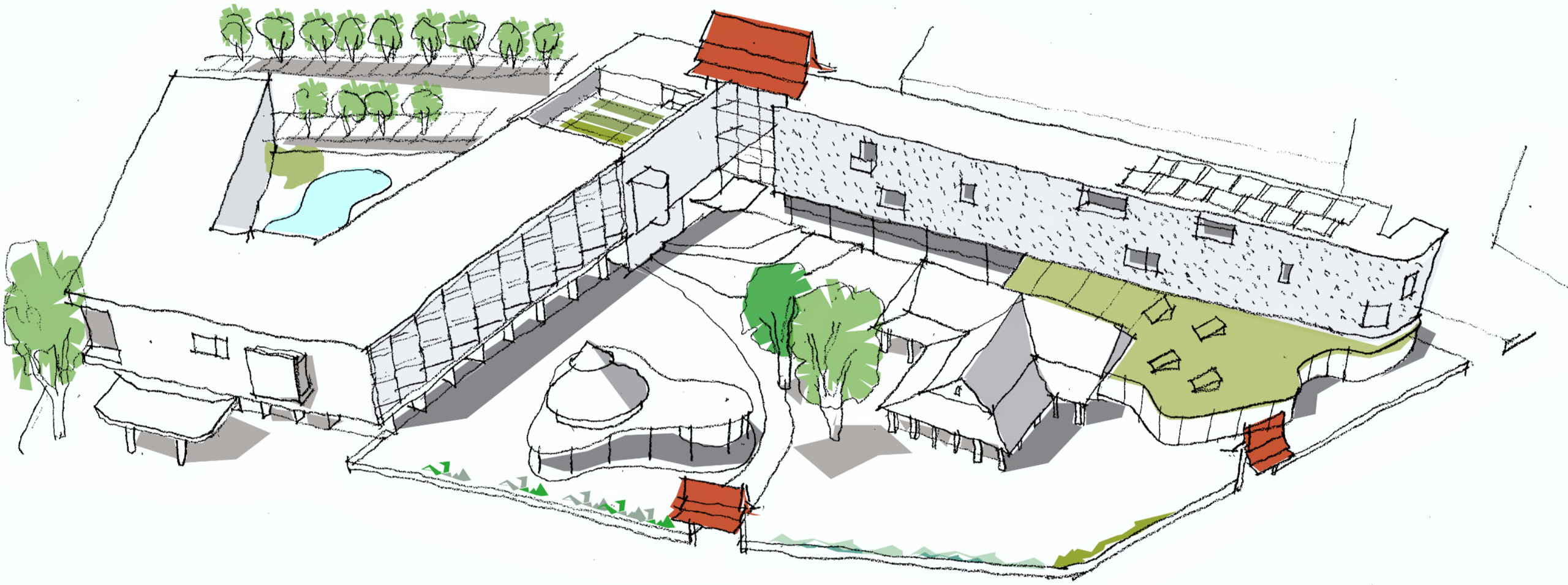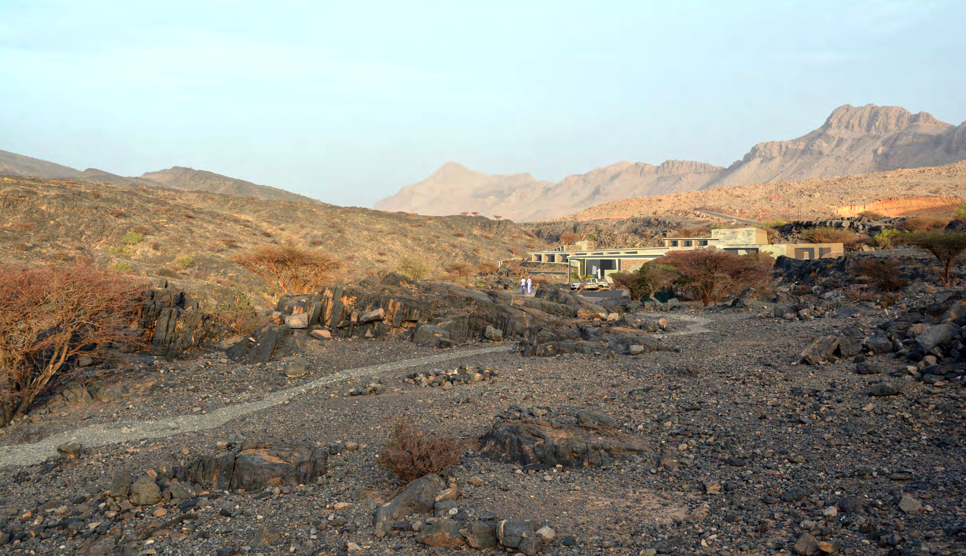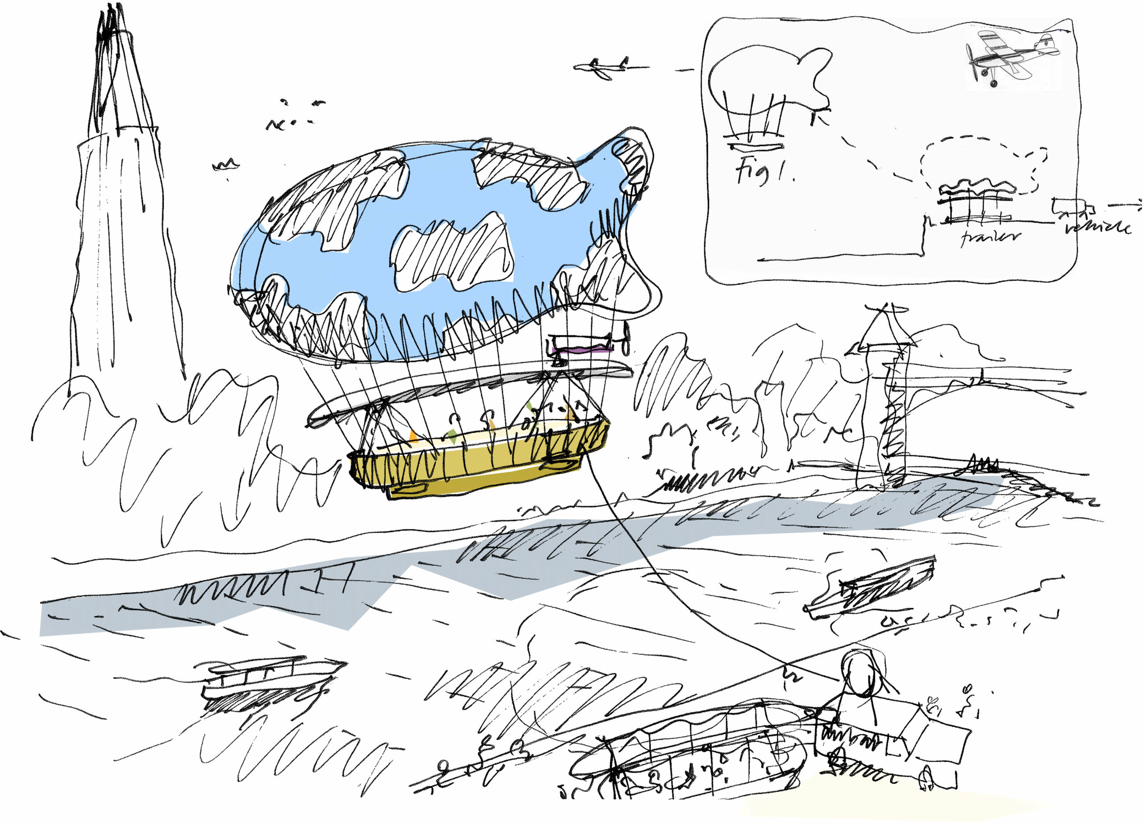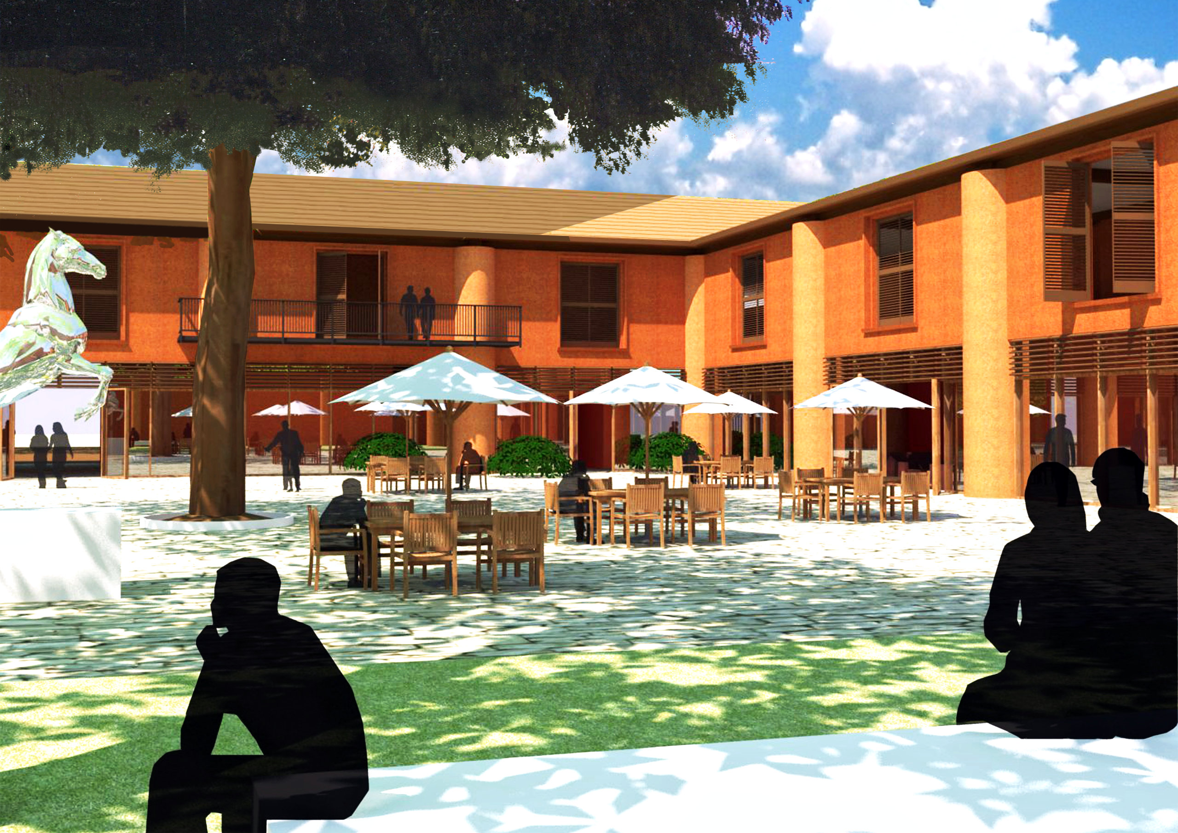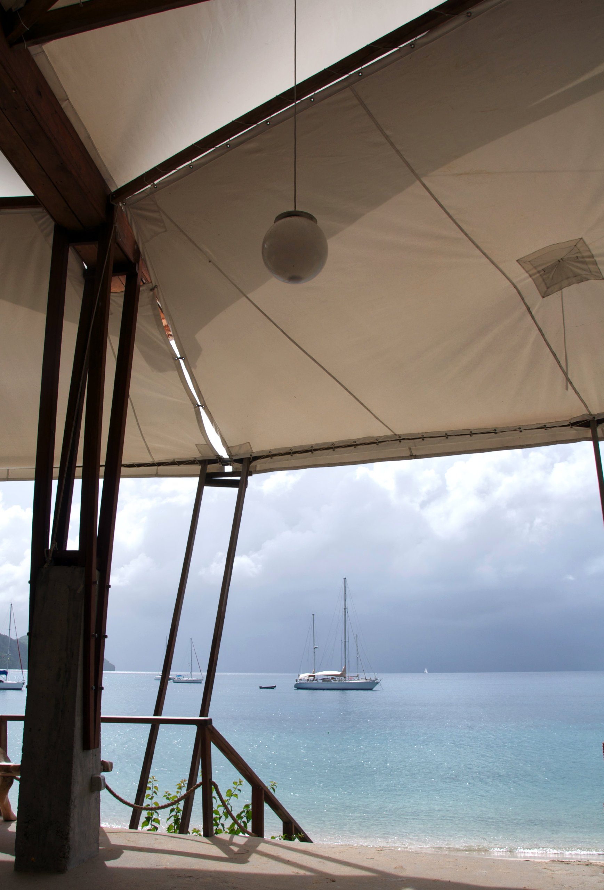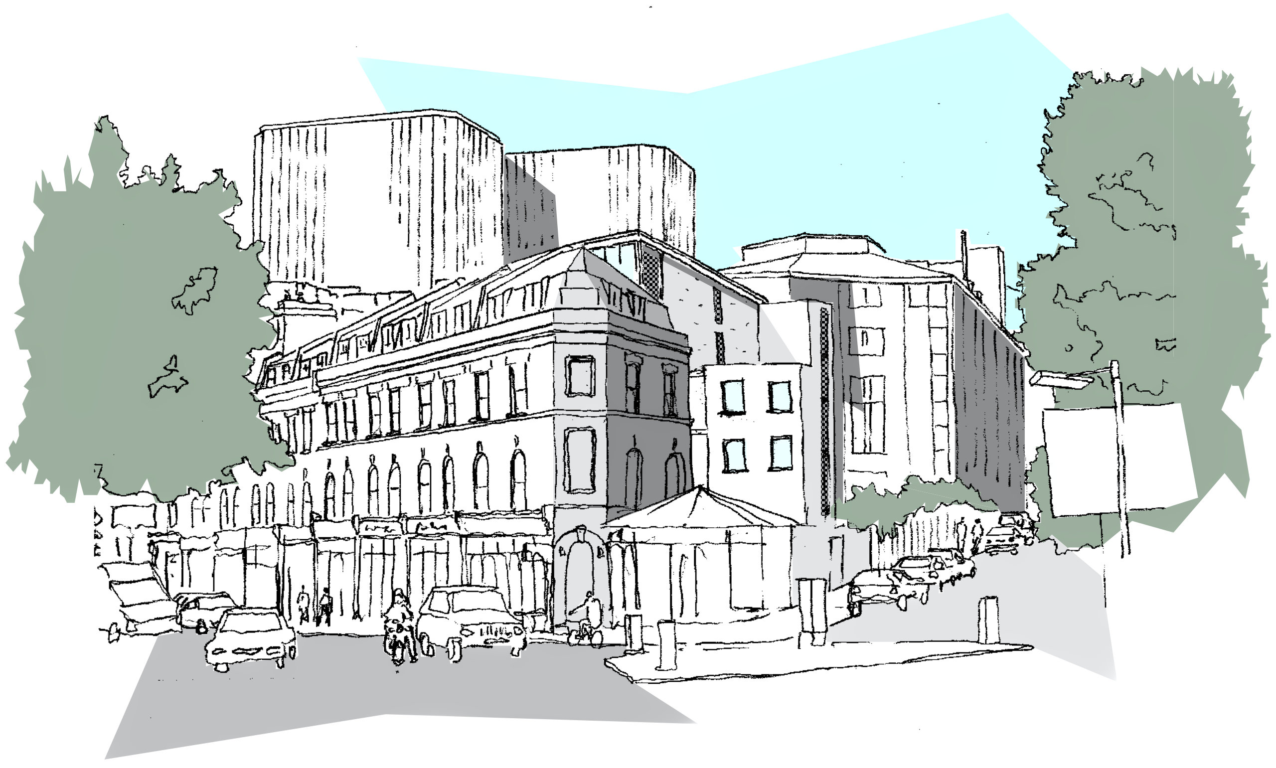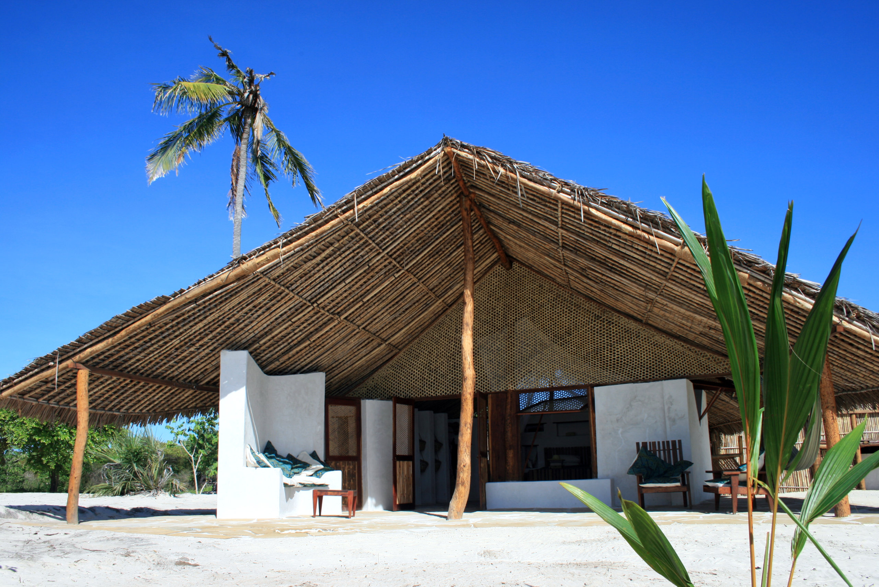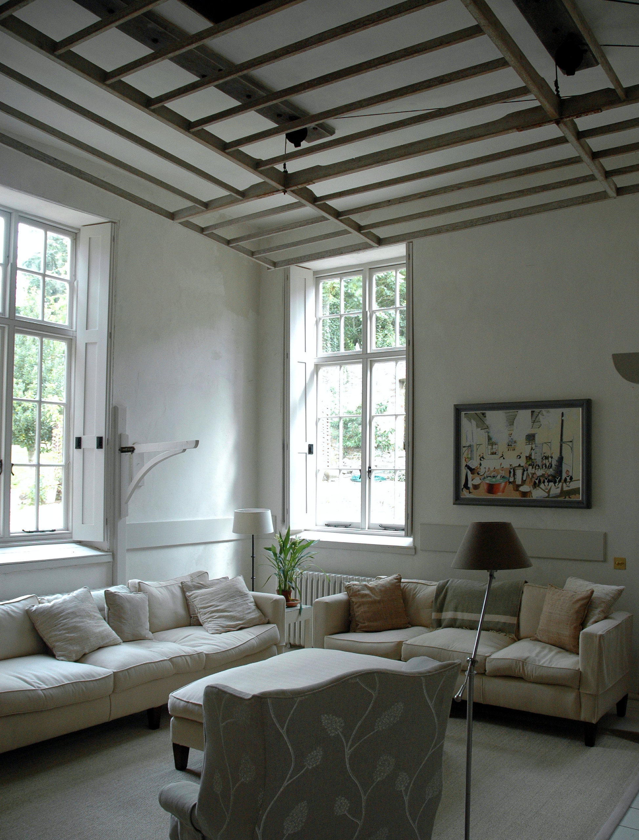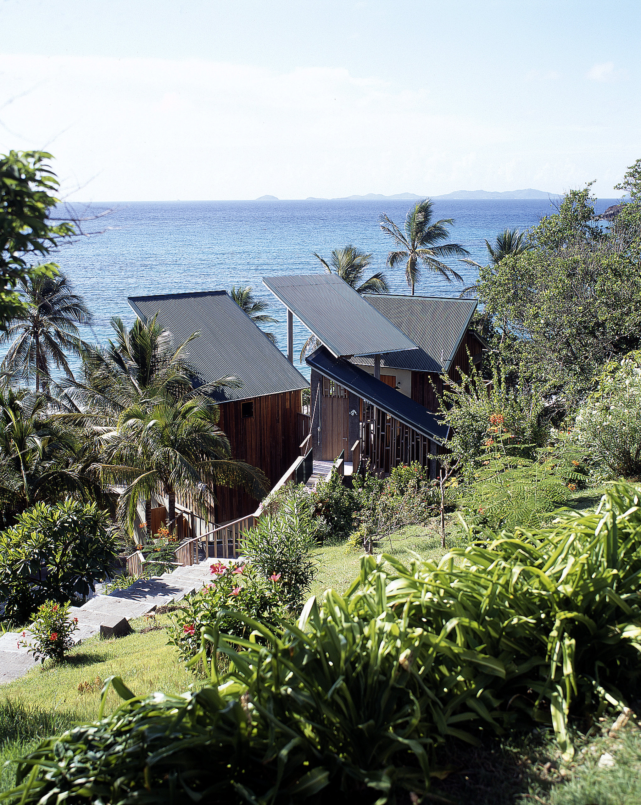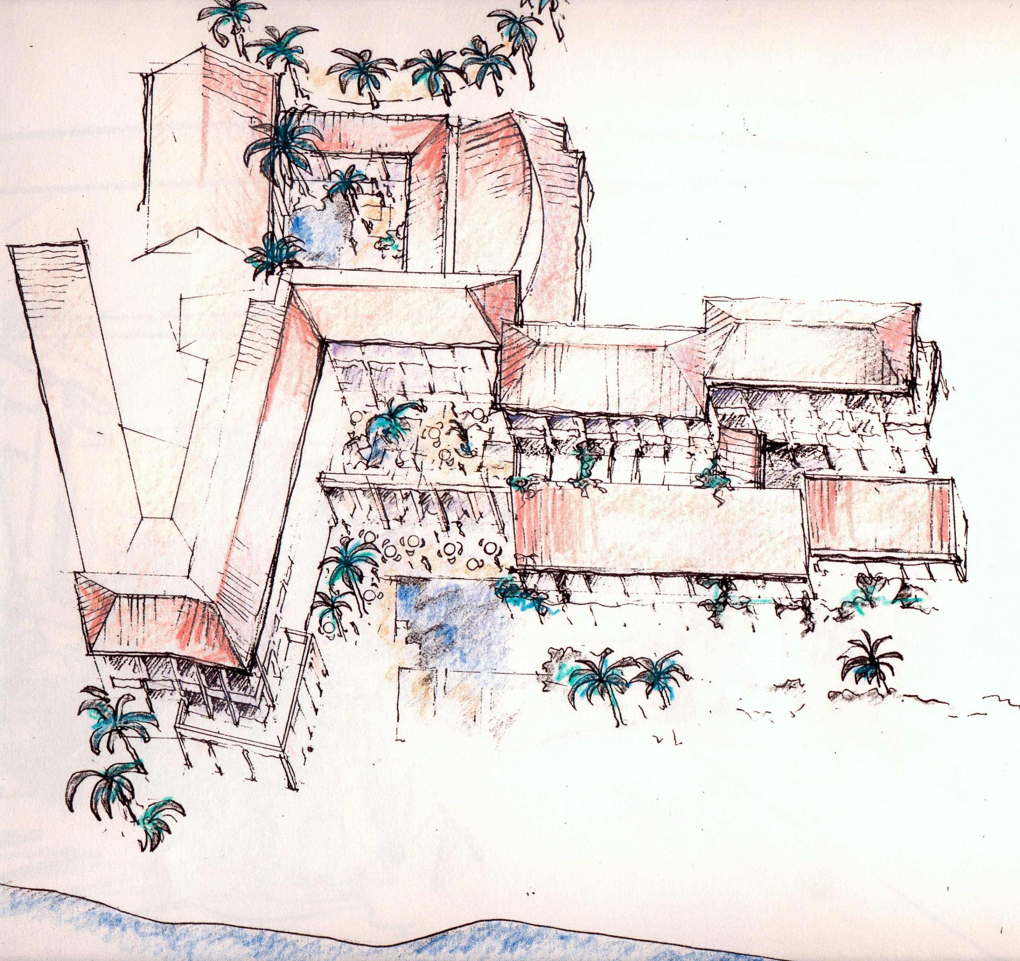Wadhurst Castle
Wadhurst Castle
Wadhurst Castle
East Sussex
This project is for the extension and improvement of facilities at a listed Regency ‘castle’ to provide an enhanced venue for weddings. The ballroom will provide space for up to 200 guests, and will be linked by an open pergola to a converted barn where the wedding ceremonies can take place. The proposals respond to the fine detailing of the original Gothic Revival house.
This project is for the extension and improvement of facilities at a listed Regency ‘castle’ to provide an enhanced venue for weddings. The ballroom will provide space for up to 200 guests, and will be linked by an open pergola to a converted barn where the wedding ceremonies can take place. The proposals respond to the fine detailing of the original Gothic Revival house.
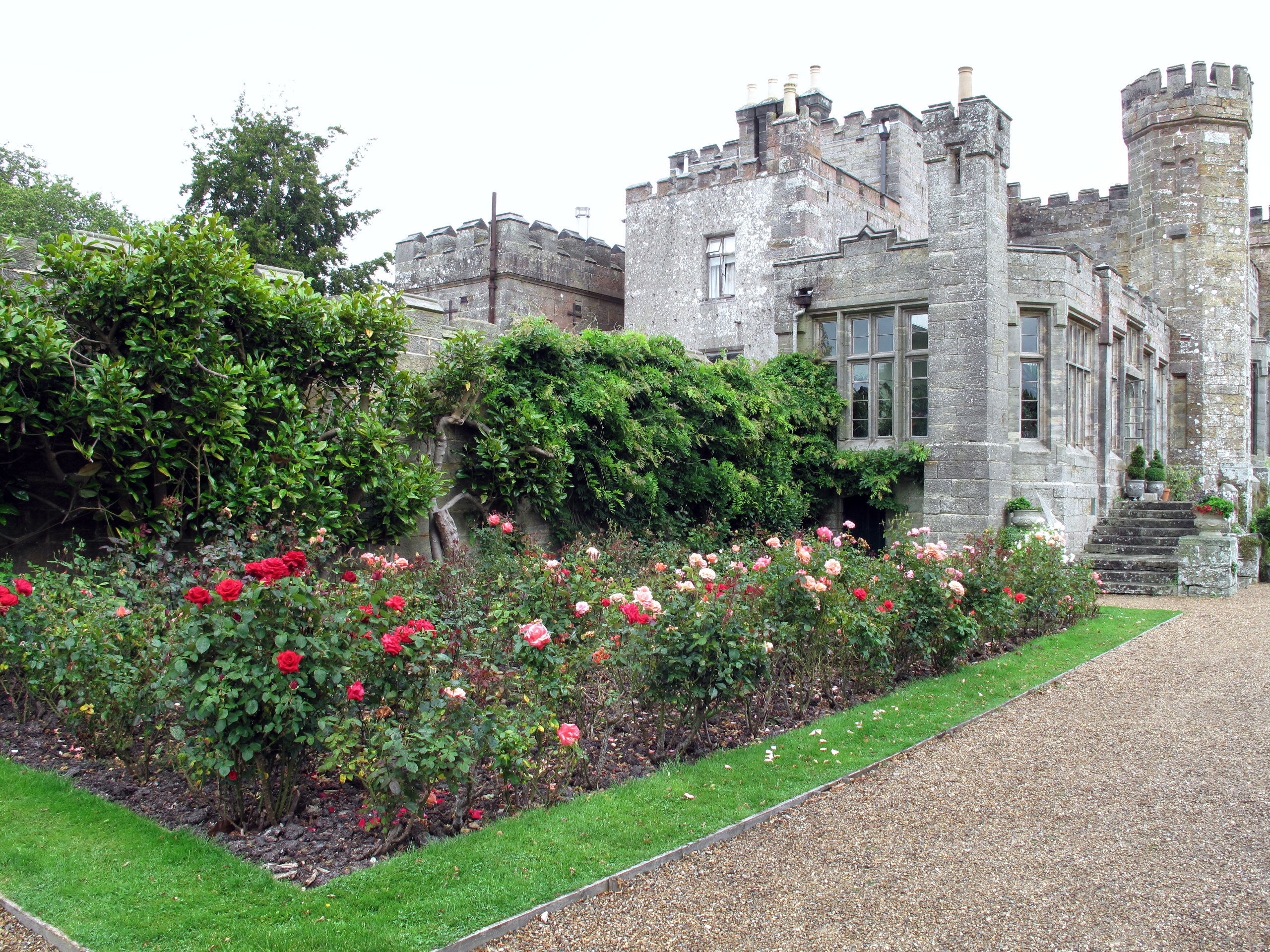
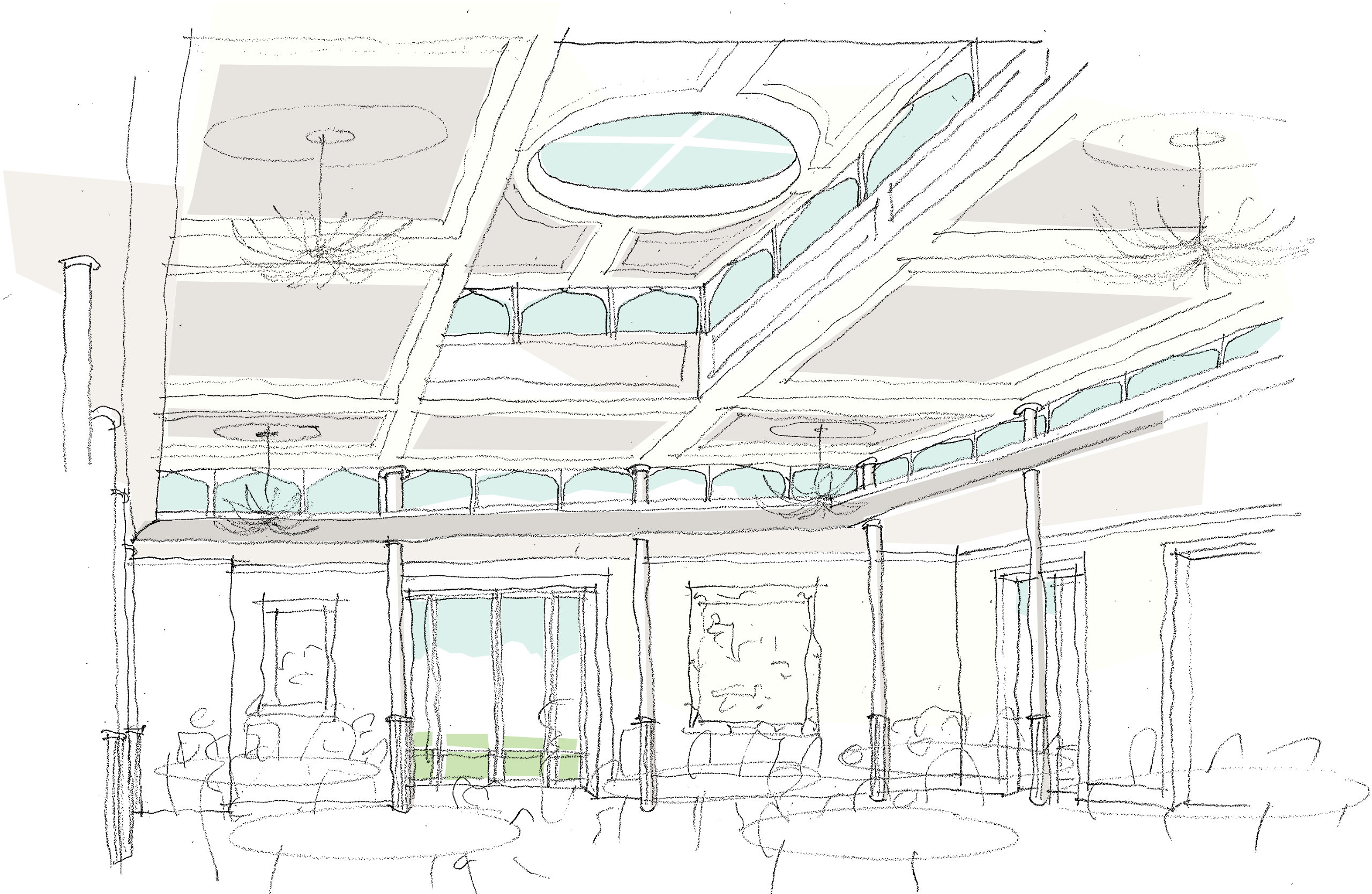
MORE HOTEL, RESTAURANT AND BAR PROJECTS
Kilburn Nightingale Architects
26 Harrison Street
London WC1H 8JW
+44 (0) 20 7812 1102
post@KilburnNightingale.com
Kilburn Nightingale Architects
26 Harrison Street
London WC1H 8JW
+44 (0) 20 7812 1102
post@KilburnNightingale.com
Kilburn Nightingale Architects
26 Harrison Street
London WC1H 8JW
+44 (0) 20 7812 1102
post@KilburnNightingale.com
Kilburn Nightingale Architects
26 Harrison Street
London WC1H 8JW
+44 (0) 20 7812 1102
post@KilburnNightingale.com
© Kilburn Nightingale Architects 2025 | Company Number: 05855934 Registered in England and Wales | An RIBA Chartered Practice | We respect your privacy
© Kilburn Nightingale Architects 2025 | Company Number: 05855934 Registered in England and Wales | An RIBA Chartered Practice | We respect your privacy
© Kilburn Nightingale Architects 2025 | Company Number: 05855934 Registered in England and Wales | An RIBA Chartered Practice | We respect your privacy
© Kilburn Nightingale Architects 2025 | Company Number: 05855934 Registered in England and Wales | An RIBA Chartered Practice | We respect your privacy
