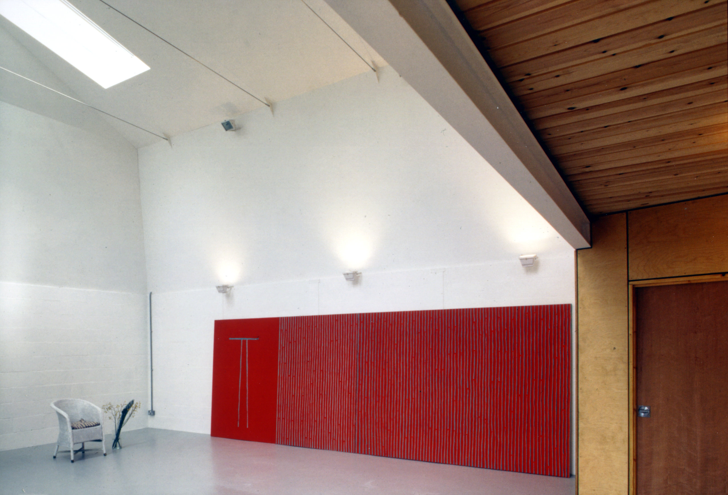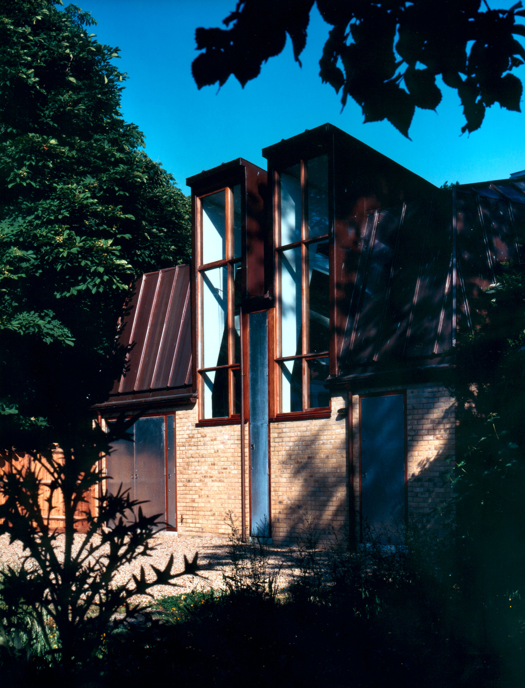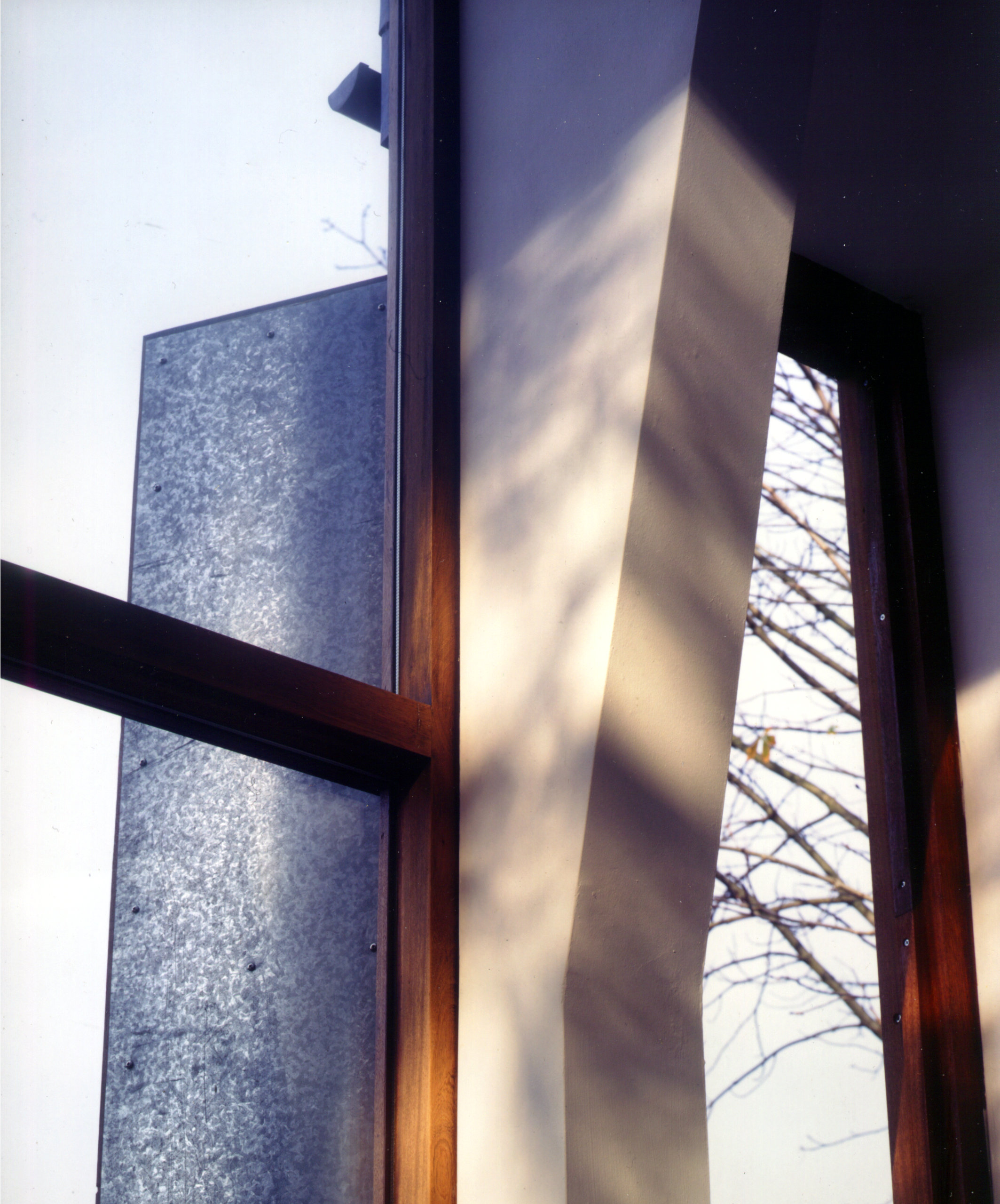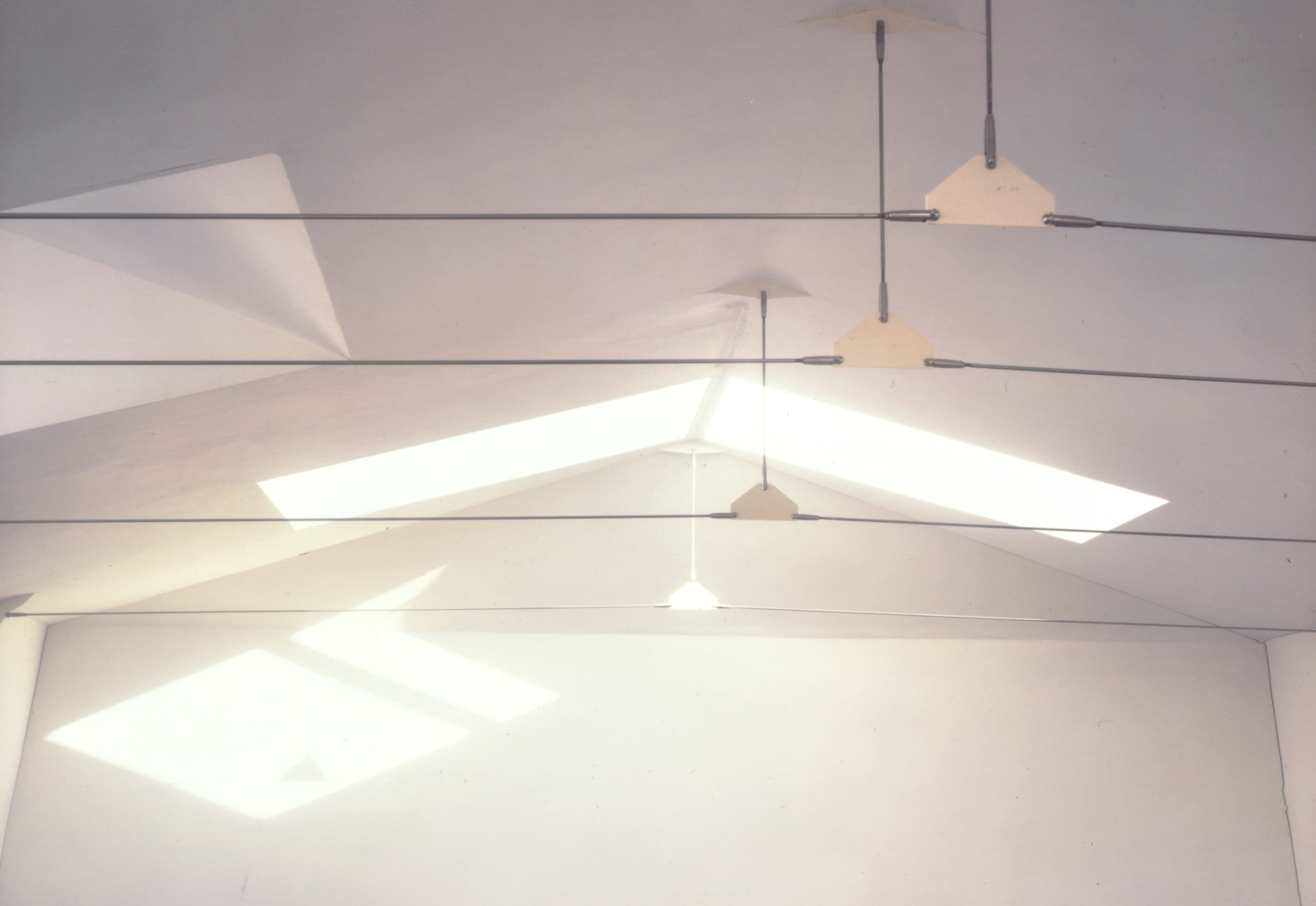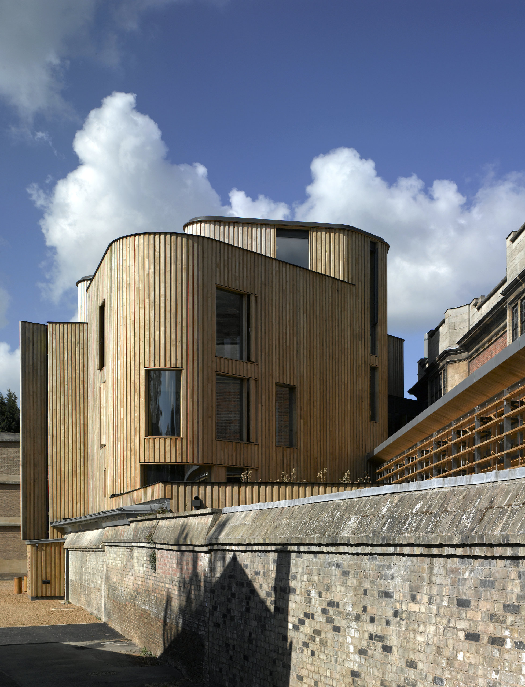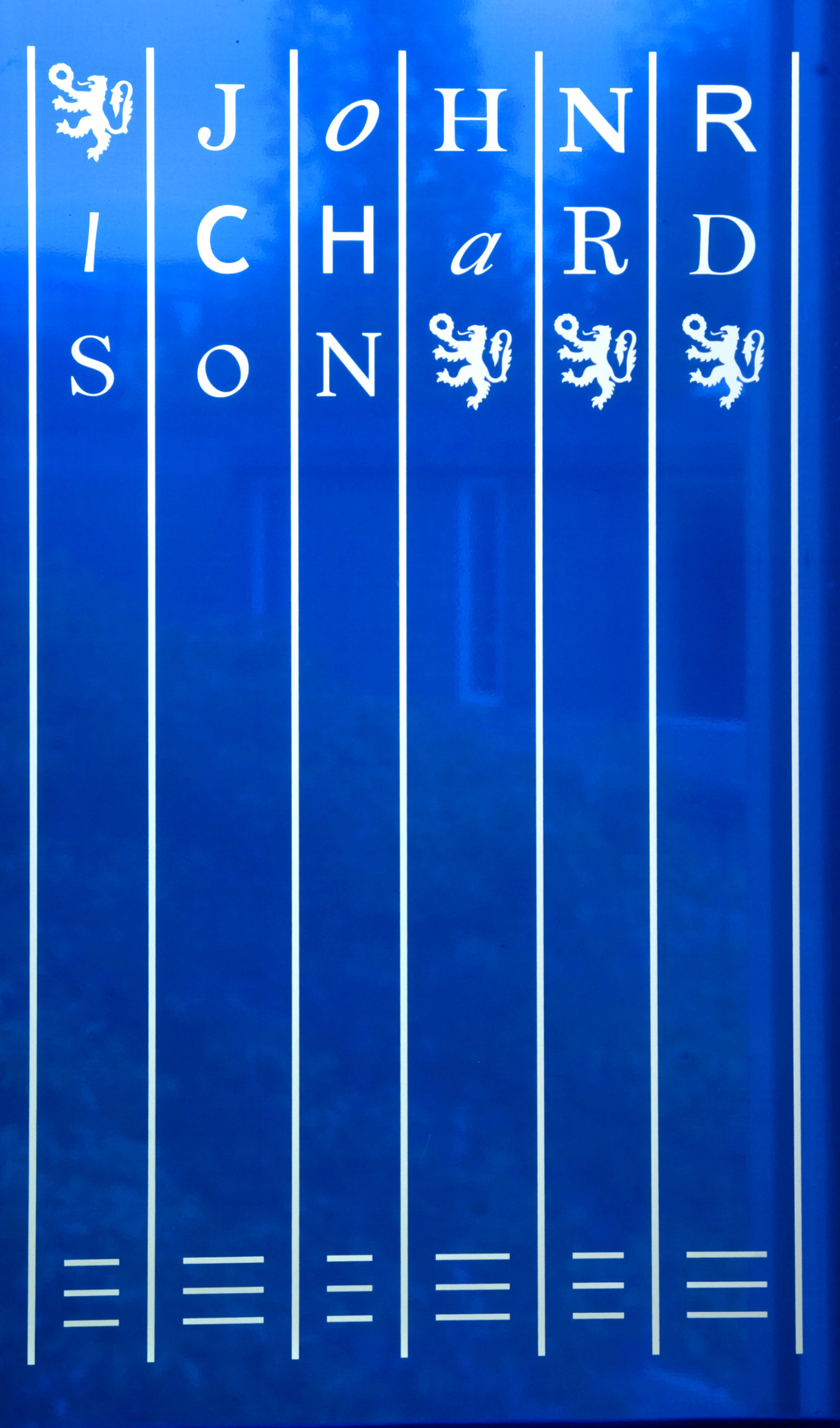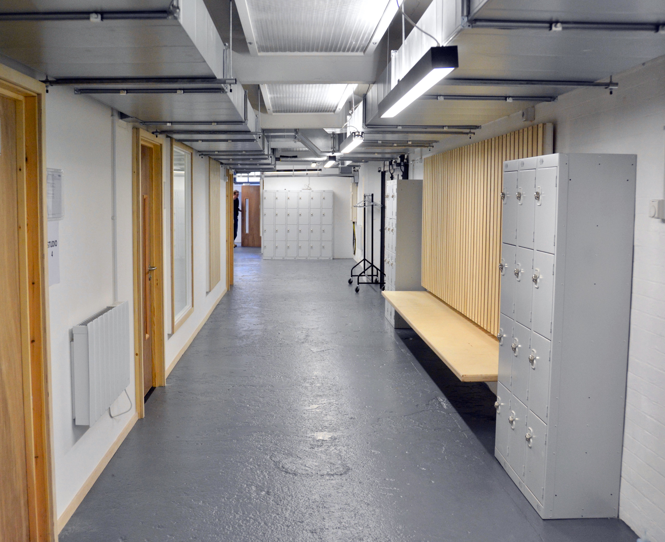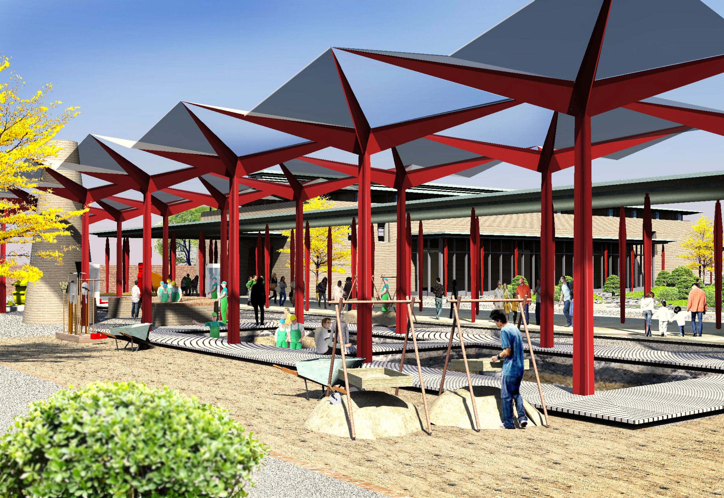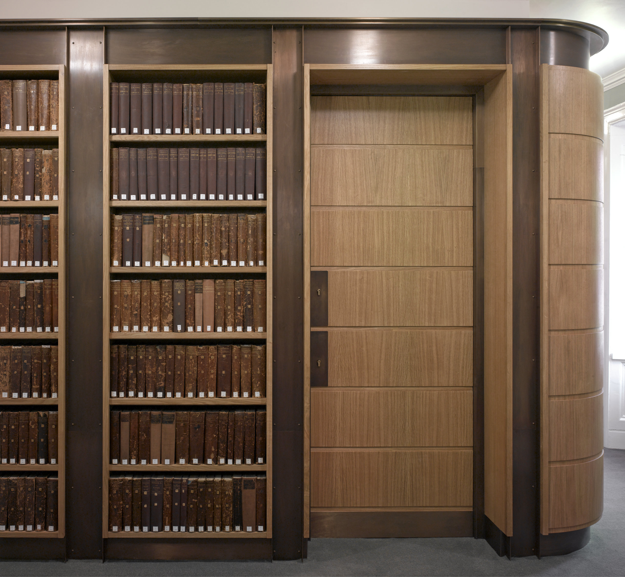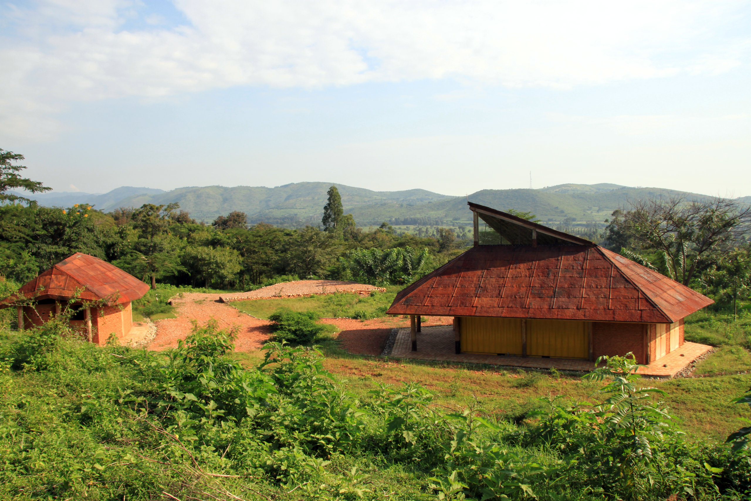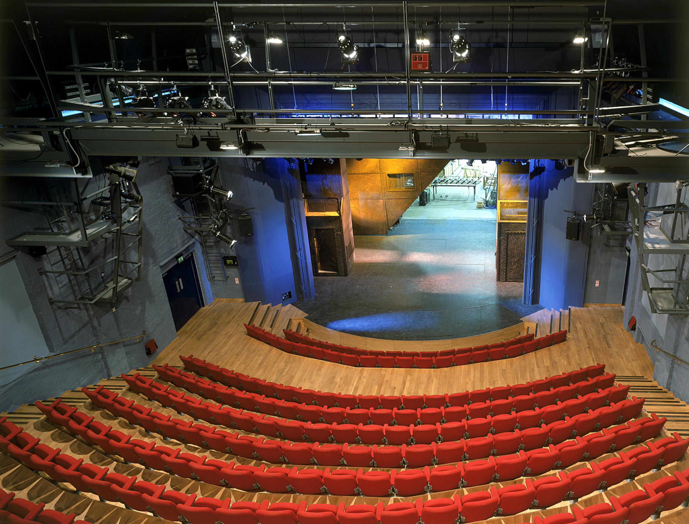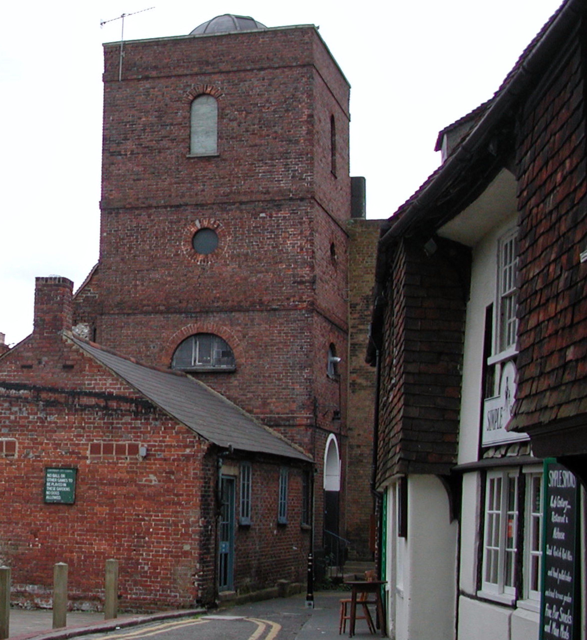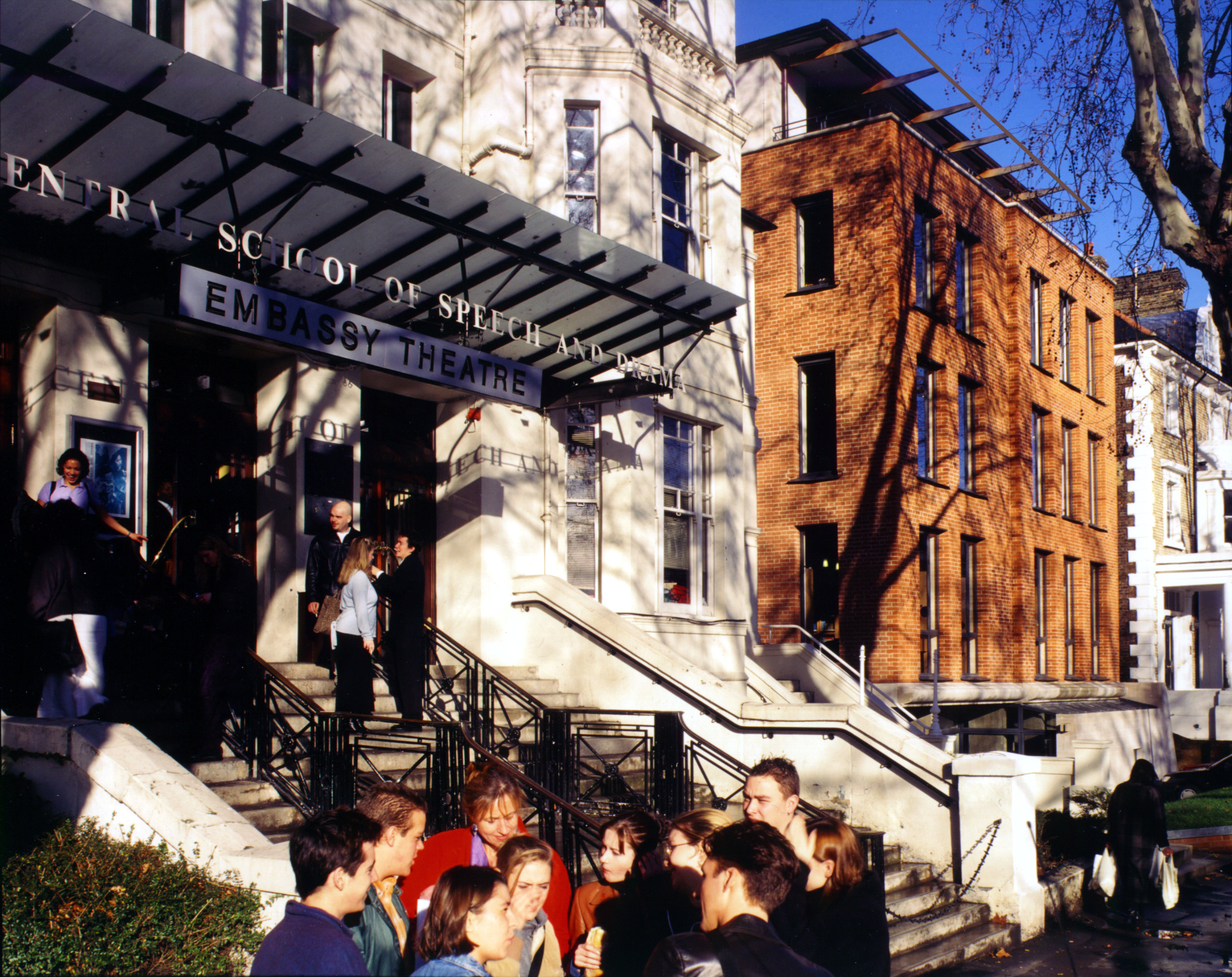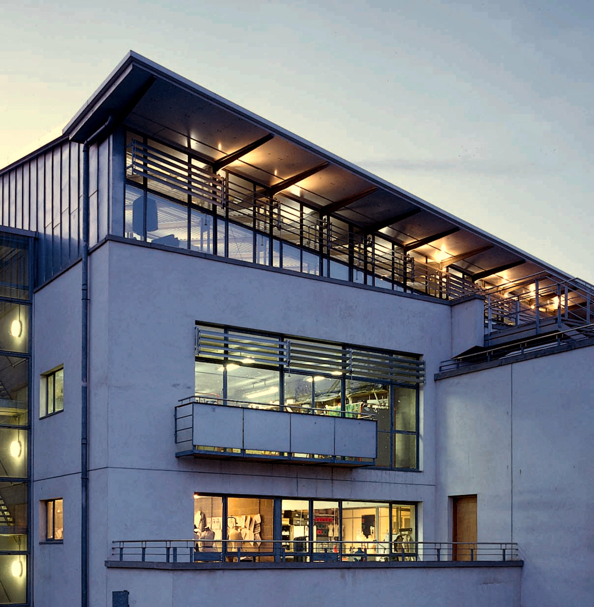New Studio for an Artist
New Studio for an Artist
New Studio for an Artist
Dulwich, London
Awarded a Civic Trust Commendation
This studio is the first phase of a larger composition of buildings on the site including the artist’s house. The building is, foremost, a simple well-lit space in which to paint and to display paintings.
This studio is the first phase of a larger composition of buildings on the site including the artist’s house. The building is, foremost, a simple well-lit space in which to paint and to display paintings.
“An awkward site plan for an artist’s studio provided a challenge for the architects. The results are a triumph.”
“An awkward site plan for an artist’s studio provided a challenge for the architects. The results are a triumph.”
Mark Irving, ‘Height of inspiration’
THE Evening Standard
Mark Irving, ‘Height of inspiration’
THE Evening Standard
Two enormous dormer windows in the north elevation give diffuse and even light. The tall slot door between the dormers is sized to allow easy access to the artist’s typically huge canvases.
Two enormous dormer windows in the north elevation give diffuse and even light. The tall slot door between the dormers is sized to allow easy access to the artist’s typically huge canvases.
“The architects have created a fusion of architecture and landscape, of internal and external space, which is essentially modern yet has clear roots in the Arts and Crafts tradition.”
“The architects have created a fusion of architecture and landscape, of internal and external space, which is essentially modern yet has clear roots in the Arts and Crafts tradition.”
Kenneth Powell
‘City Reborn - Architecture and Regeneration in London’
Kenneth Powell
‘City Reborn - Architecture and Regeneration in London’
The space draws inspiration from the tall windowed Edwardian studios in London and from the kind of super-scale attic atelier typified by Moreau’s studio in Paris. The fact that there are no views out at ground level removes the interior from its immediate surroundings while allowing glimpses of the sky, trees and rooftops. Externally, with its flush-fitting shutters and doors closed, it looks like a copper-clad box or reliquary, nestling amongst the huge plane trees which tower over the site.
The space draws inspiration from the tall windowed Edwardian studios in London and from the kind of super-scale attic atelier typified by Moreau’s studio in Paris. The fact that there are no views out at ground level removes the interior from its immediate surroundings while allowing glimpses of the sky, trees and rooftops. Externally, with its flush-fitting shutters and doors closed, it looks like a copper-clad box or reliquary, nestling amongst the huge plane trees which tower over the site.
The studio has been opened to the public as part of London Open House weekend, has received favourable comment in the press and received a Civic Trust Commendation Award in 2002.
MORE GALLERY, LIBRARY AND ARTS PROJECTS
Kilburn Nightingale Architects
26 Harrison Street
London WC1H 8JW
+44 (0) 20 7812 1102
post@KilburnNightingale.com
Kilburn Nightingale Architects
26 Harrison Street
London WC1H 8JW
+44 (0) 20 7812 1102
post@KilburnNightingale.com
Kilburn Nightingale Architects
26 Harrison Street
London WC1H 8JW
+44 (0) 20 7812 1102
post@KilburnNightingale.com
Kilburn Nightingale Architects
26 Harrison Street
London WC1H 8JW
+44 (0) 20 7812 1102
post@KilburnNightingale.com
© Kilburn Nightingale Architects 2025 | Company Number: 05855934 Registered in England and Wales | An RIBA Chartered Practice | We respect your privacy
© Kilburn Nightingale Architects 2025 | Company Number: 05855934 Registered in England and Wales | An RIBA Chartered Practice | We respect your privacy
© Kilburn Nightingale Architects 2025 | Company Number: 05855934 Registered in England and Wales | An RIBA Chartered Practice | We respect your privacy
© Kilburn Nightingale Architects 2025 | Company Number: 05855934 Registered in England and Wales | An RIBA Chartered Practice | We respect your privacy
