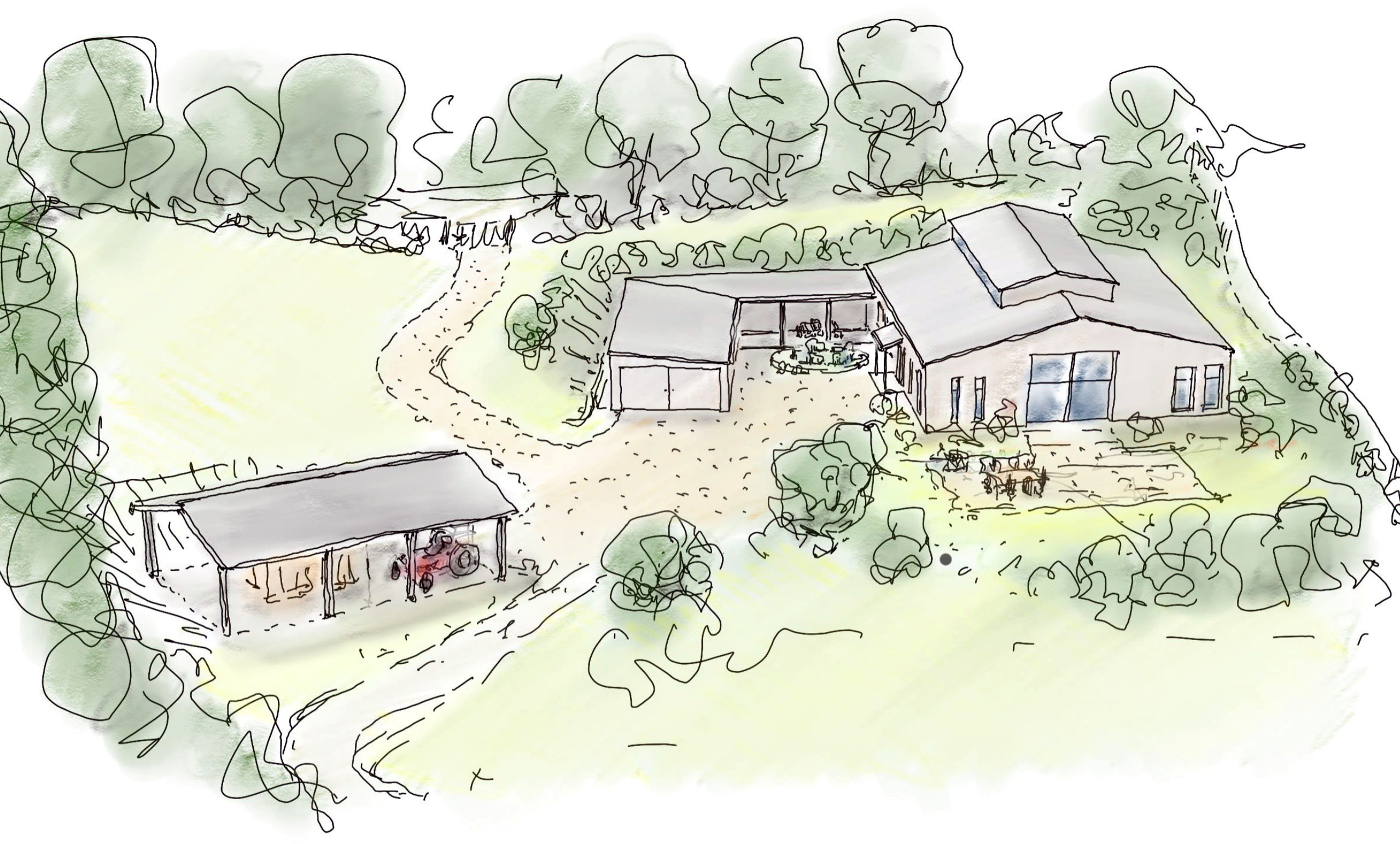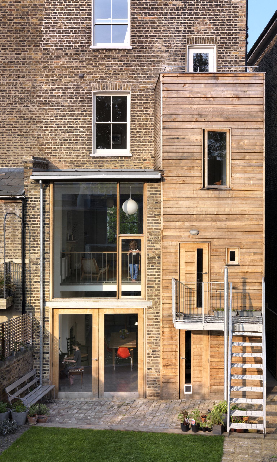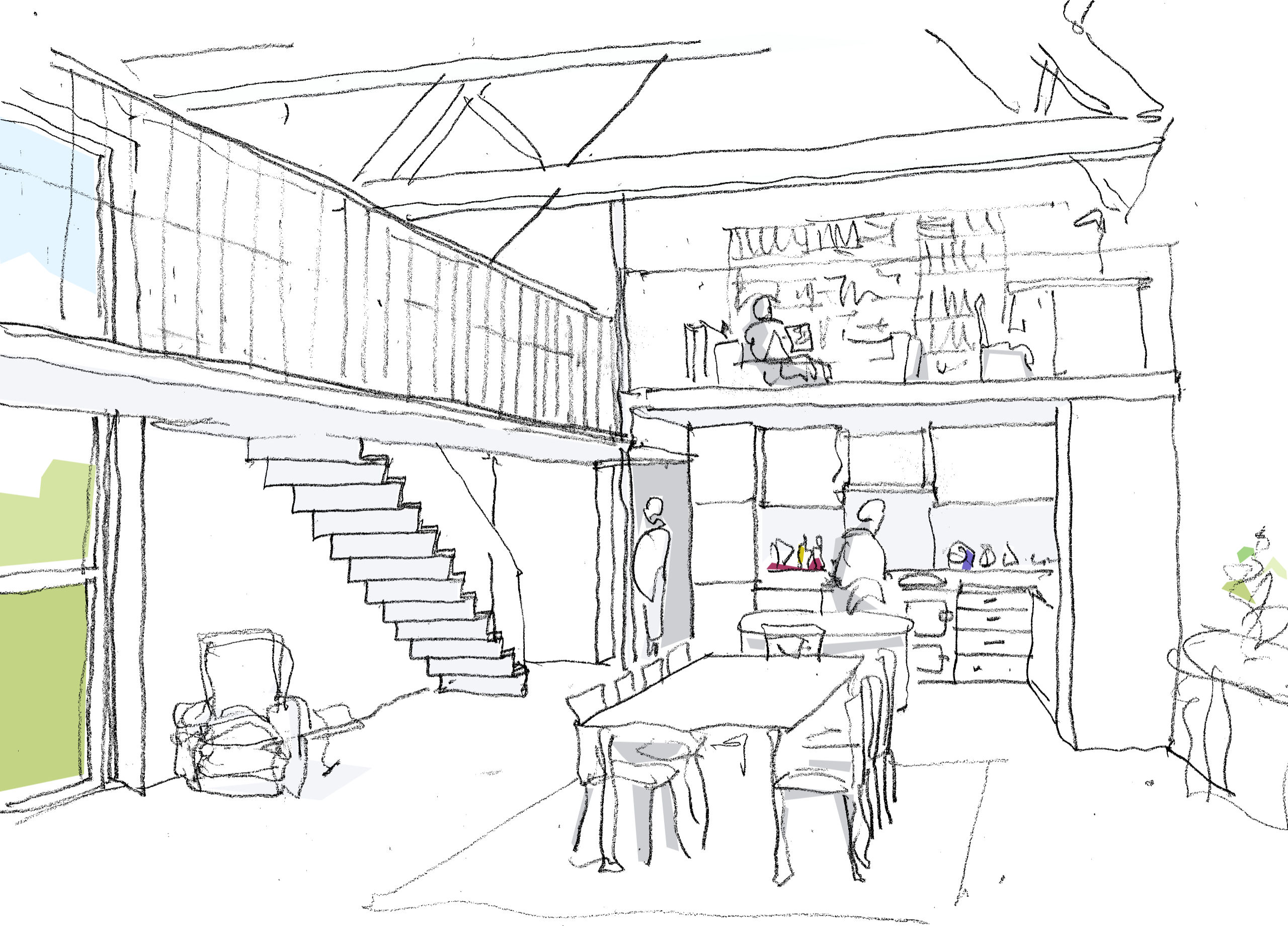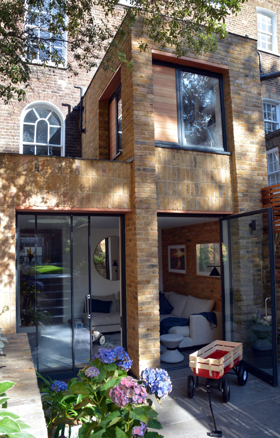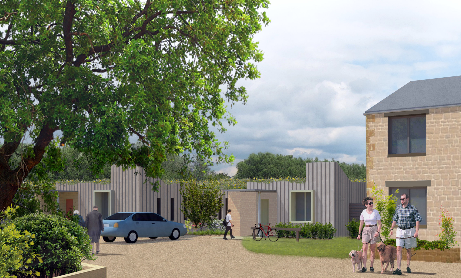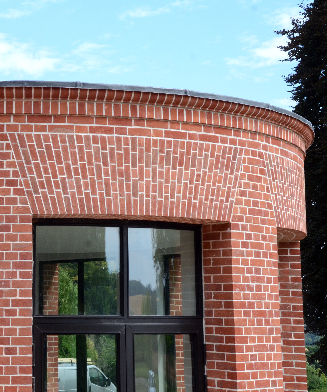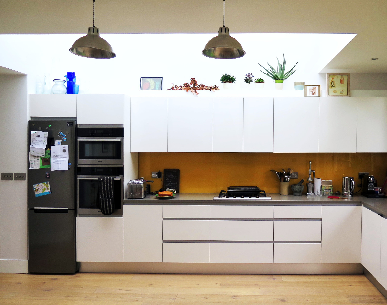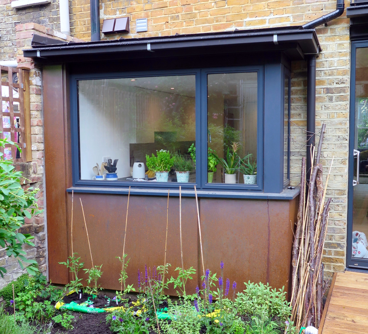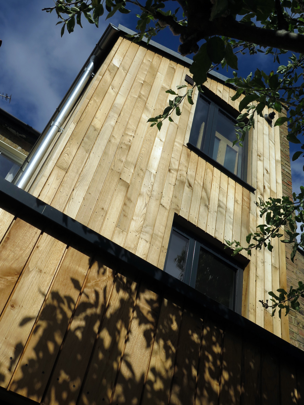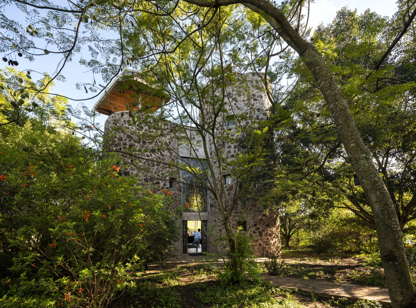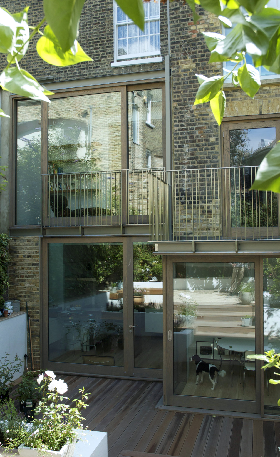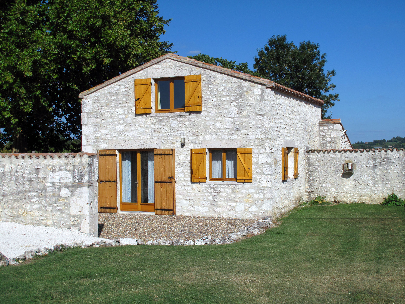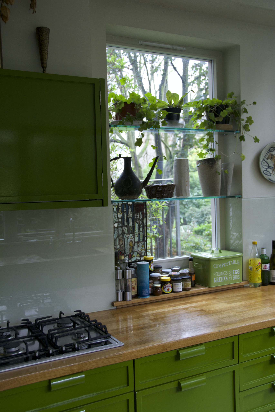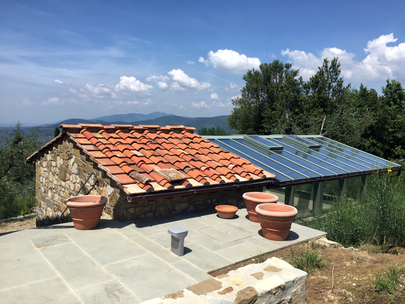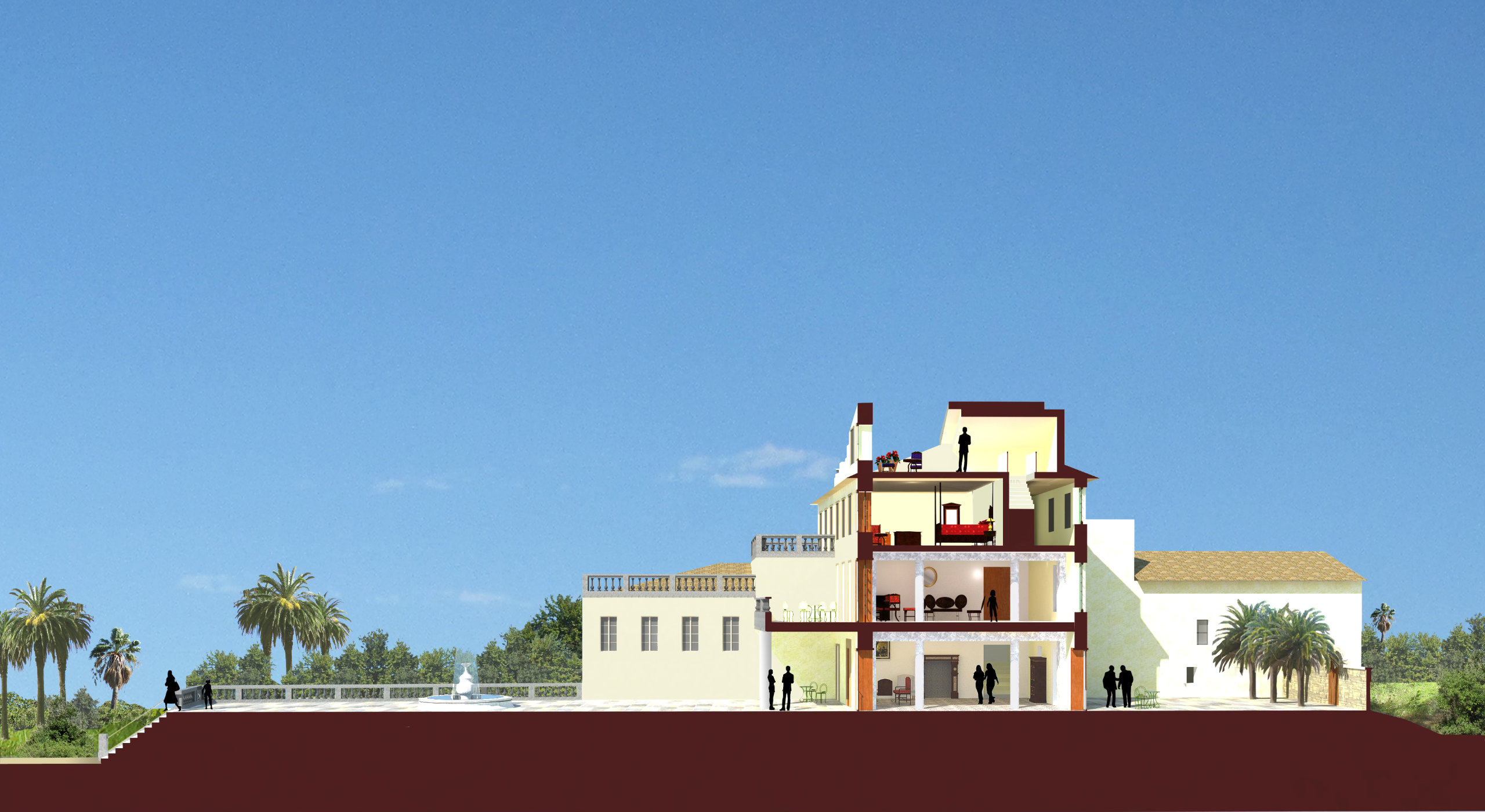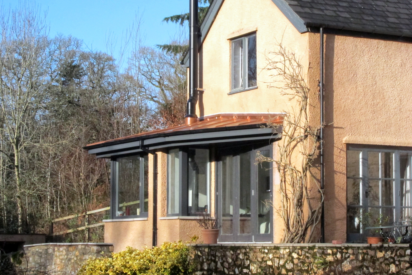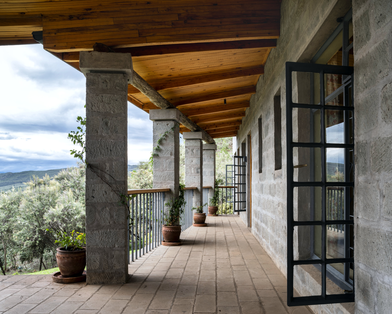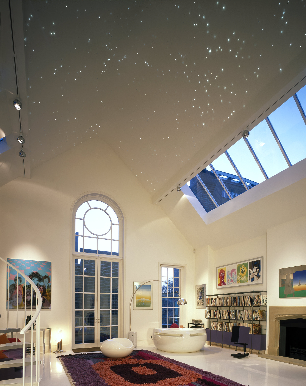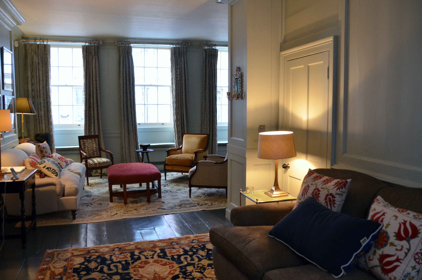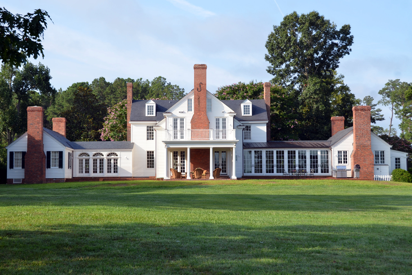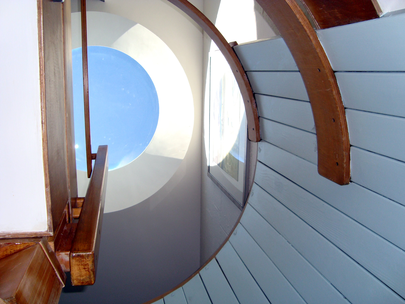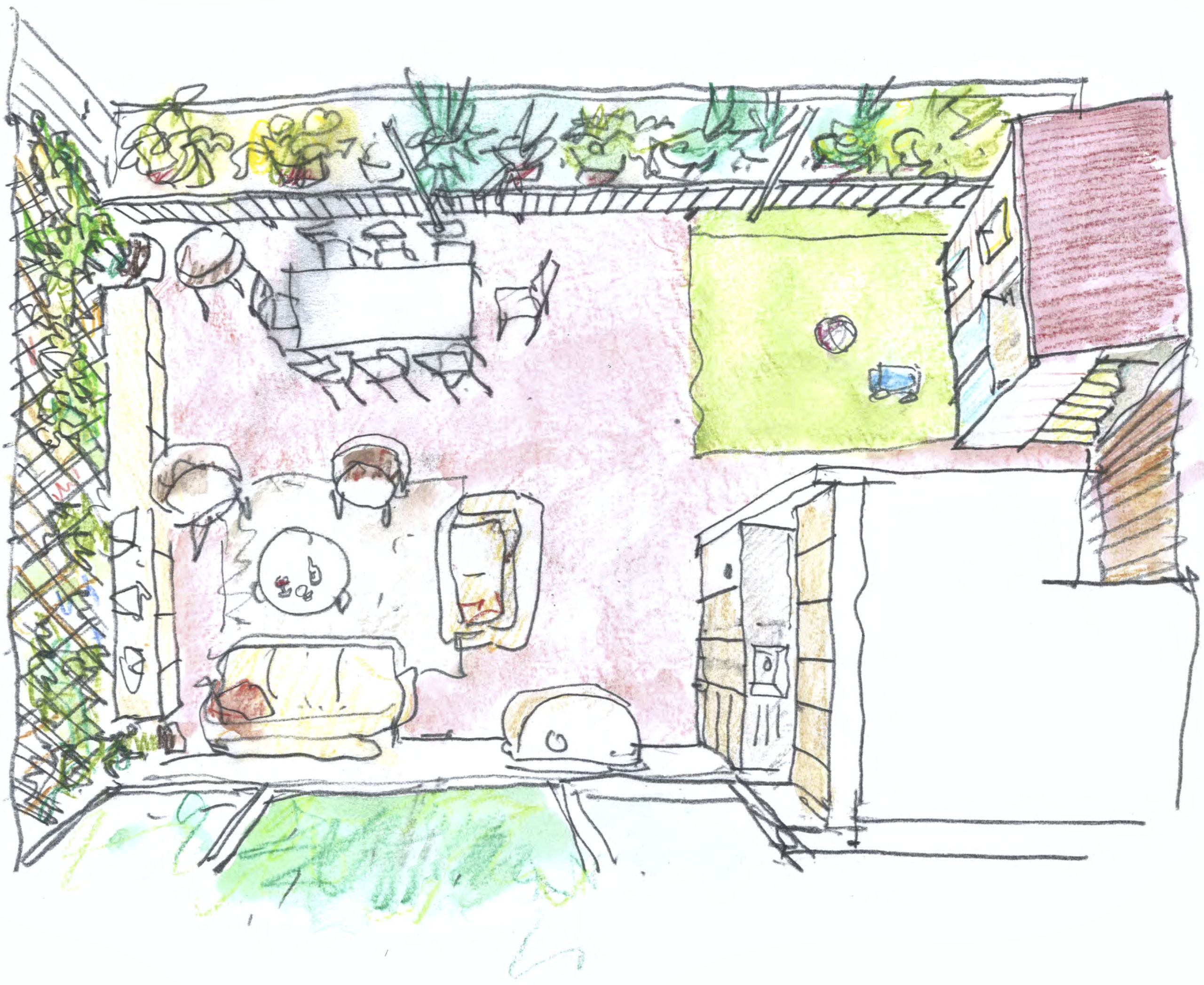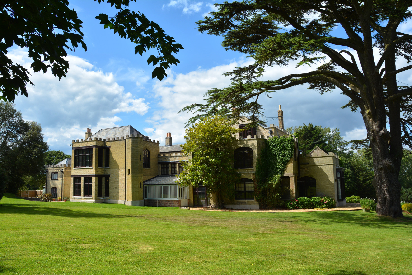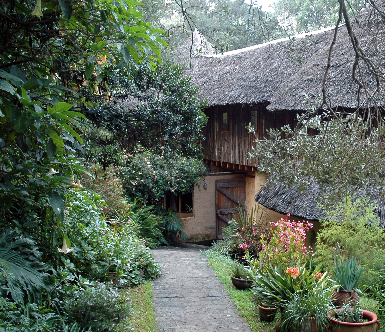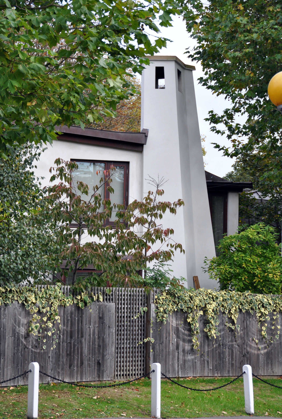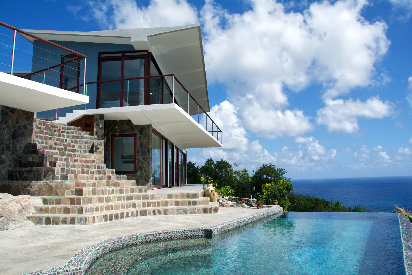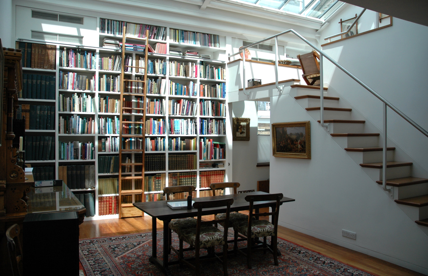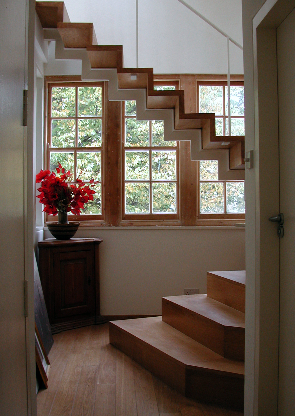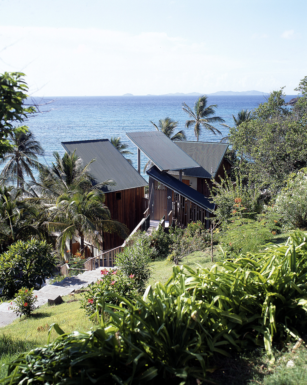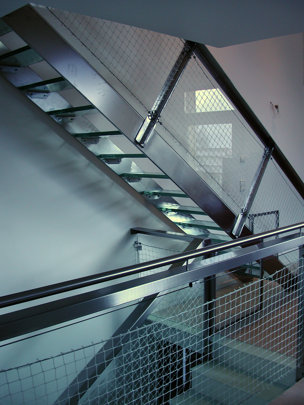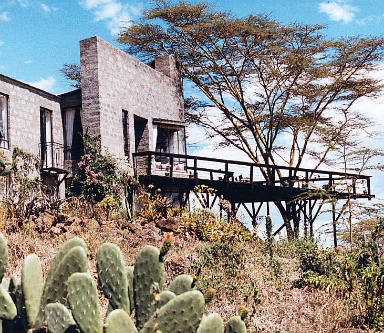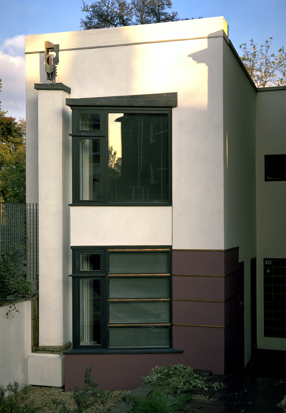House in Belsize Park
House in Belsize Park
House in Belsize Park
North London
“Cleverly planned, with a formal double-height toplit centre, a staircase tucked behind the hearth and an asymmetrical bow to catch the sun on the garden side.”
Pevsner and Cherry
Buildings of England
The house was designed by Hugh Cullum and Richard Nightingale and built between 1984 and 1988 at a cost of about £60,000. It occupies the previously empty space between the side of a semi-detached Victorian villa and its garden wall. On this narrow and restricted site our primary concern was to create a house that is as light and spacious as possible while being practical, comfortable and enjoyable to live in.
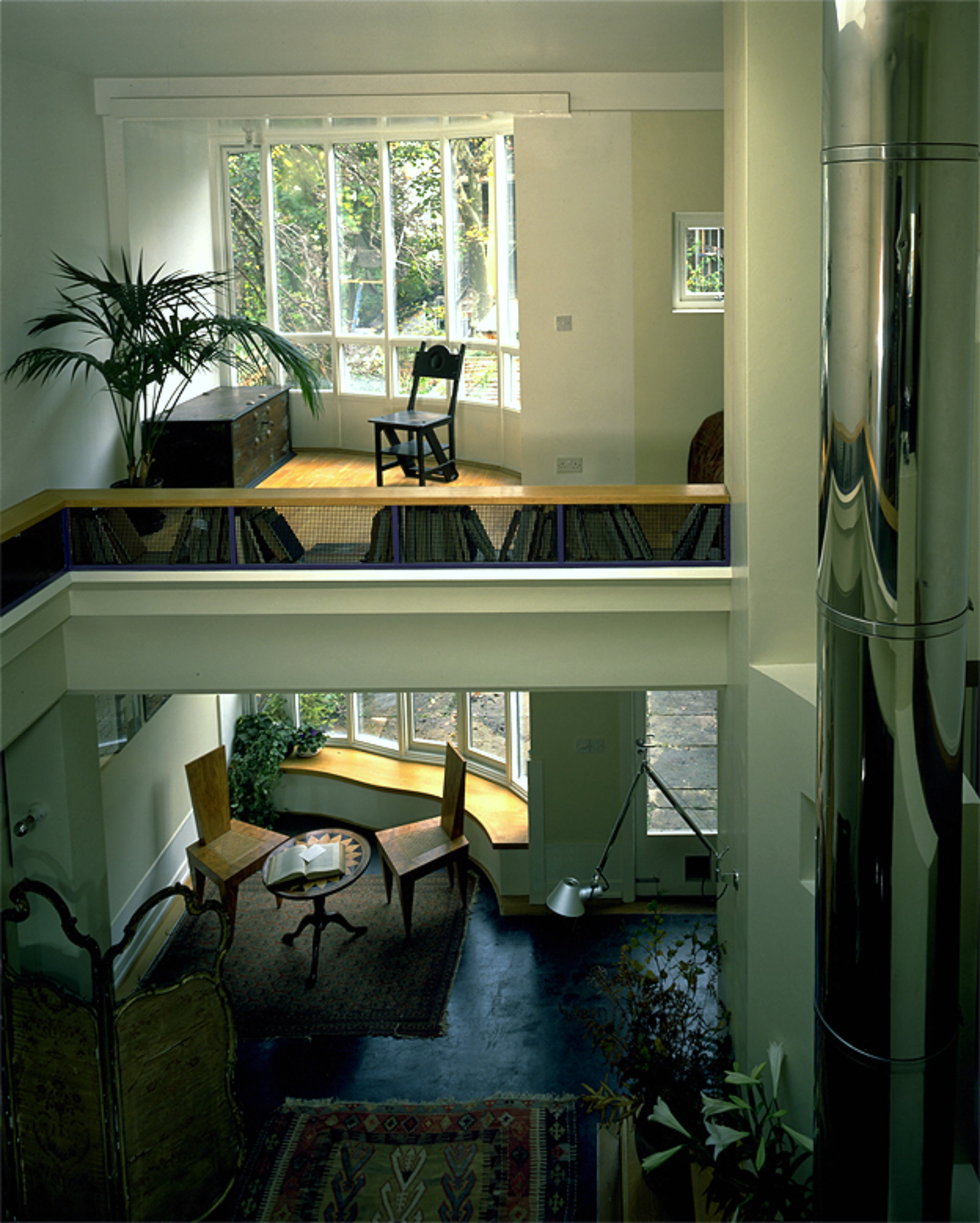
The main space in the centre of the house is a double-height volume lit by a large raised rooflight. Off this living space are subsidiary spaces for eating, study and sleeping. Bay windows to the kitchen and the first floor bedroom at the front of the house are angled to catch the sun and a sinuously curved bay window looks onto the garden at the rear.
The main space in the centre of the house is a double-height volume lit by a large raised rooflight. Off this living space are subsidiary spaces for eating, study and sleeping. Bay windows to the kitchen and the first floor bedroom at the front of the house are angled to catch the sun and a sinuously curved bay window looks onto the garden at the rear.
The main space in the centre of the house is a double-height volume lit by a large raised rooflight. Off this living space are subsidiary spaces for eating, study and sleeping. Bay windows to the kitchen and the first floor bedroom at the front of the house are angled to catch the sun and a sinuously curved bay window looks onto the garden at the rear.
The main space in the centre of the house is a double-height volume lit by a large raised rooflight. Off this living space are subsidiary spaces for eating, study and sleeping. Bay windows to the kitchen and the first floor bedroom at the front of the house are angled to catch the sun and a sinuously curved bay window looks onto the garden at the rear.
Materials are straightforward and, generally, inexpensive. Walls are of plastered solid insulating concrete blockwork. The ground floor is of varnished black cement screed with inlaid aluminium and oak skirtings and the upper floor is of oak strips.
Materials are straightforward and, generally, inexpensive. Walls are of plastered solid insulating concrete blockwork. The ground floor is of varnished black cement screed with inlaid aluminium and oak skirtings and the upper floor is of oak strips.
Materials are straightforward and, generally, inexpensive. Walls are of plastered solid insulating concrete blockwork. The ground floor is of varnished black cement screed with inlaid aluminium and oak skirtings and the upper floor is of oak strips.
Materials are straightforward and, generally, inexpensive. Walls are of plastered solid insulating concrete blockwork. The ground floor is of varnished black cement screed with inlaid aluminium and oak skirtings and the upper floor is of oak strips.
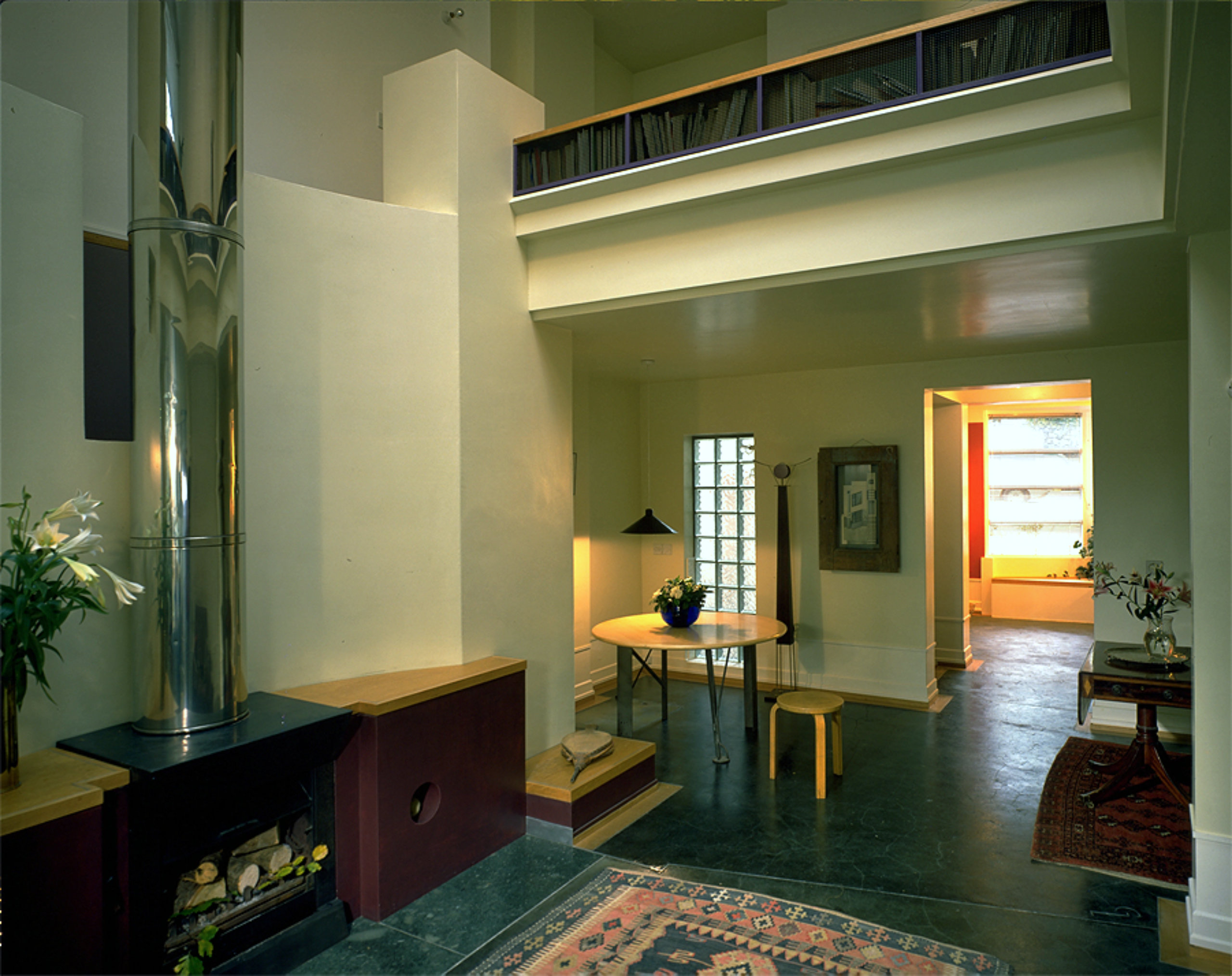
Nightingale House has been noted in the press on many occasions in this country and abroad and continues to attract attention, particularly when open to the public on London Open House weekend. Some of the articles may be read in full:
‘The Ideal Villa’, Architects’ Journal, 7.12.88 (Diana Periton)
‘Welcome, nosy people’, Weekend Telegraph, 12 September 1998 (Giles Worsley)
‘Thin on plot, high on style’, Sunday Telegraph, 26 February 1995 (Michèle Jaffé-Pearce)
‘Wohnhaus in London’, Baumeiester, 1994
‘Villa in Miniatura’, Interni, November 1989 (RosaMaria Rinaldi)
‘Designer Space’, London Portrait, January 1989 (Geraldine Onslow)
‘Six London Architects’, UIA International Architect, Issue 9, 1985
Nightingale House has been noted in the press on many occasions in this country and abroad and continues to attract attention, particularly when open to the public on London Open House weekend. Some of the articles may be read in full:
‘The Ideal Villa’, Architects’ Journal, 7.12.88 (Diana Periton)
‘Welcome, nosy people’, Weekend Telegraph, 12 September 1998 (Giles Worsley)
‘Thin on plot, high on style’, Sunday Telegraph, 26 February 1995 (Michèle Jaffé-Pearce)
‘Wohnhaus in London’, Baumeiester, 1994
‘Villa in Miniatura’, Interni, November 1989 (RosaMaria Rinaldi)
‘Designer Space’, London Portrait, January 1989 (Geraldine Onslow)
‘Six London Architects’, UIA International Architect, Issue 9, 1985
Nightingale House has been noted in the press on many occasions in this country and abroad and continues to attract attention, particularly when open to the public on London Open House weekend. Some of the articles may be read in full:
‘The Ideal Villa’, Architects’ Journal, 7.12.88 (Diana Periton)
‘Welcome, nosy people’, Weekend Telegraph, 12 September 1998 (Giles Worsley)
‘Thin on plot, high on style’, Sunday Telegraph, 26 February 1995 (Michèle Jaffé-Pearce)
‘Wohnhaus in London’, Baumeiester, 1994
‘Villa in Miniatura’, Interni, November 1989 (RosaMaria Rinaldi)
‘Designer Space’, London Portrait, January 1989 (Geraldine Onslow)
‘Six London Architects’, UIA International Architect, Issue 9, 1985
Nightingale House has been noted in the press on many occasions in this country and abroad and continues to attract attention, particularly when open to the public on London Open House weekend. Some of the articles may be read in full:
‘The Ideal Villa’, Architects’ Journal, 7.12.88 (Diana Periton)
‘Welcome, nosy people’, Weekend Telegraph, 12 September 1998 (Giles Worsley)
‘Thin on plot, high on style’, Sunday Telegraph, 26 February 1995 (Michèle Jaffé-Pearce)
‘Wohnhaus in London’, Baumeiester, 1994
‘Villa in Miniatura’, Interni, November 1989 (RosaMaria Rinaldi)
‘Designer Space’, London Portrait, January 1989 (Geraldine Onslow)
‘Six London Architects’, UIA International Architect, Issue 9, 1985
Nightingale House has been noted in the press on many occasions in this country and abroad and continues to attract attention, particularly when open to the public on London Open House weekend. Some of the articles may be read in full:
‘The Ideal Villa’, Architects’ Journal, 7.12.88 (Diana Periton)
‘Welcome, nosy people’, Weekend Telegraph, 12 September 1998 (Giles Worsley)
‘Thin on plot, high on style’, Sunday Telegraph, 26 February 1995 (Michèle Jaffé-Pearce)
‘Wohnhaus in London’, Baumeiester, 1994
‘Villa in Miniatura’, Interni, November 1989 (RosaMaria Rinaldi)
‘Designer Space’, London Portrait, January 1989 (Geraldine Onslow)
‘Six London Architects’, UIA International Architect, Issue 9, 1985
MORE RESIDENTIAL PROJECTS
Kilburn Nightingale Architects
26 Harrison Street
London WC1H 8JW
+44 (0) 20 7812 1102
post@KilburnNightingale.com
Kilburn Nightingale Architects
26 Harrison Street
London WC1H 8JW
+44 (0) 20 7812 1102
post@KilburnNightingale.com
Kilburn Nightingale Architects
26 Harrison Street
London WC1H 8JW
+44 (0) 20 7812 1102
post@KilburnNightingale.com
Kilburn Nightingale Architects
26 Harrison Street
London WC1H 8JW
+44 (0) 20 7812 1102
post@KilburnNightingale.com
© Kilburn Nightingale Architects 2025 | Company Number: 05855934 Registered in England and Wales | An RIBA Chartered Practice | We respect your privacy
© Kilburn Nightingale Architects 2025 | Company Number: 05855934 Registered in England and Wales | An RIBA Chartered Practice | We respect your privacy
© Kilburn Nightingale Architects 2025 | Company Number: 05855934 Registered in England and Wales | An RIBA Chartered Practice | We respect your privacy
© Kilburn Nightingale Architects 2025 | Company Number: 05855934 Registered in England and Wales | An RIBA Chartered Practice | We respect your privacy
